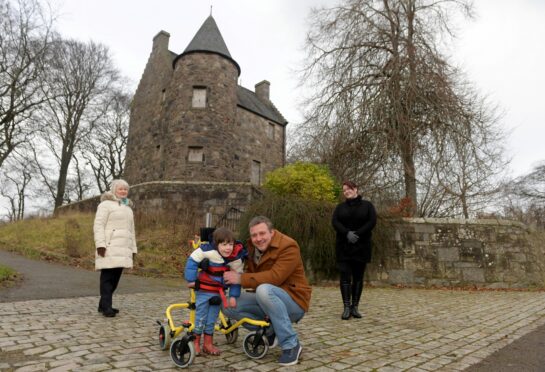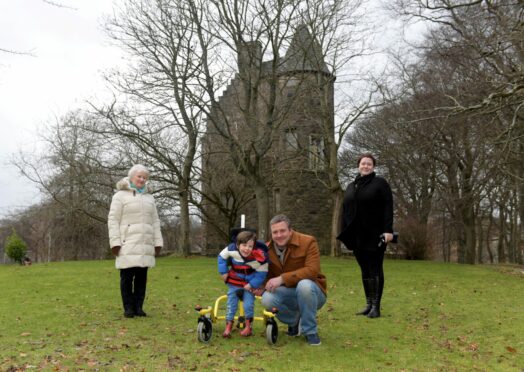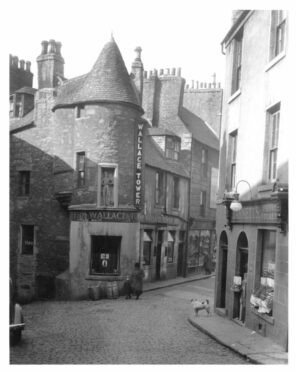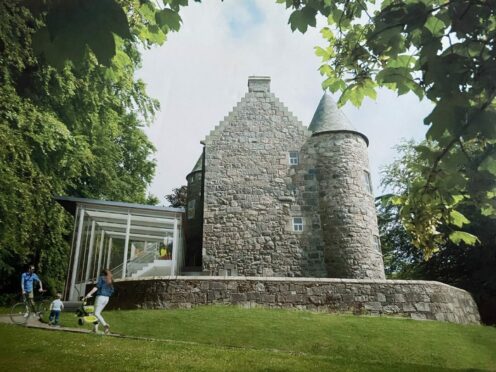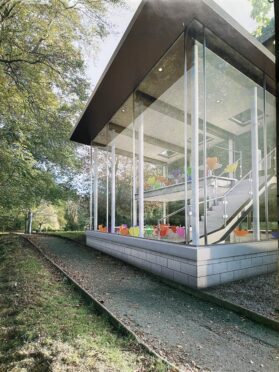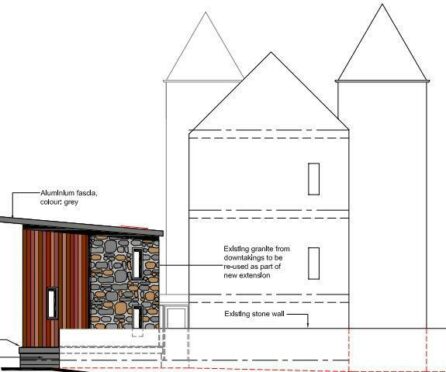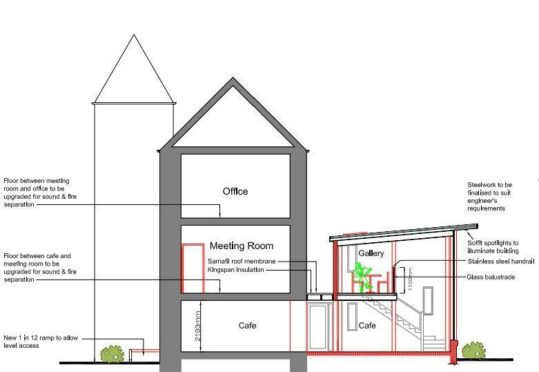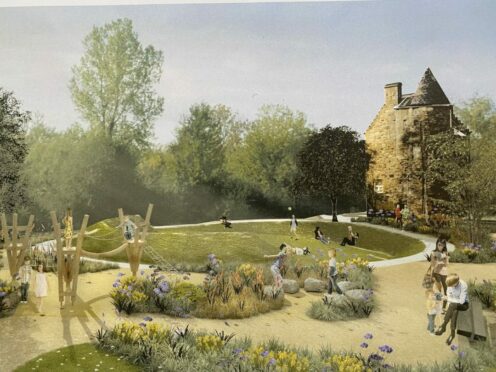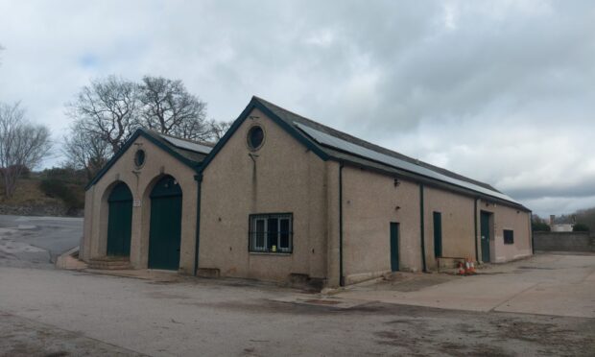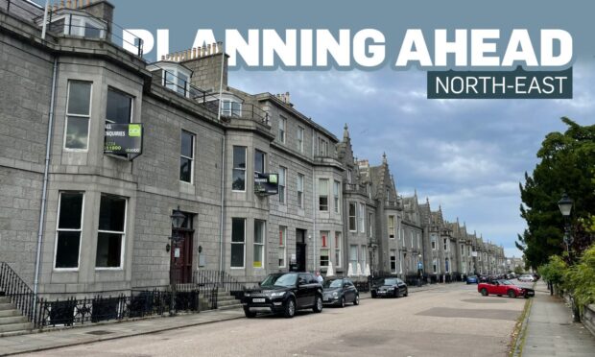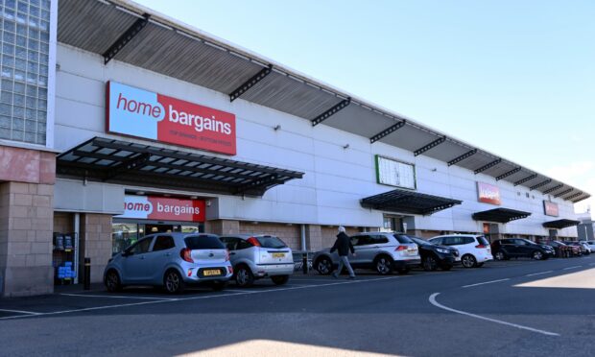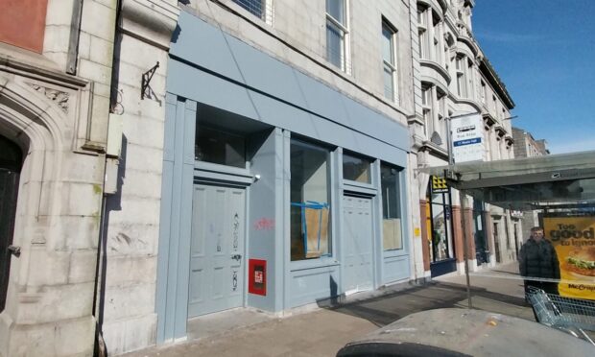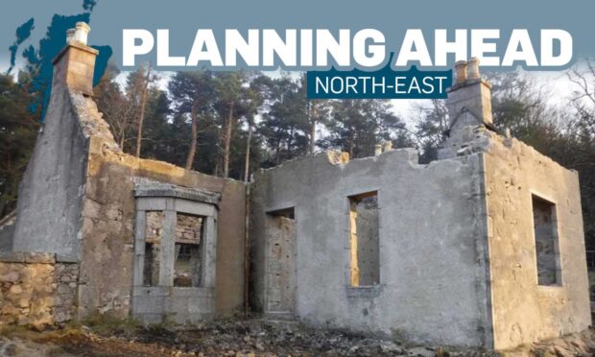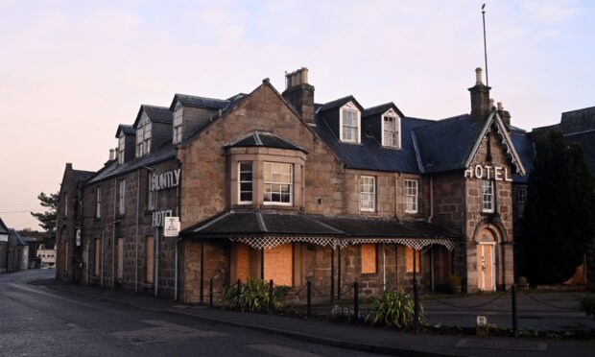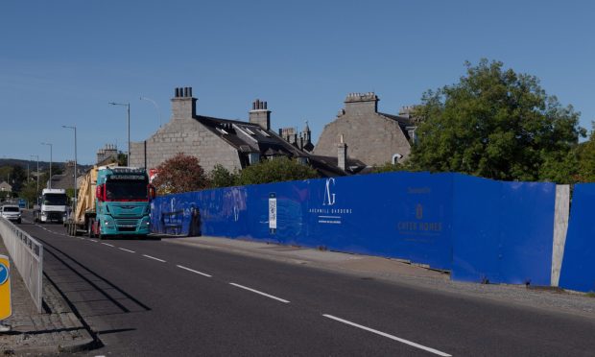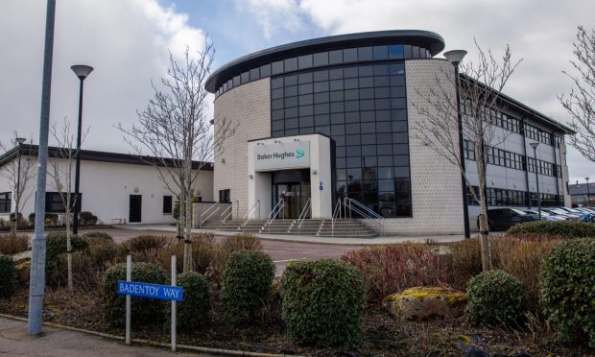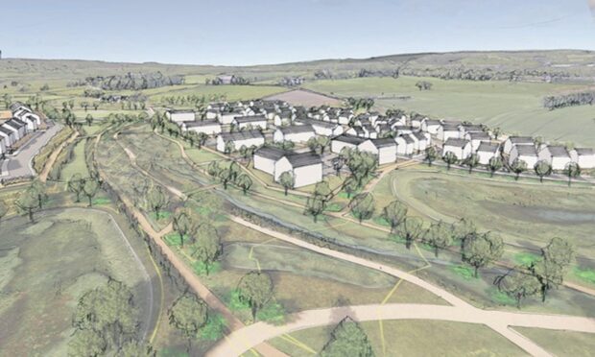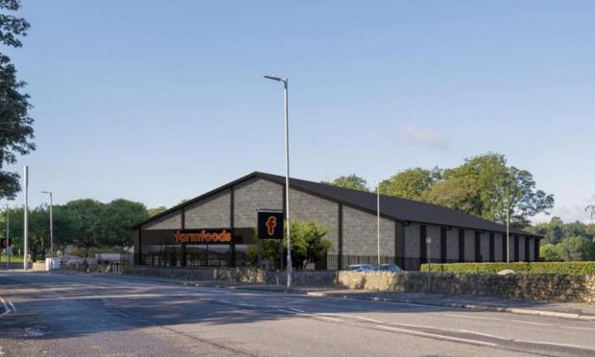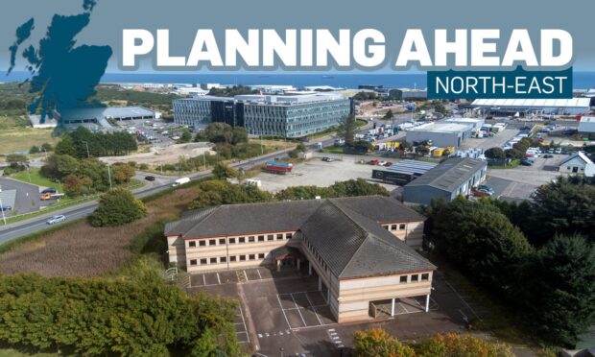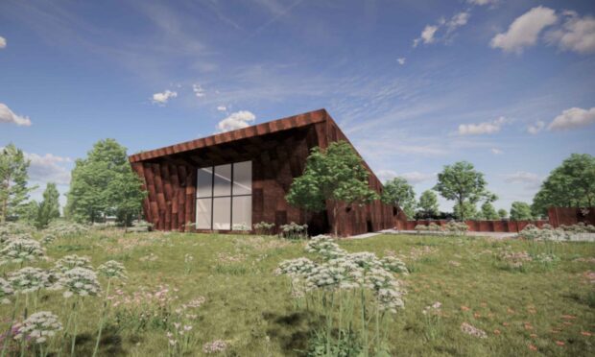Campaigners have said their vision to restore Aberdeen’s historic Wallace Tower is the “only option” to prevent it falling further into ruin.
The Tillydrone Community Development Trust has marked a major milestone in its quest to preserve the landmark overlooking Seaton Park.
Planning documents outlining their ambitions to transform the tower into a local asset with a cafe, community hall and offices have now been lodged with the council.
The papers detail the group’s efforts to salvage the derelict B-listed monument.
Douglas Architecture, hired by the Trust for the project, says the project will save the relic from “further deterioration”.
The statement said: “The Wallace Tower is in a state of disrepair and has been vacant for several years, with various reports of vandalism having occurred.
“It is therefore considered that this proposal by Tillydrone Community Development Trust is the only sustainable available option for the building to be converted and restored for a new use.
“The proposal will ensure the building is saved from further deterioration and brought back into life for community use.”
New lease of life for 400-year-old structure
Wallace Tower, originally known as Benholm Lodgings, dates back to the early 17th century when it was built on the Netherkirkgate.
It was moved from the city centre to Tillydrone – brick by brick – more than 50 years ago to make way for the Marks and Spencer on St Nicholas Street.
In 2015, the Tillydrone Community Development Trust announced plans to revive it.
Planning permission was granted, but the scheme was abandoned when the group fell apart in 2016.
Changes to design after negative feedback
The band of volunteers came back together last year, their ambitions to save Wallace Tower burning brighter than ever.
They unveiled a series of eye-catching concept images of how the site could look in the future – with a glass-encased cafe in front of the building.
However, the documents now submitted to the council indicate a slight change of plan.
After receiving “negative feedback” as “another glass box”, the cafe design has been tweaked.
It will now have granite and timber panels added to the sides.
Another change is a larger opening between the tower and the cafe extension, to allow more natural light into the ground floor of the monument.
“We feel this change would help make the café a more appealing place to visit and, therefore, become a more successful business,” Douglas Architecture added.
‘This is the only option’
The designers concluded: “The Wallace Tower is in a state of disrepair and has been vacant for a several years, with various reports of vandalism having occurred.
“It is therefore considered that this proposal by Tillydrone Community Development Trust is the only sustainable available option for the building to be converted and restored for a new use.
“The proposal will ensure the building is saved from further deterioration and brought back into life for community use.”
The cafe would be on the ground floor, with the community hall on the first floor and space for offices to be leased on the top floor.
Chairman of the Tillydrone group, Colin McFadyen, previously told us about how the conversion could benefit the area.
He said: “This is going to be a fairly major development. It contributes very positively to the regeneration of Tillydrone.”
Another phase of the project is a sensory garden at the tower – giving people of all abilities the chance to enjoy the facilities.
You can see the plans for yourself here.
