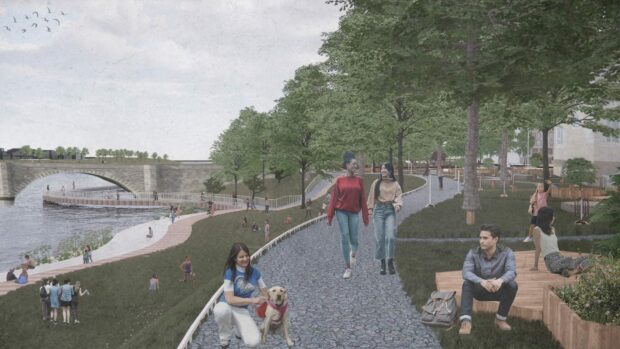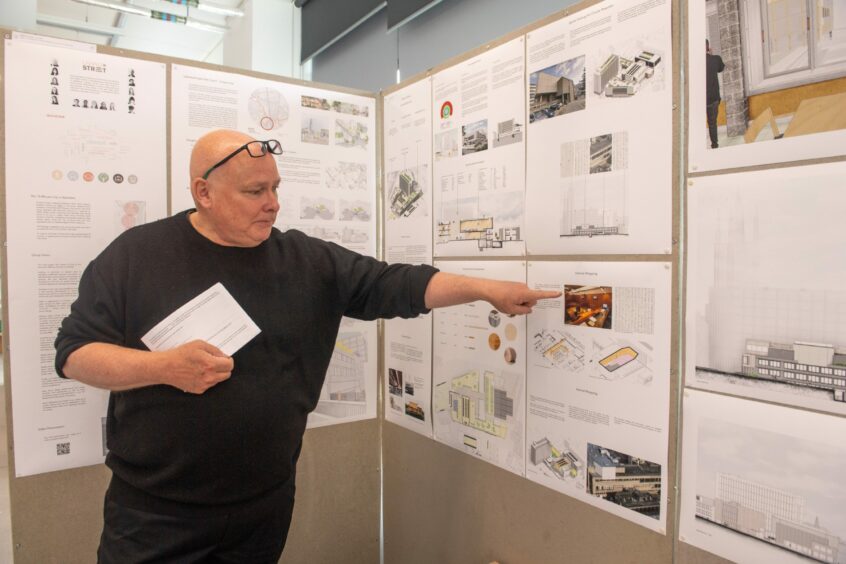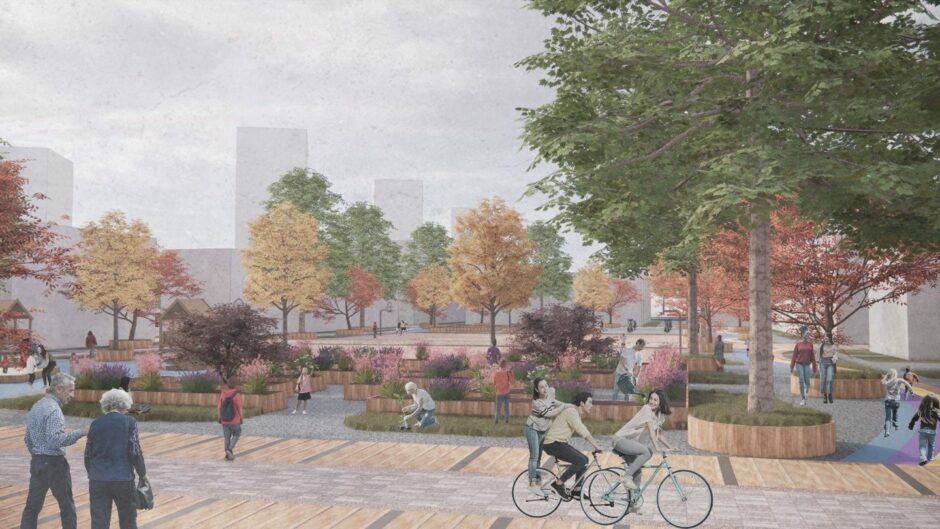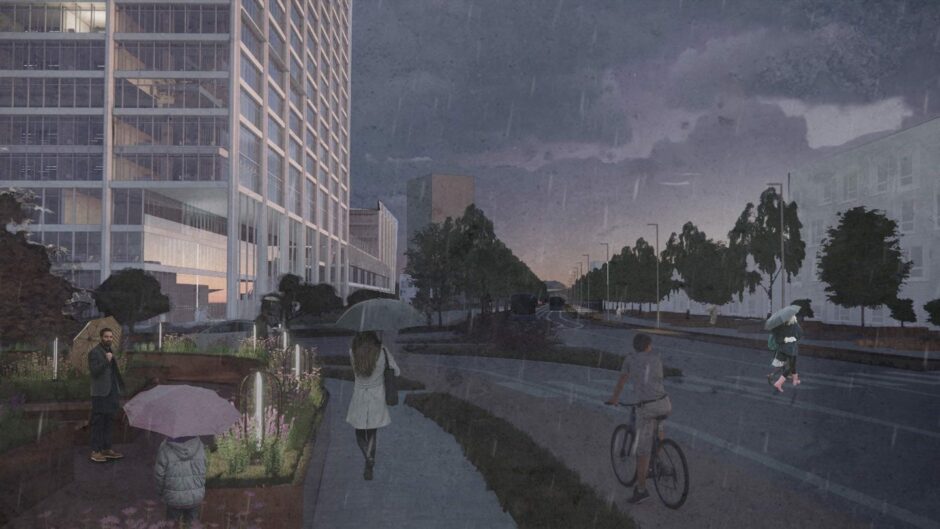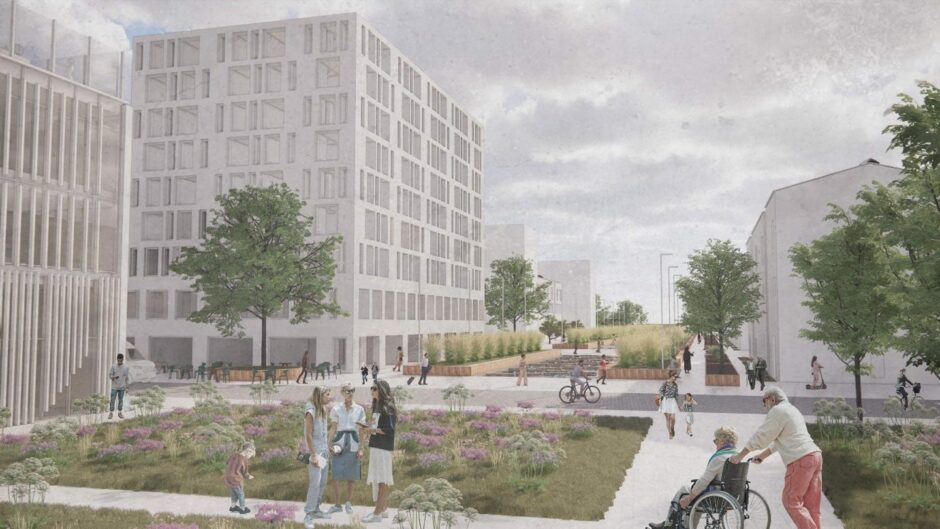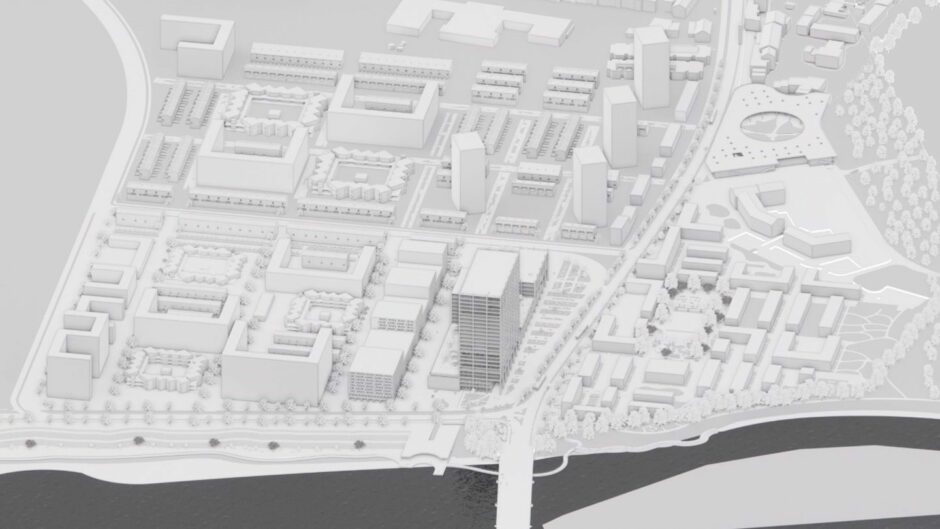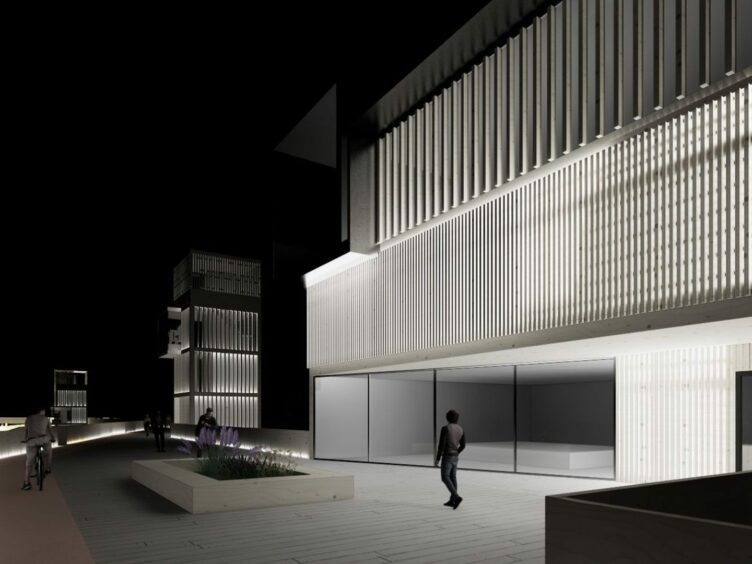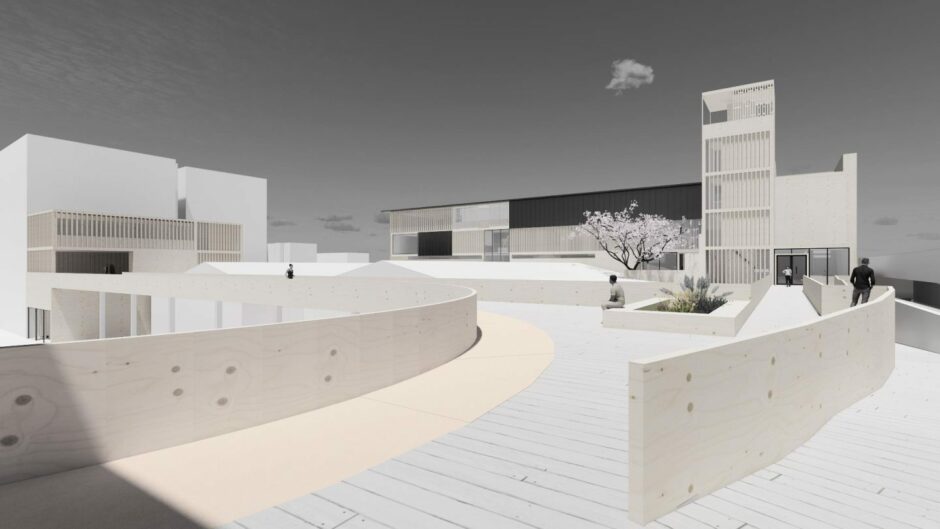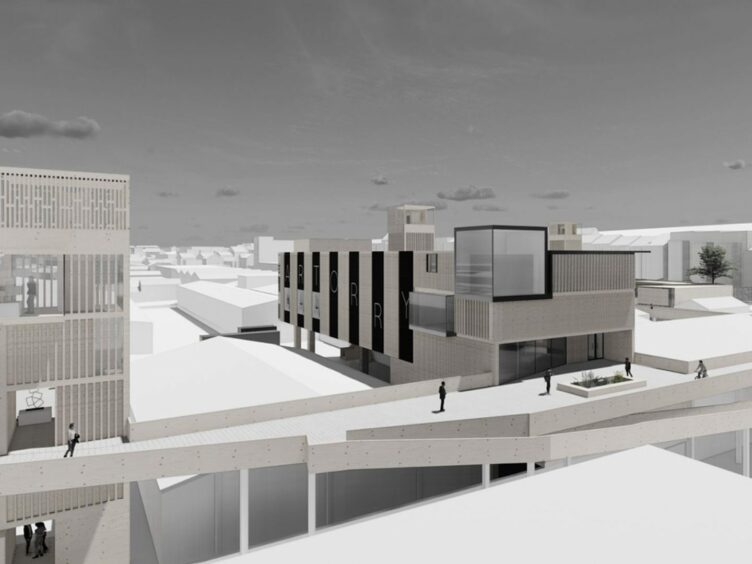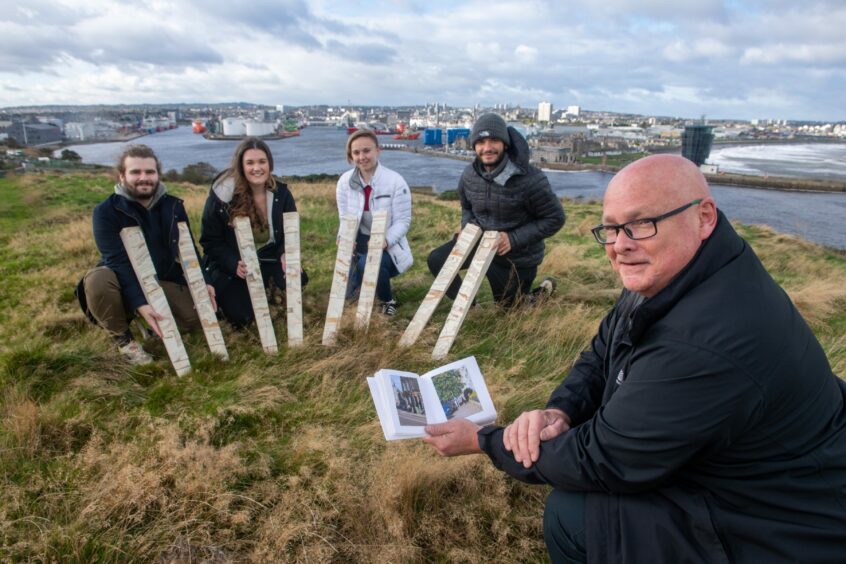For the last five years, Aberdeen City Council’s focus has been on regeneration – and rightly so.
From pedestrianisation of Union Street to overhauling the beach.
But while the centre is of great importance, the city extends far beyond the parameters of Union Street and the Castlegate.
Areas like Torry and Seaton are crying out for regeneration – with both having huge potential to be great gateways to the city.
And this is something that has not gone unnoticed by architecture students at RGU.
Focusing on creating sustainable and walkable neighbourhoods, the urban designers of the future have spent hours masterminding how these areas of our cities could be transformed.
Seaton transformation project took city’s green ambition into account
With a focus on design, creating better living and working spaces, the students are also extremely aware of Aberdeen’s need and desire to become a green city.
Impressive images, designed by the senior students, show just how this could be possible.
Aleksandra Lepka, 25, said she had been inspired by the way cities sped up efforts to become greener and more pedestrian and cyclist-friendly as a result of the Covid pandemic.
“I decided to transform an unloved part of Aberdeen located at the north end of King Street,” she said.
Called the Seaton Gateway, the project takes three distinct student designs and tries to combine them, in order to transform Seaton into a thriving neighbourhood based on the 15-minute city principles.
Aleksandra said: “It would contribute to the sustainability of the area by providing new work opportunities, leisure and entertainment options, increase biodiversity and offer a range of housing options to prevent gentrification.”
Her plans include trying to connect the city back to the river to “create a sense of arrival when entering at the Bridge of Don”.
A tramline, with wider pavements, green lanes and cycle paths would “transform King Street” as visitors travelled down into the centre.
Aleksandra says the proposals could rectify the “poor image” that Seaton has among Aberdeen citizens, making it a more desirable place to live and a destination of its own.
She said she hopes to show the local council the full potential of the area and inspire them to commit to transforming it.
Cameron Duncan, 22, took inspiration from the New York High Line when reimagining Torry.
His project, called “the 15-minute green corridor” looks to create a zero-carbon, sustainable community, inspired by Manhattan but also the Copenhagen ‘Bicycle Snake’ that invites cyclists and pedestrians to explore places around them.
Torry would become vibrant place to live, work and play
He said he hoped his project would allow the creation of a vibrant place for people to live, work and play.
This would offer an alternative, greener route to the city with more street space for walking, bicycle lanes and vegetation.
In an area where the only green space – St Fittick’s Park – is under threat of development, Cameron’s green corridor would encourage active travel, reduce car use and transport pollution and in turn help promote better health and wellbeing amongst the community.
Along it, Cameron also envisages a new art’s hub with exhibition space, studios and a restaurant.
The centre would offer a new space for community activities and workshops, that could be used by young families, residents and commuters.
He hopes this would foster social inclusion and community relations in Torry and the surrounding areas.
“Urban mobility plays such an important role, as this is a major problem to be solved for cities as they strive to become carbon neutral,” he said.
“There are many mobility strategies that can be used to improve walking and cycling infrastructure. My design aims to show how Aberdeen can be used as a city example to promote sustainable mobility along a newly created 15-minute green corridor.”
Fellow student Joe Inman also focused his work on reimagining Torry waterfront.
The 22-year-old has created a new type of residential street called Makerstreet that is reminiscent of a medieval town with undulating nooks and crannies for people to explore.
New Makerstreet concept would see community transformation
The street would be home to community buildings, traditional workshops, technology-driven fabrication workshops, residential buildings and localised recycling centres.
“By integrating these five types of places, my street aims to become more holistic,” he said.
“I want to blur the boundaries between working, playing and living. This would create a better sense of community and build a more dynamic street.
“At its core, Makerstreet is about making and I was inspired by the idea of the Makerspace, a singular place where people can come together to make things, engage in a social community, learn things and by the end have a greater sense of belonging.
“Torry’s urban fabric is decaying and its meaningful places are limited, and so Makerstreet aims to give Torry residents the ability to improve the fabric and create places themselves through workshops and specific community centres.”
To see the designs for yourself, you can visit the end of year exhibition at The Scott Sutherland School of Architecture and Built Environment until Friday May 20.
