Welcome to Planning Ahead – our weekly round-up of the latest proposals lodged across the north-east.
This week’s instalment looks at the trials and tribulations of developments in the beautiful Aberdeenshire countryside.
Builders seeking to create 30 homes – and the first village shop in 70 years – at Old Rayne are taking careful measures to protect resident badgers.
And plans for stables near Oldmeldrum caused something of a stink when a millionaire mansion owner tried his best to get the scheme refused.
But first, some good news for anyone who has grown fond of the Dutch Mill’s outdoor dining and drinking area.
Dutch Mill marquee to stay – despite neighbour’s noise fears
Aberdeen’s Dutch Mill has been given permission to keep its marquee up until at least January 2023.
Co-owner Richard Nicol said this would “allow the business to steadily recover from the negative impacts of the Covid-19 pandemic”.
It will also offer “flexibility” in case social distancing restrictions are ever enforced again.
The approval came despite neighbour Christine Duguid slamming the structure as “totally unnecessary” because “the hotel has ample room for patrons inside”.
She added: “This is a residential area and I have put up with a lot of noise and inconvenience over the last year.
“The next thing will be music and dancing held in this marquee!!”
However, the council imposed conditions that no amplified music be played and that it closes at 10pm.
Robert Gordon’s College wants to keep marquee
Plans have been formed to maintain a similar structure at Robert Gordon’s College’s Countesswells Sports Field for three more years.
Its marquee is set up by the pavilion at the independent school’s home for outdoor sports.
Solar panels for Banff golf club roof
The Duff House Royal Golf Club at Banff wants to put up solar panels.
They would be erected on the roof of the clubhouse, which is just off the A98 road through the town.
Blueprints sent to Aberdeenshire Council show there would be 130 panels.
New Byth turbine plans
Our changing times are reflected with another eco-friendly application in the works nearby at New Byth.
New Pitsligo-based 4L Energy Ltd is seeking permission to erect an 88m tall turbine at its Little Byth wind farm.
It would be the fourth at the site, and the firm would like to keep it there for 40 years.
Decaying social club to become new Aberdeen gym
Aberdeen City Council has rubber-stamped plans to breathe new life into a derelict social club by converting it into a gym.
The scheme, revealed this summer, will see the Aberdeen Trades Union Council social club on the Adelphi transformed.
You can see the barren state of the building in this short video:
The space has been empty for more than 10 years.
Now developers, the Adelphi Brothers Ltd, will turn the 5,700sq ft property into a new gym across the lower ground and ground floors.
But the council has stipulated that cycle storage must feature in the revamp, and that noise mitigation measures be put in place for the benefit of those living above the gym.
Scroll back and forth to see how the building would be changed:
New homes planned for fields at Old Rayne
Dozens of properties have been proposed to boost the population of Old Rayne, near Insch.
But, in setting out on the project at Barreldykes Way, Ian Duncan Developments have had to take extra care to protect badger setts nearby.
The 30 homes, a new business unit and a grocery shop, are planned for the north-west of the hamlet nestled in the shadow of Bennachie.
Ian Duncan says the scheme would “retain the village’s character” while significantly expanding the population.
A “badger exclusion zone” will form a crucial part of the plans.
Papers sent to Aberdeenshire Council state: “A badger sett was discovered to the south of the site during the design process and an ecologist’s badger mitigation plan has been
prepared.”
This means a 30m area will be fenced off between the proposed construction site and the creatures’ home.
And the same nature expert will make visits during the process to make sure the badgers are not being disturbed.
Readers need only look at a recent court case involving Malcolm Allan housebuilders to see how important this is…
There would be a mix of two, three and four-bedroom homes.
And papers sent to the council explain that the proposed village shop would be the first in Old Rayne since the 1950s.
In an age of changing retail tastes, the developers even admit: “It is a matter for debate whether a new shop in the 21st Century will be any more successful!”
Specsavers wants name up in lights
Earlier this week, Specsavers bosses told us of their struggles to find a new location for a second branch at the bottom end of Aberdeen’s Union Street.
But in the meantime, the city centre opticians has set its sights on some illuminated new signage for the shop.
The new sign would display a new focus on its audiology department, with the slogan “caring for your sight and hearing”.
Neighbours at war as ‘horse manure smell’ reaches millionaire’s mansion
A rural Aberdeenshire community has become divided over the smell of horse poo.
Equine enthusiast Kim Lough and her wealthy energy executive neighbour Tom Bryce have become locked in a public spat over the aroma on the outskirts of Oldmeldrum.
Who is Tom Bryce?
- The oil and gas entrepreneur helped form Scopus Engineering Ltd in 1991, and was a driving force as it became a global powerhouse.
- Based in Aberdeen, the specialist engineering firm had 300 employees at premises across Abu Dhabi, Malaysia, Brunei and Baku.
- Mr Bryce sold it to Amec Group in 2014, when its annual turnover was £30 million.
- Just before that, in 2012, he successfully submitted plans to Aberdeenshire Council to refurbish the opulent Pittrichie Mansion House at Whiterashes.
The warring neighbours both live on the Pittrichie Estate.
Kim Lough, with her partner Mike Reynolds, bought a field near Mr Bryce’s stately home in 2019 and built a barn there in 2020.
When she recently applied for permission to form a stables there, the oil boss took exception.
Architects restored the mansion more than five years ago:
We’ve renovated Pittrichie House and designed this feature staircase inside the main hall. pic.twitter.com/8GKjC8jfbe
— WLA (@LippeArchitects) March 30, 2016
Other oil boss backed bid to block stables too
He told Aberdeenshire Council his enjoyment of his four-storey, four-bedroom home was being tainted by the whiff of manure.
Mr Bryce, now a director of Survey 3Di Ltd, pleaded for Aberdeenshire Council to reject plans.
He was backed by three others (including director of RS Subsea Ltd David Rhodes), while two people sent in letters of support.
Ms Lough told the council all her neighbours had been “delighted” with the horses’ presence at first, with even Mr Bryce and his wife feeding them the occasional carrot.
She says the problems only arose when Mr Bryce erected a new summer house to the east of their field – “quite close to the muck heap”.
The Loughs promptly moved the pile of manure upon his request but he reported that he could still “smell an odour”.
Millionaire’s complaints rubbished
Ms Lough adds: “Thereafter we received messages from Mr Bryce intermittently.
“His complaints often coincided with times when our muck heap was in fact empty.”
Despite their doubts, the family took costly measures to try and minimise any pong – spraying the muck heap with chemicals, covering it with large carpets and using expensive wooden pellets as bedding.
They insist that the smell the offshore impresario continued to complain about was in fact coming from farmers spraying fields nearby…
Ms Lough’s letter to the council continues: “The measures we took unfortunately still did not satisfy Mr Bryce.
“His complaints escalated and his tone became increasingly hostile.
Whilst we have been keen to resolve the situation, we unfortunately cannot control all rural smells.”
‘There will always be smells in the countryside’
Mr Bryce even offered to purchase the land from the Loughs at one point.
Ms Lough concluded her letter to the council: “We have gone above and beyond what is sensibly required to try and appease Mr Bryce.
“But whilst he chooses to reside in the countryside, there will unfortunately always be smells associated with that.”
A council planning officer arrived to sniff the site for himself, and concluded that any unwelcome waft was “minimal”.
He added: “The site is located within the countryside on agricultural land, such smells are expected in rural areas.”
Correction: this article was amended on 16/11/ 22 to remove a picture said to be of Mr Bryce. It was in fact of another individual of the same name, who also works in the oil and gas industry. We are happy to make clear that the Tom Bryce who was pictured has no connection at all to the story and apologise for any confusion or embarrassment it caused.
Do you think the stables should have been given permission? Let us know in our comments section below
Chapelton spa on the move
The owners of The Lounge salon, in the expanding Chapelton of Elsick community near Stonehaven, are preparing for a big move.
They say the business has “grown alongside” the new settlement, watching as it “transforms around us”.
Owner Norman Hatton has now lodged plans to relocate from Hume Square to the corner of Liddell Place and Quarryline Street.
Images sent to Aberdeenshire Council detail the signage proposed for the venue.
Swimming pool could become Chapelton crematorium
And another application has been lodged as more and more developments take place in the burgeoning “new town”.
This one, developers say, could benefit Aberdeenshire residents for miles around.
Southesk Farms Ltd wants to build a new hall and crematorium at the Elsick Estate.
The Chapelton crematorium would be next to the walled garden at Elsick House, a plush wedding venue owned by the Duke of Fife.
Documents explain the building would “utilise the site of the redundant swimming pool within the grounds”.
WCP Architects say it would help with the “vision” for Chapelton as a “sustainable community” with all of its own facilities, with the crematorium based in the centre of the overall masterplan.
They add that “feedback from funeral directors” indicates a growing preference for cremation, with demand for slots at Baldarroch, at Crathes, rising since it opened in 2016.
A new hall would be able to fit 120 seats, narrowing to provide a “more intimate gathering if required” for certain services.
The Chapelton crematorium would stage up to five cremations a day.
How Chapelton crematorium could look…
You can see this week’s plans for yourself using these links:
Chapelton crematorium plans

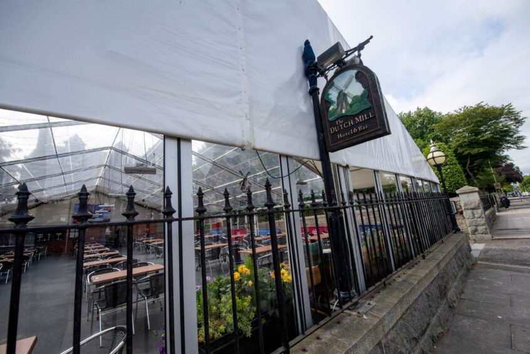
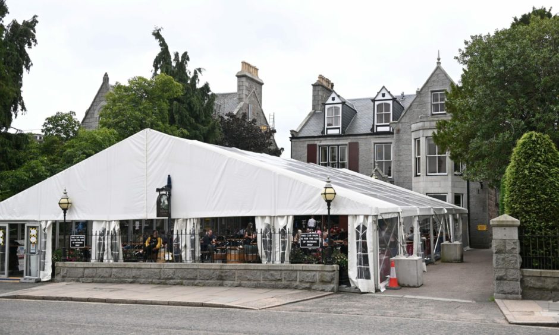
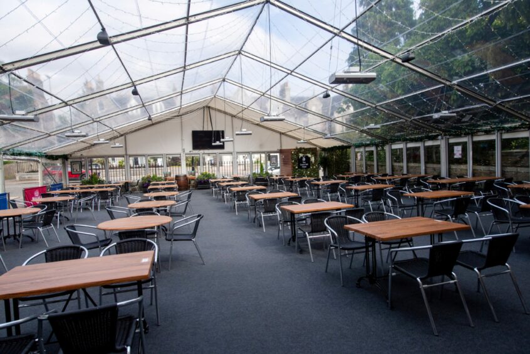
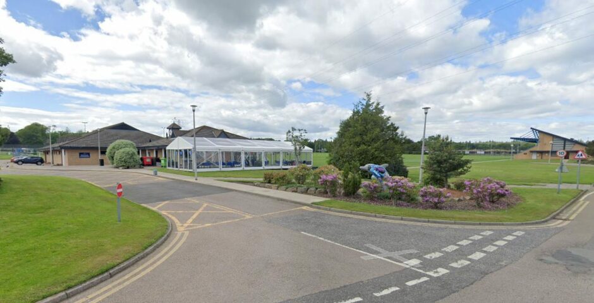
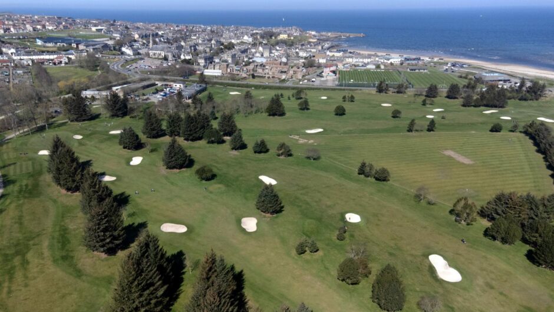

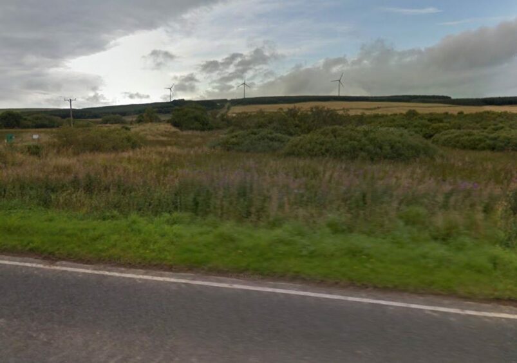
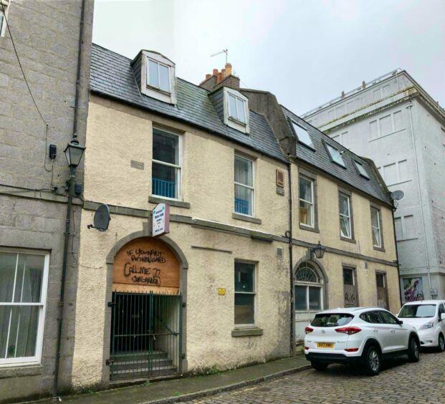


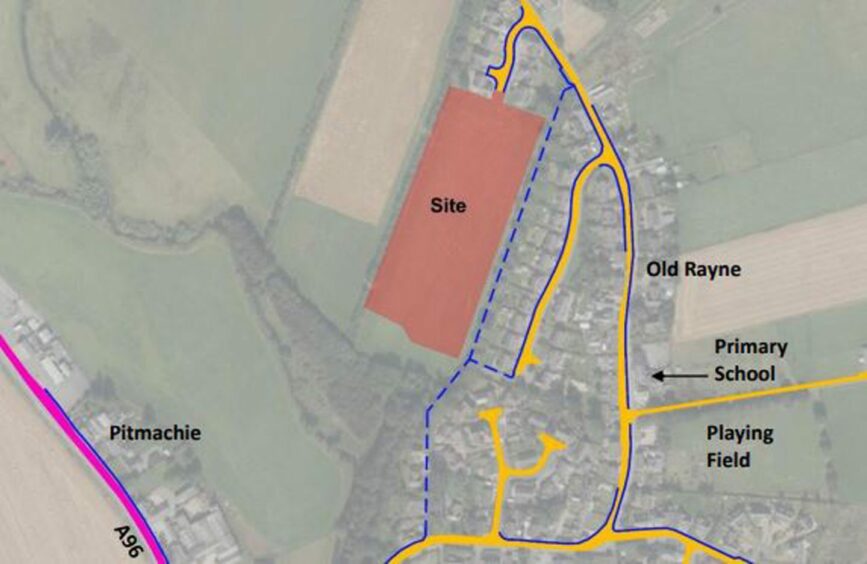
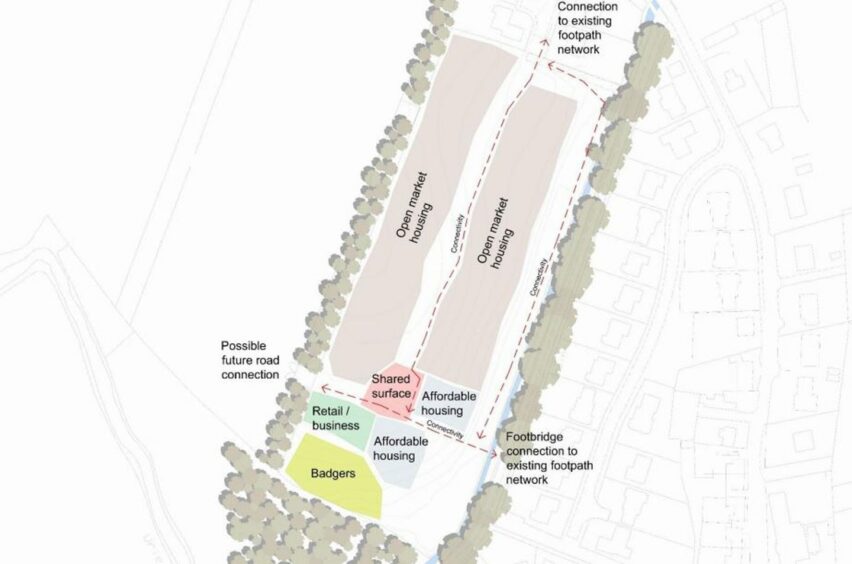


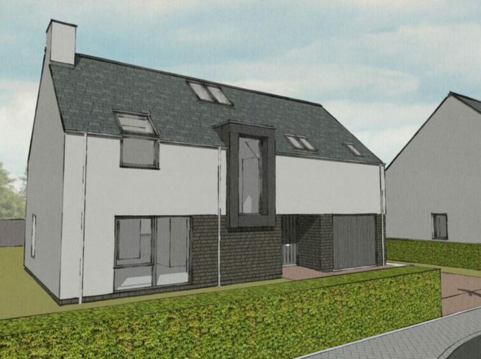


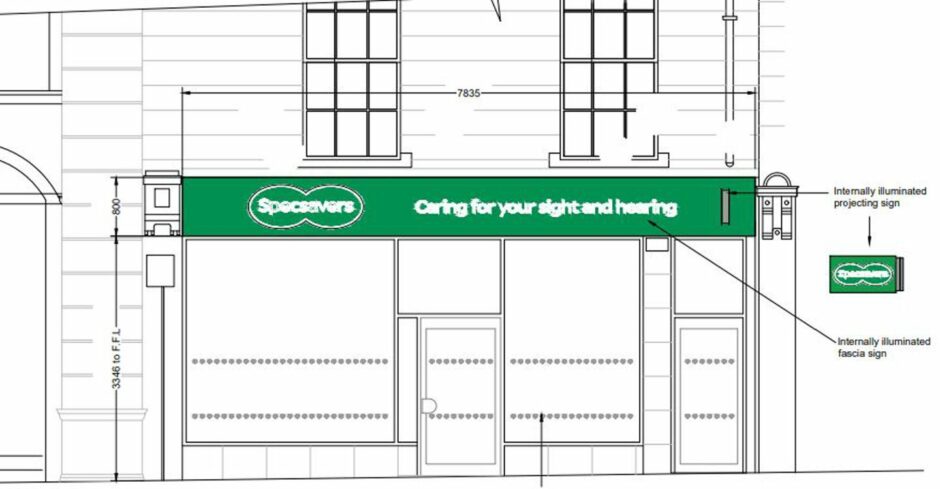
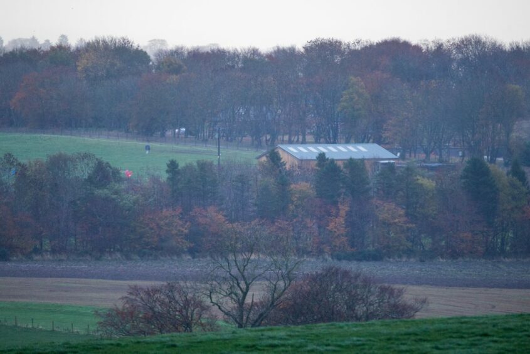
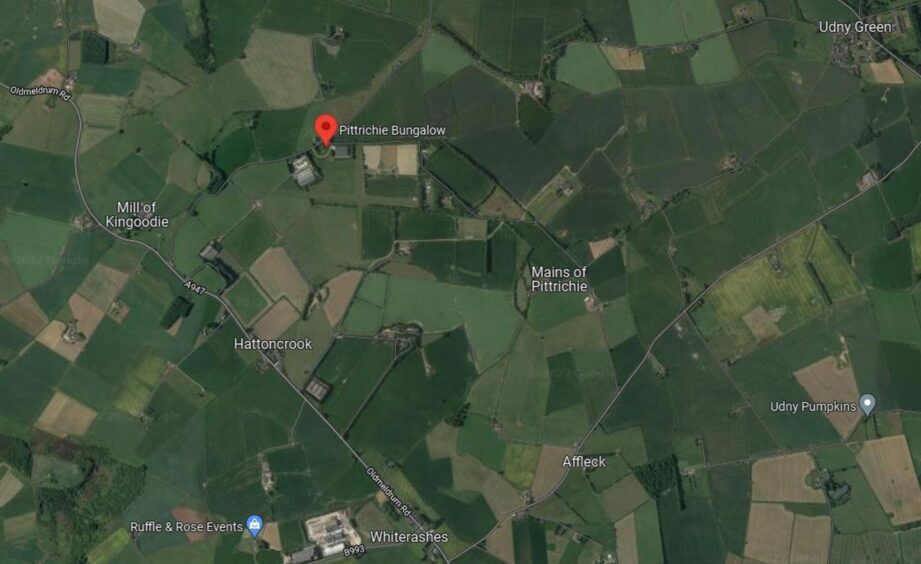
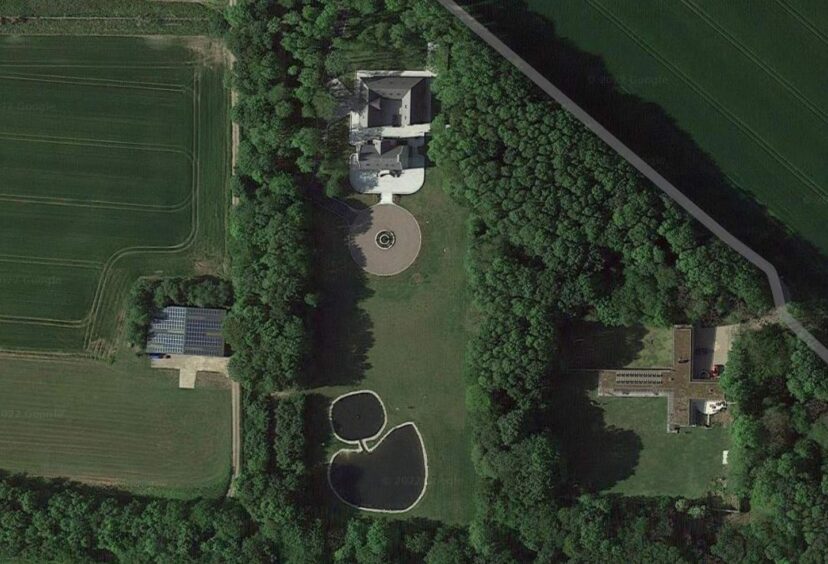

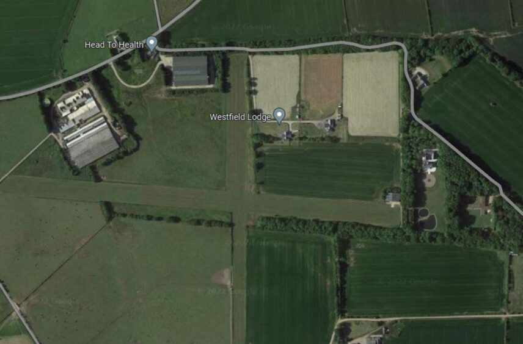
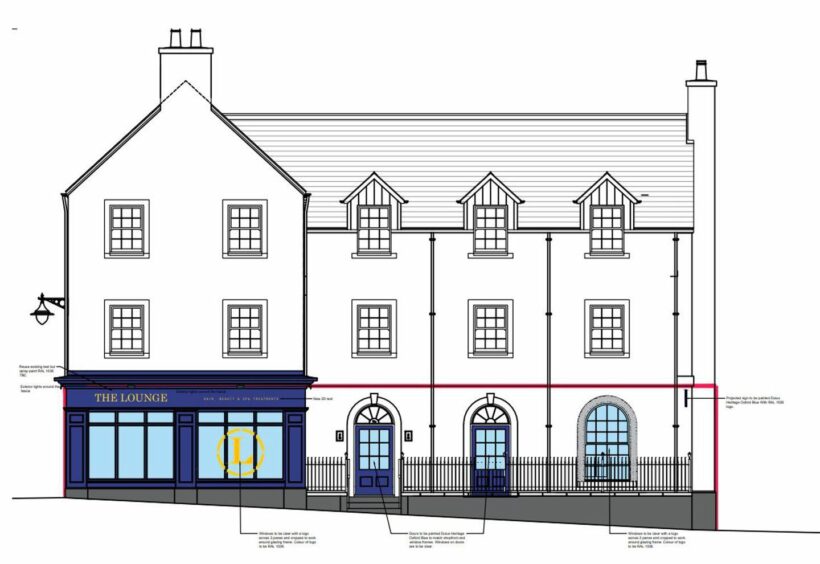
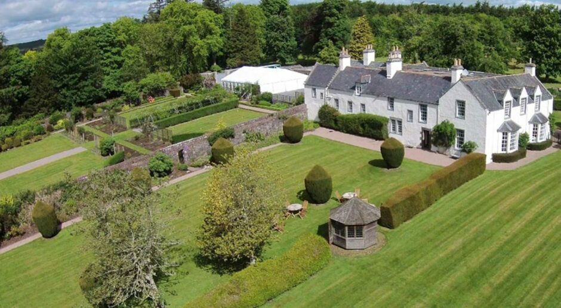

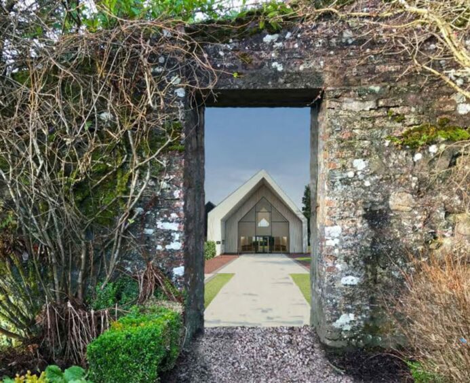


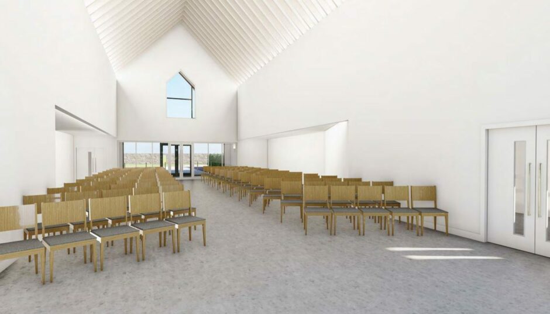
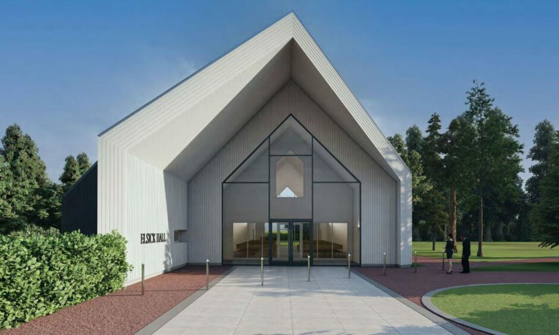
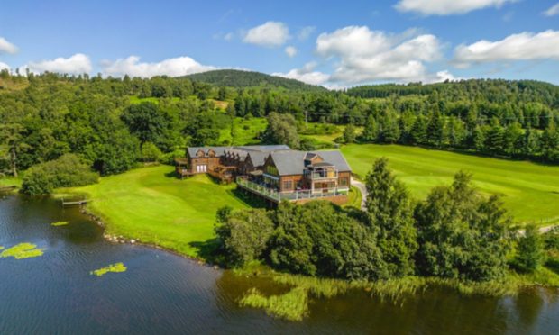




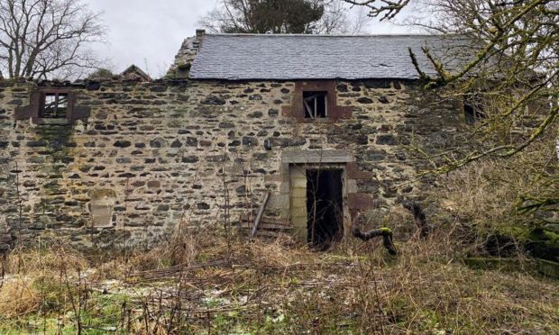
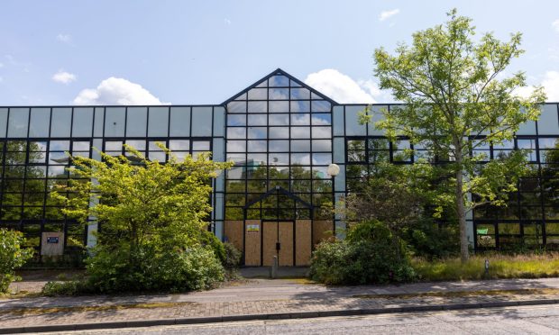
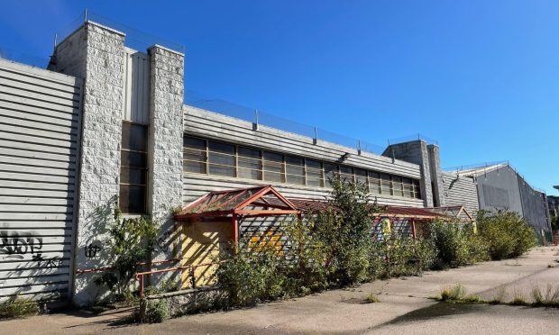

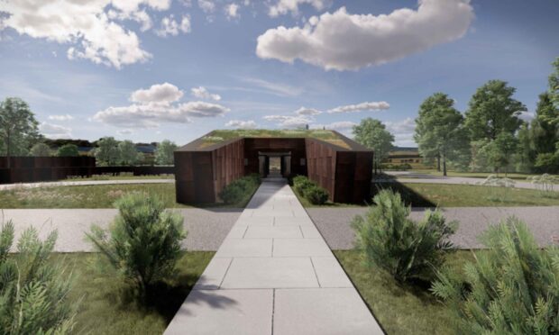
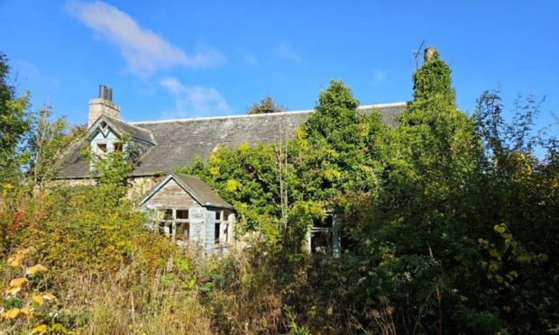

Conversation