Plans to turn Aberdeen’s Ruby House office block into dozens of flats have been approved by the council.
The 59-flat transformation was unveiled earlier this year, with the “largely vacant” complex just off South Silver Street in need of a new purpose.
However, it comes after locals warned of “dire” parking problems, and blasted the “tiny flats” envisioned for the four-storey 1970s block.
And Aberdeen Civic Society went a step further than that, suggesting it should be demolished instead.
Why did local historians speak out against Ruby House plans?
The group dedicated to “the beauty, history and character of Aberdeen” said Ruby House should instead be reduced to rubble.
In a letter of objection, the organisation said: “Aberdeen Civic Society objects to the proposal to convert the office building into residential homes.
“The office building is not at all attractive and has looked out of place in this part
of Aberdeen for a long time.
“It is a shame that the owner is not using the opportunity of the change of use to facilitate an entire re-development of the site.”
This, they claimed, could result in a replacement “that would contribute to this part of Aberdeen’s built environment”.
Why did others object?
Sheila Milne, who lives nearby on Crimon Place, said, the plan would “stretch parking to the limit”.
She predicted a “dire scenario” for streets in that area of the city centre.
Neil McMillan, of Ruby Place, said the change “into a significant amount of tiny flats” would be out-of-keeping with the area.
He said such a huge influx of people would “completely change the area for
the worse”.
Mural and gym among plans for Ruby House rebirth
Mandale Homes submitted the planning application in March.
On the ground floor, there will be a gym and communal lounge/workspace area.
There would be 37 one-bed units and 22 with two beds.
The developers plan a long list of changes to Ruby House, including new windows, a rooftop terrace and a major redecoration.
And there will also be a mural painted on the grey tower facing Ruby Place – with the design yet to be decided.
Space will be created for 64 bikes and eight parking spaces would be available to the rear of the building.
Why did the council approve the Ruby House plans?
In response to the objections, the council said the new mural would “preserve and enhance the appearance of the utilitarian building”.
What would you like to see painted as a mural on Ruby House? Let us know in our comments section below
And to ensure greater amenity for residents, officers negotiated the number of flats down to 59 from the original 65.
As for the parking problems, the authority was satisfied that such a small number of spaces would be acceptable for the “low-car development”.
Officers also noted the accessible location, and “100% secure cycle storage”.
They concluded: “The proposed development would convert a largely vacant office building into residential use.
“Increasing city centre living is one of the key aims of the City Centre Masterplan.”
The National Society for the Prevention of Cruelty to Children (NSPCC) is still there, but the owners have said they remain only on “a short-term basis”.
You can see the plans here.
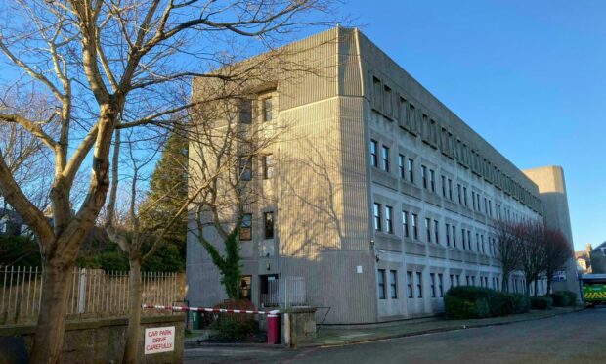
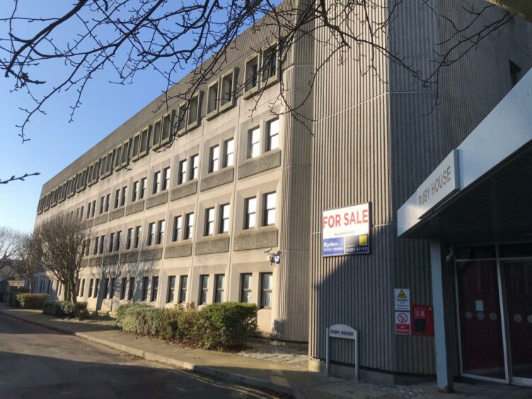

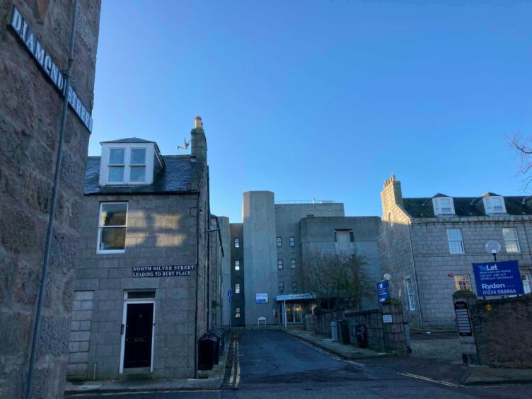
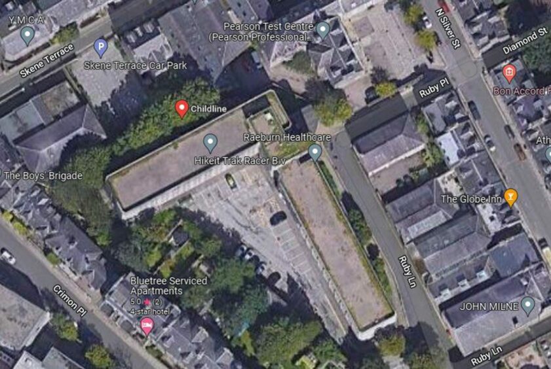
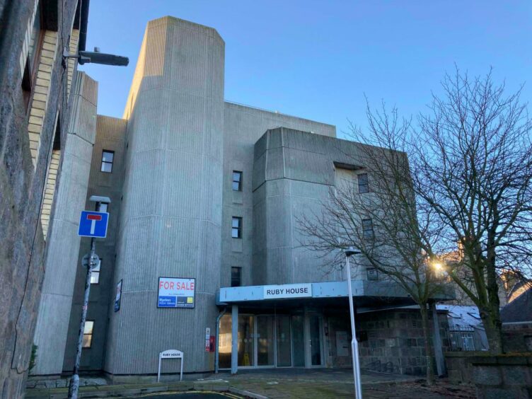
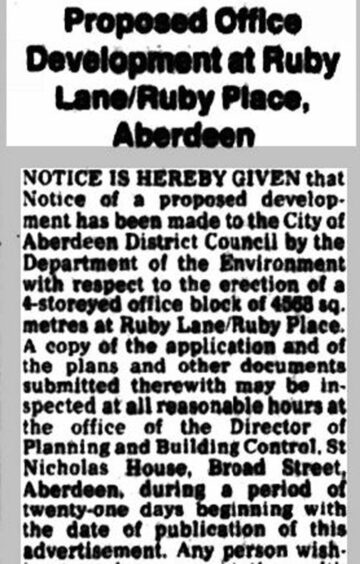
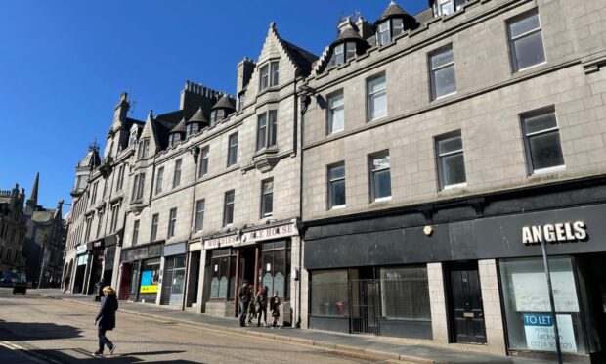
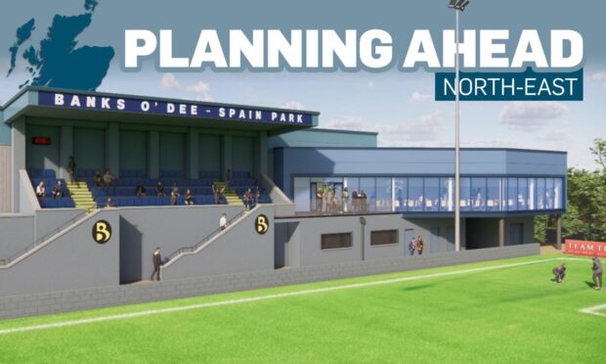
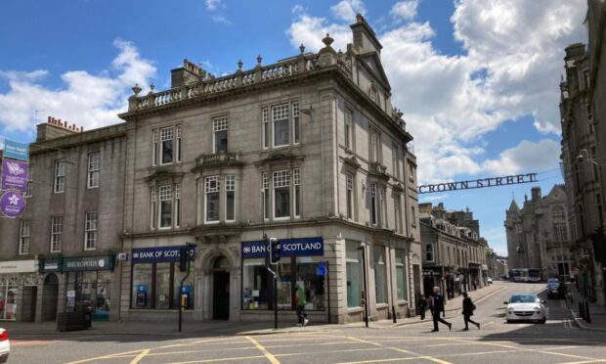
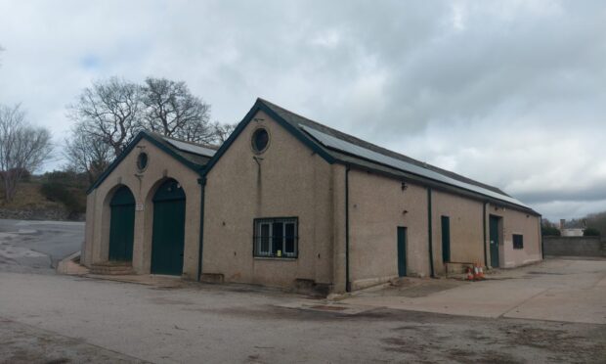
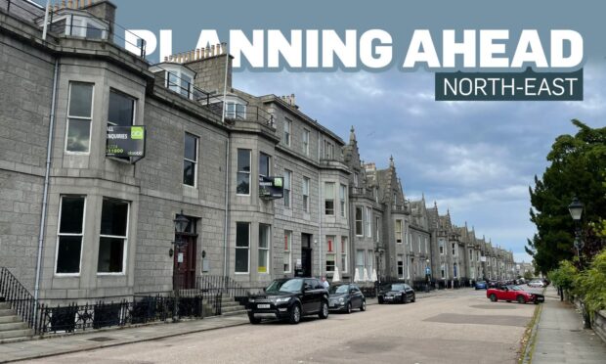
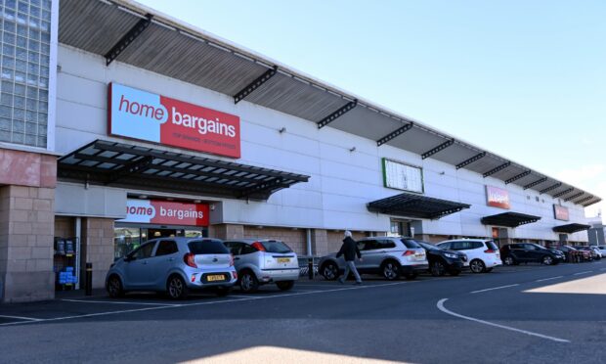
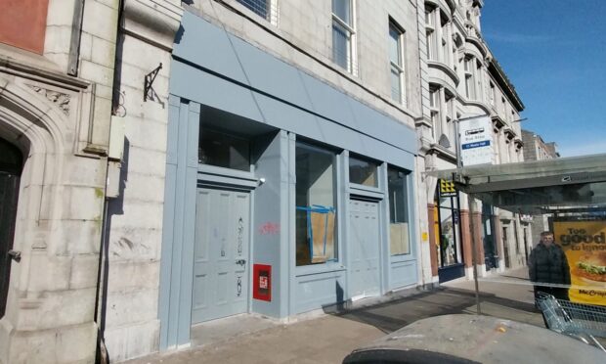
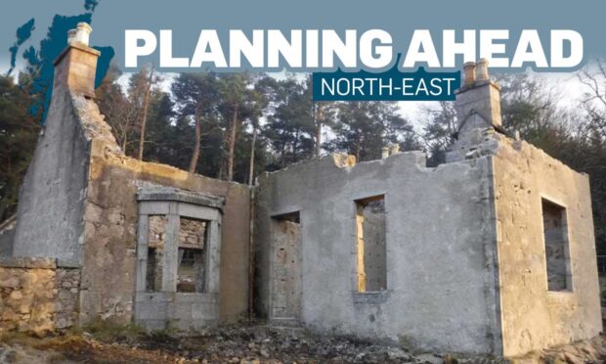
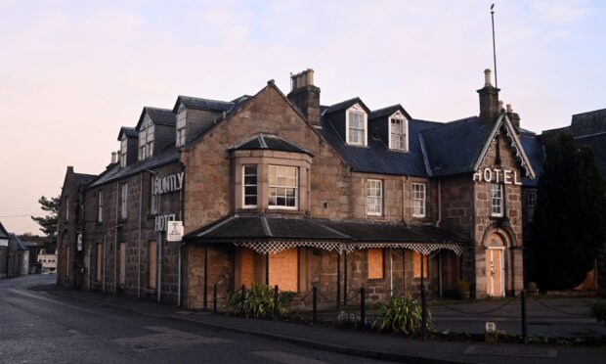
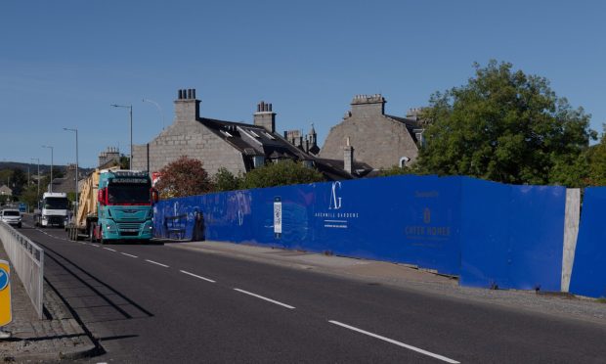
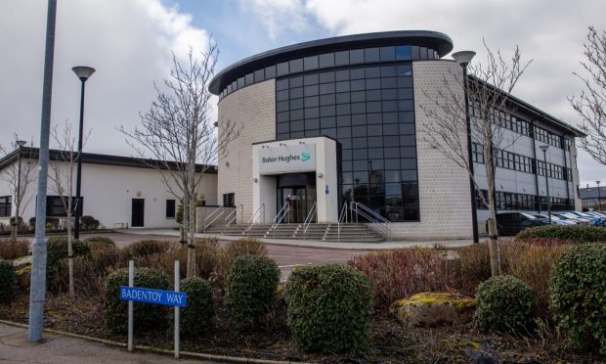
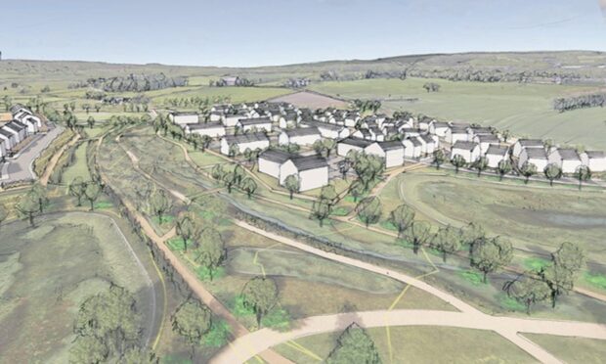
Conversation