Welcome to Planning Ahead – our weekly round-up of the latest proposals lodged across the north-east.
Our first instalment of 2023 comes at a time when people are understandably feeling mixed emotions about the year ahead.
Many of us are looking to the coming months with worry about the cost of winter fuel bills.
One couple taking action to cut costs are the owners of a former church manse at Glenbervie – as we describe their money-saving scheme to split the Mearns property.
We also have a look at Kildrummy Estate plans forged by the expanse’s new American owners.
But first, a new boat shed could be built overlooking one of the north-east’s most stunning beaches.
New boat shed planned for historic part of Cruden Bay
The owner of 4 Harbour Street in Cruden Bay wants to turn a patch of garden ground into a new boat shed, with its own picnic bench outside.
The property was sold for £145,000 in June.
The plot is next to the Water of Cruden and has expansive views over the bay Bram Stoker is said to have roamed while conjuring up horror classic Dracula.
However, the land in question forms part of the Port Erroll Conservation Area, so the council has insisted certain requirements be met before the plan can go ahead.
It means “high quality materials” will have to be used so the area’s “inherent character” is not undermined by the fresh addition.
Charity changing old offices in Aberdeen city centre
Meanwhile, the Mental Health Aberdeen charity has set out plans to do up Langstane House, just above Burger King at the corner of Dee Street and Union Street.
The organisation struck a deal to take over the building last summer.
Bosses said the move from Alford Place would help address “ever-increasing” demand for its services.
The charity will turn old office space into counselling rooms, along with waiting and training areas.
Mental Health Aberdeen is now seeking permission for the string of internal alterations to the second floor.
Crown Street coffee shop proposal relaunched after sparking bitter row
Last spring, plans to turn the old Albyn Dental Laboratory into a coffee shop on Aberdeen’s Crown Street caused something of a stir.
The scheme was withdrawn after more than 30 people, mainly in the Dee Village apartment complex, objected.
The residents argued that the coffee shop could cause unwelcome noise, an “increased risk” of seagulls and rats, and fumed against kitchen smells wafting into their homes.
Applicant Harry Miller has now come back with a renewed attempt.
On this occasion, Aberdeen City Council has raised some concerns.
Environmental health officers say there could indeed be an “adverse odour impact” for neighbours.
But they have suggested they’d be fine with the change as long as conditions are imposed on what can be cooked there…
They would insist on there being “no cooking, frying or baking operations (including, but not limited to: deep fat frying, shallow frying, oven cooking, boiling, stewing, grilling or broiling)”.
They also say the potential for noise should be assessed to check if the transformation would impact neighbours.
Offshore industry stalwart’s plans for Cults property rejected
This time two years ago, Gunther Newcombe was recognised in what turned out to be the Queen’s penultimate New Year Honours list.
Mr Newcombe, who stood down from his post as operations director of the Oil and Gas Authority in 2020, was awarded an OBE (Order of the British Empire) for services to the sector.
The industry stalwart, who spent most of his career with BP, recently lodged plans for a new house at Cults along with his wife Michelle.
Papers lodged by Aurora Planning on their behalf explained their plans to knock down 12 Kirk Crescent South – which was sold for £250,000 in September 2020 – to make way for a bigger replacement.
They said the two-bedroom post-war bungalow “is poorly insulated and suffers from damp, thus falling short of modern living requirements”.
The proposed new home, Aurora said, would be much more energy efficient.
But Rhona MacFarlane, who lives nearby at Manor Place, said the 1.5 storey replacement would be “considerably taller” than the present bungalow – and would overlook her home.
She said it would “have a direct view into her garden and the upper floors of her house”.
And council planning bosses have agreed the proposed four-bedroom home would be too big for the site, “impacting on the amenity” of neighbours.
Glamping pod plans near Pitmedden
More and more glamping pods seem to be sprouting up across the north-east, as people increasingly favour getting away from it all with self-catered countryside breaks.
The latest proposal lodged with Aberdeenshire Council is for six bothies (each with their own hot tub) on Eastside Farm at Whitecairns, near Pitmedden.
Four-bedroom family holiday home at Braemar
Stefano and Sarah D’Anna, who run the London-based TD6 Ltd real estate firm, are seeking permission for a four-bedroom family home in Braemar.
Papers sent to Aberdeenshire Council explain that the couple already own the Lilybank property on the Linn of Dee Road, just yards from the River Dee.
They stay at Lilybank during school holidays, and want to build the new home on the plot of land next door in the hope of spending more time in Deeside.
Moxon Architects adds: “With one parent having grown up in the Highlands, they are hopeful to return on a more consistent basis with their children.
“The children have worked at the Fife Arms Hotel and enjoy finding summer jobs around the village.”
The latest plans are a revised version of blueprints previously approved.
The tweaks have been made to “resolve several issues”, while providing a “better, more sustainable home” for the D’Anna family.
Dyce building to go from collaring crooks to borrowing books
Last week, our Boxing Day edition detailed plans to turn old police offices at Bucksburn into new houses.
It comes as the former police station a few miles away in Dyce is being turned into a new library.
The proposal, unveiled this summer, will mean the facility becomes part of Dyce Community Centre on Gordon Terrace.
The library will be open longer, and will offer additional services, under the change.
Harbour concerns about Aberdeen quayside flats plans
At the end of November, The P&J revealed plans to turn the former Cromarty House office block beside Aberdeen harbour into 40 flats.
It came after risk management company DNV’s move to Dyce left the five-storey building vacant.
Since then, Port of Aberdeen (the new name for Aberdeen Harbour) has flagged a few concerns with the council.
The body’s property manager, Graeme Robbie, warns that anyone living at the 67-72 Regent Quay site might not be able to enjoy a “satisfactory residential environment”.
He adds: “The proposed development is situated next to a busy commercial harbour which is a 24-hour operation all year.
“Any residential development will be subject to noise issues from the operations undertaken at the harbour.”
Mr Robbie also fears that the 16 parking spaces earmarked won’t be enough, especially as parking isn’t allowed along Regent Quay.
The council’s education department has also weighed in.
Officer Andrew Jones explains the homes would fall in the catchment areas for Harlaw Academy and Hanover Street School – both of which are expected to be over-capacity in the next three years.
Mr Jones says the development would add to that, and developers would be expected to contribute thousands towards improvements to accommodate more pupils.
Glenbervie steading conversion as living costs hit manse owners
The 300-year-old Knock Hill House has been in Ed Widdowson’s family for about 50 years.
And it was in a poor way when he and wife Holly launched renovation plans for the former church manse in 2021.
The building is opposite the Old Parish Church graveyard and between Macphie food factory buildings on the Glenbervie Estate south of Stonehaven.
Mr Widdowson is the nephew of the company’s chairman Alastair Macphie. He started there himself in 2017 and joined the executive board in April.
Macphie has been in the family since 1928, and it now produces various ingredients for the food sector from its Glenbervie base.
Ed Widdowson has been promoted to the role of site director at Scottish bakery ingredients manufacturer Macphie https://t.co/peER6ogZIu
— British Baker (@BritishBaker) April 20, 2022
When Mr and Mrs Widdowson took on Knock Hill House it was said to be “in a sorry state of disrepair”, and in need of “some serious restoration work to secure the building’s future”.
But the couple set to work on it, and the five-bedroom manse once attached to the Old Parish Church is now their family home.
Now, however, they are beginning to feel the financial strain of looking after such a large property.
And fresh plans have been submitted, seeking permission to split the large home and its accompanying steading into two separate houses – meaning some work will be required to bring the steading up to scratch.
Papers sent to Aberdeenshire Council from Building Worskshop architects explain that the “big country home” is too large for one family.
They say: “The recent increase in the cost of living, heating and maintaining the house has driven a decision to split Knock Hill House.”
The steading already has a hallway, utility cupboards and a sitting room but will be expanded under the proposals to turn it into a separate home.
This drone footage soars over the surrounding countryside:
What household changes are you making to keep costs down? Let us know in our comments section below
Multi-millionaire socialites lay plans for Kildrummy Estate
Finally, we journey from the 20,000-acre Glenbervie Estate to the slightly smaller (5,600-acre) Kildrummy Estate near Alford.
The vast expanse was bought by multi-millionaire American couple Chris and Camille Bentley in 2020 for £11 million.
The socialites are known as major supporters of the arts in California, and campaigners for animal rights.
Kildrummy Estate had been famous for its moors used for grouse shooting and deer stalking, along with an 18MW wind farm and two historic houses.
The Strathdon site also hosts the popular Kildrummy Inn, and the remains of Kildrummy Castle.
Two months after the sale went through, Mr and Mrs Bently halted shooting there – saying they “oppose all forms of animal cruelty and abuse of wildlife “.
And last January, they told Reuters about how they are restoring an old manor as their new home.
They now want to turn the land into a “semi-wilderness where dwindling species are revived and protected”.
Chris Bently & Camille Crowder' engagement party has shades of @BurningMan, Green Eggs & Ham http://t.co/GpSYxsn3y0 pic.twitter.com/IQGNZJtDOF
— Carolyne Zinko (@CarolyneZinko) June 9, 2015
Papers have now been lodged by the Kildrummy Estate Office seeking permission for some changes.
Documents submitted to the council explain that the new owners are “carrying out a series of improvements across the estate to address a backlog of repairs”.
As well as undoing the damage caused “by a lack of past investment”, they want to “enhance the overall appearance of the estate”.
With this in mind, Mr and Mrs Bently want to repair a decaying drystone boundary wall running along the A97 road.
The plans penned by LDN Architects state: “The wall is in an advanced state of decay and has collapsed in many places due to damage caused by the beech hedge adjacent to it.”
The Americans also want to boost safety by relocating the entrance to the castle field, thereby putting it in a more visible position.
And the pair are looking to install a new boundary fence, while putting an overhead BT cable underground.
They say the changes to the fence will “open currently hidden views of the Kildrummy Castle ruins and their imposing setting”.
The entrance could also be widened – meaning the field currently used for farming purposes could in the future host a beloved Donside tradition…
The papers state: “It’s possible that the field may be used to hold the annual Kildrummy Vintage Car Rally which formerly took place on the estate.
“The use and access to the field for this purpose would be the subject of other applications…
“But the entrance gate width has been sized to allow two vehicles to pass in opposite directions and avoid a potential bottle neck if an event does take place.”
Journey back in time with this footage from the 1959 rally:
And you can see this week’s plans for yourself using these links:
Aberdeen harbour noise concerns
Knock Hill House steading conversion
Kildrummy Estate plans detailed
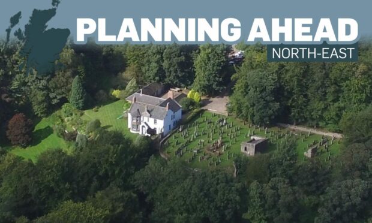
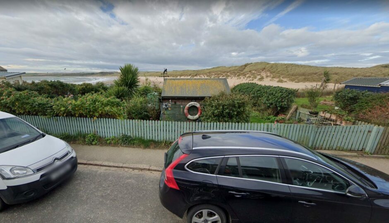
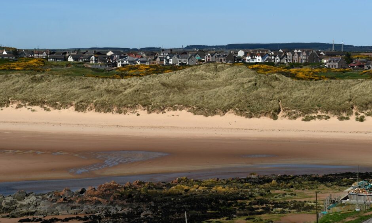
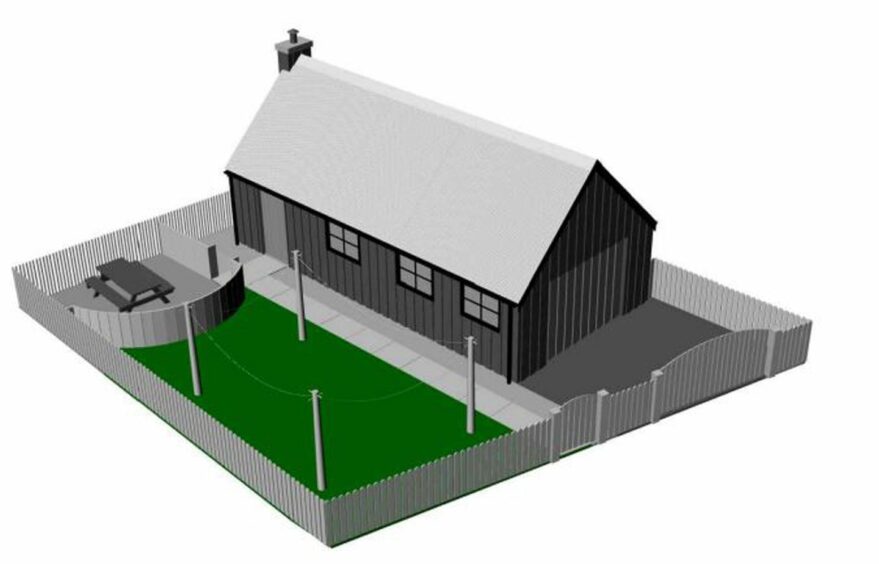
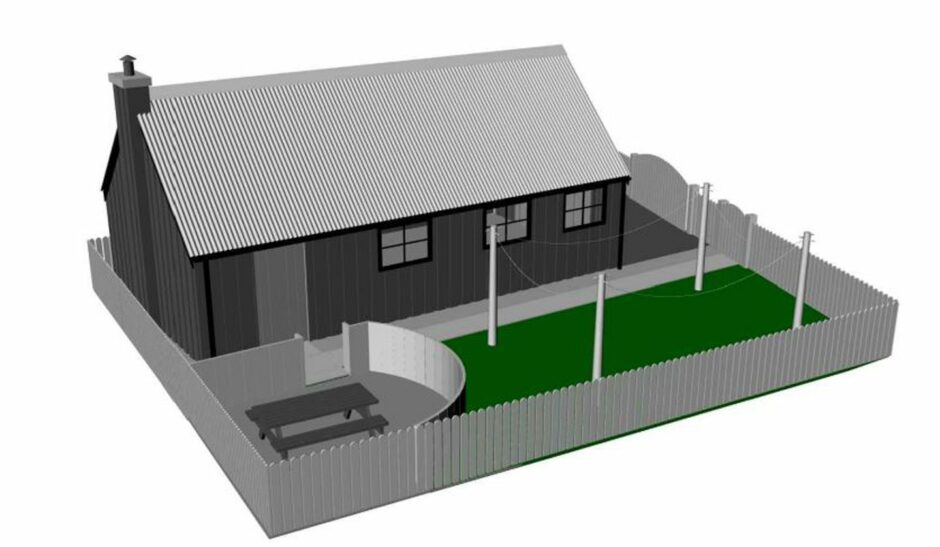
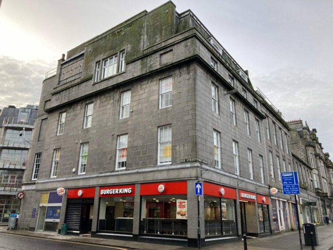
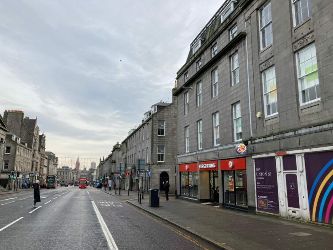
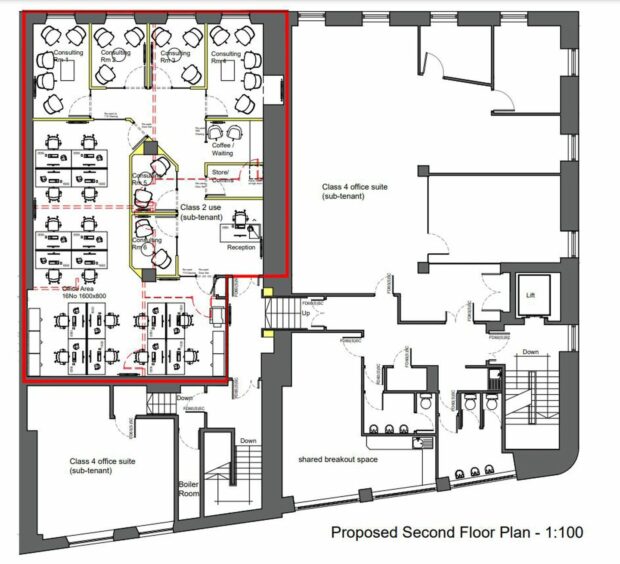
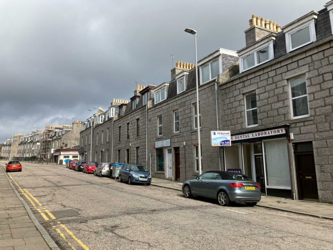
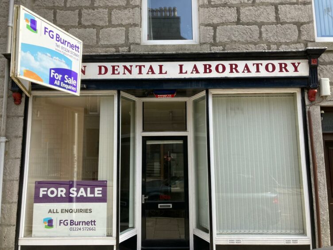
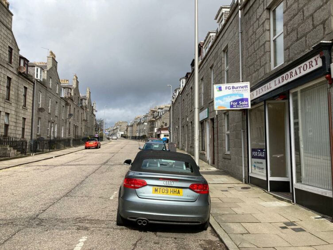
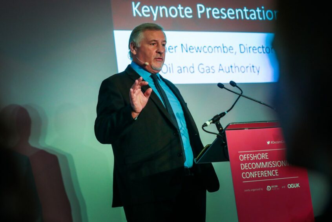
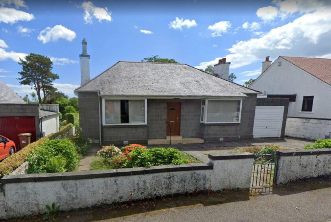
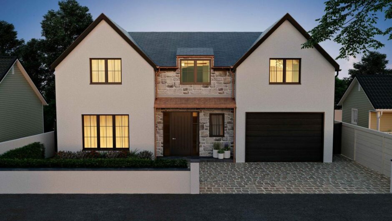
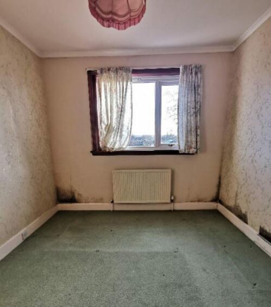
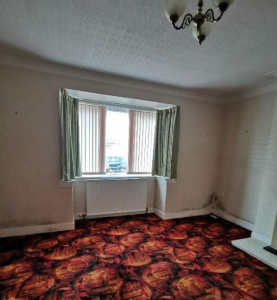
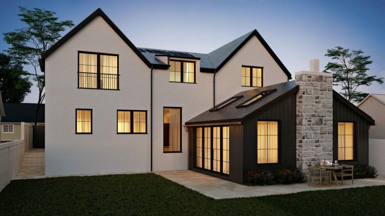
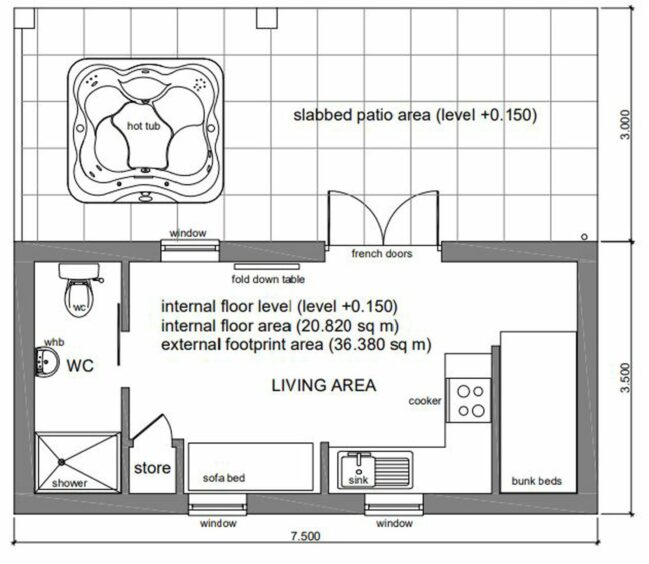
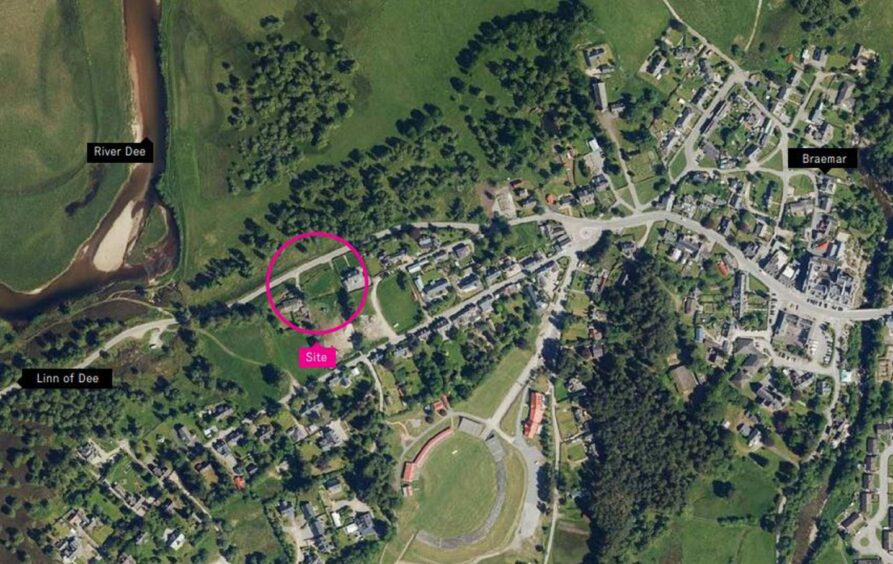
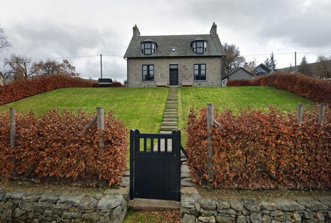
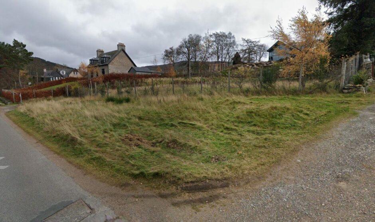
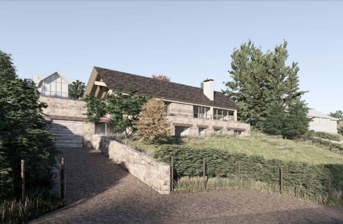
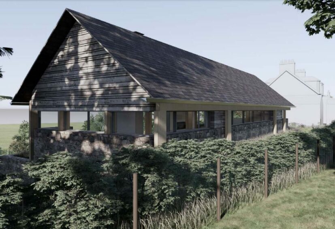
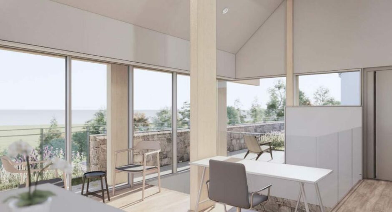
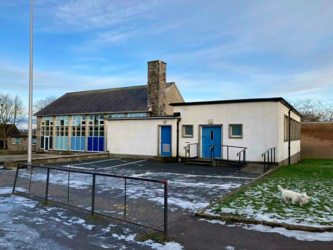
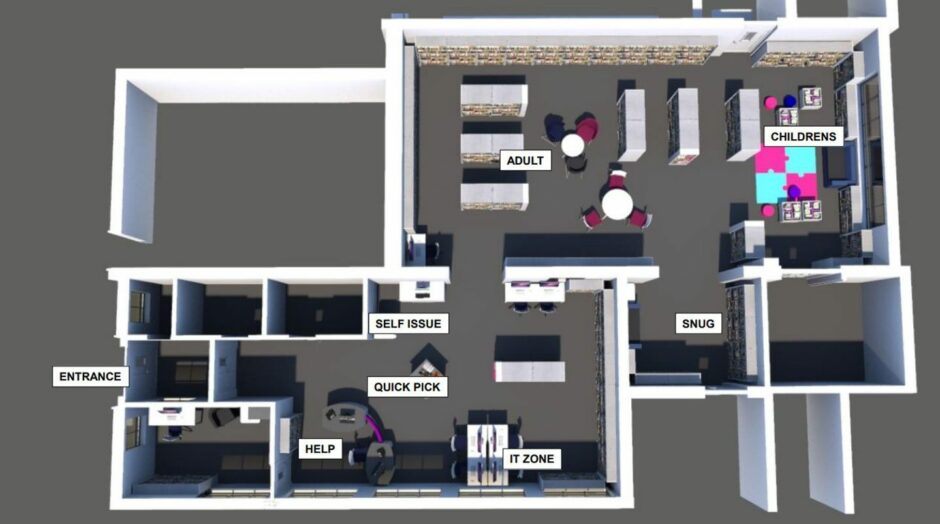

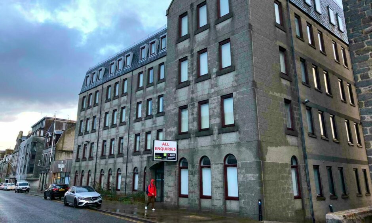
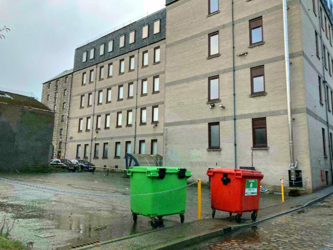
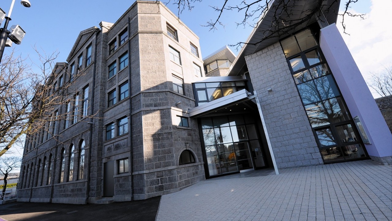
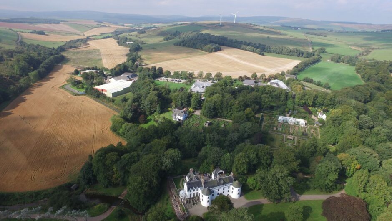
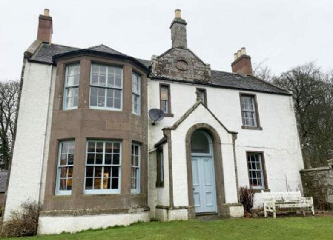
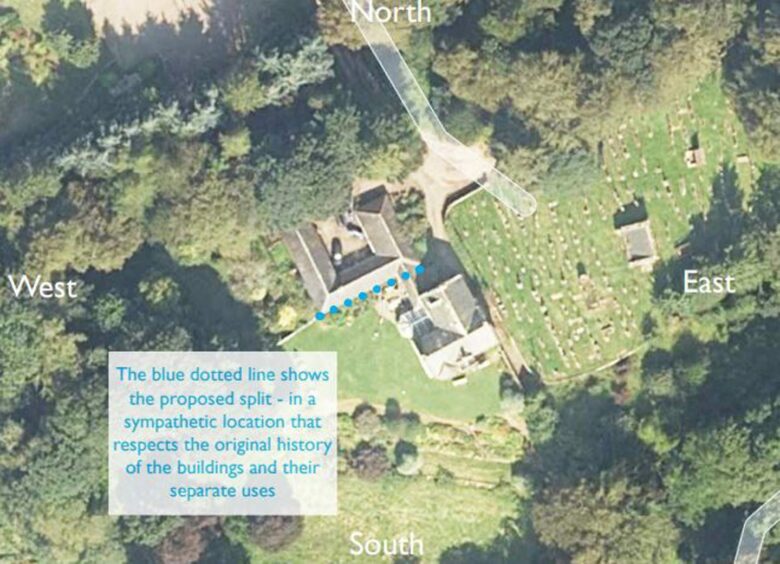
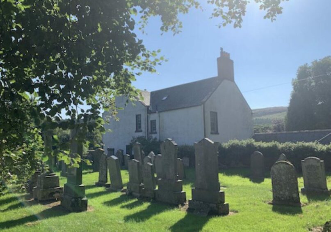
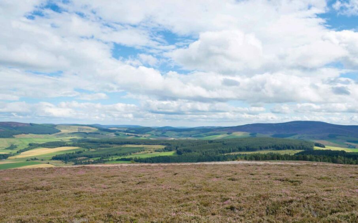
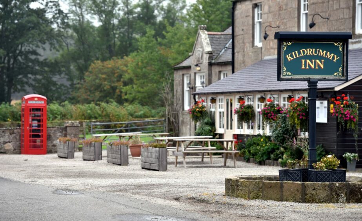
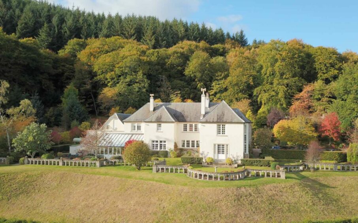
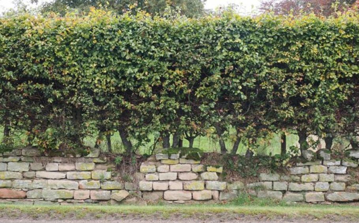
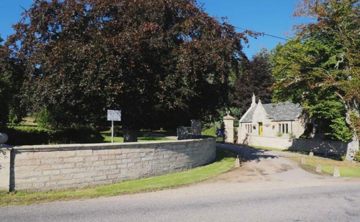
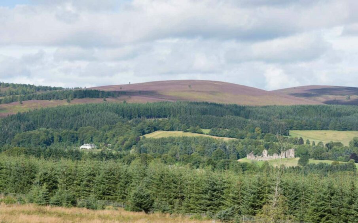
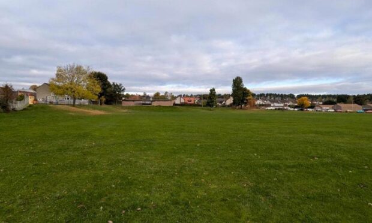
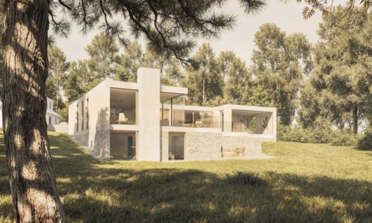
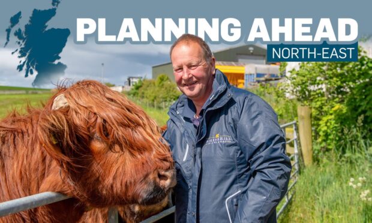
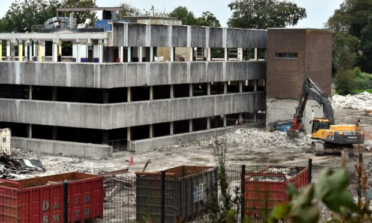
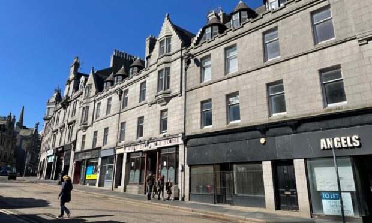

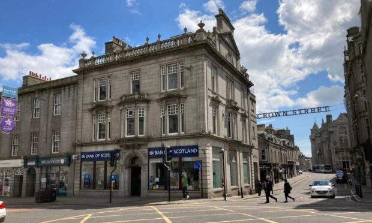
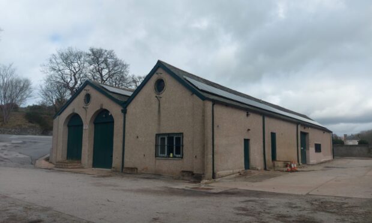
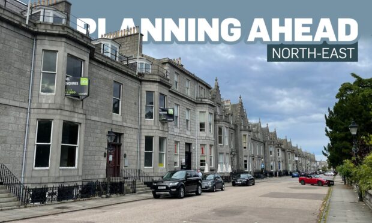
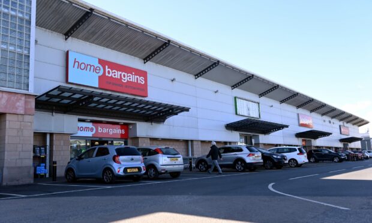
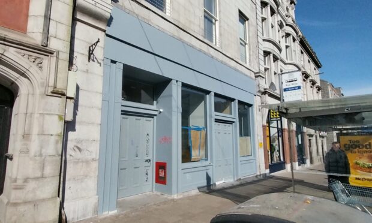
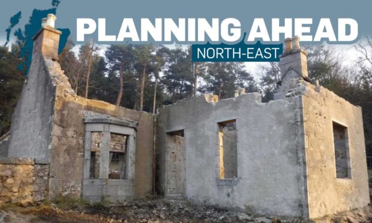
Conversation