A blue-blooded Aberdeenshire pensioner is battling the authorities to have a lift fitted in the historic castle she calls home.
The Honorable Kirstine Daranyi Forbes-Sempill grew up at Craigievar Castle back when it was the seat of Clan Sempill, and before it became public property in the 1960s.
She now lives at Terpersie Castle, a 16th Century tower house about eight miles away at Tullynessle.
Earlier this year, the 78-year-old applied to Aberdeenshire Council for permission to create an extension at the A-listed building near Alford.
The ageing aristocrat argued it was needed for a lift that would take her safely between a freshly created living room and bedroom – with the building’s stone spiral staircase presenting an increasing challenge.
And her architects issued warnings about the need to future-proof the castle to ensure it can stay in use, rather than face ruin.
But historians were left aghast at the idea, and local planning chiefs rejected the noblewoman’s pleas.
The member of the landed gentry is now calling on the Scottish Government to overrule the council so she can continue living at Terpersie Castle.
Why is Terpersie Castle so important?
Kirstine Daranyi Forbes-Sempill’s home was built by the Gordon family in 1561.
But it was burned down about a century later after when the sixth laird was targeted in the aftermath of the Jacobite Rebellion.
It was restored after that, but became abandoned in 1885 and spent almost 100 years as a ruin.
In the 1980s, however, local architects brought it back to life as a grand house.
And in 1991 it went on the market for £275,000 – which is about £700,000 today.
It fell empty again around 10 years later, even being offered up to rent at £1,400 a month, before being bought by the current owner about a decade ago.
Terpersie is famed as one of the earliest known “Z-plan” manor houses, a structure with a rectangular middle block and towers at opposite corners.
This, historians say, make it one of the nation’s greatest treasures.
Why the need for the changes?
Back in May, plans for a 1.5 storey extension, a new courtyard and an air source heat pump at Terpersie Castle were lodged.
Aurora planning consultants explained that the building just has one main room on each floor, with steps leading to smaller rooms in the two towers.
Aurora added: “As well as being limited in size, the internal accommodation presents a number of accessibility issues.
“There are uneven steps to and within every level, including a narrow spiral staircase with a loose rope handrail to the master bedroom on the top floor.
“This is now particularly pertinent.
“Having lived in the castle for the past 10 years, the applicant is coming to an age where the existing stone steps present an increasing challenge to everyday living.
Changes require to be made if she is to continue living here, as she wishes to do.”
Aristocrat’s architects argue the case for new lift
The ground floor of the extension would have a large living room, with the lift off the entrance hall.
Gerry Robb architects said the lift would be “an integral part of the proposed design, allowing the occupant safe and easy access between the ground and first floor”.
Upstairs there would be a master bedroom with an en-suite bathroom.
The designers also argued that the extension would be “in keeping” with the rest of the site, even submitting historic images showing a similar structure there in the 1850s.
They added that the castle loses a lot of heat, and no qualms were raised with the idea of putting in an air source heat pump to reduce fuel costs.
What did historians say?
The plans soon faced a backlash.
The Architectural Heritage Society of Scotland said Terpersie Castle is a “textbook example par excellance” of how an ancient building can prove a “desirable residence”.
They claim it’s a “perfectly comfortable house”.
One of the organisations’ north-east leaders, William Brogden, suggested a stair-lift could be fitted and live-in help hired instead.
He said: “If immobility should ever strike the owner, she could in live state by using the first floor accessed by a chair-lift within the existing straight stair.
“The upper floor could accommodate live-in assistance, if required.”
Anger at ‘fundamental changes’ to Terpersie Castle
The council’s environment team objected too.
And Historic Environment Scotland blasted the “significant detrimental impact” the plans would have.
The group’s objection stated: “The proposed extension would fundamentally change the character of the castle.”
The council rejected the plans in September.
Scroll back and forth to see how the extension would look:
What is happening now?
The pensioner who owns Terpersie Castle is now calling on the Scottish Government to overturn the decision.
On December 22, Holyrood’s planning and environmental appeals division confirmed that ministers would consider the case.
They are expected to make a decision in the first few months of 2023, following a site inspection.
What could happen if the plans are refused by the Scottish Government?
The castle proved fairly unattractive when marketed as a home in the past, lying empty for three years until its present owner took it on.
Aurora warns this could happen again, with a “real risk of it being left to fall into disrepair”.
They say the castle needs to “meet the basic requirements of current and future occupants” to stand any hope of continued habitation.
Do you think the changes should be approved? Let us know in our comments section below
Terpersie Castle ‘needs to defend itself against uncertain future’
Aboyne-based Gerry Robb architects added: “The castle is a financially taxing property to occupy.
“The lack of insulation and double glazing means the wholly electrical heating system is fighting against very high heat losses to maintain a stable internal temperature
“The applicant has a history of living in castles having been born and brought up in Craigievar Castle, Alford.
“As such, they have a strong bond with this type of property and understand the intricacies and nuances of living in a castle.”
The firm concluded: “Without the proposed extension, it is uncertain how long Terpersie can function as an occupied property…
“Terpersie Castle does not have to defend itself against attacks, but against an uncertain future.”
Who is Kirstine Daranyi Forbes-Sempill?
Though from a famous family, there is little public information on the owner of Terpersie Castle.
According to a peerage website, her father was William Francis Forbes-Sempill, 19th Lord Sempill.
Kirstine was born to Lord Sempill and his second wife, Cecilia Alice Dunbar-Kilburn, in August 1944.
Her aunt, Margaret Forbes-Sempill is pictured behind a young Princess Elizabeth at a party in 1935, who would become The Queen 17 years later:
Lord sold secrets to the enemy
Her Eton-educated dad was no stranger to scandal…
In the 1920s he faced investigation for passing military secrets to the Japanese, and was forced out of the admiralty by Churchill.
Kirstine’s uncle Ewan Forbes was born Elizabeth.
He was backed by the Alford community he served as a GP when he registered himself as male and changed his name.
In 2006, the Evening Express reported that Kirstine paid homage to her Craigievar Castle upbringing by “inviting its 10 ghosts to her wedding” in 1968.
Prior to living at Terpersie, she had a flat in Embankment Gardens in the exclusive Chelsea area of London.
Kirstine’s family friend The Queen had a £20,000 lift installed at her Craigowan Lodge house at Balmoral during her final years.
You can see the Terpersie Castle plans here.
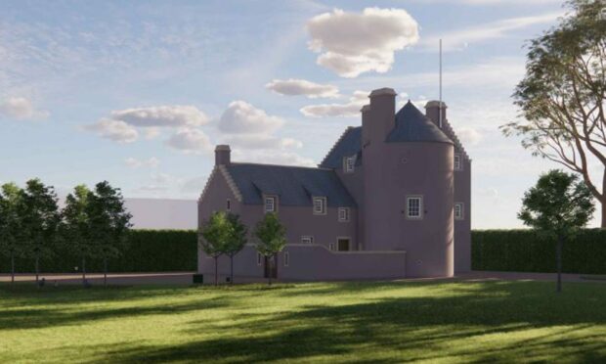
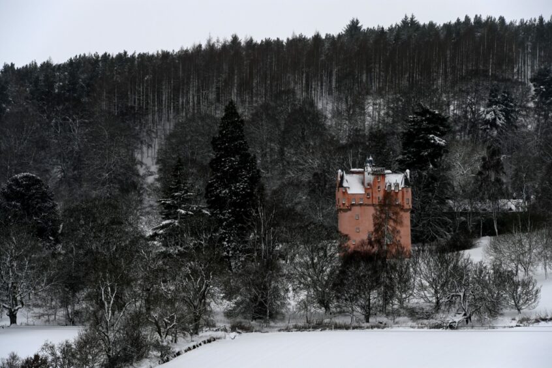
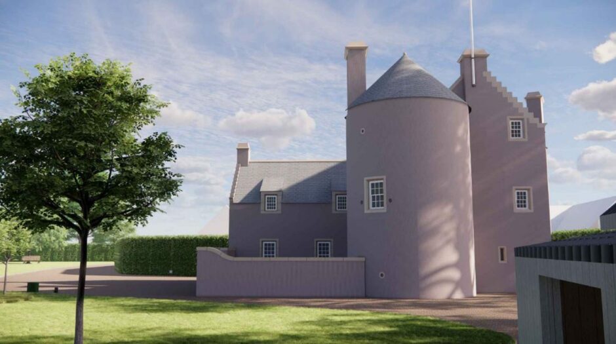
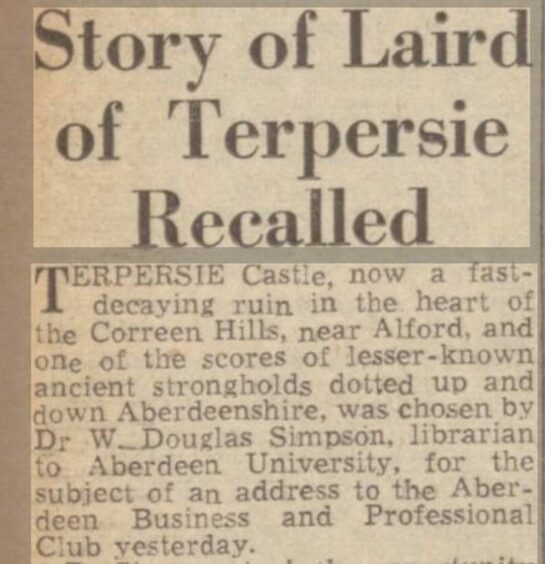
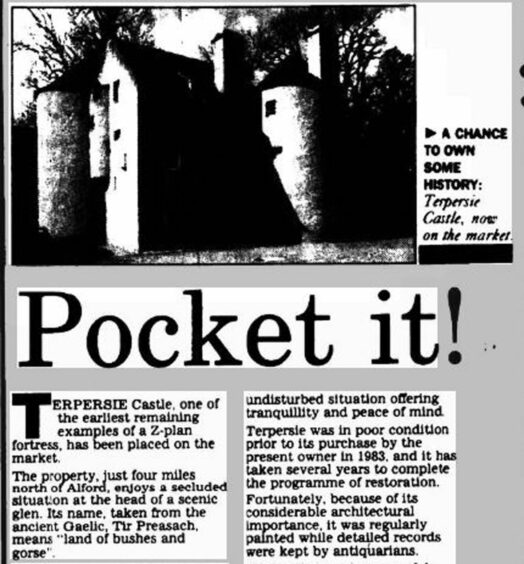
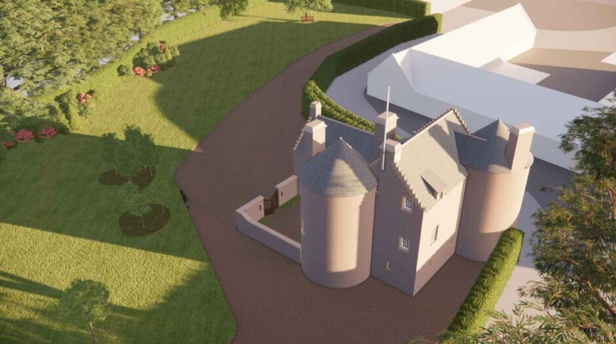
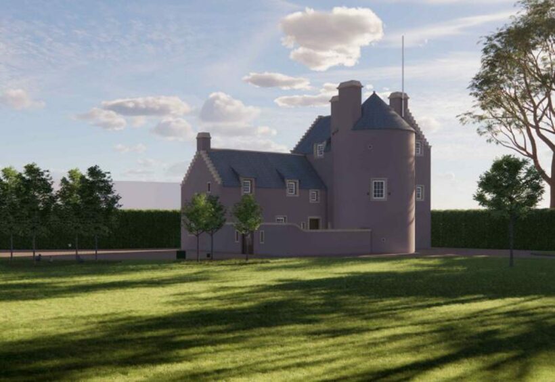
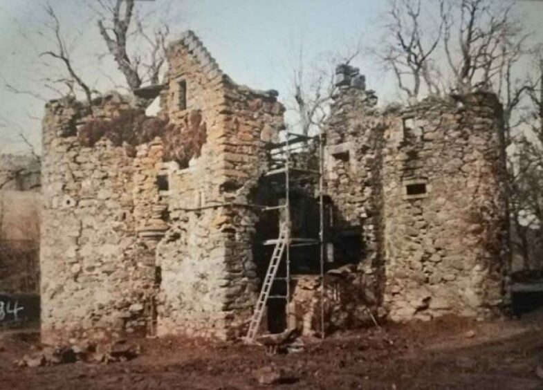
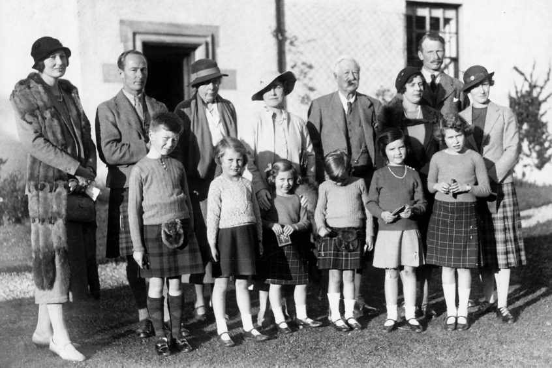

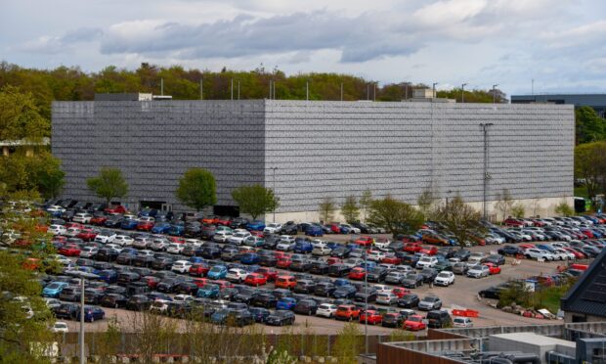
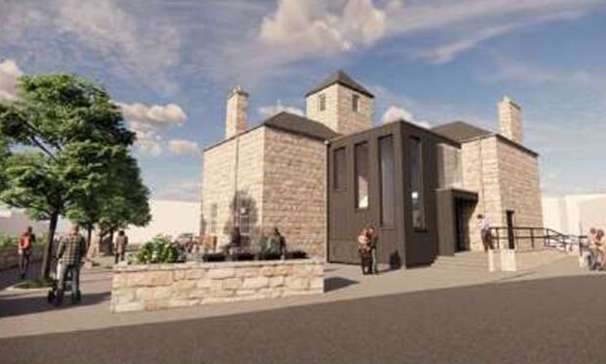
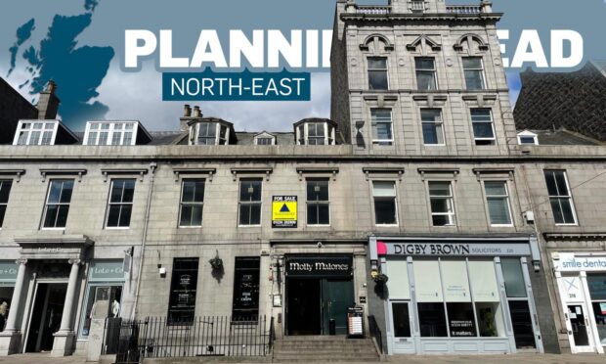
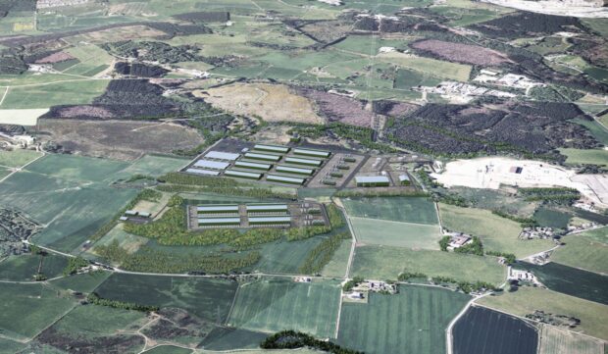


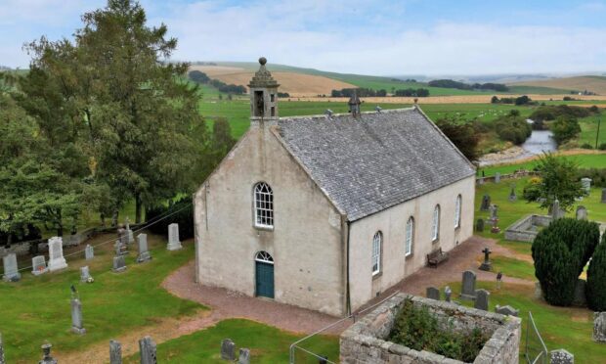
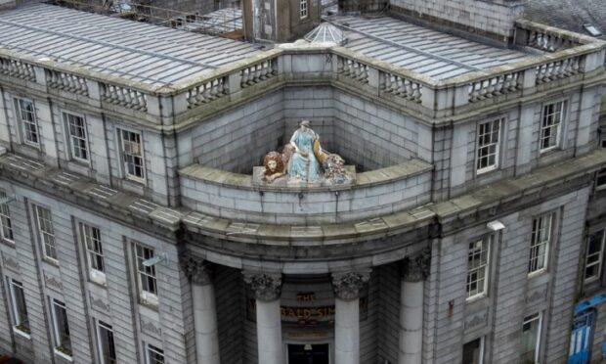
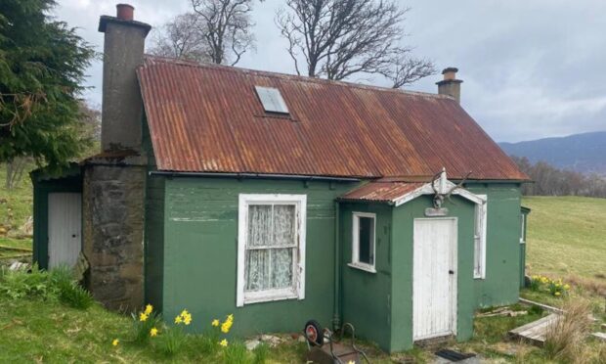
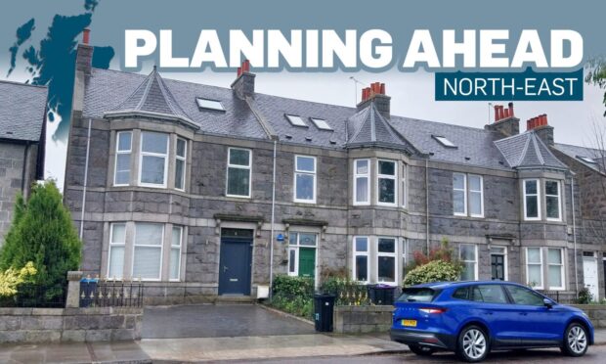
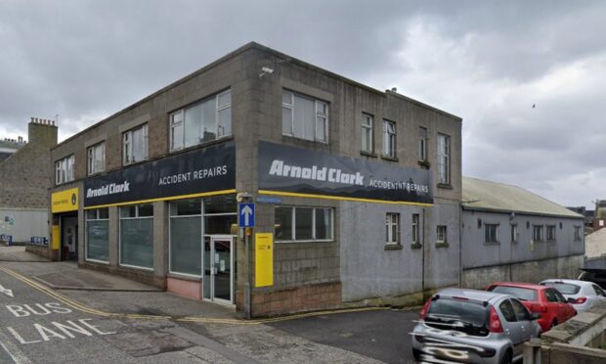
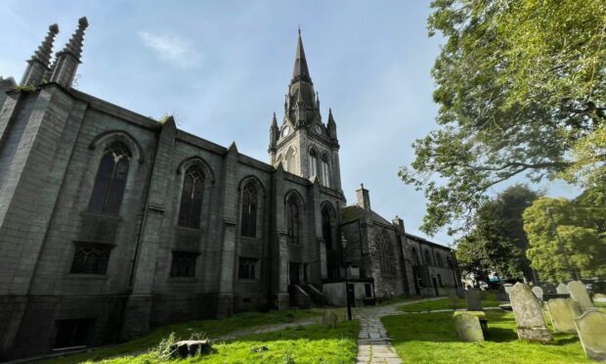
Conversation