Welcome to Planning Ahead – our weekly round-up of the latest proposals lodged across the north-east.
This time we have a look at the changing face of hospitality – with guesthouses giving up the ghost and becoming homes while upmarket camping breaks seem to flourish.
We also find out how many thousands Skene House is paying the council to turn its Holburn Street serviced apartments into 35 flats.
But first, let’s take a steam-powered journey back in time to Aberdeenshire’s railway past…
Railway station remains to become modern Monymusk home
Monymusk station opened in the late 1850s as part of the Alford Valley line and closed in 1950 as such rural outposts were consigned to the history books.
An accompanying sawmill was in operation between 1872 and the 1960s, but it’s been barren wasteland for decades now.
The entire site was put up for sale recently and plans to build a large three-bedroom home there have now been formed.
Ritchie Barron, a director with Kemnay-based Offshore Safelift, and Lesley Thomson have lodged the proposal.
Their consultants, Aurora Planning, say it would be built over what was the main sawmill building.
It would be energy efficient, with solar panels on the roof and a renewable heating system.
And ecologists have given the project their blessing after a visit to the site confirmed there are no badger setts there.
Developers drop contentious Peterculter plans
The scheme for Caldonia, on Malcolm Road, was put forward by Green Energy Property.
Architects Halliday Fraser Munro said the development would have “a zero-carbon focus and be fuelled by green energy”.
But about a dozen residents were quick to find flaws, urging Aberdeen City Council to reject the proposal.
They raised concerns about the owner “neglecting the land for more than 10 years”.
And Culter Community Council members were “sceptical” about whether the eco-friendly aims were realistic.
Green Energy Property has now withdrawn the plans.
Guesthouse to become home in Aberdeen
An Aberdeen bed and breakfast could soon be turned into a home.
The plans for Cragganmore Guesthouse, on Springbank Terrace, have been lodged by Alister Driscoll.
The C-listed building dates back to 1896, and had been listed for sale in recent years.
Kintore dentist launches expansion plans
Kintore Dental Practice wants to turn the attic space into two new treatment rooms.
Will Docherty, who also runs the Inverurie practice, says the area is currently used as storage space.
The changes would take the number of rooms at the NHS facility from two to four.
Aberdeen office could become dentist
Meanwhile, a former oil and gas office building in Aberdeen’s west end could be turned into a new dental practice.
Andrew Scott Dental Care wants to relocate from Victoria Street by transforming 39 Queen’s Road into a new clinic.
The firm told the Press and Journal it would offer much more room, and plenty space for customers to park.
There would be office space on the basement level, two surgeries on the ground floor and three more on the first floor.
It comes after the building was advertised to rent for £55,000 per year.
Could Aberdeen office block tower be covered in ivy?
Late last year plans to turn Aberdeen’s Ruby House office complex into 59 flats were approved by the council.
It came despite protests that it would be better to knock down the “unattractive” brutalist building just off North Silver Street.
And one condition of the development was that its look is somewhat softened for the new lease of life.
The authority ordered that a colourful mural be painted on the tower facing Ruby Place.
But developers Mandale Homes appear unwilling to add to Aberdeen’s burgeoning public art portfolio – saying the idea “does not match their aspirations for the appearance of the building”.
Instead, they’re asking the council if they can clad the stair tower in ivy – likening the concept to historic buildings at Aberdeen University.
The look of Ruby House has already been changed once in recent times…
It might look familiar to fans of Aberdeen crime drama Granite Harbour as it played the part of the fictional North Eastern Police HQ.
That’s Aberdeen’s largely disused Ruby House office block as the police station in new BBC drama Granite Harbour.
Plans to turn it into flats have recently been approved, with a mural to be painted over the brutalist building. https://t.co/K4rO01oxLI pic.twitter.com/iKV61cwc7O
— Ben Hendry (@BenHendry1) December 4, 2022
Council cashing in as Skene apartments become flats
Charles Skene brought the concept to Scotland in the 70s, and his blocks enjoyed huge success during the oil boom.
But demand has dwindled in recent years, following the downturn.
And now council planning chiefs have approved plans to turn the Holburn Street complex into 35 flats.
As part of the deal, owners Skene Investments will have to pay the council thousands to cope with the added city centre population.
About £47,000 has been signed over to increase capacity at Ferryhill Community Centre and Aberdeen Central Library.
Almost £15,000 will go towards Holburn Medical Centre, and £4,700 will help fund “open space” improvements such as new community gardens or allotments.
Meanwhile, £2,635 will be handed to Ashley Road Primary School.
It will come under the council’s “affordable housing waiver”, meaning none of the properties needs to be affordable and there will be 36 parking spaces.
What about the other Skene sites?
Similar plans for the Skene House apartments on Esslemont Avenue and Rosemount Viaduct remain under consideration.
At Rosemount, £38,000 would have to go towards community facilities if plans to turn it into 31 flats are approved.
The 49 Esslemont Avenue flats are already let on long-term leases, and plans to turn the reception into food and drink units are still to be decided.
Pumpkin plans at outdoor nursery
A nursery near Maud could soon expand, amid plans to start growing its own pumpkins.
Teacher Nikki Elrick runs the Fedderate Woods outdoor education centre at Bruckley.
She now wants to erect a polytunnel for growing the spooky squash variety while enlarging the car park and forming a new exit.
She says it will provide more jobs at the Fairy Woods spot, and a “valuable source of outdoor learning”.
The car park plans have been lodged to boost safety as the popularity of the woodland spot soars.
Some pumpkins are already grown there, and a family vlogger documented her visit in 2021:
Mansion makeover needed after years of decay
Renovations are planned at an Ellon mansion that recently sold for £1.35 million.
James Jamieson is carrying out a package of works to the interior of the C-listed Ramornie on Craigs Road.
Planning papers sent to Aberdeenshire Council state: “Currently the structure is being repaired and altered to create a home suitable for Mr Jamieson and his family.”
A 25-year-old conservatory has been torn down and replaced under the plans for the 7.2 acre site.
The Edwardian mansion dates back to 1914 when it was designed to mimic a “small Laird’s house”.
These works 110 years on will “create a revived home suited to Mr Jamieson’s current needs”.
It comes after car dealer John Clark sold the property, which he bought in the 1990s.
McWilliam Lippe says Mr Jamieson found “many issues” with the house upon purchase, despite the sales photos “painting a pretty picture”.
What was wrong with mansion?
They list the problems as:
- A leaking roof causing a “large amount of rot”.
- Windows and doors in a “poor condition”, having been infested with wood-worm during years of neglect.
- Outdated services, which “hadn’t been kept up to date for decades”, requiring a “complete rewire”.
- Drainage pipes needing replaced after DIY repairs.
- An “archaic” heating system.
It was in such a state it was at risk of being condemned and uninsurable, they claim.
And so Mr Jamieson launched a total overhaul, gutting the interior and starting afresh.
The architects add: “In order to create a well-insulated and sustainable living space, it was decided the east wing should be 90% demolished and re-built.”
Braemar guesthouse to become home after failing to attract buyer
On Monday night, Braemar residents learned of plans for a major transformation of the long-closed Invercauld Arms.
Owners Artfarm wants to revive it as a block of 23 serviced apartments – with a pool, mini cinema and gym that villagers could use too.
That same day, Aberdeenshire Council confirmed the demise of the nearby Moorfield House Hotel.
Grant and Maria Mason took over the eight-bedroom venue in 2016, but last month sought permission to turn it into a home for their family after closing the business.
Local authority planning chiefs needed some persuasion to endorse the change, wary of losing tourist accommodation.
They also said figures showed a high level of bookings.
But they have now approved the application after the Masons said repeated marketing attempts had failed to secure any interest in the hotel.
Officers said: “Whilst there is no escaping the evidence about the uptake in rooms in recent years, which did suggest the hotel was successful, the applicant has ceased trading and no other party has come forward to buy and operate the facility as a hotel.
“It is not practical to sustain the hotel use at this property.”
Would you like to see a greater variety in accommodation options in Deeside? Let us know in our comments section below
Glamping pods next to famous Aberdeenshire waterfall
But nearby, some new tourist accommodation could make up for the loss of the Moorfield.
Luxury “boutique” glamping pods will be built just yards from the stunning Dess Falls at Kincardine O’Neil.
Matthew Tutt has been given permission to create six self-catering units measuring 8x4m near his Newton of Drumduan home.
They will sit on the slope of a small hill north of the A93 approach to Aboyne at the junction to Lumphanan.
Pods offer the ‘comfort and lavishness of a luxury hotel’
Mr Tutt believes the Royal Deeside attraction, with spaces for 10 cars, will boost local businesses.
Fiddes architects describe the development as “nestled in a secluded location within earshot of the stunning Dess Falls”.
They add: “This collection of refined modern accommodation pods would offer an outdoor Scottish wilderness glamping adventure with the comfort, lavishness, and hospitality of a luxurious boutique hotel.”
There will be “communal areas” at the glamping site, encouraging visitors to spend as much time as possible outdoors rather than in their pods.
With that in mind, there will be a “peaceful woodland area with hanging cocoons creating a calm relaxation spot for reading”.
An adaptable safari tent is also under consideration, which could double up as a library by day and a “cosy, romantically lit, cinema room by night”.
Each pod could host a maximum of four people, meaning 24 guests could be there at any one time.
And they won’t just be for summer stays – wood burning stoves will be installed to keep the pods toasty in the winter months.
In the submission to Aberdeenshire Council, Fiddes stressed the quality of the structures.
Their statement added: “The proposed pods are by no means ‘cookie cut’, off the shelf, glamping pods, synonymous with budget sites targeted at guests that may typically camp.
“These pods are to be carefully considered, high end, beautifully designed accommodation options aimed at guests that would typically seek out a more luxurious place to stay.”
Bikes will be offered for visitors to hire, and EV charging points will be installed too.
How will pods boost Deeside businesses?
The owner believes the site is “perfectly positioned” to act as a “gateway” for visitors eager to explore the attractions and scenery in Royal Deeside.
The business will look to form links with local firms so that guests can “immerse
themselves” in the area.
People arriving will be given a welcome pack containing local produce, while interactive tablets in each pod will give them the opportunity to buy local food – which could be barbecued on firepits outside each one.
Activities in the area could also be booked on these tablets; like walking tours, food and drink excursions, distillery outings or castle visits…
And the glamping pods could just be the start as Mr and Mrs Tutt aim to breathe new life into the 24-acre Newton of Drumduan expanse.
In the future, they hope to bring Highland Cattle to the site, build a fruit orchard, renovate a derelict steading to form a shop and turn an old milking shed into a cafe.
Have a look inside the luxury pods with these images:
You can see this week’s plans for yourself using these links:
Monymusk railway station plans
Skene Apartments on Holburn Street
Maud Fairy Woods pumpkin plans
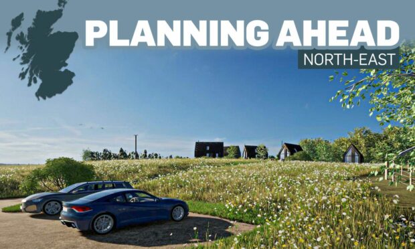

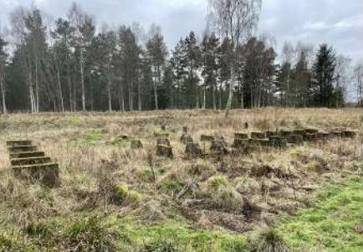

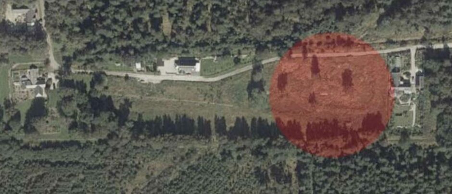
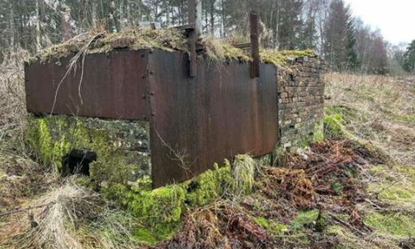
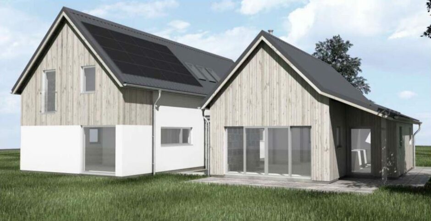

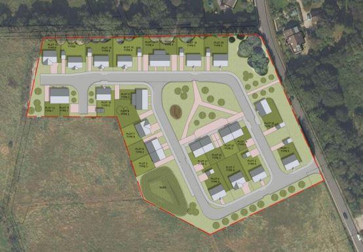
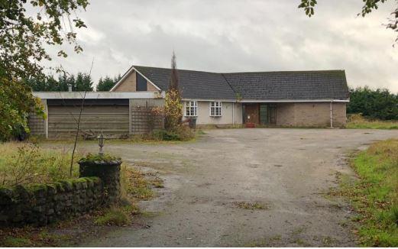
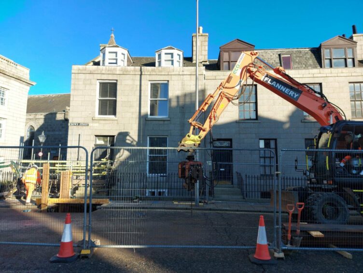
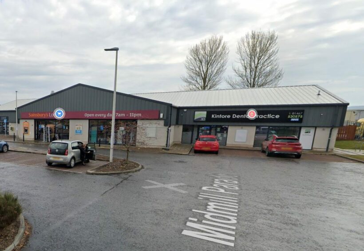


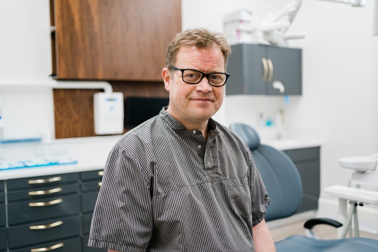
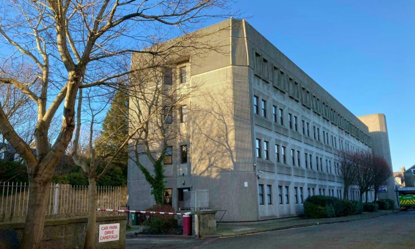
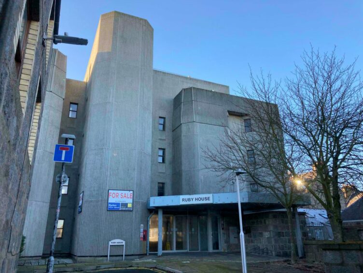

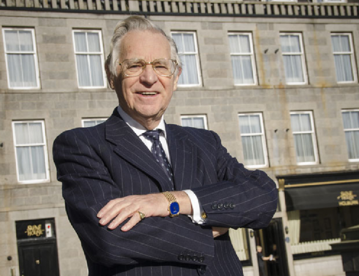
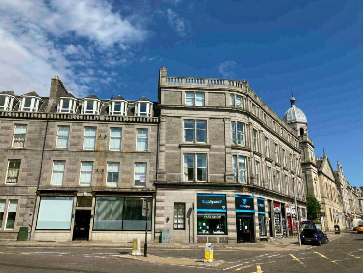
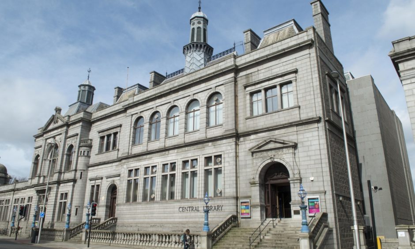
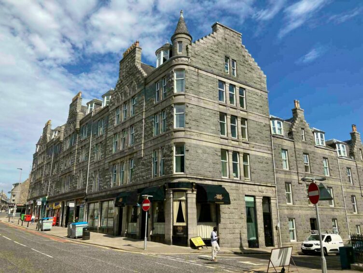

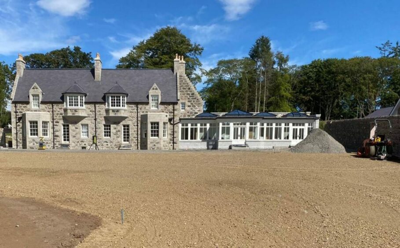
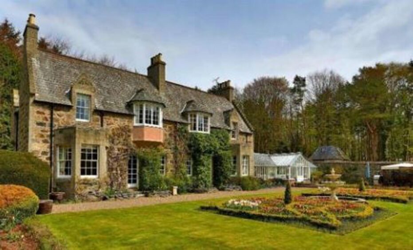
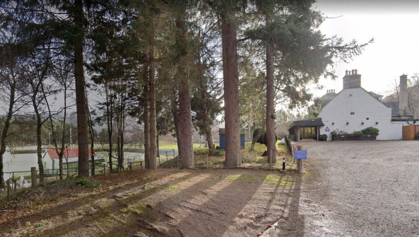

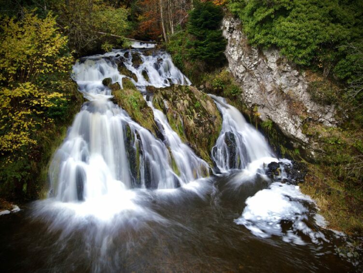
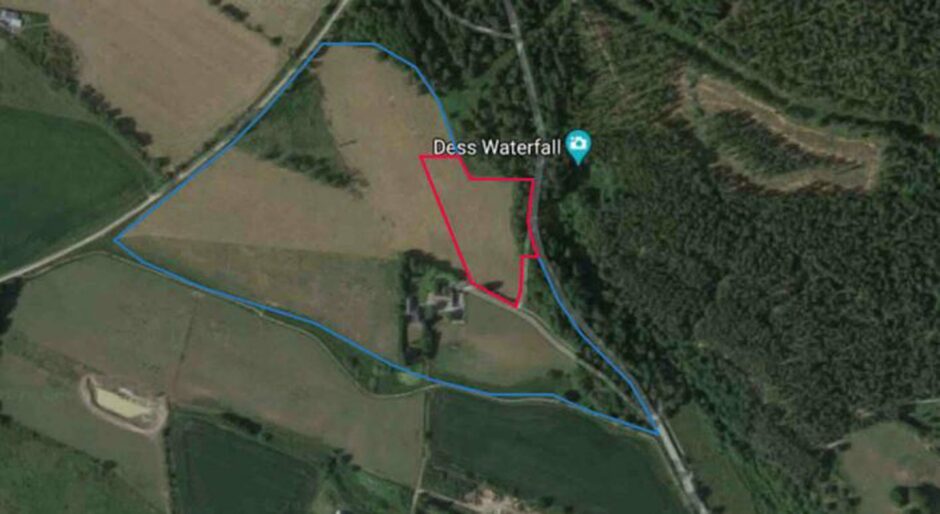
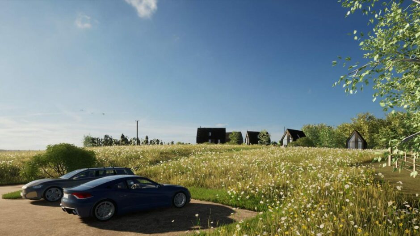



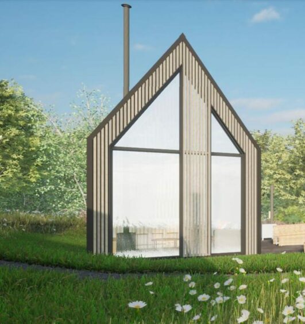
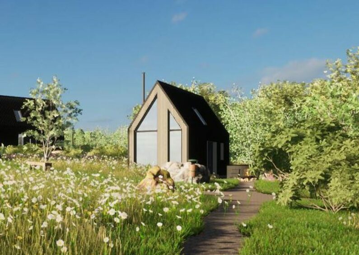

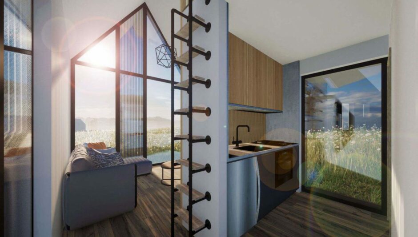
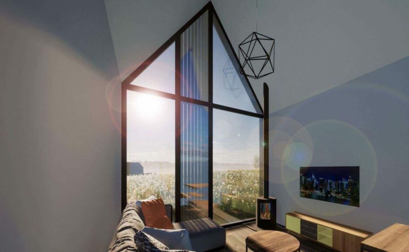



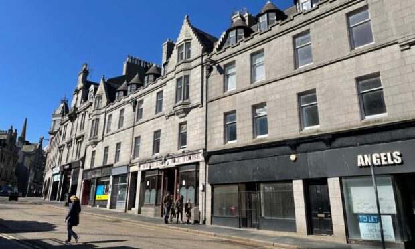

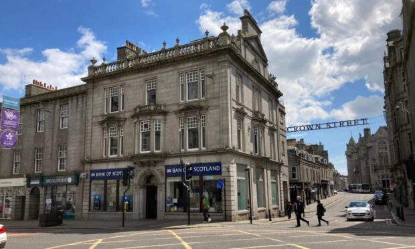
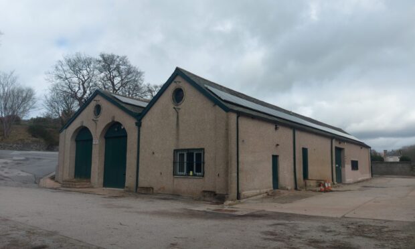
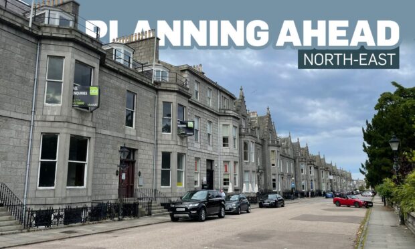
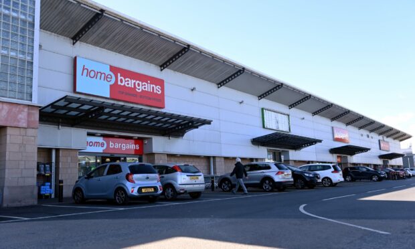
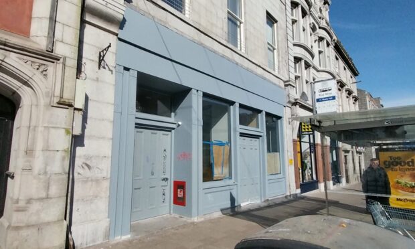
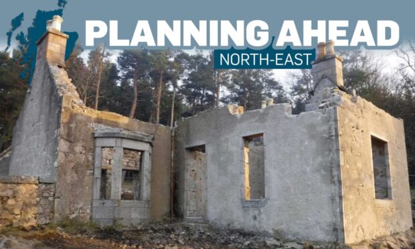
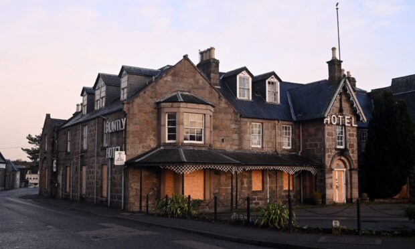
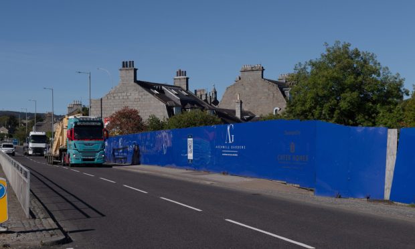
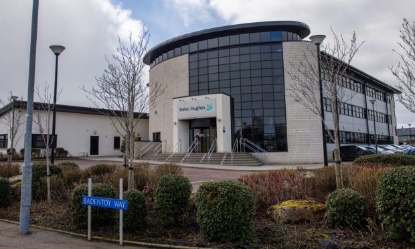
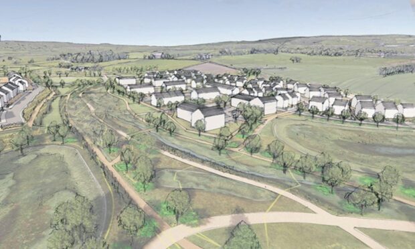
Conversation