Welcome to Planning Ahead – our weekly round-up of the latest proposals lodged across the north-east.
Amid celebrations marking the coronation of King Charles, this Monday’s instalment has a bit of a royal theme…
The monarch’s own interior designer, Mikhail Pietranek, is in a spot of bother with Aberdeenshire Council after demolishing historic buildings at his Ballater mansion.
And nearby, modern additions are needed to connect Braemar Castle to the internet.
But let’s start with some improvement plans to ensure staff are feeling their best at one of Scotland’s fanciest hotels.
Gym needed for staff at luxury Royal Deeside hotel
In 2019, King Charles and Queen Camilla officially reopened the luxury Fife Arms Hotel in Braemar.
The building, just a few miles from Balmoral, had been closed for four years before being brought back to life with a multi-million-pound revamp.
Since then, it’s gone from strength to strength and regularly attracts famous guests like Dame Judi Dench.
And last year, we detailed plans for a new staff complex next to the plush venue.
Owners Artfarm want to breathe new life into the vacant land between Fife Brae and Cairnadrochit with a building for training sessions and relaxation – designed to help retain employees.
Architects for Artfarm have been working out some upgrades though…
They’ve now tweaked the design to create an extension for a staff gym at the Fife Brae site, with blueprints showing a weight room alongside exercise machines.
The firm says its “high quality staff spaces” help to ensure the hotel “functions seamlessly behind the scenes”.
They add: “Retaining long term staff and encouraging career development are key focusses for the Fife Arms Hotel team.
“Additional staff welfare spaces are required to facilitate these goals.”
Currently the closest gym to Braemar is about 30 miles away in Aboyne, with a facility at the Craigendarroch Country Club and Spa in Ballater closed until September for upgrades.
Tillydrone car park plans rejected
In Aberdeen, plans for a new car park in Tillydrone have been thrown out amid hopes the land can be put to better use.
The council wanted to create the 19-space facility on the site of a flattened housing office on Formartine Road.
There had previously been hopes that a shop could be tempted to open up there.
And the car park vision was lodged when none appeared to be forthcoming.
But the planning department said that would only “reduce the options for its development”.
Officers are suggesting a better potential use could be as community growing space – or a public park.
Rejecting the idea, they said the car park would have “no substantive benefit for the neighbourhood”.
Skene apartments on Rosemount Viaduct to become homes
For the past several months, Planning Ahead has been documenting the changes taking place at the Skene serviced apartments across Aberdeen.
It all began last year, after demand for the accommodation – so popular during the oil boom – dwindled.
Changing with the times, Skene House Apartments opted instead to lease its serviced spaces as mainstream flats.
That means they can be rented for an unlimited spell or sold individually.
And now the council has signed off on plans to turn the Rosemount Viaduct block into 31 city centre flats.
The apartments will now be turned into 12 two-bedroom flats, and 19 one-bed units.
It comes after plans to turn the downstairs reception area into a food and drink business were approved last year.
Council planners say the transformation will contribute to the regeneration of the city centre by bringing in more full-time residents.
How will public purse benefit from flats change?
Owners Skene Investments are making contributions to cover the expected cost of the increased city centre population.
They will have to stump up about £12,000 for healthcare facilities like Carden Medical Practice.
Almost £4,000 will go towards improving public spaces in the area.
More than £38,000 will go to Rosemount Community Centre and Aberdeen Central Library, which “have proposals in place to create additional capacity as a result of development”.
Supporters rally to save Cafe 52 outdoor area
Last month, Planning Ahead revealed that Aberdeen’s Cafe 52 was in a battle to keep its outdoor dining area on The Green.
Owner Steve Bothwell said he built it without applying for permission due to customer demand.
After we revealed the details of the wrangle, Mr Bothwell mobilised his army of fans on Facebook.
The restaurateur told them the diner needed the extra space “to survive”.
He added: “We didn’t erect a marquee, we built a beautiful light-filled room with comfort and warmth at its heart, with antiques and paintings and plump cushions and woollen throws.”
In an emotive plea, he implored: “Help us please. Help us prevent its demolition.”
Since then, more than 100 people have written to Aberdeen City Council asking for it to be spared.
What do supporters say?
Dr Petra Louis, in her message to the planning department, said: “It is a wonderful space and massively enhances the Green and Aberdeen.
“We are sorely lacking decent outdoor catering spaces in Aberdeen and this type of thing should be promoted.”
Dorothy Watson agreed, adding: “The city nowadays is in such a shabby state, it needs more modern thinking.”
Constance Lumsden said: “I think the ambience this adds to the Cafe 52 restaurant, and to the Green as a whole, is a massive benefit to the city and I can’t believe the council are seeking to remove it.”
But some people want it removed…
About a dozen people have said Aberdeen City Council should order it be torn down.
Sarah Lynn bemoaned the owner’s “deliberate slap in the face of the rules” and asked: “Why should this particular place get away with it?”
Hayley Deans said: “Retrospective planning for an area that shouldn’t have been erected in the first place.
“The correct process should have been followed in the first instance. It is an eyesore, not in keeping with the area.”
Maximillion Pearson also said Mr Bothwell shouldn’t be rewarded for ” blatant flagrance of the rules”.
Should it stay or should it go? Let us know your thoughts on the Cafe 52 plans in our comments section below
Will council seal Newburgh holiday let plans?
The owners of 4 Bridge Gardens in Newburgh want permission for a holiday chalet in their back garden.
The pod would come with its own lounge, kitchen, bedroom and toilet.
It would be accessed separately from the home, via a track that leads to the village’s famous Ythan Estuary.
Any guests would be just a short stroll from the hundreds of seals who live on the sands.
Braemar Castle to get hooked up to the modern age
There’s plenty going on at Braemar Castle as the ancient landmark undergoes a major refurbishment ahead of being relaunched as a tourist attraction.
Just the other week, we detailed plans to pay homage to its former owner with an ornate stone panel.
But now we go from an adornment that wouldn’t look out of place hundreds of years ago to a distinctly 21st century addition.
Braemar Community Ltd want to install a digital receiver to improve internet coverage at the old tower.
They say: “The current broadband and landline connection to Braemar castle is extremely poor and not sufficient to operate the castle as a visitor attraction.
“Discussions with BT have concluded that any significant improvement to the current service is not feasible.”
The receiver would be erected to the rear of the 17th century monument “to avoid visual and physical impact”.
Occasionally ferocious winds in the area were given as another reason for ruling out the roof as a location.
What’s the latest on Braemar Lodge demolition row?
At the start of April, Planning Ahead lifted the lid on a row over the “unauthorised” demolition of Braemar Lodge Hotel after a horrific fire last year.
It’s claimed that owners Braigh Marr Ltd overstepped the mark when they cleared the site completely – having been given the council’s blessing to “make it safe”.
Some believe it would count as a “criminal offence” to have completed the works without consent, while the demolition was slammed as a “serious breach” of regulations.
But now, the Peebles-based building firm responsible has entered the debate.
Stanley Brash says his firm has more than 40 years experience of this kind of work.
The businessman says it “simply wasn’t possible” to save any of the building due to the “severe” damage.
He added: “The building was completely unsafe. The roof had been destroyed.
“This building was in danger of completely collapsing at any time.
“There was no way any of the stone walls in this building were salvageable, due to the severity of the fire and explosion.”
The matter is likely to go before councillors in the near future, who will determine whether there has been any wrongdoing.
King’s interior designer Mikhail Pietranek carried out work without permission
Mikhail Pietranek led the refurbishment of Highgrove and masterminded the £1 million revamp of King Charles’s Birkhall residence on the Balmoral Estate.
One of the UK’s foremost interior designers, he has taken on high-profile projects across the UK, Europe, the Middle East and the USA.
But it all began in Aberdeen in 1990, when he started his own interior design business.
After a decade establishing his name, he began working with the then-Price of Wales in 2002, and was awarded a Royal Warrant after six years of service as his personal interior designer.
In 2011, he even designed souvenir cushions to mark the marriage of the Duke and Duchess of Cambridge, and followed that with patterns to celebrate the birth of Prince George and the Queen’s Jubilee.
What is the Deeside mansion owned by Mikhail Pietranek like?
About 20 years ago he bought the B-listed Monaltrie House, an 18th century Ballater mansion in the shadow of Craigendarroch which is surrounded by ancient woodland.
The “luxury interior design specialist”, whose clients also include Harrods and Ralph Lauren, runs his business from there.
It’s also used as a self-catering holiday home and regularly hosted members of the Metropolitan Police when they were looking after the Queen at Balmoral Castle.
It was formerly known as Ballater House, and previously owned by the Farquharson clan.
By the 1970s it had “fallen into dereliction”, and was “extensively renovated”.
Recently, Mr Pietranek undertook work on creating a new walkway, doing away with courtyard buildings said to have been lying derelict since a fire “decades ago”.
The new “pedestrian walkway” and terrace comes with “ornate steps and railings” facing onto the huge lawn.
Mr Pietranek says the designs are “sensitive and respectful to the historic nature of the Monaltrie House and garden landscape”.
Great to meet Mikhail Pietranek @Decorex_Intl. He does some beautiful work for Harrods! #Decorex2017 #Decorex17 pic.twitter.com/24tC14hWu8
— JSC Poles & Blinds (@JSC_UK) September 20, 2017
Heritage experts say unauthorised work is ‘extremely unfortunate’
But why did it take place without the planning consent needed from Aberdeenshire Council and heritage chiefs?
Papers say the work was needed to “stabilise a dangerous embankment and derelict ruins”.
The council’s environmental health department is unconvinced though.
They say the old buildings demolished for the work date back from 1872, and bemoan their destruction.
Officers say it’s “extremely unfortunate that these structures have been lost and have not been retained or restored”.
Is Mikhail Pietranek’s raised area ‘justified’?
They add: “The raised terrace area to the north-east of the property is of a considerable size, with little justification as to its purpose.”
Historic Environment Scotland, however, has raised no objections.
Three years ago, Mr Pietranek formed plans to build a wedding venue in the grounds.
The scheme was withdrawn after facing a backlash from locals.
You can see this week’s plans for yourself using these links:
Mikhail Pietranek Ballater home plans
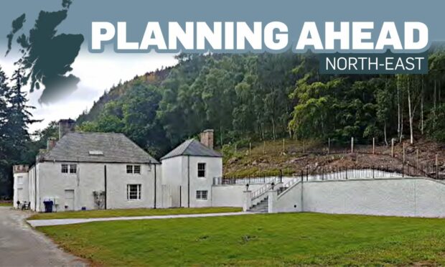


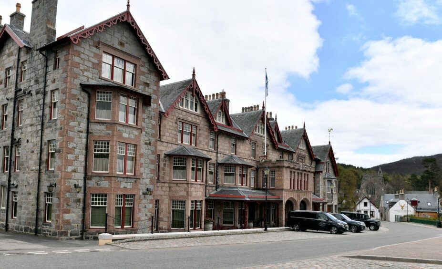
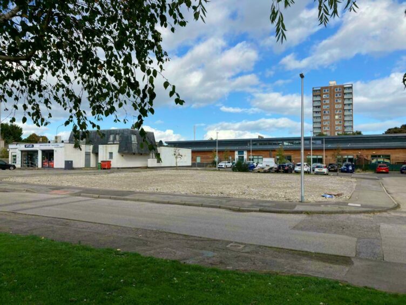

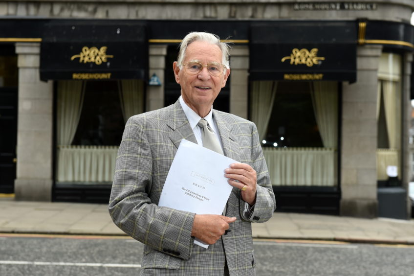
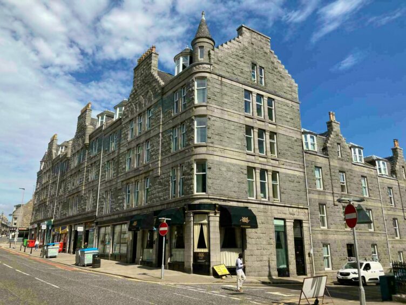
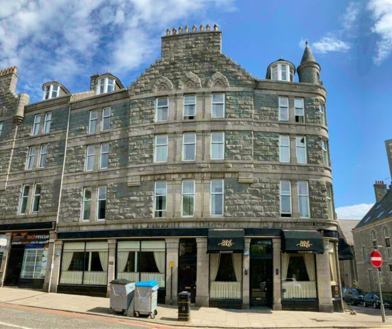





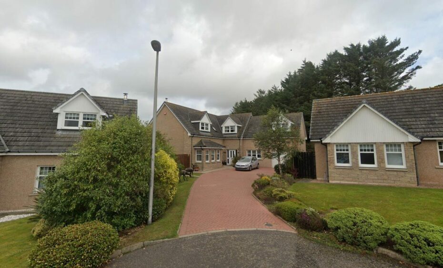

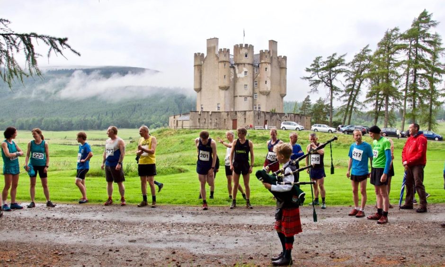
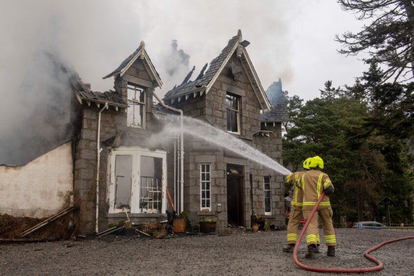
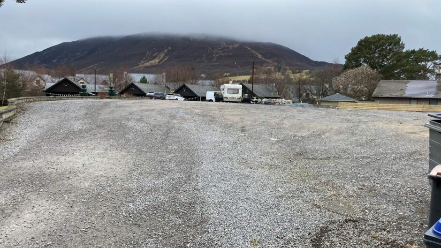
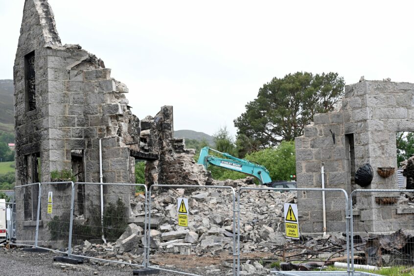
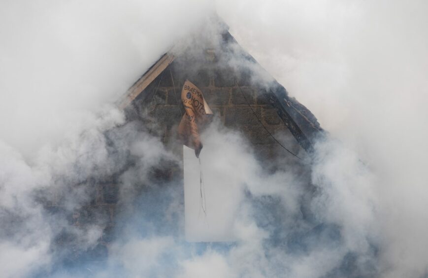

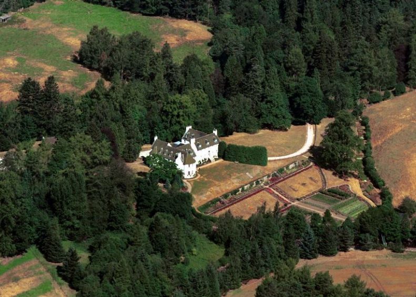

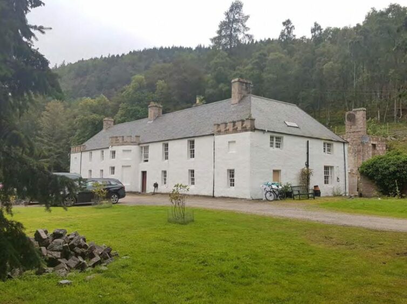
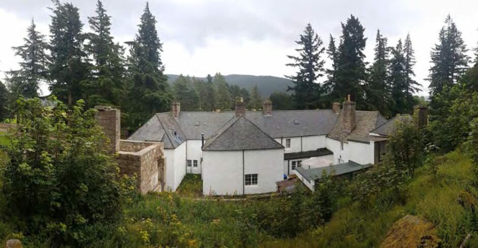
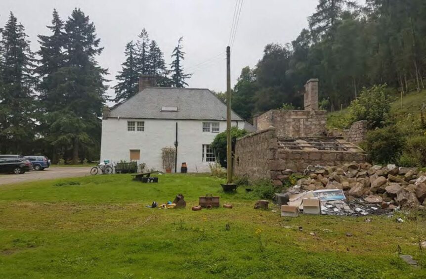
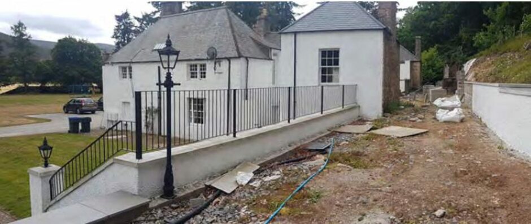
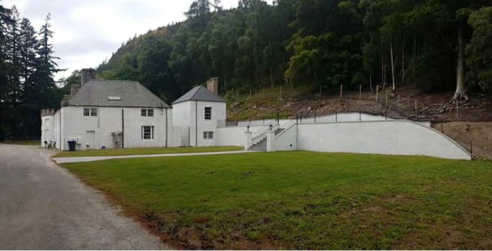

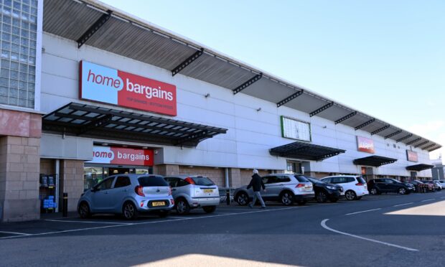
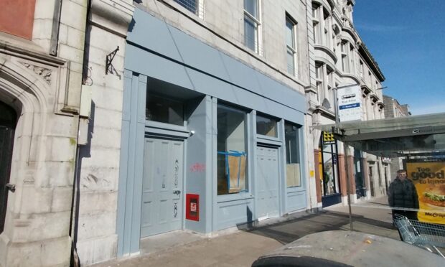
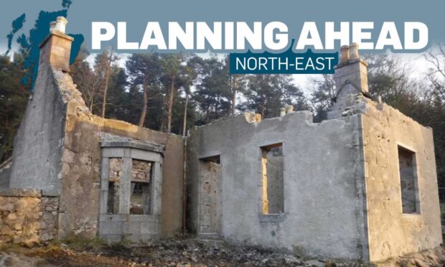
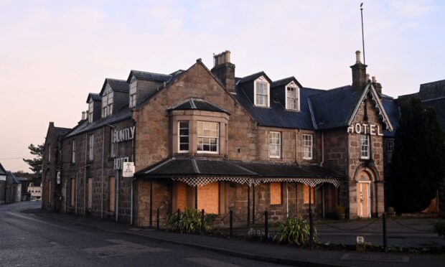
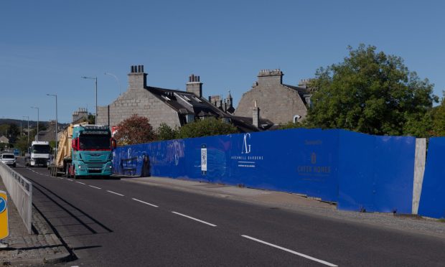
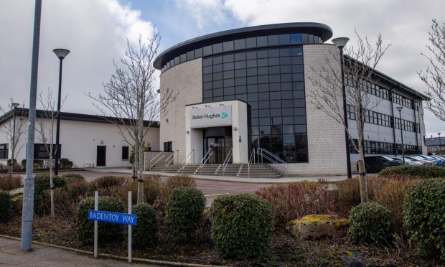
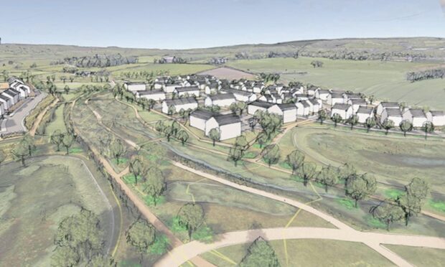
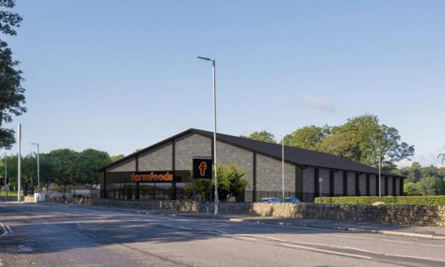
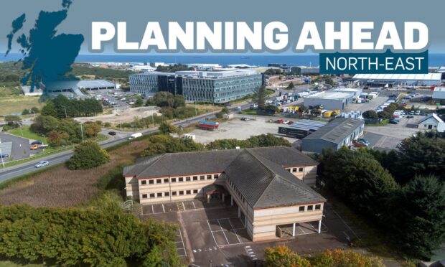
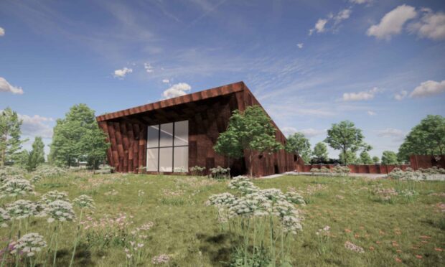
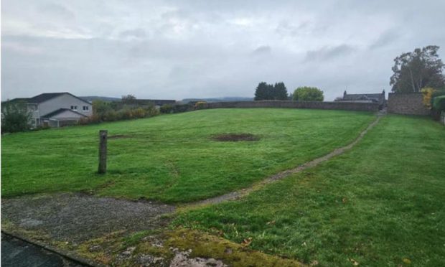

Conversation