Welcome to Planning Ahead – our weekly round-up of the latest proposals across the north-east.
This Monday’s instalment comes after a prolonged chilly spell, with thick snow blanketing the region.
So it’s perhaps appropriate that our latest round-up includes plans for the Baltic House offices in Peterhead – along with much more.
There’s also an update on divisive proposals for a new mansion at the scenic Abergeldie Estate, which locals fear might blight the favourite view of Queen Camilla.
But we start with plans to transform an old farm building reckoned to have last been in use about 60 years ago…
Steading at former fruit farm could be ripe for redevelopment
The Bograxie farm buildings, along with 24 acres of land five miles west of Inverurie, were sold for £370,000 in 2020.
A Mr K Gauld and Miss P Smith have taken on the expanse and moved into the farmhouse.
Just across from their home, there’s a disused steading they reckon has plenty of potential…
Documents sent to Aberdeenshire Council explain that Bograxie is “no longer a working farm”.
The grass fields are cut once a year, and hay is removed by a neighbouring farmer.
‘Buildings have been exposed for years’
The granite and slate building they are eyeing up as a new house is said to be in a state of disrepair.
Papers state: “The buildings are deteriorating and are certainly unsafe, with partial roof collapse in the middle section.
“The roof timbers are rotten. The buildings have been exposed to the elements for a number of years.”
‘Steading last used over 60 years ago’
Architects explain that the previous owner, who had the site for 33 years, didn’t farm it either.
They continue: “There was once a fruit farm on site a number of years ago but it’s doubtful the steading was used for this.
“We believe the steading was last used over 60 years ago and contains partially remaining cattle stocks and grain hopper.”
The new owners want to flatten this steading to make way for “a new, modern, energy efficient dwelling designed to meet the needs of modern family living”.
It would have five bedrooms, a study for working from home, playroom, open plan living space and a wood burning stove.
Peterhead office plans years after council move to bigger HQ
Meanwhile, in Peterhead, developer Chris Murray wants to do up offices that have been sitting vacant for several years.
It comes after the C-listed Baltic House, at 51-55 Broad Street, was offered for sale in 2022.
The building was previously the council’s housing office, but became redundant after the local authority moved into a new HQ a few years ago.
Mr Murray wants to carry out a string of internal alterations, removing partitions and suspended ceilings as he looks to put the site back to use.
Could long-empty Crown Terrace offices become guesthouse?
In Aberdeen, work is planned on another vacant office building.
Aberdeen Rooms Ltd, which is based in the English town of Woking, wants to turn former workspace at 6 Crown Terrace into a guesthouse.
It has been advertised to let for more than five years, and was recently offered for sale for £200,000.
Historians have designated the 19th century structure a C-listed building.
Located near the city centre and train station, developers must think it could be a success if given a new lease of life.
Marriott given more time to get long-awaited airport hotel expansion off the ground
Late last year, the Marriott hotel in Dyce closed after 43 years in business.
It came following a tough few years for the hospitality trade.
And amid these struggles, bosses at the international chain are yet to embark on a major expansion of its Courtyard hotel next to Aberdeen International Airport.
It’s now almost a decade since major £8.5 million upgrades were rubber-stamped by the council in 2015.
The scheme would see the size of the venue double, if it ever comes together…
Last summer, management pleaded for the council to offer some extra time to see if the Argyll Way project is worth pursuing.
They asked to extend the permission granted at that time for another three years.
Officials have now given them until 2026 to get the project together before the grant expires.
Latest on plans for Popeyes diner on Aberdeen’s Union Street
Earlier this month, it emerged that American fried chicken chain Popeye’s could be coming to Union Street, with plans lodged to take over an Aberdeen discount store.
Building papers now offer some indication of the scale of the project.
They reveal that the overhaul of the building would cost £930,000 if planning chiefs approve the work.
The firm, founded in New Orleans, has already been given permission to open a drive-thru branch elsewhere in the city.
About 90 parking spaces at the Wellington Circle Retail Park will be built over to make way for the business.
It comes as the US fast food company has been carrying out a major expansion across the UK for the past couple of years.
Outdoor exercise plans approved in Portsoy park
Portsoy and District Community Council has been given permission to install outdoor exercise equipment at a beauty spot.
The volunteers will erect the keep-fit kit on an expanse of grass just behind the historic Scout Hut at Soy Loch.
But as revealed in Planning Ahead in October, some locals raised fears that the nine pieces of gym equipment could spoil the peace and quiet at the park.
A group of Aird Street residents said: “The gym will have a detrimental effect on the beautiful vista of the loch area and could be a ‘carbuncle’ on the environment.”
But others reacted more positively to the proposals.
And Aberdeenshire Council has now endorsed the plans.
Officials said: “Equipment such as this would not detract from the appearance and feel of the open space, and would encourage others to use the space.”
Latest on Abergeldie mansion plans as locals fight to protect view cherished by Camilla
The multi-millionaire tycoon who bought the £23 million Abergeldie Estate is facing a local backlash over plans for a Royal Deeside mansion that could “spoil the Queen’s favourite view”.
Alastair Storey purchased the sprawling site next door to Balmoral in 2021, making him the “next door neighbour” of the monarchy’s famous Scottish castle.
Since then, the chairman of catering firm Westbury Street Holdings has formed plans to revitalise the “declining” 11,500 acre expanse.
His vision is to create jobs and welcome scores of wealthy tourists, cashing in on his major investment while boosting the local economy.
Why is Abergeldie Estate mansion so important to plans?
The businessman wants to run a “new tourism enterprise”, with self-catering units, and “experiential holiday packages” featuring hunting expeditions.
Ultimately, Mr Storey wants to base his family and business at the Bovaglie site there to run the enterprise.
But he says that before he can begin his mammoth project, he needs permission for the mansion from which he would base his operations.
According to Mr Storey’s own team, the rest of his regeneration plans could be left in tatters should he not have somewhere suitable to live.
And that has proven problematic.
What has gone wrong?
Initial designs submitted last year were scrapped months later amid complaints about the building’s appearance and fears it would block a popular walking route.
In December, we revealed how new plans had been lodged for the mansion.
But since they were submitted, the scheme has come in for yet more criticism from those who feel it could be a blot on the scenic landscape.
And many are urging Aberdeenshire Council to send Mr Storey and his designers back to the drawing board – including a retired architect.
Retired architect sets out on mission to scrutinise plans…
Mr A Grant, who lives in Aboyne, put his experience to use by studying the proposals after hearing about them in the P&J – and even visited Bovaglie over Christmas…
His verdict was delivered in damning block capitals: ” I OBJECT TO THIS PLANNING
APPLICATION.”
Mr Grant, also a hillwalker, said the planned mansion was “completely inappropriate for this unique location” in a letter to the council.
He added: “The appropriateness of the design is the paramount factor.
“The architecture should be appropriate, respect and fit seamlessly within the existing landscape.”
The industry expert continued: “This design is totally out of keeping with its location and would blight the landscape and setting.
“Yes, have a house on this site but would a modest laird’s house of vernacular design not be more appropriate!”
Queen Camilla ‘described it as her favourite view in the world’
The papers lodged by Mr Storey’s team of architects emphasise the scenic nature of the site.
And the designers hail a well-timed royal seal of approval for the spot.
They said: “It was with remarkable timing that a special edition of Country Life magazine edited by our new Queen Consort included a special feature on the view from Bovaglie, with her describing it as her favourite view in the world.
“With such a special place in her heart, and indeed of our client’s heart, we
knew this had to be a design which was entirely appropriate.”
‘I love this place – and building will ruin it’
Miss T Black, from Banchory, believes this is one more reason that the mansion plans should be scrapped.
She wrote: “Just like The Queen – I love this place!
“I think that it WILL have a ‘detrimental impact on the historic ambience’ of Abergeldie, which will be very sad.
“Someone commented on Facebook that the house was an ‘ugly American looking design.”
Ann Miles lives at Crathie and “has walked in the Bovaglie area for decades”.
She praised adjoining plans to convert an old farmhouse into a secondary property for visiting family and friends.
But said she was “saddened” by the look of the estate house.
She added: “Whilst understanding the new owners’ wish to have a prestigious home on the estate, I cannot agree that the proposed design is in keeping with area.”
The objector pointed out that the nearest similar-looking building is an hour away from Abergeldie.
What do you think of the mansion plans? Let us know in our comments section below
What will the mansion be like if built at Abergeldie spot?
Blueprints show the mansion would have a “great drawing room”, office/library and large kitchen/dining room on the ground floor.
The ensuite master bedroom would have its own dressing room, while there would be two guest rooms on the upper level too.
The architects maintain theirs is a design of “great quality and timelessness”.
Aberdeenshire Council will decide on the application in due course.
You can read more on Mr Storey’s wider aims for the site here.
And you can see this week’s plans for yourself here:
Crown Terrace guesthouse scheme
Popeye’s plans and building warrant
Bovaglie latest as Abergeldie mansion could “spoil” Camilla view
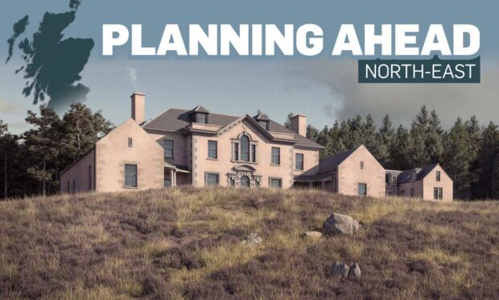
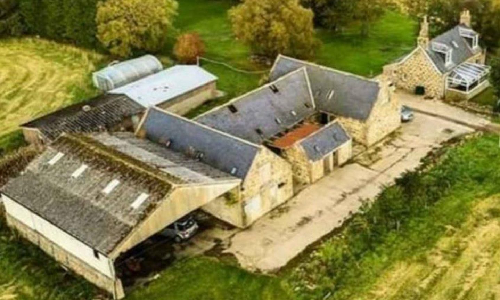
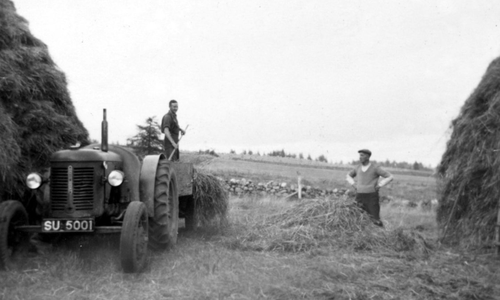

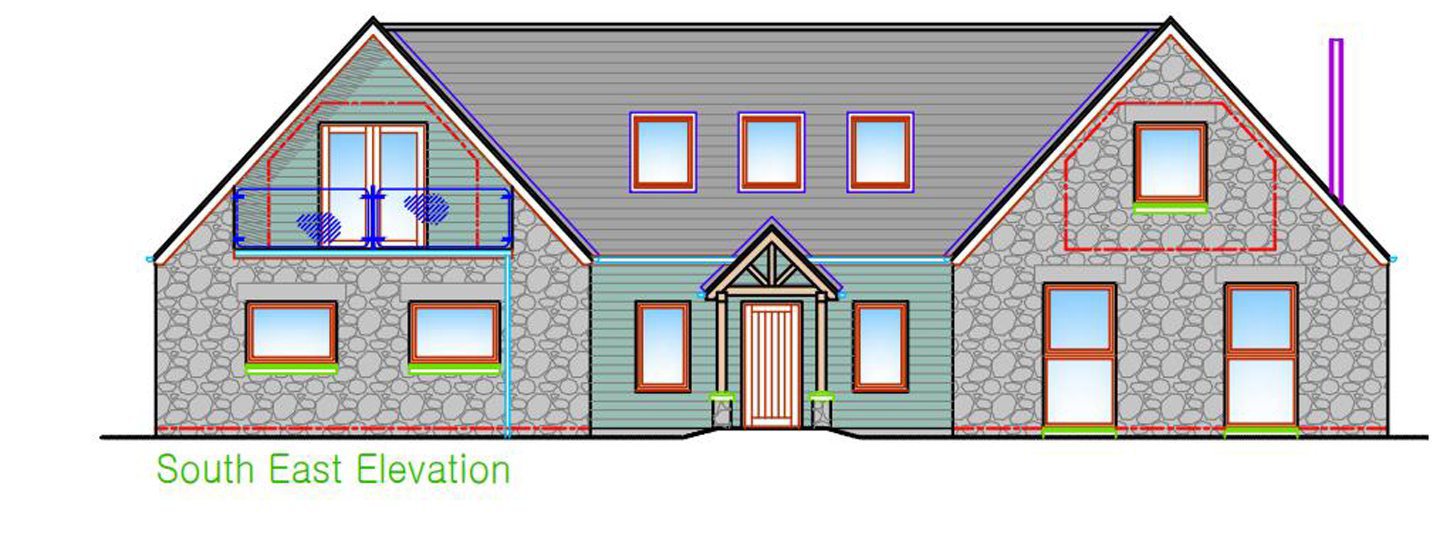
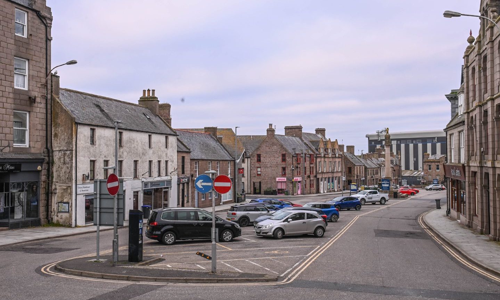

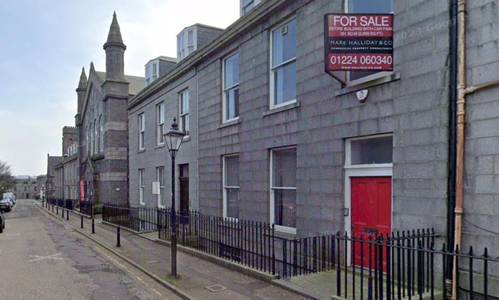

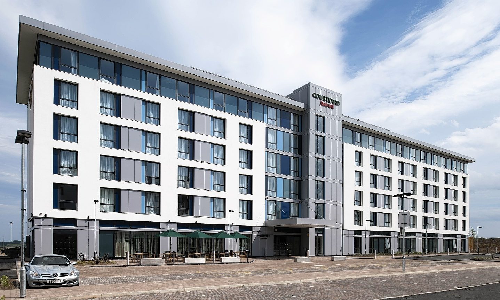




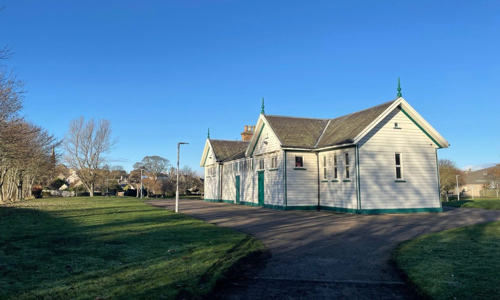
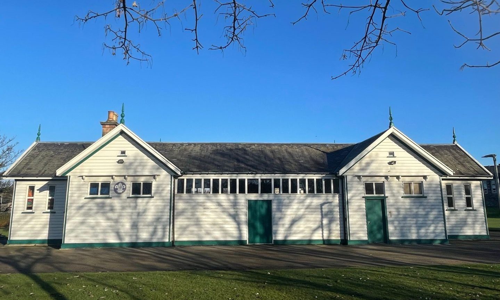
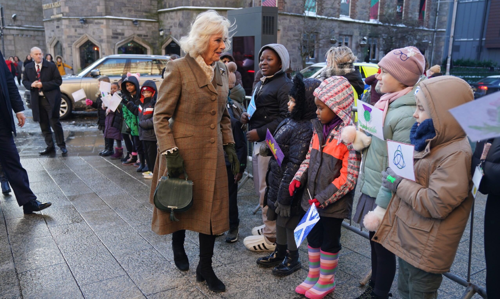
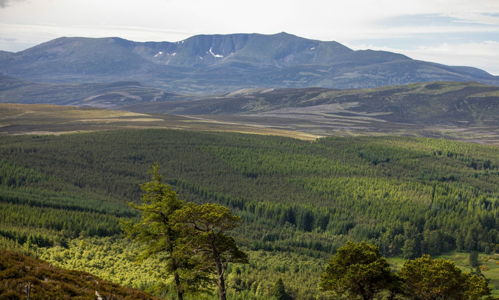
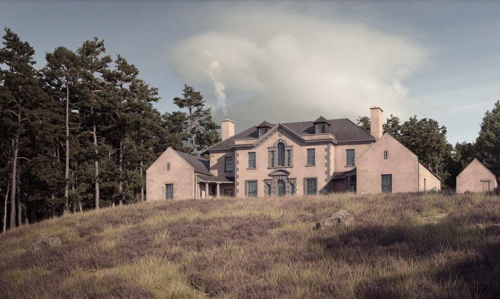

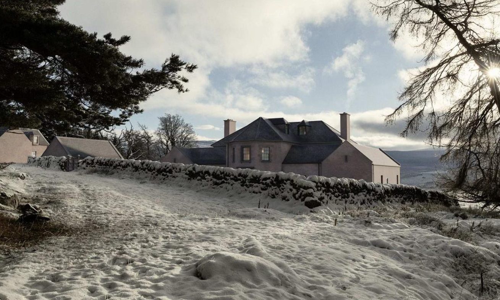

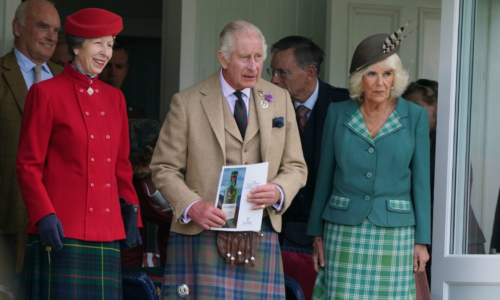

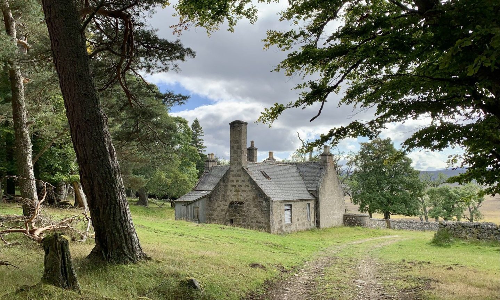
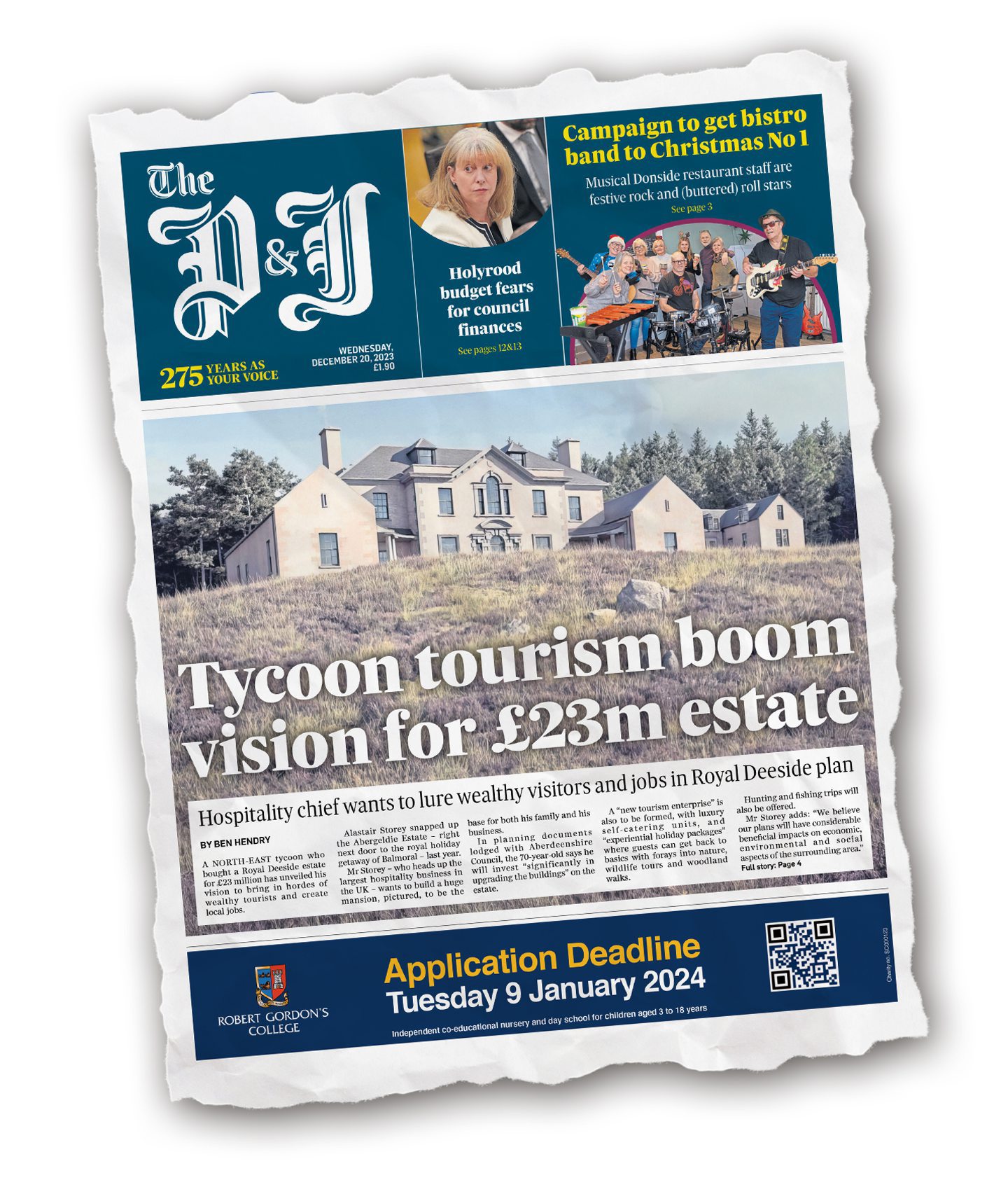
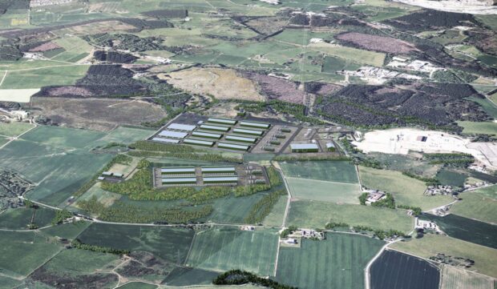
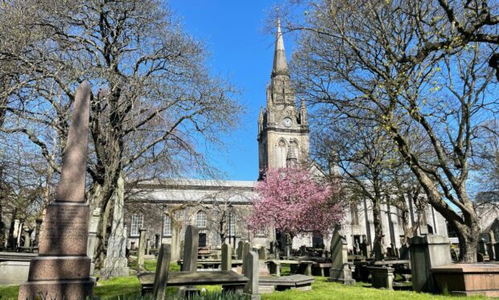

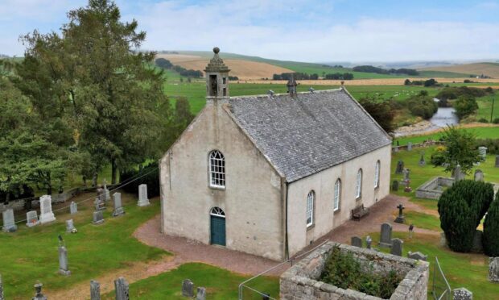
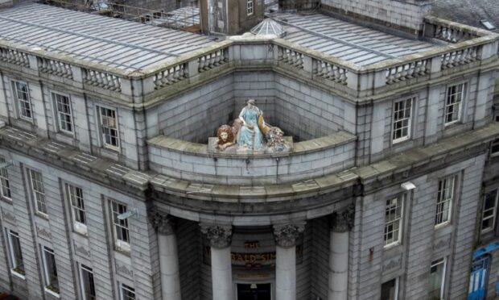
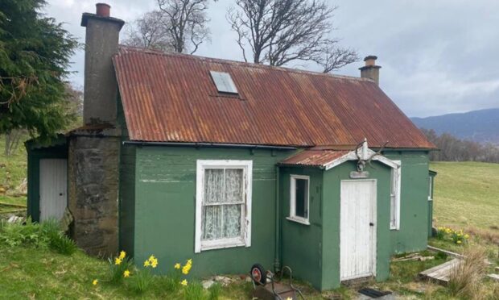
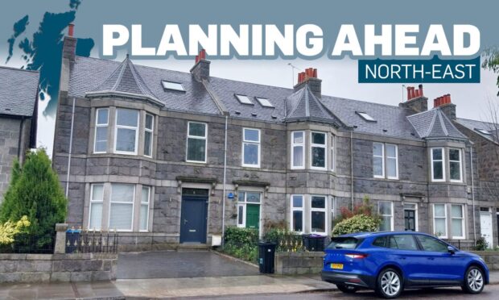
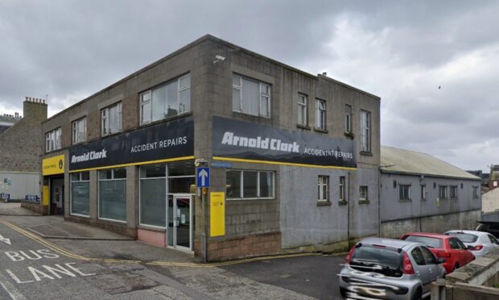
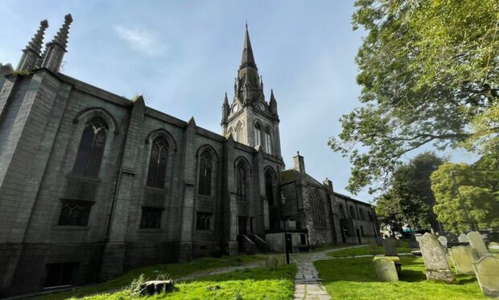
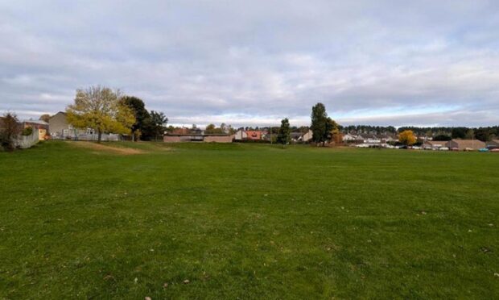
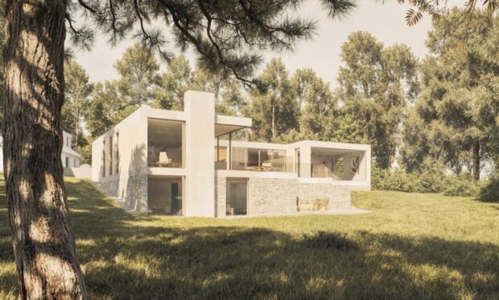

Conversation