A millionaire has stepped up his plans to build a dream mansion at the Queen’s favourite spot in Royal Deeside – with experts dismissing local objections.
Alastair Storey wants to launch a new tourism-boosting enterprise at the Abergeldie Estate.
The chairman of catering firm Westbury Street Holdings has formed plans to revitalise the 11,500 acre expanse by turning it into a visitor hotspot offering self-catering units and “experiential holiday packages”.
Purchasing the land, nestled between Balmoral and Birkhall, for £23 million made him the closest thing to a next door neighbour of the Royal Family.
He maintains that, in order to start a business there, he needs to live on the site.
But Mr Storey’s plans for a mansion at Bovaglie, with a farmhouse beside it converted into a home for visiting friends and family, have sparked controversy…
One retired local architect said it would “blight the landscape”.
And other claimed it would spoil Queen Camilla’s “favourite view” of Lochnagar.
Alastair Storey’s Deeside mansion is ‘not too big, relatively speaking’
Estate agents Savills have written to Aberdeenshire Council on Mr Storey’s behalf to “address comments” made by the objectors.
And they remind planners that “taste in architectural design is subjective”.
Savills planning consultant Hannah Belford starts by dismissing concerns about the size and style of the proposed home at the “exceptionally wild location”.
She writes: “It is recognised that Deeside has an abundance of very large estate houses.
“It is not, by comparison, a large property relative to the size of estate it is to serve.”
‘We will keep ruins in haunting state’
According to Mr Storey’s own team, the rest of his regeneration plans could be left in tatters should he not have somewhere suitable to live.
And the fresh plea stresses that the design team approached the proposal with the “utmost respect”, by “consulting with craftsmanship experts to ensure the design was sensitive and appropriate”.
Ms Belford adds: “There is no suggestion of a domesticated area extending beyond the front walls as they look towards Lochnagar.
“This latter point was vital for the applicant – that the wild landscape, the indigenous trees and the ruins and walls that are scattered across the site are kept in their current, beautiful and haunting state.”
The letter adds that the roof has been designed to cope with “accumulated snow loads”, and valleys “fitted with trace heating to deal with any build up”.
And in a bid to see the plans through, a proposed garage has now been axed from the blueprints.
Local expert weighs in too…
Further papers sent to the local authority seek to demonstrate the variety of homes found in this area of Aberdeenshire.
Tarves-based heritage consultant Ian Mitchell Davidson explains that, after the arrival of the railway in the late 19th century, there was a “development surge” in Deeside.
There was a downturn in the 20th century but he says “new and interesting structures” have emerged in more recent decades.
He lists the renewed Mar Lodge Estate, Inverery House from the 1980s, the 1999-built Canmore House in Kincardine O’Neil and even the Scandanavian-style Logie Coldstone School built in 1994 as examples.
Mr Davidson also references Balmoral Castle and Birkhall, where King Charles stays while visiting, as showing the “eclectic” architecture of the region.
He concludes: “The architecture of upper Deeside is eclectic, tastes change and fashion is fickle.”
And what do architects behind lambasted design say?
Mr Storey’s team of specialist architects have now responded to the critics too.
Cirencester-based Yiangou has submitted a letter to Aberdeenshire Council urging decision-makers to give the scheme the go-ahead.
They explain that they were contacted about the project in 2022, after designing a new wing for Mr Storey’s manor house in Berkshire 10 years earlier.
The company states: “It is rare that an architect has a client with such vision and discriminating taste. We knew the design process would be pleasurable.”
‘We knew design had to be appropriate’
Bosses add: “It was with remarkable timing that a special edition of “Country Life” magazine edited by our new Queen Consort had a special feature on the view from Bovaglie, describing it as her favourite view in the world.
“With such a special place in her heart, and indeed of our client’s heart, we knew this had to be a design which was entirely appropriate…”
What do you think of the Bovaglie mansion? Let us know in our comments section below
The architects visited Bovaglie “on a rare cloudless sky day last summer” to begin their work.
“A finer sight in Scotland would be harder to find,” they exclaim.
Alastair Storey Deeside mansion will be ‘a lasting legacy’ if approved
They add: “We acknowledge that architectural taste is very much divided into two camps.
“We are really proud to have been given the opportunity to design in this
sublime landscape and have been only too aware of the impact of getting this wrong.
“We make no bones about the nature of the design; this is a house rooted in tradition.
“Our client is determined for this to be a lasting legacy, and a building which can comfortably exist for many centuries in this harsh landscape.
“It brings to life a ling abandoned settlement to be the centrepiece of a revitalised Abergeldie Estate.”
You can see the submissions to the council here. The local authority will ultimately decide whether the mansion gets built.
Read more about Alastair Storey’s Deeside plans:
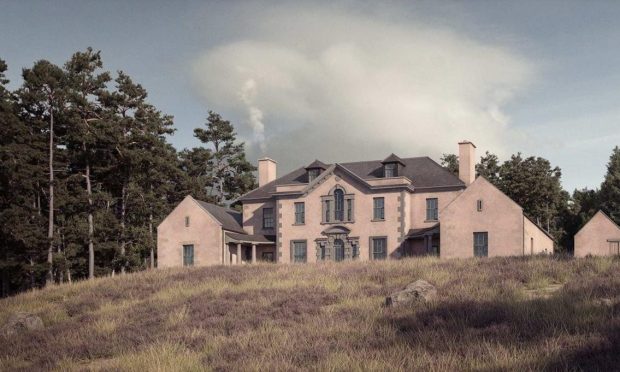
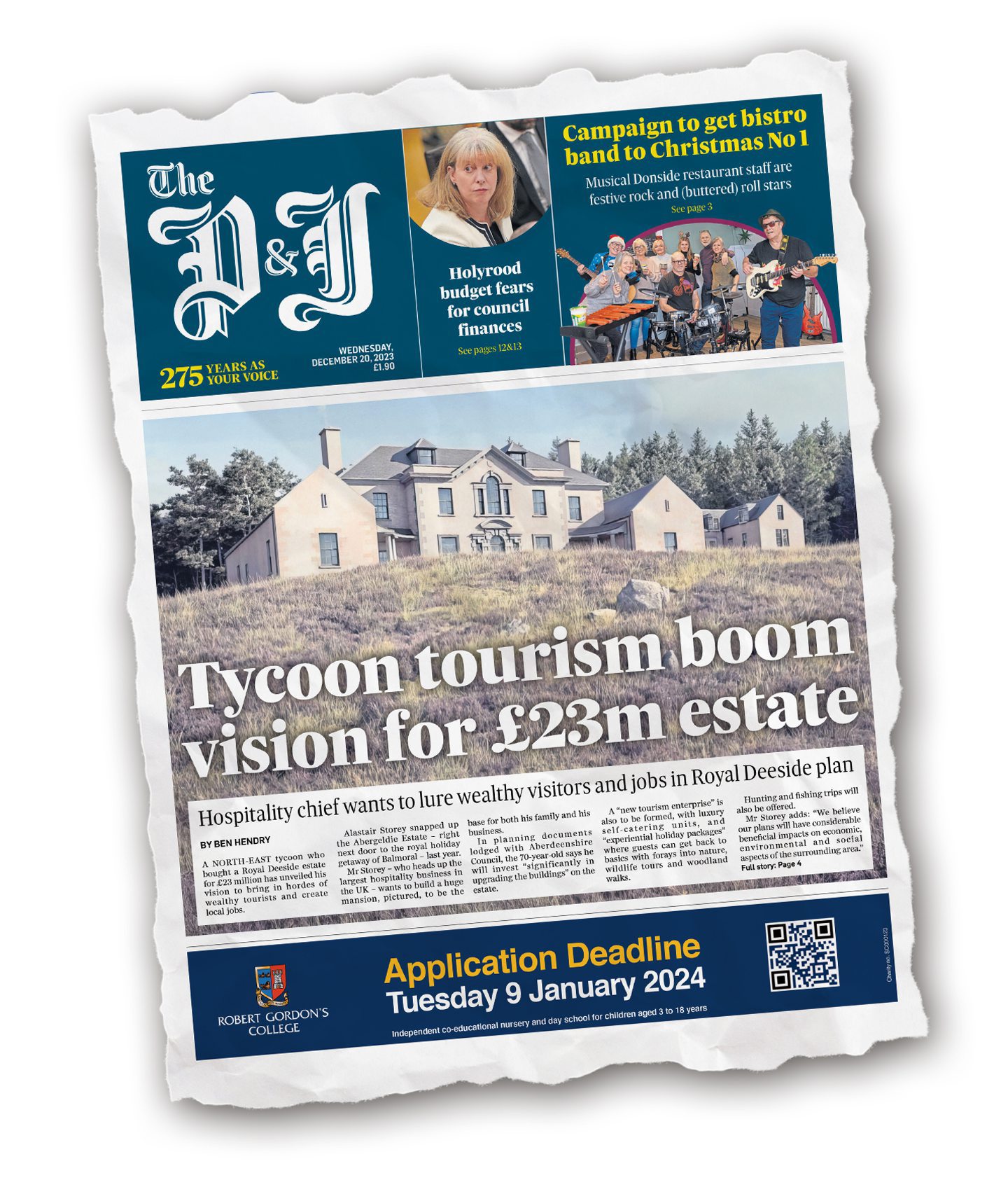
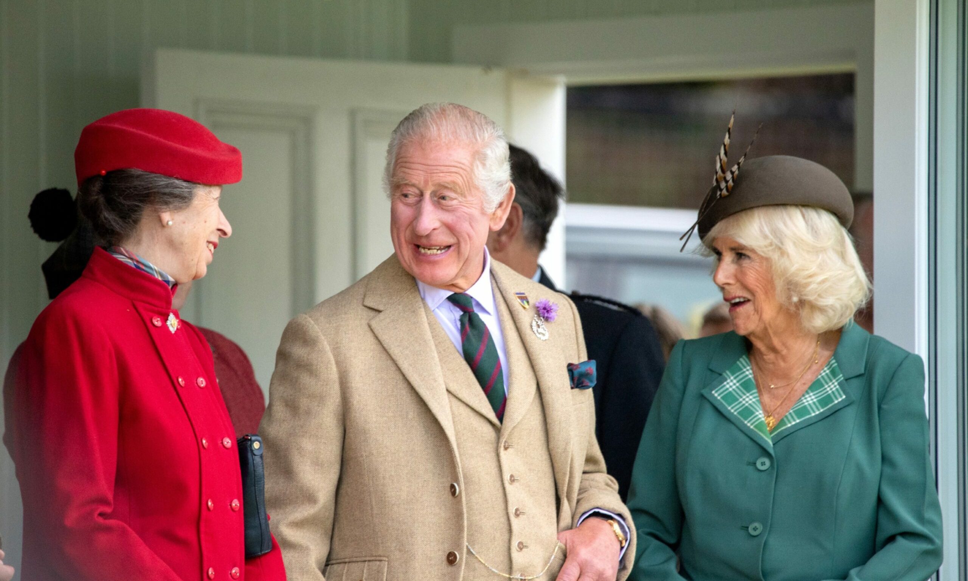

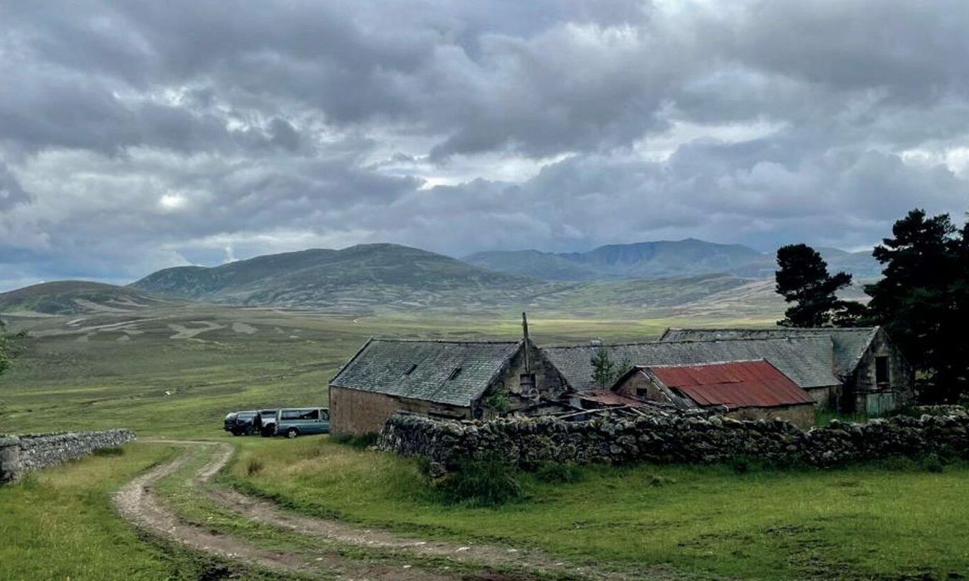

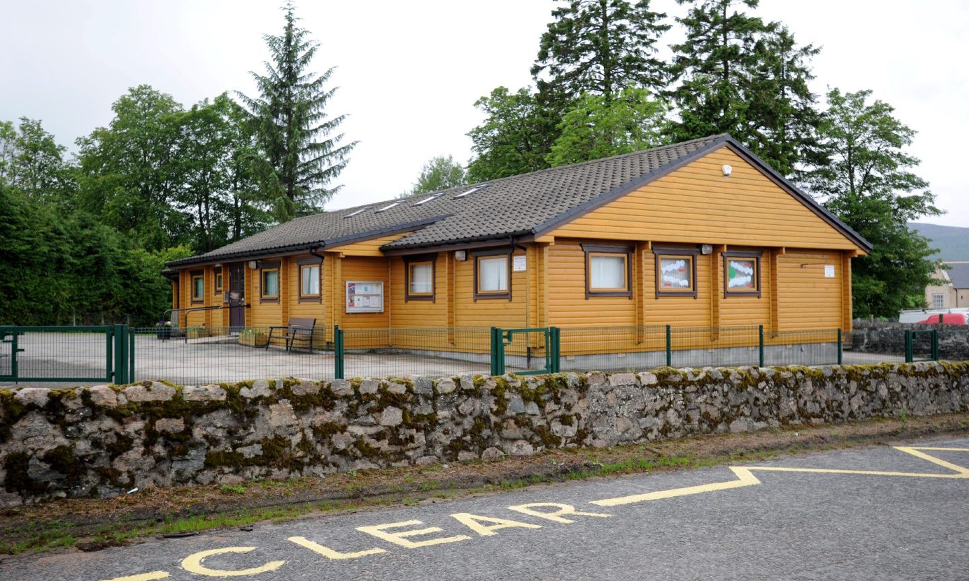
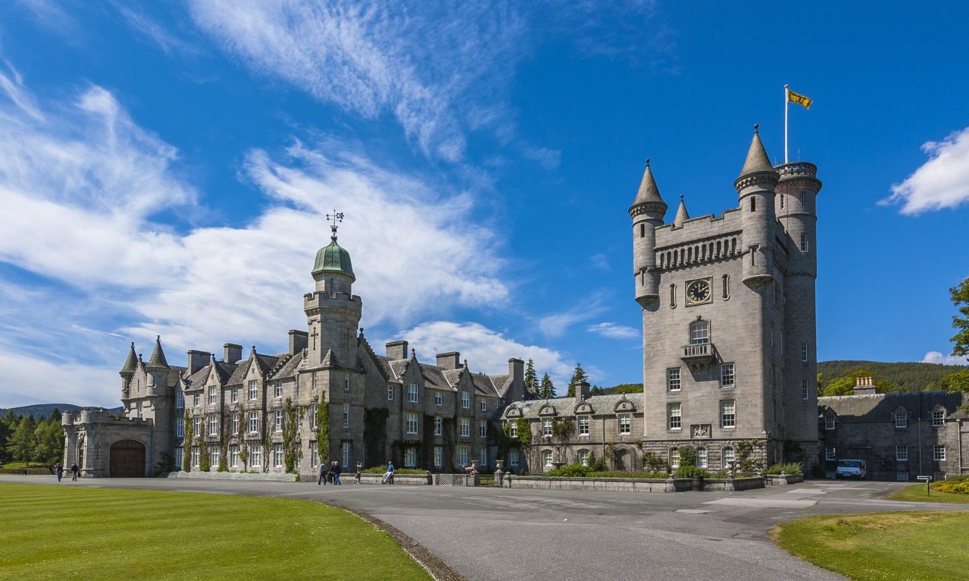
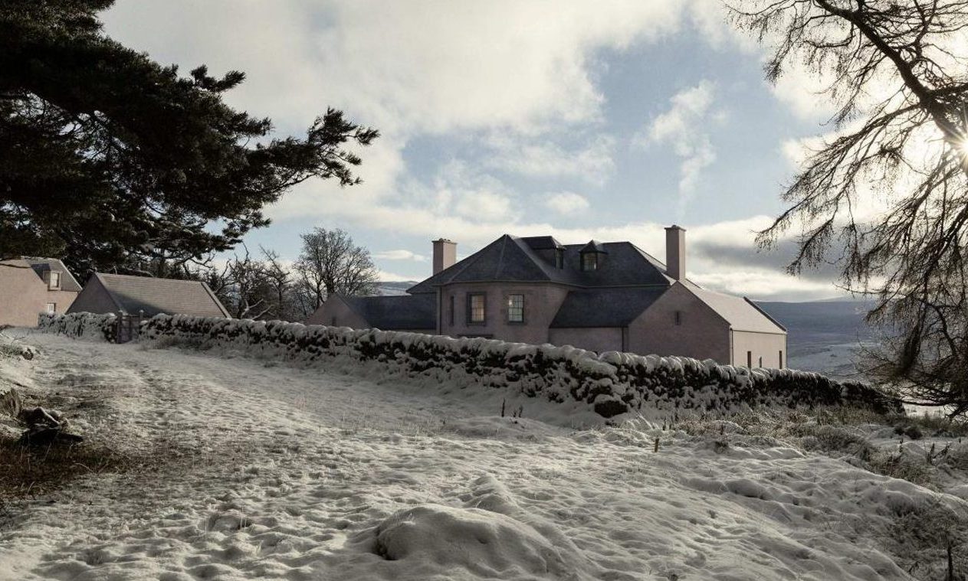
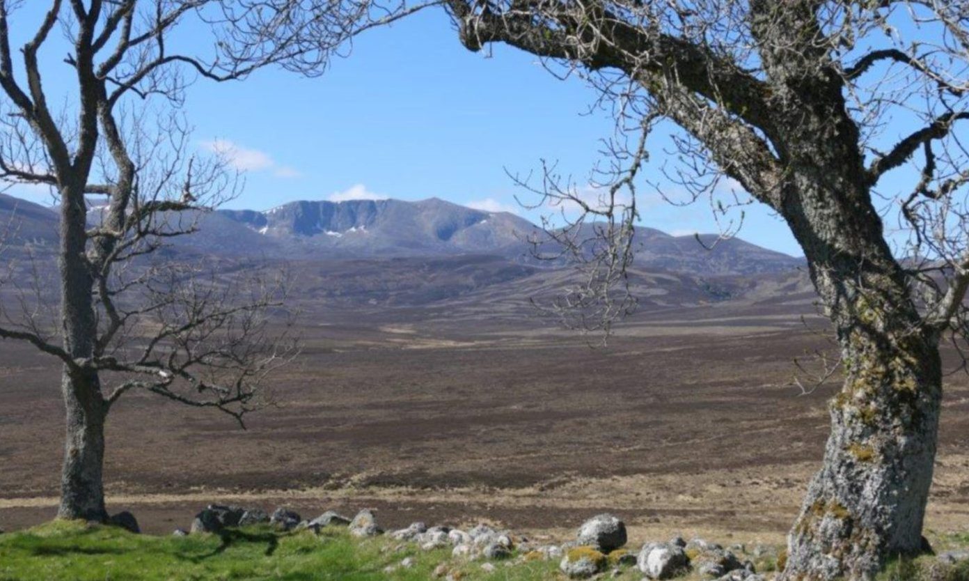
Conversation