New Holburn Street flats will be built from former Aberdeen offices, Dunnottar Castle toilets are planned to ease “frustration” for visitors and housing plans near the landmark are causing concern.
All these and more feature in this week’s Planning Ahead, our weekly round-up of the latest proposals being pondered across the north-east.
Every week we bring readers a selection of the most interesting applications submitted to our councils to form changes big and small in our communities.
We start with plans to replace that eyesore building in a picturesque part of Aberdeen.
Dilapidated workshop to be torn down
Just across the famed Brig o’ Balgownie, the former Stainer’s joinery workshop has lain vacant for more than a decade.
Just yards from the scenic part of the city, it has been crumbling further and further into decay.
The application to demolish it comes as the owner of the land plots a new house at the 51 Balgownie Road site.
Architects Brown and Brown say the ramshackle building there is in “extremely poor” condition and makes “no positive contribution to the character of the area”.
The derelict shack has been fenced off for safety reasons.
These proposals come five years on from plans for an eco-friendly house there being formed.
That vision never made it off the drawing board, with the approval in March 2020 coming just weeks away from the pandemic turning the world upside down.
Owner Carol Jack has now revived the plans.
Blueprints show the property would have four bedrooms, and a “study nook”.
Papers state: “The client was partly raised in Bridge of Don, and wishes to construct a house for their family to allow them to return to the area.”
Roadside ruin could make way for home near Newburgh
At a junction between Balmedie and Newburgh, a ruined farm building could soon be replaced with a new home.
Little remains of the Pitgersie Farm steading, which is located where the A975 joins the B977 route from Balmedie.
Applicant Stephen Martyn is behind the plans, which come as Pitgersie Farm itself is up for sale.
Congregation plans move into hall as Newburgh church hits the market
Meanwhile, a short distance away in the seaside village of Newburgh itself, a church faces an uncertain future.
Like a lot of religious buildings, many of which have featured in our round-up lately, the Holyrood Chapel could soon be up for sale.
Planning documents reveal it is “being proposed to be sold off”.
Worshippers are now eyeing up a move along Main Street to its nearby Foveran Church Hall for sessions.
The building also hosts community groups including the local Scouts and Beavers outfits and is a regular spot for coffee mornings.
However, it might need some tweaks first.
It dates back to the late 1880s, and architects say it’s “showing signs of wear and tear cosmetically”.
What changes could be in store?
Aberdeen-based David Murray Associates say it’s not exactly “welcoming for people of all ages and ability”.
They add: “The current front door is served only by a series of uneven steps.”
A new accessible entrance is therefore proposed, including a ramp.
And inside, a small extension will be built for extra room and the toilets will be done up – with one “fully accessible”.
A “jumbled stage area” will be transformed into a pulpit too as it’s brought up to scratch as a new church.
And now we go from one place of worship to another with its own problems…
New roof for House of God in Aberdeen
To many of us, the former AECC entrance building on Aberdeen’s King’s Way will bring back memories of big nights out at concerts and events.
But, since the venue itself was replaced with P&J Live and knocked down, this front building has been put to new use as the home of King’s Church.
Now leaders are hoping to install a new roof over sections of the complex, with added insulation, to maintain it for the future.
More nursery space needed amid Bridge of Don population boom
Nearby, on Claymore Drive, a former oil industry building could soon be given a new lease of life…
The old annexe of Silverburn House, which was demolished a few years ago, dates back to 1992 when it was a staff restaurant, technical library and meeting rooms for those oil and gas office workers.
It was sold to the Bridges Partnership nursery group in 2003, and has been through a few changes since then.
The nursery opened the following year, but the remainder of it was used as offices occupied by council workers and the Aberlour Trust charity.
They both moved out about 15 years ago, and the office space was used for nursery admin staff.
And now Bridges management want to convert those rooms into added rooms to help look after a growing number of youngsters.
They would turn the upper floor into playrooms and improved training space.
Extra outdoor play areas would be added too.
Papers sent to the council explain that the new housing nearby has “created additional demand for nursery places, particularly for very young children”.
And there could be soon more in the way, with housing plans for the rubble-strewn wasteland next door too.
Could Garioch community hub become new home?
The former Largie Community Centre a few miles north of Insch could be converted into a new property after selling for £45,000 at auction.
It would be altered and extended under the proposals.
The current main hall space would be turned into three bedrooms, while a large open plan kitchen, dining and living area would be built in the extension.
New Dunnottar Castle toilets amid ‘frustration’ from tourists
Temporary visitor toilets could soon be installed at a historic landmark along the cliffs outside Stonehaven.
Dunnottar Castle proprietor George Pearson is the fifth generation of his family to own the building as part of the Dunecht Estate.
He has submitted plans to Aberdeenshire Council explaining that the current facilities are not sufficient to meet demand during tourist season.
And the single WC in place at the moment comes with issues of its own.
A waste tank there needs to be emptied “up to three times a week” during peak periods, and then transported off-site.
The papers add: “The existing toilets are often blocked by use, and taps left running meaning very regular emptying is required.
“If the holding tank gets close to capacity, the toilets are locked which creates
inconvenience and frustration to visitors.”
So what would change?
Under the new plans, there would be four female cubicles, a men’s toilet with two cubicles and two urinals, and an accessible WC in the block to the east of the car park.
Drainage would be created, so that waste no longer needs to be taken away.
Sewage would pass through a treatment plant before discharging into the nearby Burn of Halymyres.
And rather than only opening from April to September, like the current WC, this one would be available all year round.
These, however, are intended to only be temporary – until a visitor centre (including toilets) is finally built…
What about the wider Dunnottar Castle plans?
Good question. Mr Pearson attracted headlines in 2021 when £3.5m plans for the centre offering “panoramic views” of Dunnottar Castle were revealed.
It would, he argued, nearly double the medieval fortress’s value to the local economy.
As well as the loos which we have already covered, it would have a cafe, reception, display space, a souvenir shop and a kiosk.
By August 2022, we reported that it was planned to be up and running by 2023.
So what’s the hold-up?
Well, the new application for the toilets confirms that this remains the owner’s “objective”, so the plans haven’t been dropped.
However, the idea of building 10 houses nearby to “enable” the development by providing funds is proving problematic.
The latest missive from roads chiefs, earlier this year, appears to slam the brakes on this part of the project.
Essentially, they say these houses would be constructed in too remote a location – with a lack of “connectivity” affecting any future residents.
This would conflict with national policies aimed at cutting car use, and helping out the planet by encouraging more folk to use public transport.
‘Proposed paths would not be a safe way for kids to reach school’
And they question why these homes can’t be built somewhere else.
Their response adds: “The location of the visitor centre relative to the historic monument of Dunnottar Castle is understood.
“However the link with the proposed housing site as enabling development is
financial rather than locational.”
Roads bosses also argue that bus stops on the A92 (which has a 60mph speed limit, and no street lighting) would be an “unsuitable” way for children to get to school in Stonehaven.
And the idea of them walking in along the existing coastal path caused eyebrows to be raised even further.
A proposed footpath linking from the new houses to the coastal path, ultimately ending at Bervie Braes, is also called into question.
The scenic path, which anyone who has walked from Stonehaven to the castle will be familiar with, is said to be “either unsurfaced or nonexistent for much of its route”.
“It cannot be considered a safe route to school,” the transport chiefs added.
In order to bypass this hurdle, the roads department say this coastal route would need to be “fully upgraded as a bituminous path, minimum 2m wide, for its full length as far as Bervie Braes”.
And meanwhile, heritage experts are demanding more information on how the centre might affect the historic castle.
What do you make of the plans and the council’s concerns? Let us know in our comments section below
New Holburn Street flats approved
Former offices in Aberdeen city centre will be brought back to life under new plans to revitalise the struggling shopping zone.
Getting more folk to live in the area is a long-held aspiration in the endless effort to breathe new life into Union Street.
In recent months, various housing projects have come to life as that dream gradually becomes a reality.
Next to the Music Hall, above the Co-op shop, a block is being brought back into use as dozens of affordable flats.
Elsewhere, plans for a huge tower block have recently been sealed, and various student flat proposals are being driven forward.
Now, three floors of offices on the corner of the Alford Place and Holburn Street are poised to become nine new flats.
There will be three flats formed on each of the presently vacant floors, three with two bedrooms and six with one.
They will be above the ASPC building, which was previously a TSB branch.
The old Alford House offices upstairs had been offered to rent for some time.
Nearby venues such as the Travancore Indian, McGinty’s restaurant and bar and Cafe Organo might all hope to see a business boost as a result.
What were the concerns about new Holburn Street flats?
The plans, lodged in 2022, have been going through the planning process for more than two years.
Officials have now backed applicant Mamta Gupta’s vision for the C-listed 19th century building – despite some qualms…
It came after environmental health experts studied how residents might be affected by noise.
‘Patrons could make excessive noise’
They said: “The College Bar, beer garden and the Babylon nightclub are located in close proximity to the rear.
“There may still be unforeseeable occasions where patrons make excessive noise.”
Boffins also warned that there could be times where the club plays music at a louder volume than that recorded when studies were carried out.
However, they agreed that if double glazing is installed and a “closed window strategy” adopted then “future residents would live in a suitable acoustic environment”.
Developers have been told to sort out the double glazing prior to letting out any of the apartments.
You can see this week’s plans here:
Balgownie workshop demolition and new home application
Roadside ruin could be rejuvenated
Aberdeen church roof at former AECC
Community centre could become home
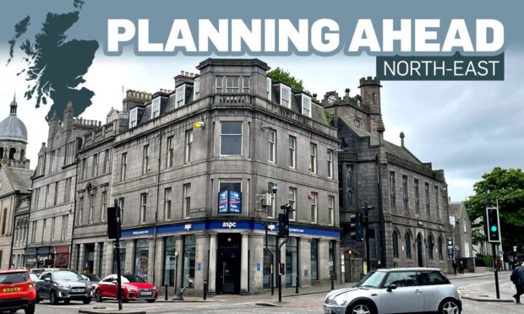
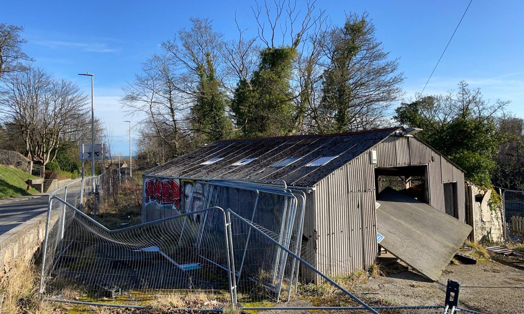
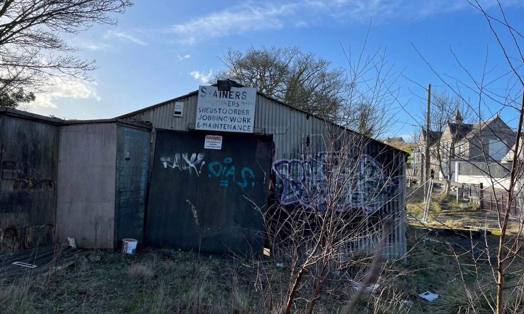
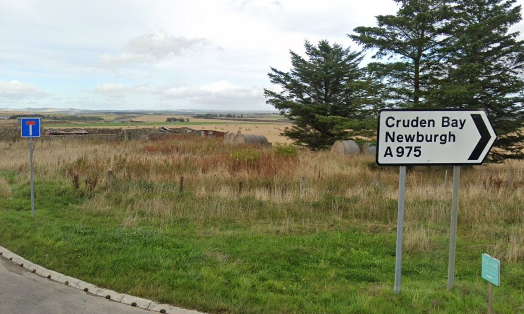
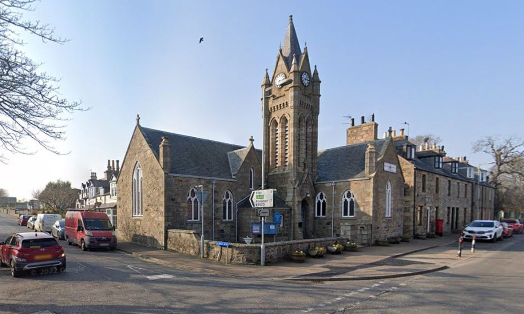
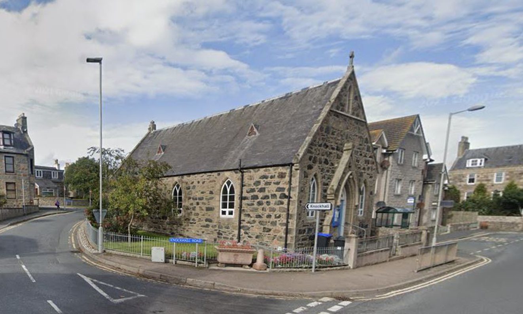
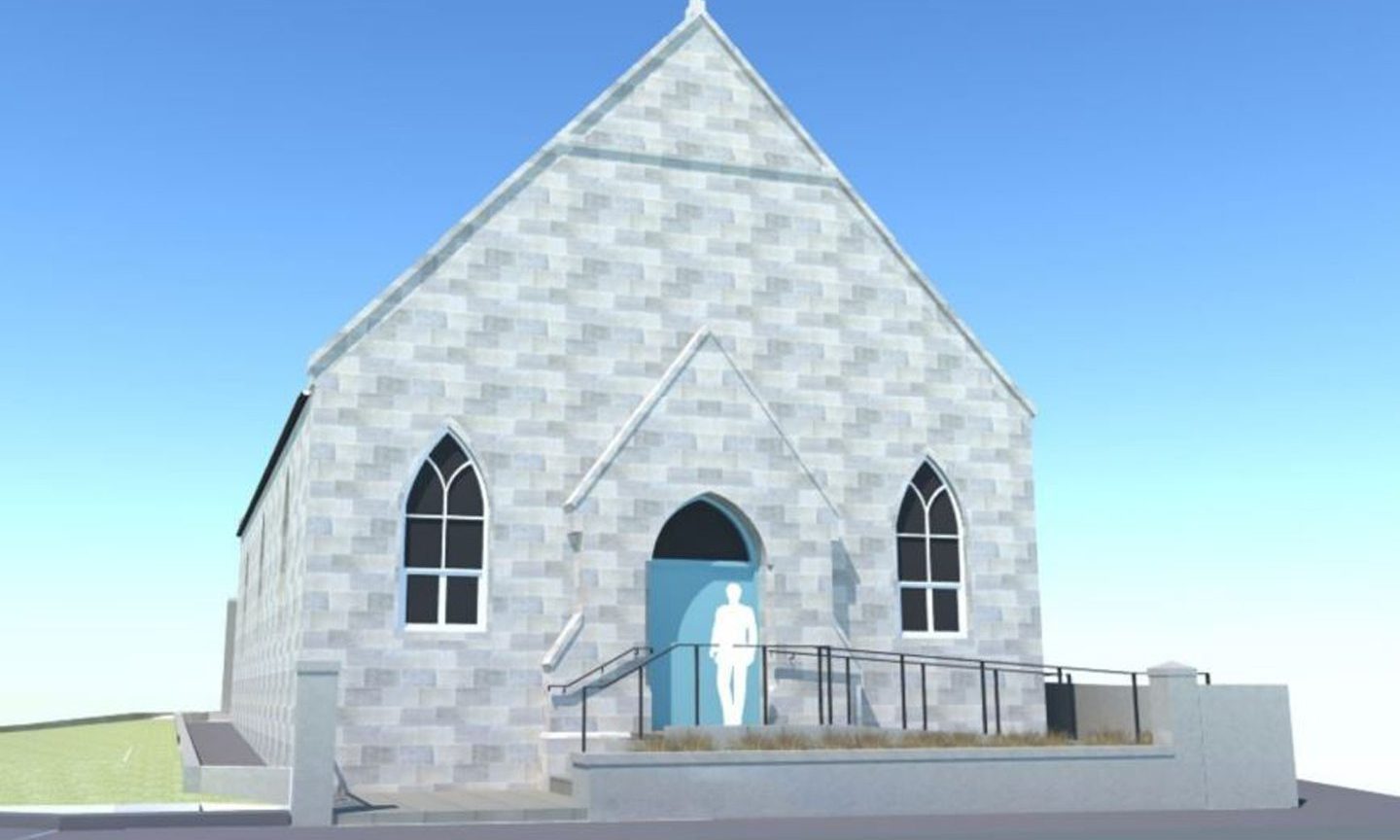
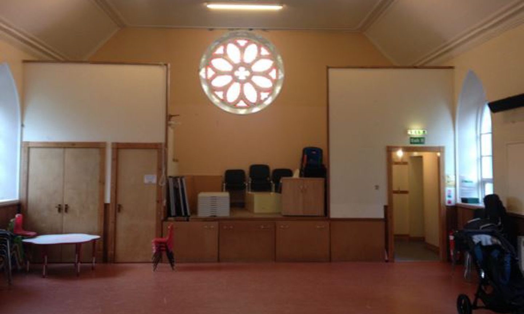
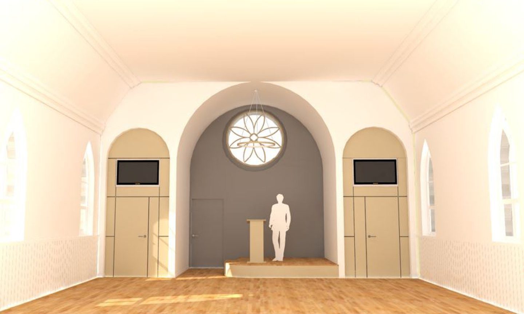
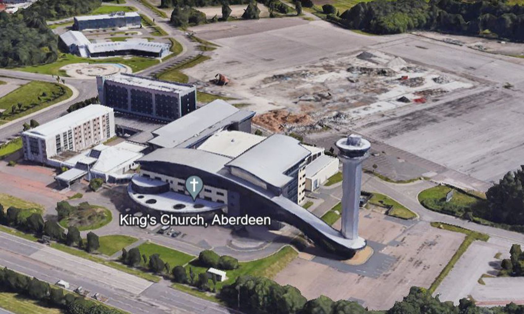


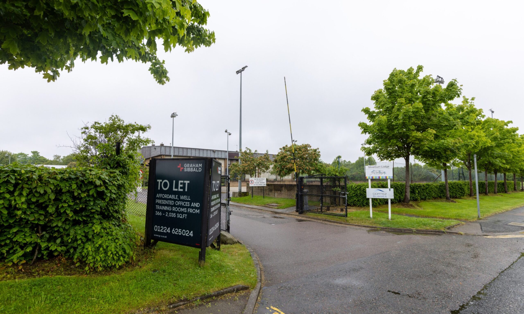


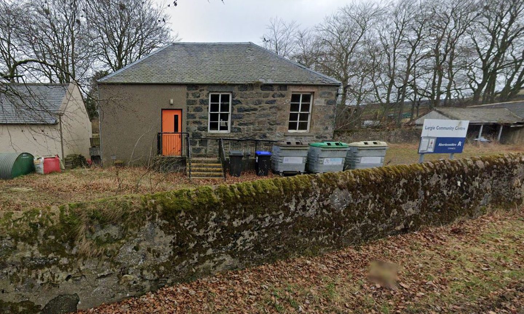

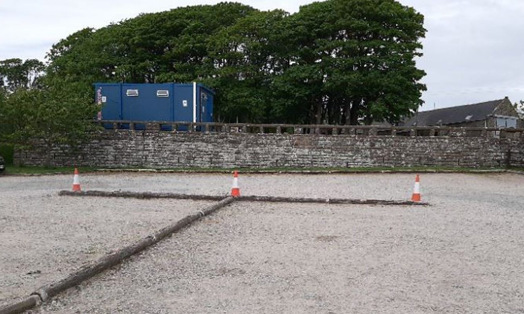
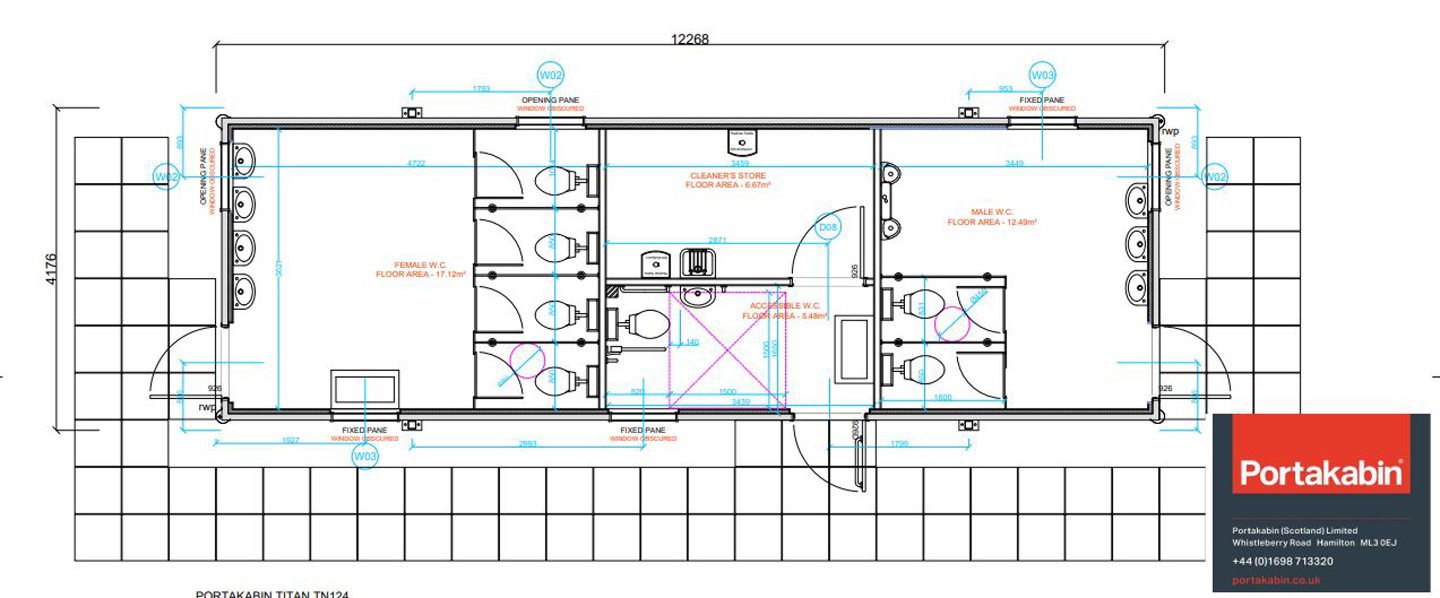
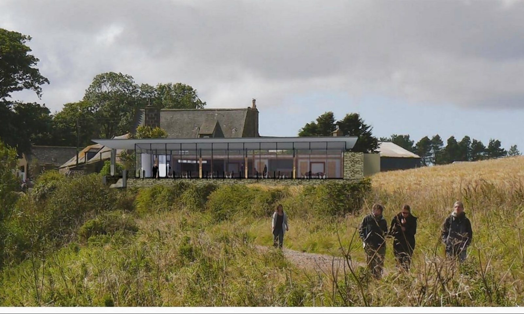
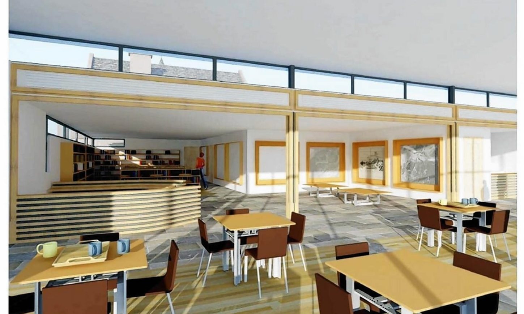

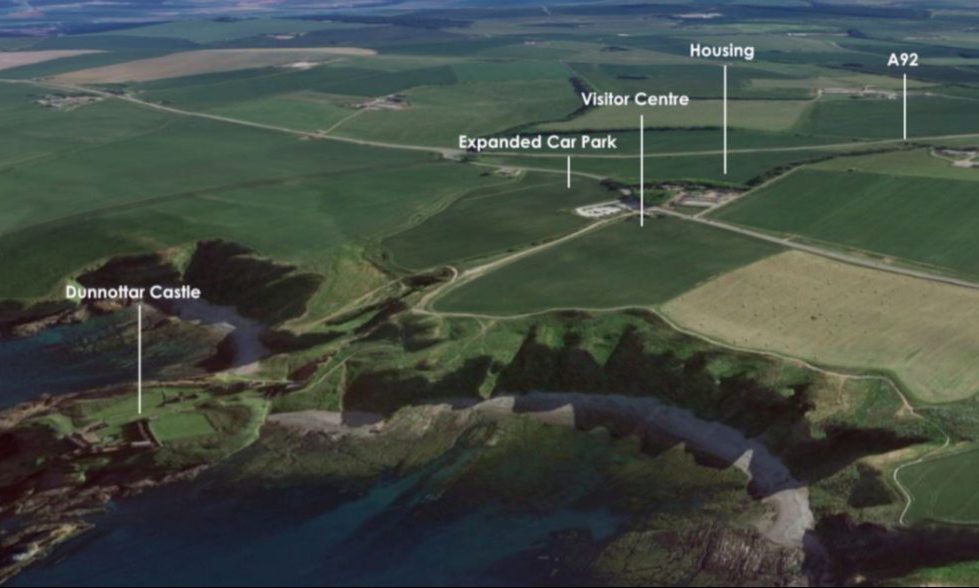

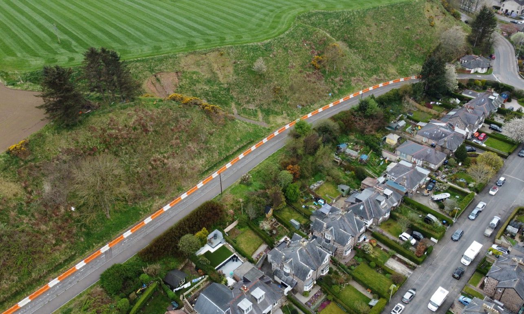
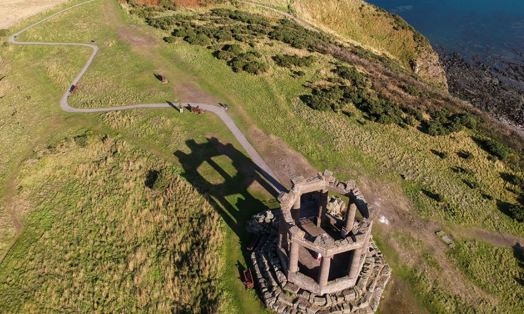
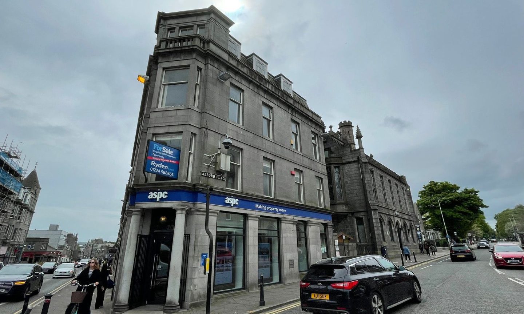
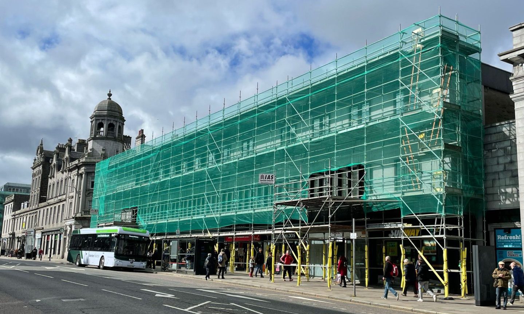
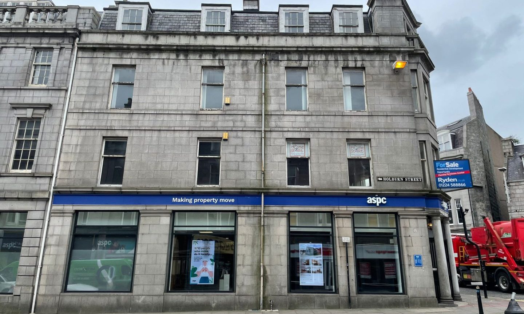
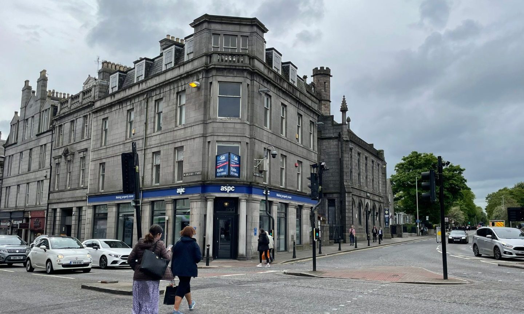
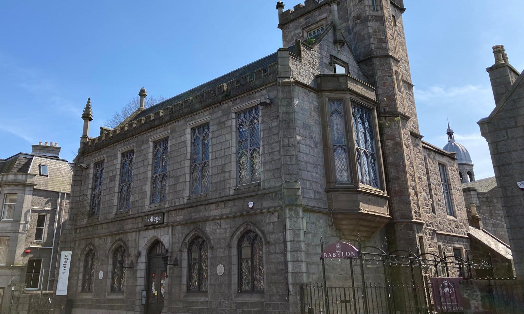
Conversation