Cults neighbours are fighting plans to tear down a £450,000 house in the suburb to make way for a bigger, modern home in its place.
Bryan Yule wants to redevelop the land at 43 Hillview Road, knocking down what he claims is a draughty old building to make way for a five-bedroom replacement.
Long-term residents have blasted the “overbearing” design proposed, as they plead with council planning bosses to reject his vision.
Issues raised by neighbours have ranged from poor drainage and landscaping plans, to the height meaning people will suffer from a “lack of privacy” in their gardens.
Plans show complete overhaul of site
Drawings submitted to Aberdeen City Council show a proposal for a five-bedroom house along with a detached garage.
The ground floor comprises of an open-plan kitchen and family room, along with a separate combined dining room and sitting room.
The first floor plans reveal four large bedrooms, and three bathrooms for the potential new home.
Why build a new house?
Applicant Mr Yule wants to build a new home to meet modern energy standards.
Just this week, plans were revealed for Binghill House in nearby Milltimber to undergo major refurbishments to make the 200-year-old property as energy efficient as possible.
The planning statement for 43 Hillview Road in Cults explain that an air source heat pump would be among the major steps taken to avoid massive energy bills in the winter.
Complaints of ‘overbearing’ and ‘intrusive’ house
But the plans have come under fire from neighbours.
A total of 12 objections to the project have been lodged so far from those living in the area.
One major complaint is the size of the new house, with disgruntled Cults residents branding the plans “overbearing” and “intrusive”.
The proposals show the new home standing almost two metres taller than the current one, which some neighbours say will infringe on their privacy.
One complaint by a Cults resident said that the large vertical windows would “result in significant overlooking” into the neighbouring house at 45 Hillview Road.
Anger over work already happening
Some locals claim that unauthorised work took place before the application was even submitted.
The planning statement says that “the development will not result in any tree loss”, yet residents argue this is not the case.
A number of complaints mention how trees and bushes were removed before the planning application was lodged, meaning that the project itself would technically not result in any tree loss.
One objection said: “The owner has already removed the mature trees and bushes that they state will be retained within the development to preserve amenity and privacy.”
A further resident in her complaint said: “I walk my dog on Hillview Road and surrounding areas every day and already note that mature trees have been felled.”
Doubts over drainage drawings
Following the majority of complaints mentioning the lack of drainage, Mr Yule submitted further plans through civil engineering firm Cameron and Ross for his new house in Cults.
The new plans stated that any field drains uncovered during the project would be “diverted, reconnected and renewed” to avoid damaging them.
Mr Yule was approached for comment.
You can see the full plans here.
Should developments like this be allowed in Cults? Let us know in our comments section below
Read More:
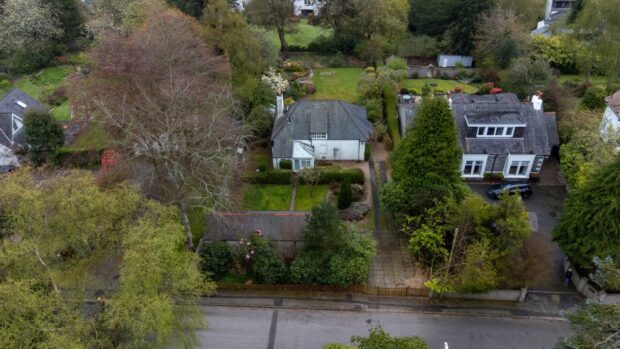
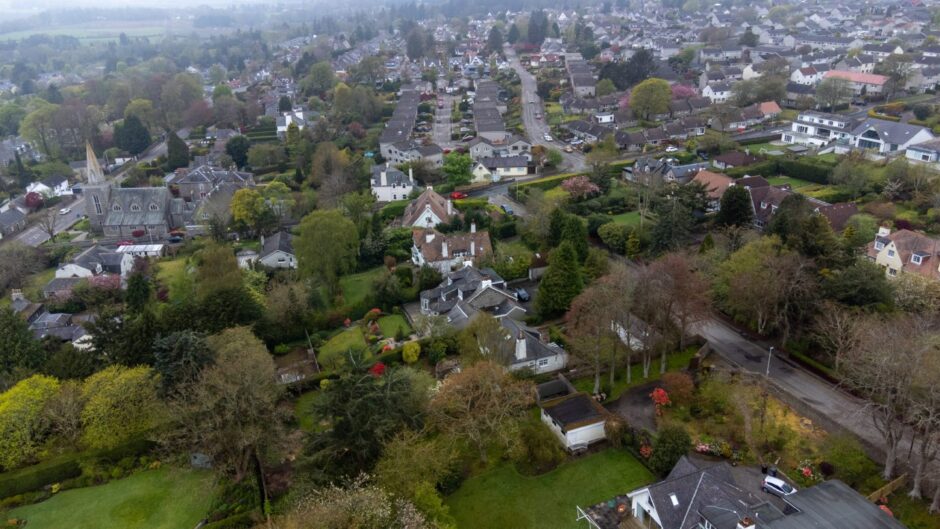
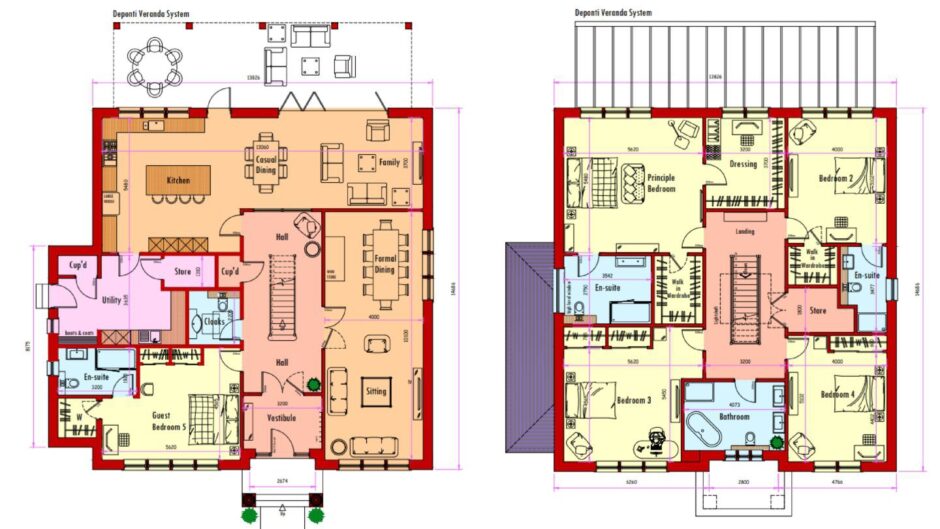
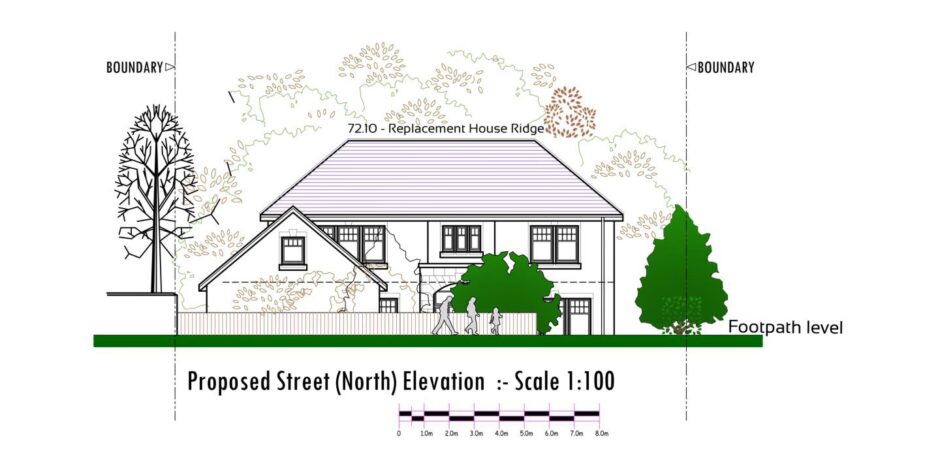
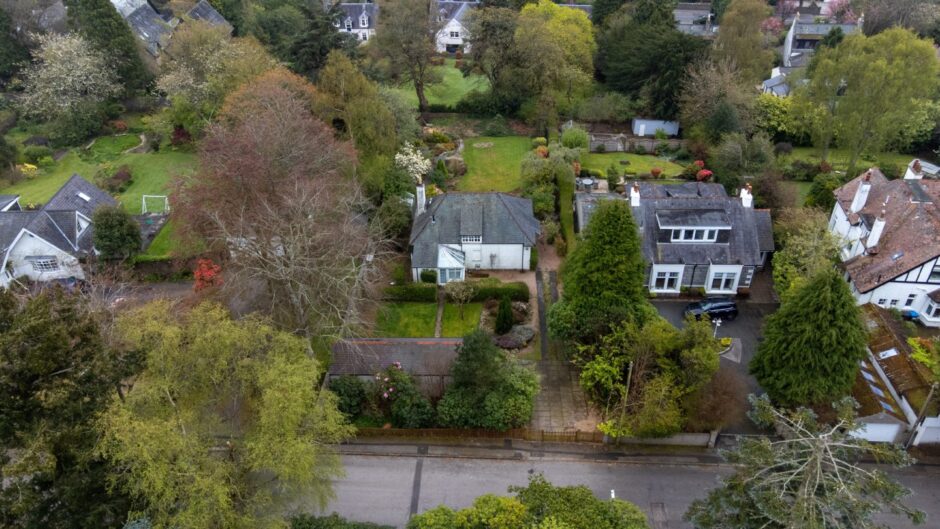
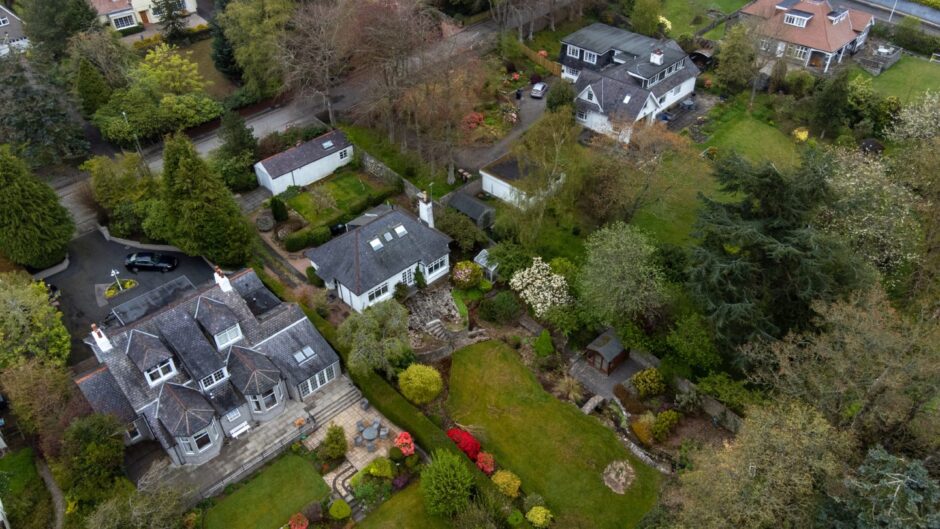
Conversation