Council construction chiefs have had to redraw their plans for Aberdeen’s old BHS building AGAIN – months after securing permission for the costly work.
Project leaders on the new Aberdeen Market have been pondering over the major regeneration project for a number of years.
Under the scheme, a new food and drink hall will join Union Street to the Green – along with new lifts and escalators helping those with poor mobility to explore the city centre.
At first, project leaders put forward a design making use of the existing concrete frame.
But last June, they instead opted to get rid of it – with a giant glass panel said to provide a “much more open, flexible and impressive” entrance space and draw more visitors.
Proposals to spend £350,000 knocking down the old BHS skeleton, described as “looking like a rotten tooth”, were then formed.
Despite attracting scorn from historians who deemed the glass structure out of place, these plans were approved last year.
What has changed since plans were approved?
Only now, months after workers began preliminary efforts on the £40 million site in February, has it emerged that this won’t be possible.
A new report reveals how the project was thrown into uncertainty by the discovery that tearing down the old BHS could cause risks to neighbours.
Documents going before councillors next week explain that the approved design needed “further investigation works”.
These have now been carried out, revealing that the BHS concrete frame “has been bonded directly to the adjoining masonry walls”.
What does this mean?
The report, penned by the council’s corporate landlord Stephen Booth, warns that this could result in unacceptable noise and vibration affecting the neighbouring buildings.
BHS front demolition would have ‘health and safety implications’ for Aberdeen neighbours
This, Mr Booth adds, “significantly increases the health and safety implications of carrying out structural alteration works”.
Therefore, an amended design has now been formed which “minimises structural alterations”.
The BHS skeleton will be retained, with the new glazing over the top of it.
This will not require a new planning application to be submitted.
Are you looking forward to the new Aberdeen Market? Let us know in our comments section below
Meanwhile, the new report published ahead of Wednesday’s meeting confirms that an agreement with preferred operator The McGinty Group is “now substantially agreed between all parties”.
You can see the reworked plans for the BHS frontage here.
Bosses reveal 10 food courts that inspired vision for new £50m Aberdeen Market
Legal battle launched as Cafe 52 customers stage sit-in in support of ‘beloved terrace’
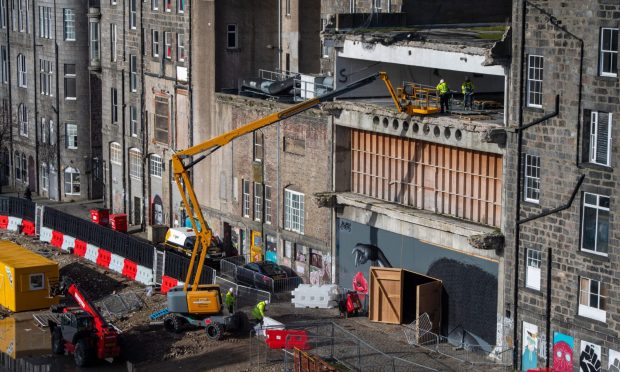
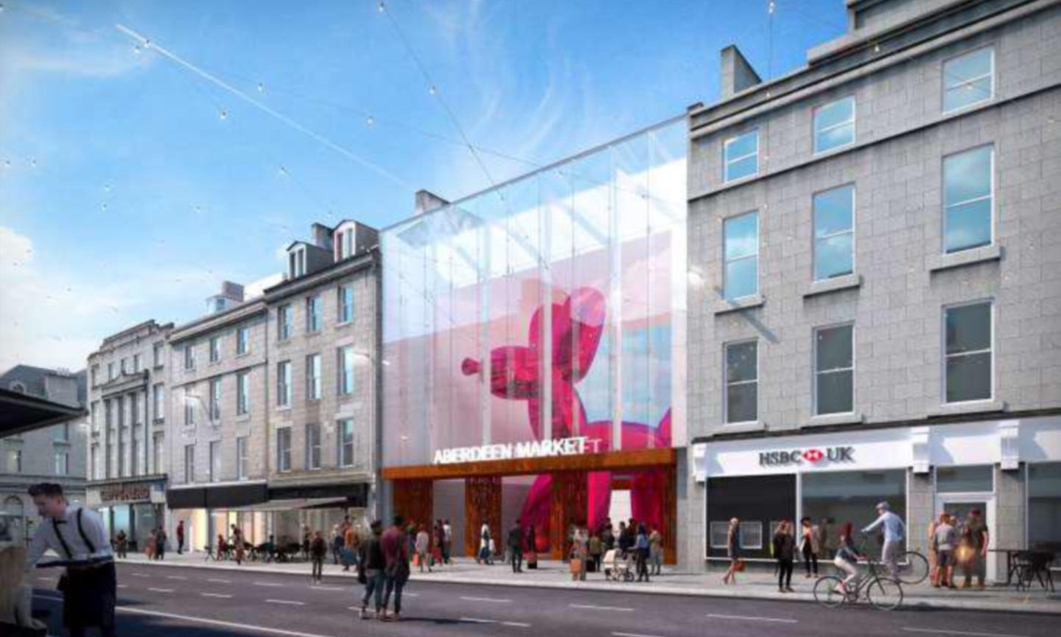
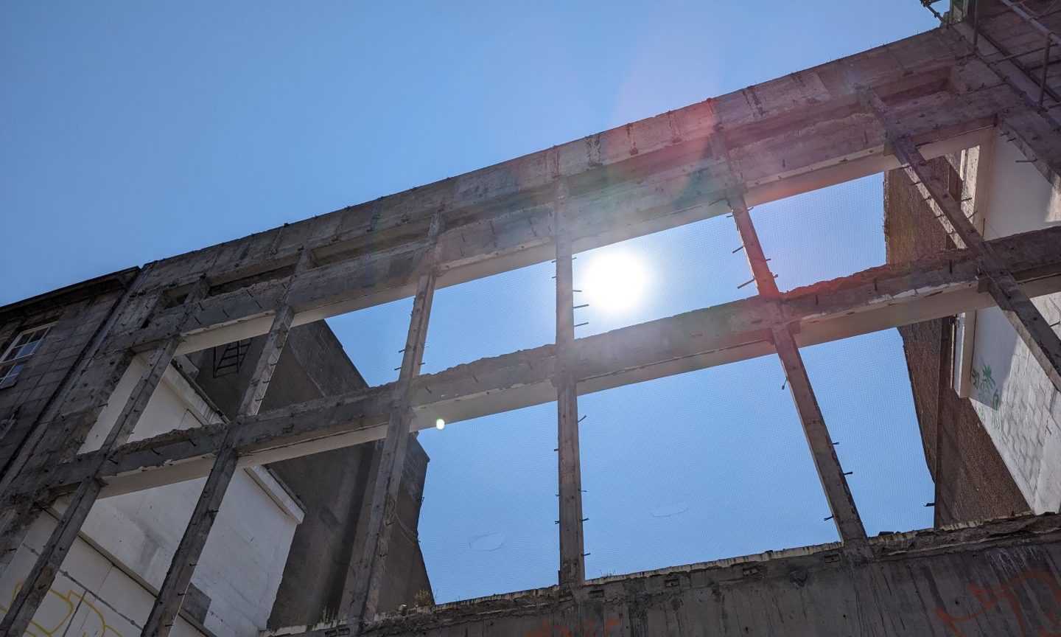
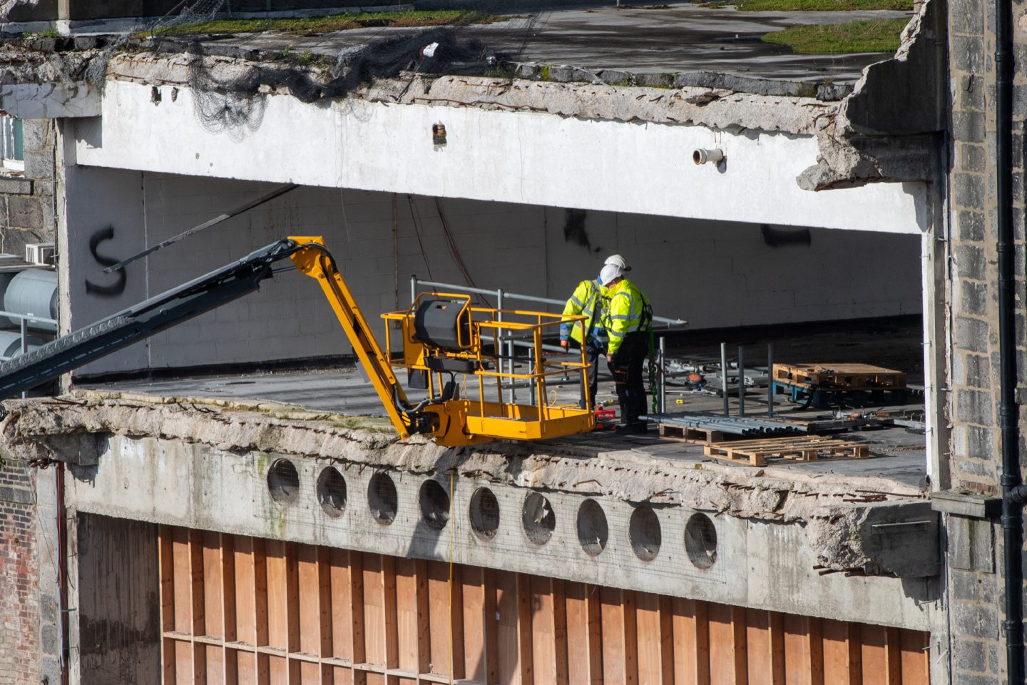
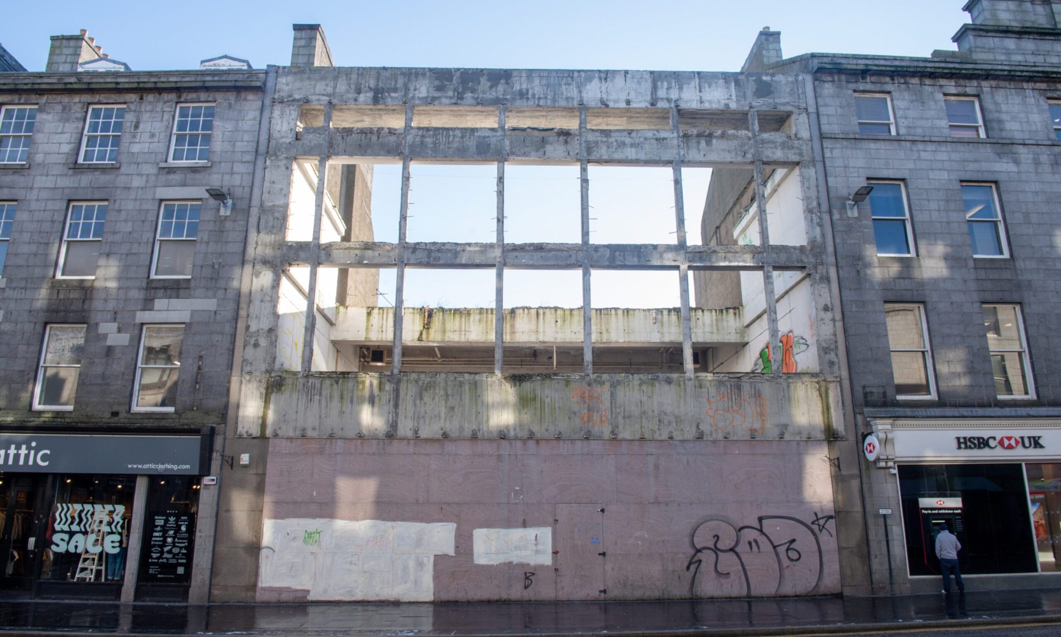
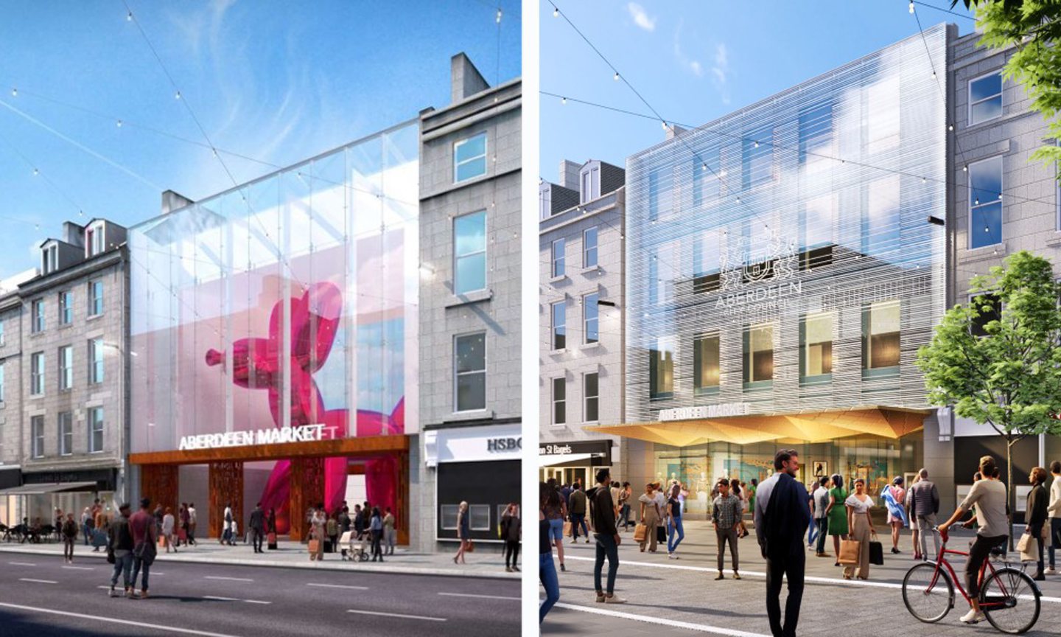
Conversation