Queen’s Road offices in Aberdeen could become a pair of granite villas, plans to protect a historic warehouse from flooding have been refused and another city centre street could soon have its name up in lights.
All these and more feature in this week’s Planning Ahead, our weekly round-up of the latest proposals being pondered across the north-east.
Every week we bring readers a selection of the most interesting applications submitted to our councils to form changes big and small in our communities.
We start with plans to knock down a damp 50-odd-year-old bungalow for a modern new home in an Aberdeenshire village.
Plans to demolish mouldy bungalow for big Sauchen home
A two-bedroom Sauchen bungalow built in the 1970s is to be knocked down after being sold for £145,000 last summer.
The new owner has been given permission to build a two-storey, five-bedroom house in its place in the Donside village.
Papers sent to Aberdeenshire Council explain: “The existing house is quite dilapidated internally and suffering from damp and black mould.”
Architects say it “is not viable to be refurbished”.
The plans, now rubber-stamped by Aberdeenshire Council, have been put forward by Angie Smith of the Linton Farm Partnership.
Union Row could have its name up in lights
A few months ago, the P&J revealed the major office upgrades taking place at Caledonia House on Aberdeen’s Union Street.
The new owners are carrying out a £5 million revamp to bring more workers to the city centre.
And now, the owners Standard Real Estate have been inspired by efforts to illuminate other streets as they work to enhance Union Row.
As well as new signage for the building named Aurora Aberdeen, an additional sign will be hung over Union Row.
It will be the same style as the glowing street signs installed elsewhere in the heart of the city.
Banff Castle upgrades to prevent blaze damage
The community champions who look after A-listed Banff Castle are plotting work to protect it in the event of a fire.
The 1750 Georgian house, on the site of a 13th century castle, is used as an arts venue.
Last April, the Banff Castle Community Association carried out a fire risk assessment, which identified the rear wing on the first floor as a concern.
As the area has “interconnected rooms accessed by several doors”, it was deemed to “present severe problems in the event of a fire” as escape would be tricky.
Meanwhile, various doors were “non-compliant” and the detection system needed improved too.
What will the work involve?
The council has now given them permission for a number of changes to remedy things.
Doors will be upgraded, interlinked heat and smoke detectors will be installed and the “historic layout” of that first floor area will be reinstated – with redundant lobbies and stores opened up.
As well as the safety benefits, this will present the association with a “multi-purpose conference suite”.
Period details will be reinstated, and space on the ground floor will be freed up by moving meetings and conferences to this upper level.
Documents state: “Paramount to the proposals is the improved fire safety of the building.
“The legacy of this will be to safeguard a significant cultural and historic asset as well as improved safety for the various user groups.”
It’s a slightly different story in Aberdeen, however…
Flooding fears persist as plans for harbour warehouse are rejected
Down by the city’s port, plans to protect the historic Shore Porters storage warehouse from flooding have come under fire.
The haulage firm dates back to 1498, and has had a five-storey warehouse on Virginia Street since 1897.
Scottish Water wanted to install “flood mitigation doors” to shield the structure from ingress, along with a few others on the street.
They explained that sewer flooding, during increasingly heavy rain attributed to climate change, is “causing significant damage to building fabric and contents”.
Proposals for new “uPVC flood mitigation doors” and a “rapid assembly flood barrier” were therefore lodged.
What’s the problem with the plans?
But Aberdeen City Council officials have put a dampener on the plans.
Council chiefs “do not dispute” the increasing risk of flooding at the C-listed 12/12a Virginia Street site.
But the listed building experts say that, given the building’s significance, “any new door should match the original”.
They add: “Composite and uPVC doors are not acceptable.”
“Warehouses were critical to Aberdeen’s mercantile history and this set is crucially sited very close to the harbour.
“Only a handful of warehouses remain and these are an increasingly important part of the character of the harbour area.”
This special character, they say, would be “visibly harmed” by the PVC doors which “fail to maintain local architectural styles”.
They conclude: “More appropriate and sympathetic alternatives to PVC are available and as such, its use would not be acceptable in this context.”
Great Northern Road Enterprise site ‘adapting to future’
Elsewhere in Aberdeen, there are plans to expand the Enterprise vehicle hire site at Great Northern Road.
Bosses want to alter two service bays and reconfigure parking spaces to “allow better use of the site”.
Enterprise say a new internal wash-bay will allow them to better service their vehicles.
They add: “The proposed upgrade facility will not only serve their current customer needs, but provide a basis for future adaptation of their core business as it looks forward to 2030 and the conversion from petrol and diesel vehicles to electric vehicles.”
Bucksburn police buildings to become new homes
A short distance away, plans to turn old Bucksburn police offices into four homes have finally been approved by Aberdeen City Council.
These Miltonfold Court proposals featured in our Boxing Day edition of Planning Ahead in 2022.
Since that time, they have been scrutinised by various council departments, but officials have now endorsed the proposals.
Two would have three bedrooms, while the other two would feature four.
The block is next to Bucksburn police station started off life as police houses, before being turned into offices in 1993.
Palm Court beer garden to get bigger
In the city’s west end, plans to expand the external area at the Palm Court Hotel have now been rubber-stamped by the council.
The seating area will sprawl into an area used for parking, taking up six spaces.
This will mean a reduction from 41 to 35 parking spaces.
Some neighbours complained this might cause guests to block up the surrounding area, parking outside their houses.
And planning officials didn’t disagree – noting that the plans could result in an “under-provision of parking”.
But Palm Court bosses have pledged to turn a bin store area into an overflow car park, with 11 spaces, instead.
Look back at ‘wee hooses’ of Braemar
Now we look at the changing face of tourism in Royal Deeside, with a look back at the “wee hooses” of Braemar – built when locals first began to take advantage of the popularity of their rugged surroundings.
Wee houses are, according to architectural historians, a distinguishing feature of the area.
Braemar Studio, on Chapel Brae, is an example of one.
Starting in the 19th century, when Queen Victoria made the region the place to be, they were built in gardens for residents to live in during the summer months while their homes were let out to visitors.
But now the owner of this property, Fiona Mitchell, says this particular “wee hoose” has come to the end of its lifespan.
What could happen to small home?
Her Edinburgh-based architects explain that it has “suffered prolonged issues with maintenance, heat retention, damp and condensation”.
They say efforts to improve things, with double glazing, insulation and more, have not helped all that much.
So plans have been formed to knock down the two-bedroom home, replacing it with a three-bedroom alternative.
This particular “wee hoose” dates back to the early 20th century, but has been updated over the years.
Ballater B&B owners want to build new house in garden ground
Inverurie-based developer Oakbank Homes is putting forward plans for a home at a former B&B in Ballater.
They explain that the owners of Morven Lodge, on Braemar Road, “want to downsize”.
Helen and Philip Tosh have “a strong desire to remain in the village community”.
But, papers explain that there are “limited opportunities to purchase a suitable new home” in Ballater.
And so they want to build a smaller, three-bedroom home in part of the existing garden ground.
Villas built for Aberdeen granite legend could become homes again
A pair of old granite villas in Aberdeen’s west end could soon be turned from offices back into housing.
The adjoining 52 and 54 Queens Road building has been offered to let as workplaces for some time.
The villas were designed by Pirie and Clyne in 1885 for famed builder John Morgan, who was born in Kennethmont.
Morgan lived next door at 50 Queen’s Road, and was the brain behind some of Aberdeen’s nicest buildings.
Who was John Morgan?
The local legend specialised in quality granite cutting and carving.
He worked on the extension to Marischal College, including the university’s Mitchell Hall, the Northern Assurance Company office (better know as The Monkey House), Kittybrewster School and Canada House (the former Bank of Scotland at 201 Union Street).
What’s your favourite piece of Aberdeen’s granite architecture? Let us know in our comments section below
What’s more, he supplied granite dressings for buildings in New York, Toronto and Sydney.
Historical records state that this double villa on Queen’s Road was one of many similar buildings erected in the late 19th century.
What is happening to the Queen’s Road villas now?
52-54 Queens Road was latterly home to professional services firm RSM, who moved into the Capitol on Union Street earlier this year.
These new plans to turn them back into homes have been formed by the A Robb Investments Ltd real estate firm.
Each home would have three bedrooms, if Aberdeen City Council approves the plans.
You can see this week’s plans for yourself here:
Enterprise plans on Great Northern Road
Queens Road offices to become grand homes: Number 52 and Number 54
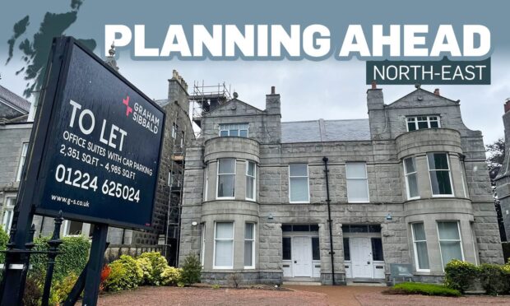
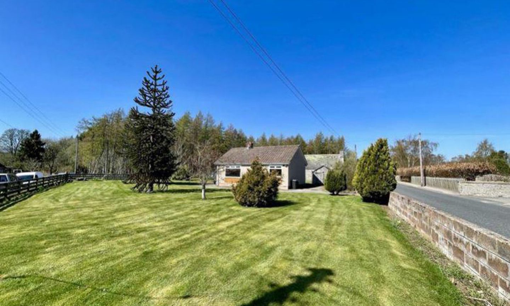
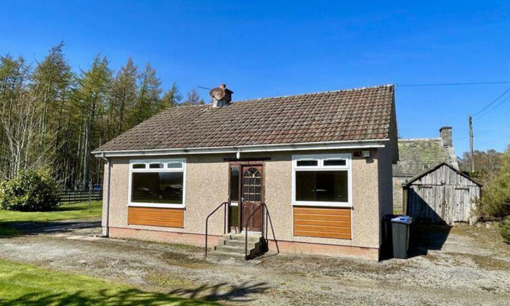
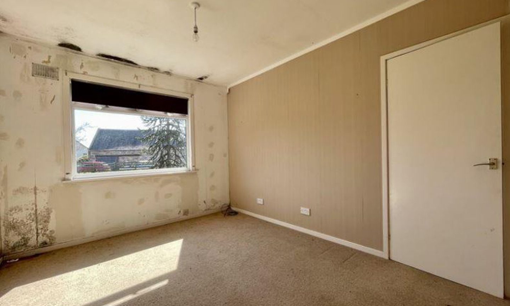
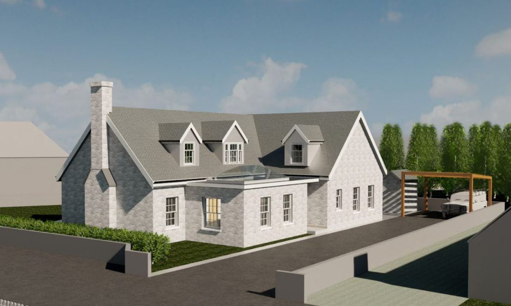
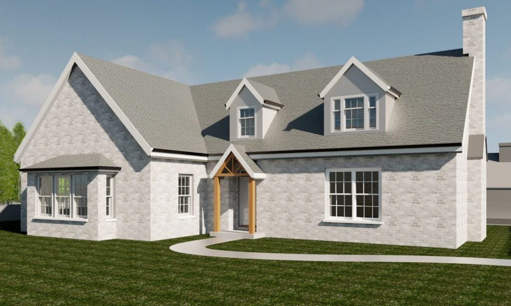
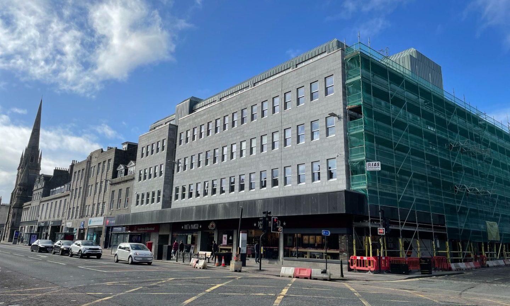
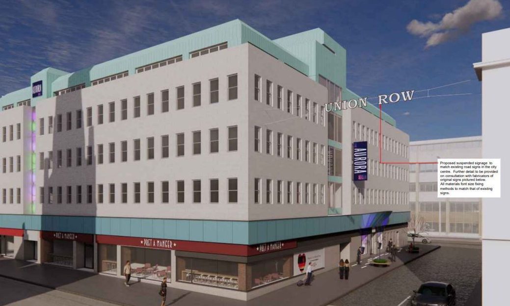
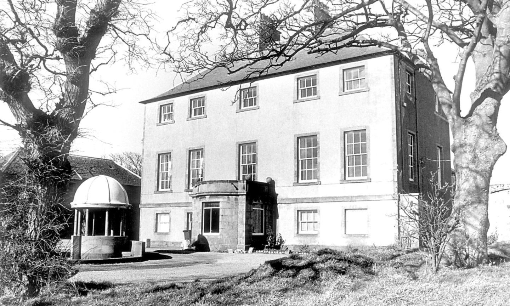
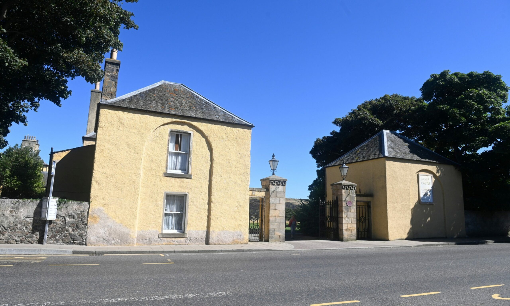
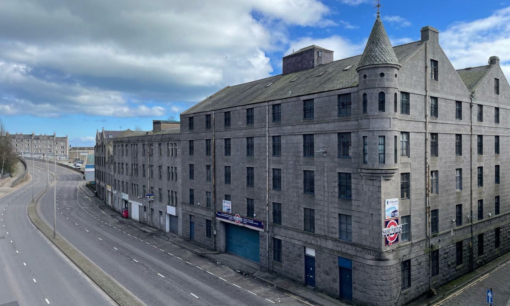
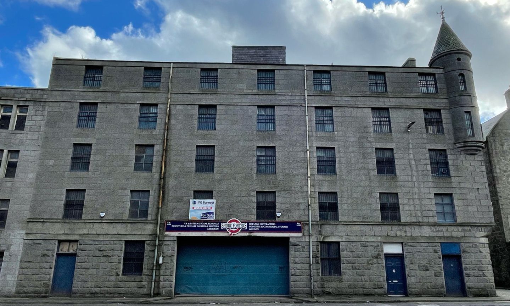
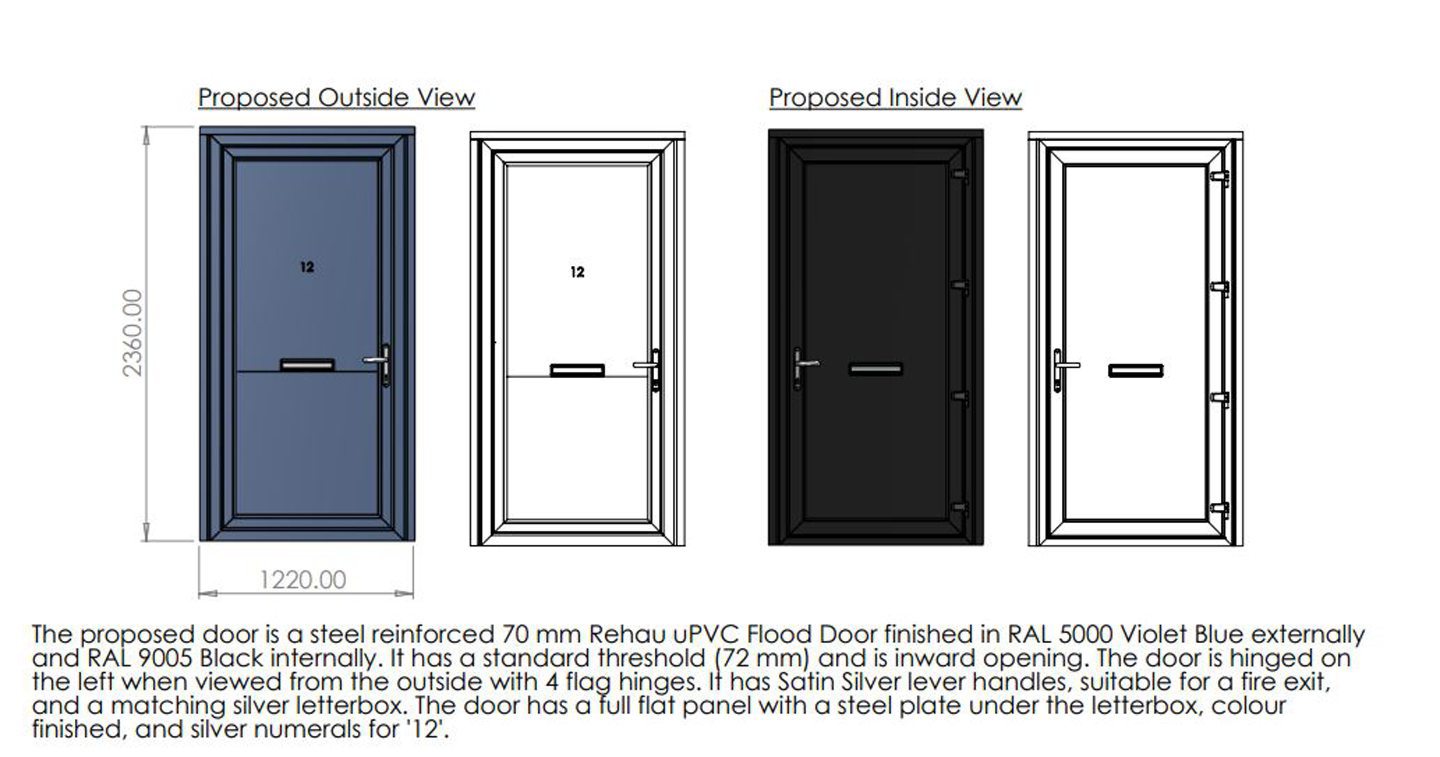
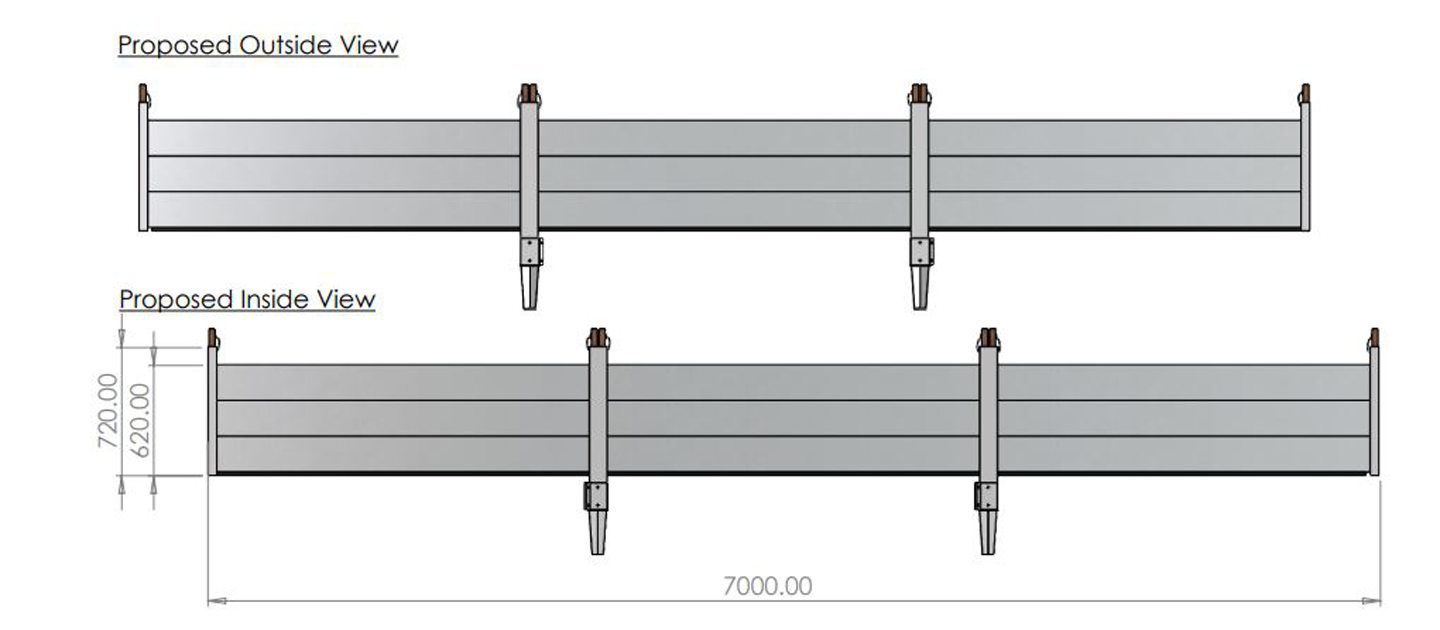
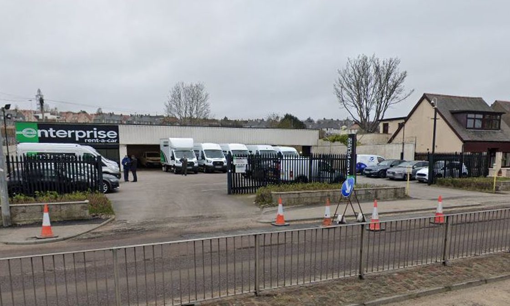
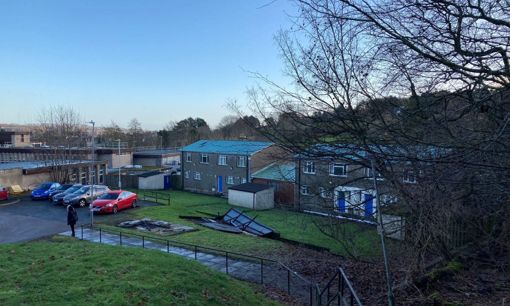
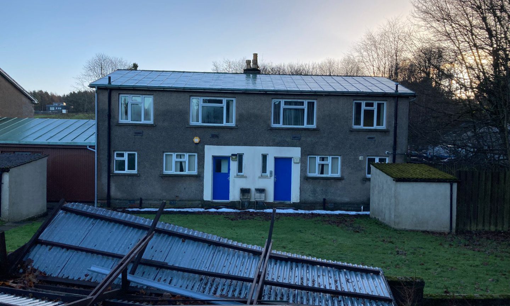
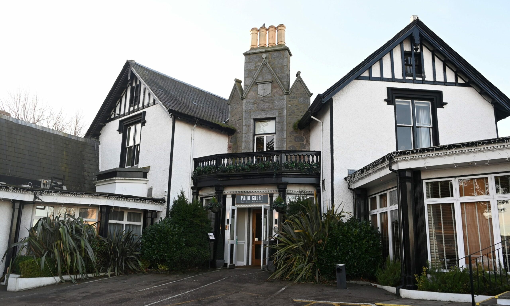
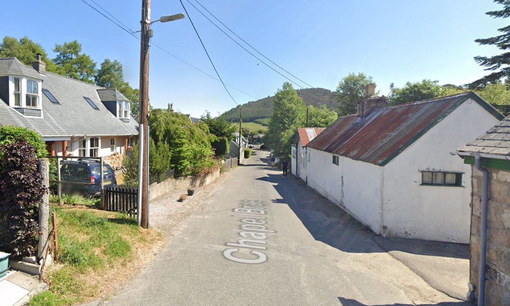
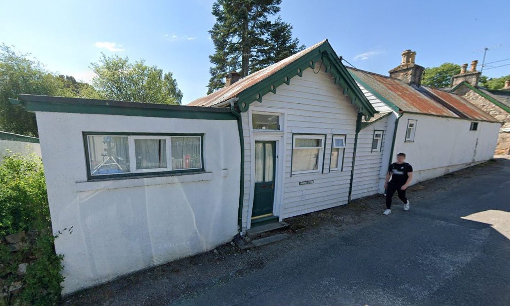
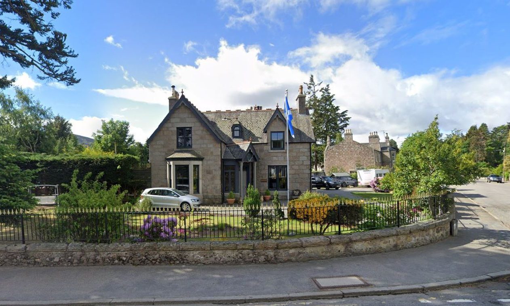
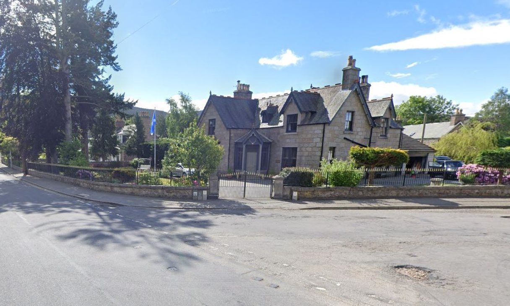
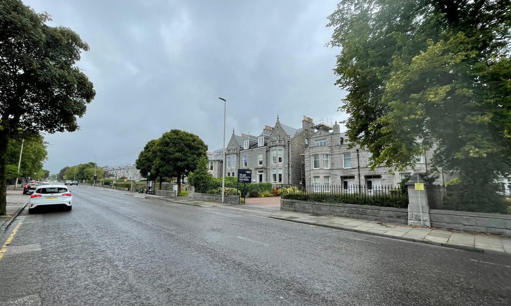
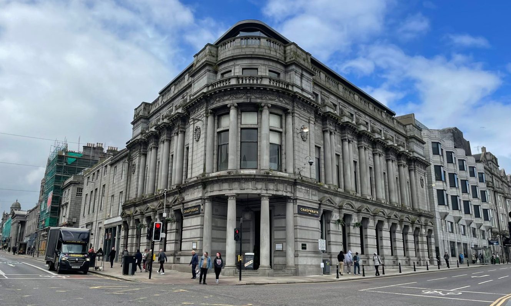
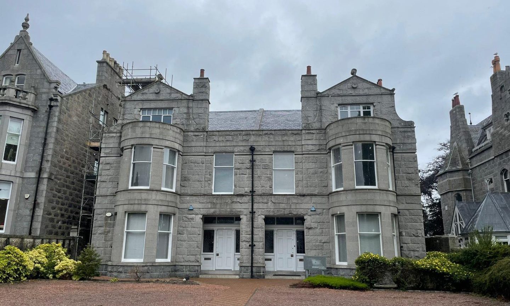
Conversation