Former Aberdeen offices could become new Queen’s Terrace flats, Dulux is taking over a former industrial building in Altens and an Ardoe farmer is taking aim at Aberdeenshire Council over a decades-long dispute.
All these and more feature in this week’s Planning Ahead, our weekly round-up of the latest proposals being pondered across the north-east.
Every week we bring readers a selection of the most interesting applications submitted to our councils to form changes big and small in our communities.
But first, we check out how plans for a new Tesco in Stonehaven are coming along…
Tesco needs to dig into past to secure future Stonehaven site
Plans for a Tesco supermarket as part of a new “gateway” development just off the AWPR at Stonehaven are progressing.
The site will also feature a petrol station and drive-thru coffee shop.
However, historians advise that care will need to be taken – following some amazing discoveries at the New Mains of Ury spot.
Aberdeenshire Council archaeologist Claire Herbert says “prehistoric features and
finds” were uncovered there over a number of years.
She recommends that “trial trenching” is dug out across 7-10% of the site, “to be followed by any necessary excavation as required”.
Meanwhile, the council’s environmental health department has now looked over the plans too.
They concluded that noise from the scheme is unlikely to disturb those living near the Ury spot.
Aboyne BT building needs improved
Over in Aboyne, plans to boost internet speed across the town are under way.
And BT will be upgrading its own telephone exchange building on Station Brae as part of this.
Newly approved plans explain that the company is installing fibre broadband across the UK, and needs to improve its technology in Aboyne.
Extra ventilation will be needed in one of the rooms of the Deeside building as part of this, and Aberdeenshire Council has now rubber-stamped the changes.
It comes amid ongoing efforts to revive the town’s Huntly Arms Hotel, just around the corner.
Dulux to spruce up disused Aberdeen building
Meanwhile, a disused unit in Altens will be getting a fresh coat of paint.
Decorating giants Dulux are planning a move into one of the empty premises at the Blackness Industrial Centre.
The company has been around for nearly a century, offering a variety of luxury paint in more than 250 stores across the UK, including one on Miller Street in Aberdeen.
They are now expanding south of the River Dee, and are seeking permission to put up new signs on the derelict Altens warehouse.
The site homed American firm Flowserve – which specialises in pumps, valves and other fluid technology – until about six years ago.
It has lain empty ever since.
Is something fishy going on?
Fish experts Pelagia are also gearing up for an expansion.
The company is a leading producer of fish oil and fishmeal, which is used as protein feed in aqualuculure, poultry and pig industries.
It operates 26 factories across Norway, the UK, Ireland and Denmark, turning trimmings from herring, mackerel, cod, haddock and salmon into valuable goods.
And business appears to be booming, as they now want to take over the vacant workshop next to their main Aberdeen factory and turn it into a storage facility.
Papers explain the factory operates all year round, processing up to 800 tonnes of trimmings sourced from key ports such as Peterhead and Fraserburgh per day.
And they add that having an extra facility would be of huge help as they will no longer have to transport their products to remote sites before being sent to customers.
Instead, their vehicles will just have to make a short trip from the factory to their new site. Bosses reckon there will be between five to eight trips a day.
Exasperated farmer reveals decades-long Deeside dispute
A frustrated farmer has lifted the lid on his 40-year battle to transform an abandoned sawmill into a new dream home on the outskirts of Aberdeen.
Jack Anderson is increasingly keen to make use of the redundant water-powered facility on his land at The Dell.
As he launched his latest attempt, he penned a letter to local councillors sharing his despair over the site’s many years in limbo.
Mr Anderson explains that he has lived in the area for decades, and bought the old sawmill in 1981.
“The history is complex,” he begins…
Mr Anderson had wanted to build a house at the spot when he moved there – but this was overruled, he says, by the Secretary of State.
He had another crack at it in 2016, aiming to extend what’s left of the building into a two-bedroom home.
But the farmer scrapped those proposals, following a paperwork snafu.
What has happened since that time?
Since then, talks have been ongoing between his architect, his consultant and Aberdeenshire Council planning chiefs about how to take it forward.
In 2022, he was told his plans were unlikely to be given permission to proceed.
Among their concerns, planning chiefs said the planned house did not match the local “vernacular”.
They said the design is “not of architectural merit”.
But Mr Anderson insists they have it wrong.
And the 71-year-old is now driving forward new proposals to turn the site into a luxury single-storey home to retire to.
He resorted to writing to elected members in late May to “set out a number of concerns in connection with Aberdeenshire Council’s handling of our planning application”.
Mr Anderson adds: “I have been a farmer in the area since 1998, and during that time have planted well over three thousand trees, planted hedging, maintained the drystone dykes in so far as possible and cared for the old sawmill site and surrounding land which includes a manmade lake.”
What does neighbour think?
But it’s not just council planners raising concerns.
Neighbour Anna Mutch, who lives at the nearby Mill of Ardoe, is objecting – and not for the first time.
In her letter to the local authority, she states: “The plans show a significant size of building planned for the space.
“A large number of trees will need to be removed to accommodate and large building machinery and deliveries will have to access the site from a small private access road.”
Plans for north-east outbuilding
Alan and Rosemary Mitchell want to transform a redundant outbuilding attached to their Crimonmogate Mill Croft home at Lonmay, near Fraserburgh.
Architect Annie Kenyon states: “It is intended that the proposals utilise the existing shell of the redundant outbuilding to form additional living accommodation.”
The current workshop/store space would be turned into a studio, with sliding patio doors, a woodburning stove, kitchenette and bathroom.
Rubislaw Terrace offices could become family home
Now we take a look at a growing shift away from offices in Aberdeen’s west end, with various buildings being reverted back to their original purpose as houses.
Former oil and gas offices at Rubislaw Terrace Gardens will be transformed into a family home under plans put forward by its new owner.
Have a peek inside:
The 19th-century building served as a hub for the booming energy industry during its heyday.
Planning papers say it was constructed at a time when the west end used to “demonstrate the wealth of the city and local prosperity”.
However, with the oil and gas downturn in recent years, this is no longer needed.
Its new owner, Charlotte Nance, now wants to carry out several alterations to the property and turn it into a modern home for her family.
She says this will breathe new life into the forlorn structure and secure its future.
Papers state: “With businesses now seeking premises which are more suitable and energy efficient it is becoming evident that these building are somewhat less desirable.
“I believe this is a good opportunity for me to restore the entire building back into a residential property for my family to reside and save it from any further disrepair.”
Carden Place premises undergoing similar changes
Just across the road, Shamina Khatun has similar plans for the former office space on 53 Carden Place.
The B-listed building had been previously advertised for let by FG Burnett.
It has private offices over two floors, a boardroom, a kitchen and a sunroom.
A quick stroll down Carden Place shows this is one of 10 empty properties on this street alone – with more plaguing nearby Carden Terrace, Queen’s Terrace and Rubislaw Terrace.
Real estate agents reckon the mass exit of companies – previously proud to reside in the west end – is due to firms opting to downsize as hybrid working becomes more popular.
Ms Khatun has now bought the property with plans to turn into a home.
Queen’s Terrace flats proposal after building sells at auction
The impressive 2 Queens Terrace townhouse in Aberdeen’s west end is part of a listed block dating back to the 1870s.
This building, overlooking picturesque Queen’s Terrace Gardens, was formed as the city began to expand westwards as the harbour expanded and the granite business soared.
Queen’s Terrace, and adjoining Rubislaw Terrace, were described as “two of the grander terraces”.
They were described at the time as “superior to anything of their class in the aristocratic quarter of almost any town in Scotland”.
So what are the new Queen’s Terrace flats plans?
This traditional townhouse, which encompasses four floors with the attic and basement levels, was turned into a workplace as the west end became an office district during the oil boom.
But architects say offices such as this one are “no longer in such high demand”.
After unsuccessful attempts to find a new taker for the commercial premises, the property went to auction in May – and sold for about £200,000.
New owner RJM Homes now wants to turn it into a block of apartments, with one on each of the four levels.
Inverurie-based RJM Homes is run by Ross and Julie McWilliam.
‘We will bring building back to original use’
Documents sent to Aberdeen City Council say the Queen’s Terrace flats plan will bring the building “back to its original intention of residential dwellings”.
They add: “We are proposing to split the building per floor, with generous two-bedroom apartments located on each floor – with communal facilities also located on the
basement level.”
Blueprints indicate this would come in the form of a gym available to all residents.
And it could be an ideal spot for foodies, sandwiched between Number 10 on one side and Amuse by Kevin Dalgleish on the other.
Read more about how Aberdeen has changed in the decade since the oil and gas downturn.
You can see this week’s plans here:
Sawmill plan wrangle dates back decades
Queen’s Terrace flats plan
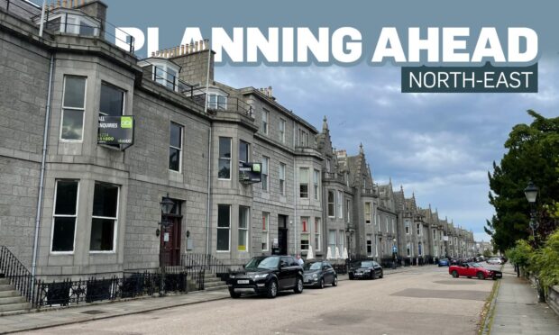
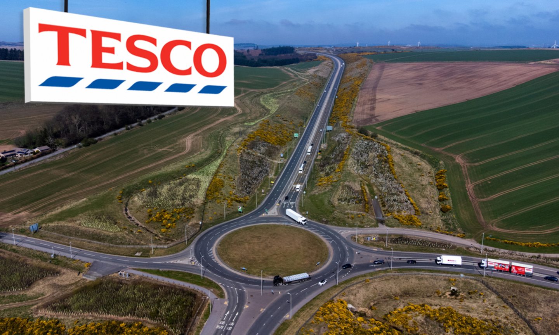
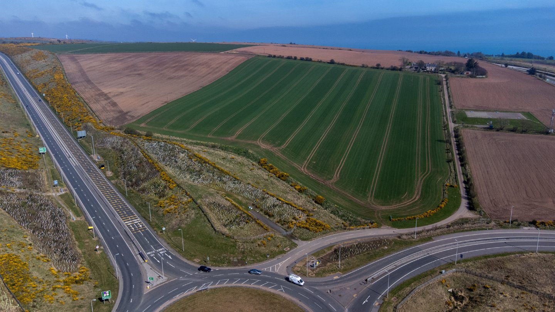
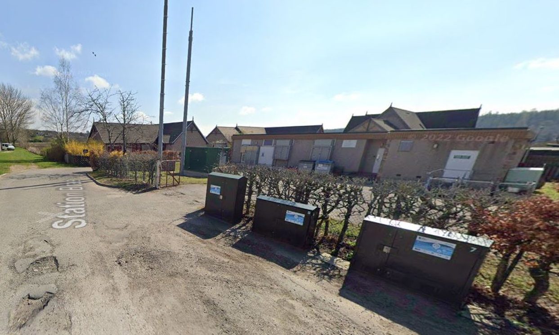
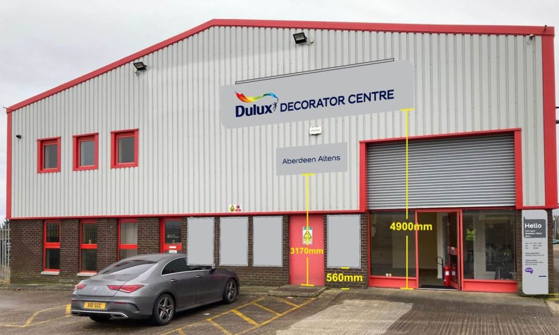
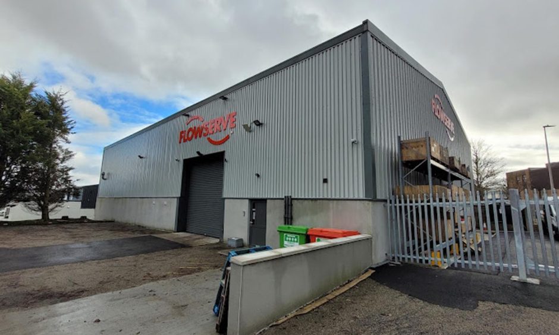
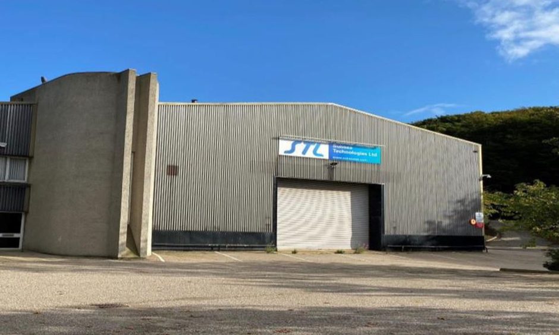
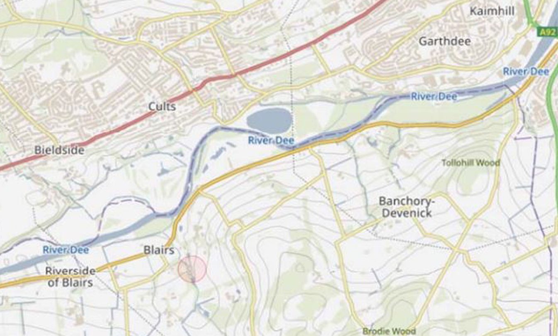
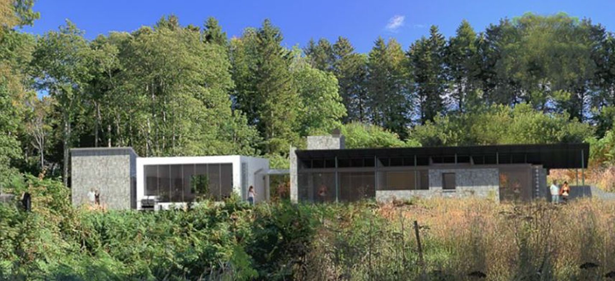
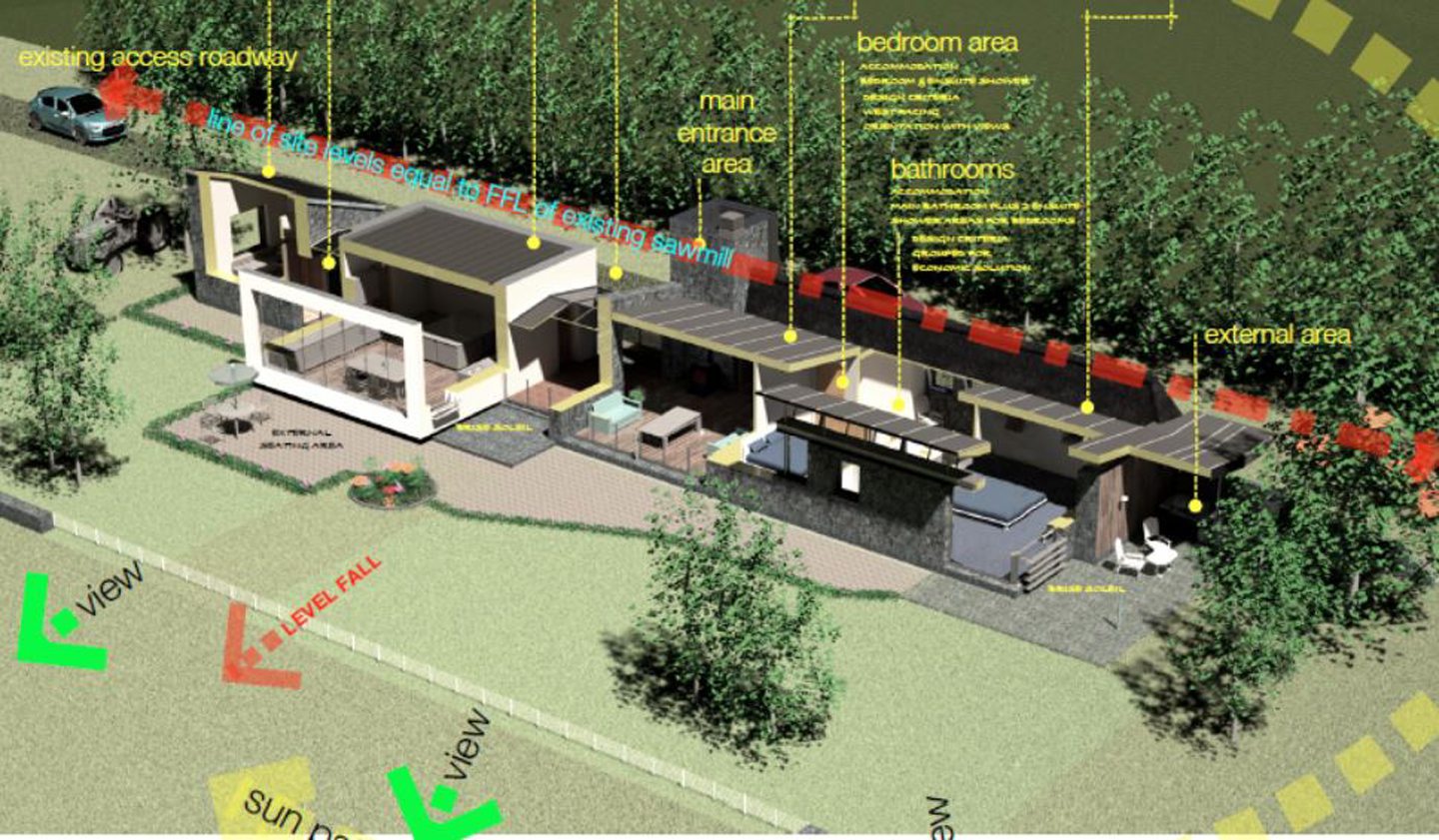
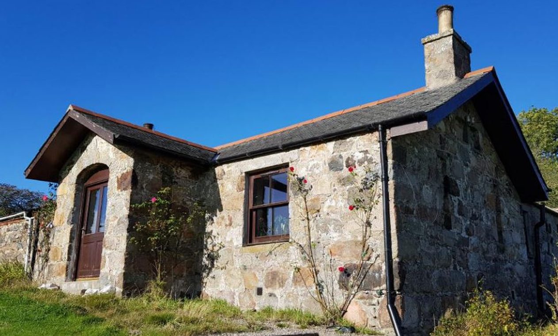
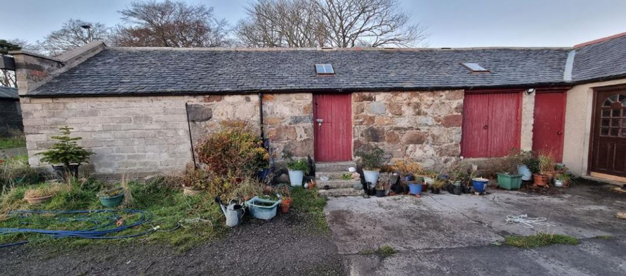
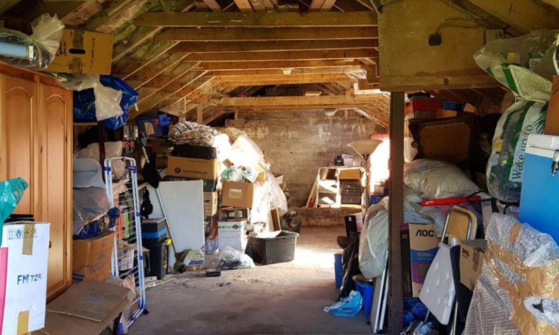
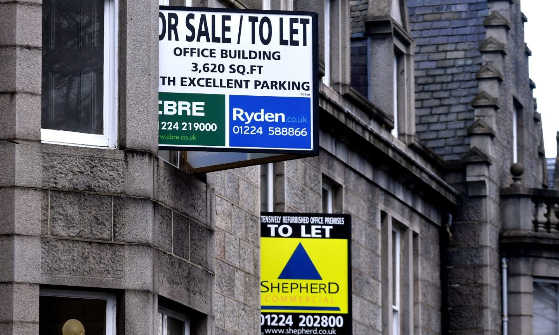
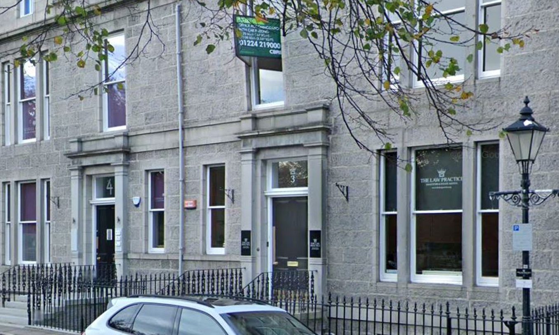
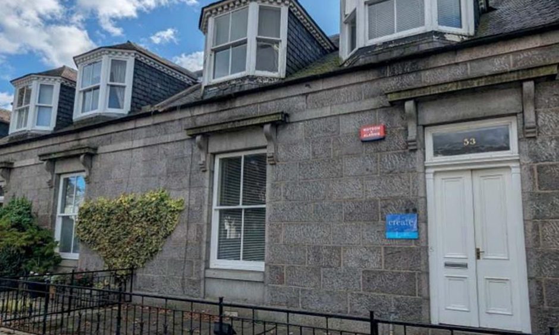
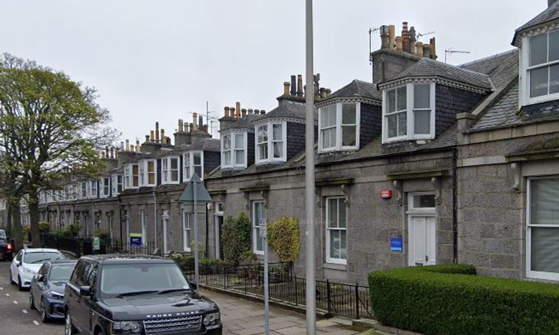
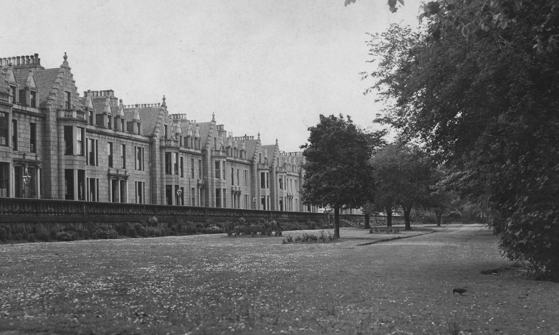
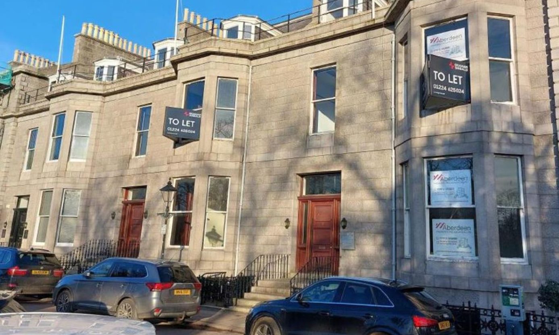
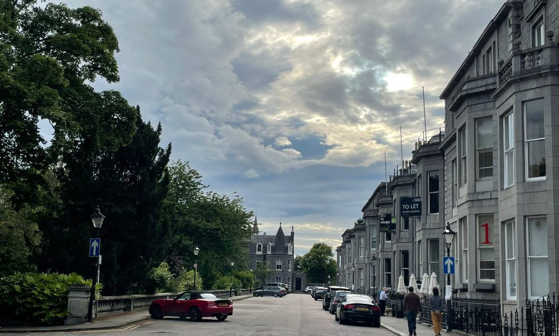
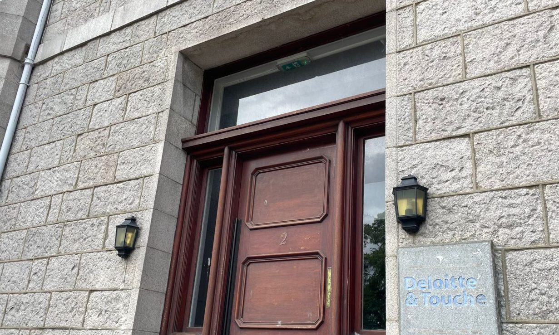
Conversation