The first flats on Bon Accord Crescent have gone up for sale after a £1 million revamp.
Property firm City Restoration Project (CRP), run by brothers Darren and Dean Gowans, spent over a year transforming the former offices into apartments.
Designed by Archibald Simpson in 1823, the buildings have returned to their original purpose of homes.
The crown of the collection of flats is the incredible penthouse at 1D Bon Accord Crescent.
1A Bon Accord Crescent has an elegant and modern feel that still pays homage to its roots.
The curved street was described as a “masterpiece” by the Gowan brothers.
City higher-ups have praised the project for revitalising the city center and making it a better place to live.
Inside Bon Accord Crescent penthouse
The Penthouse at Bon Accord Crescent features 3 bedrooms with the third offering the versatility to be used as a home office.
ASPC has listed the property for offers over £390,000.
With the master bedroom being an ensuite, the other two are serviced by the main bathroom.
The bedrooms have a very modern design with plenty of storage space.
An open-plan lounge through to the kitchen and dining area makes for a spacious feel to the penthouse.
Here you can also access the luxury terrace with exceptional views of the city.
Heading up the stairs, you are met with a breath-taking window, with an eye-catching design.
This is where the third bedroom is located which has currently been set up as an office.
A laundry room is also accessible from the hallway, out of sight of the main reception.
Luxury flat hits market for £275k
1A Bon Accord Crescent is well-equipped with 2 bedrooms, one of which has an en suite and a primary bathroom.
Located in Aberdeen City centre, it has been listed for £275,000 by Aberdein Considine
The bathrooms come with marble features, thus adding to the luxurious feel of the home.
The bright and modern lounge area feeds into the open-plan kitchen and dining space.
A laundry room is tucked away just off from the main living space.
With a focus on technology, a video intercom, LED mood lighting, and a multi-room system linked to a main entertainment hub have all been installed.
The hallway as you enter the building features access to all the rooms and the private courtyard space.
Outside, the charming patio area will make for a great space to have guests around or for some relaxation.
Private and secluded off-street parking is available for both homes as well as permitted on-street parking.
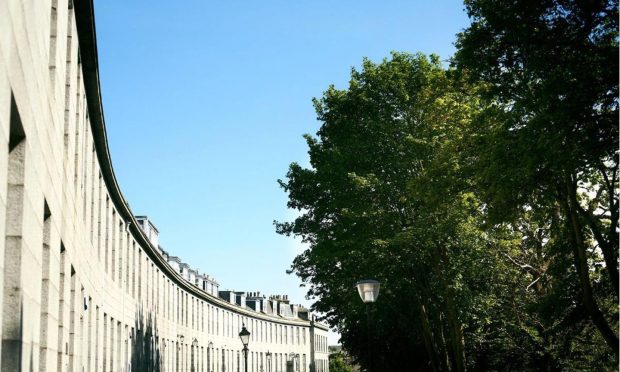
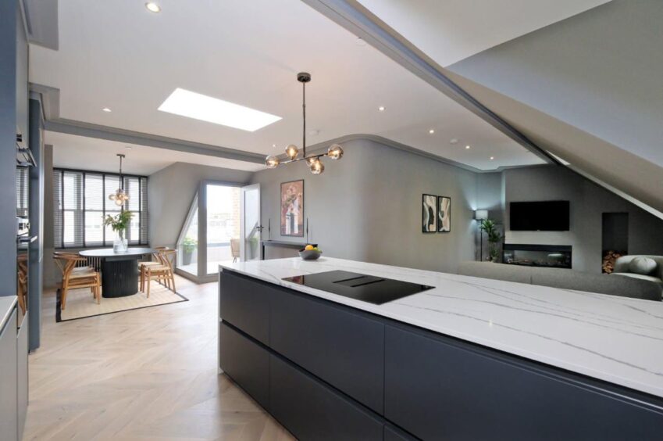
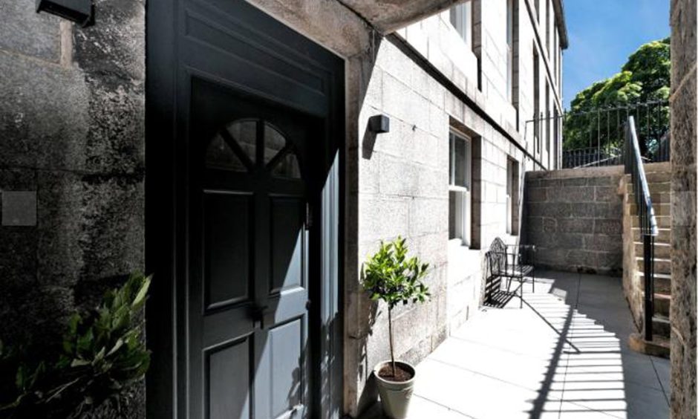
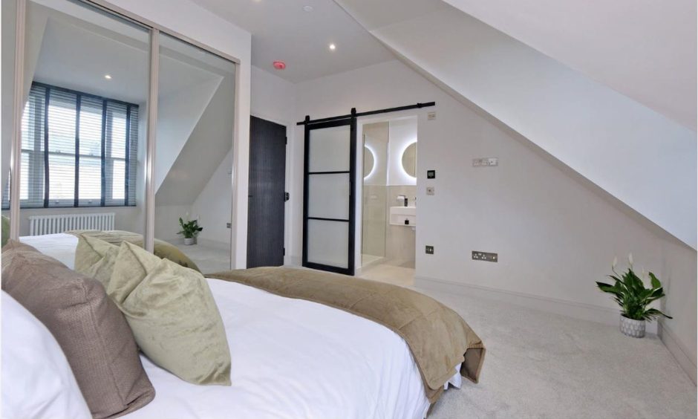
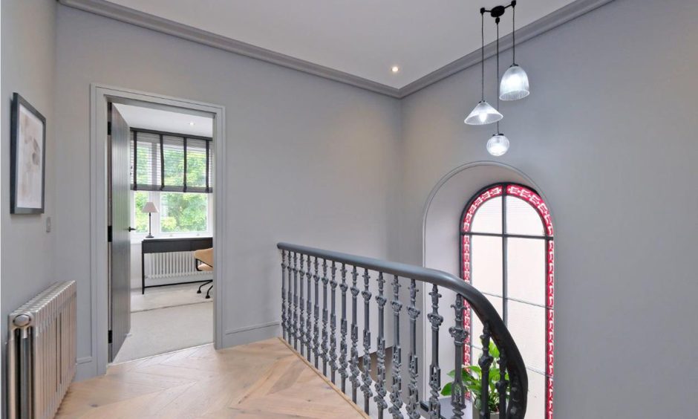
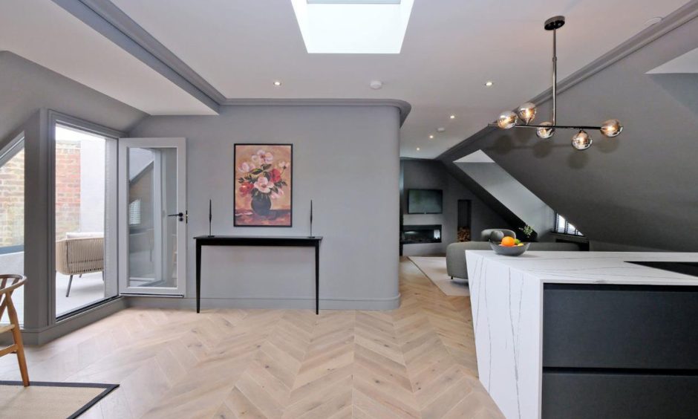
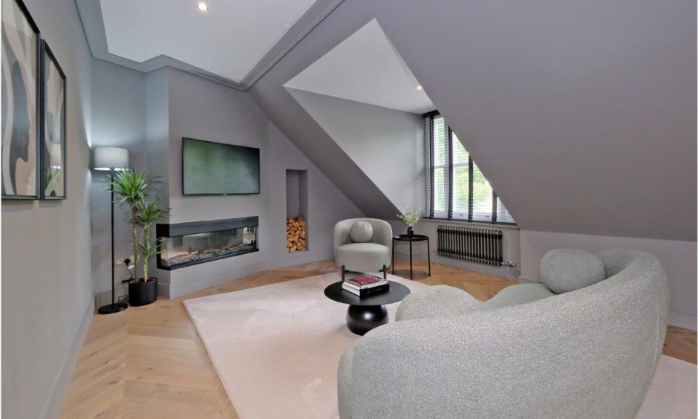
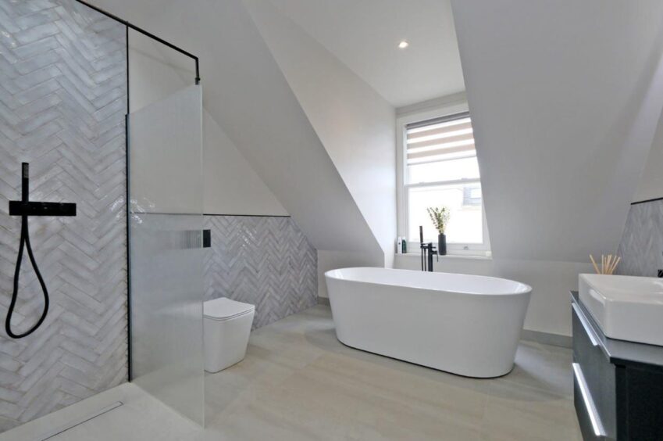
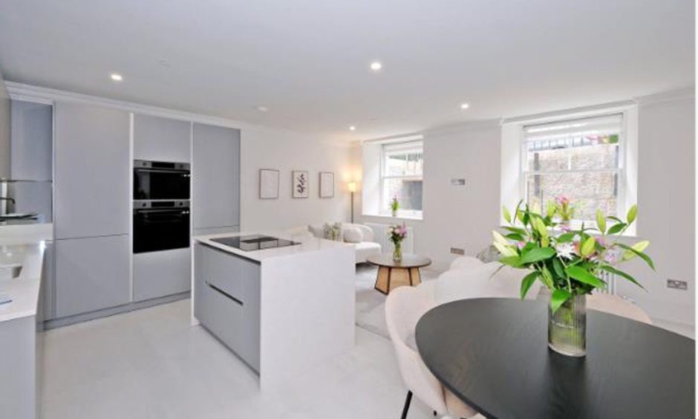
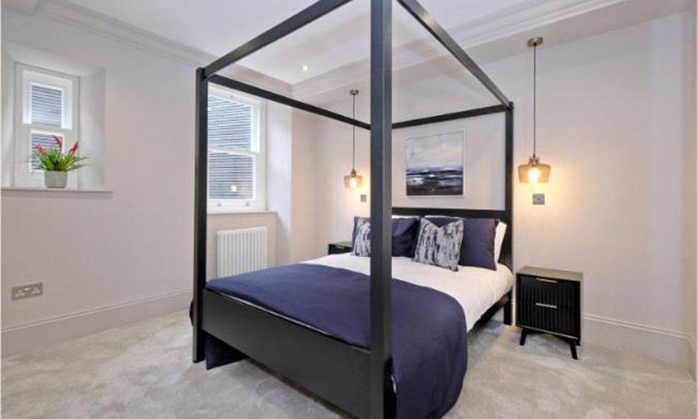
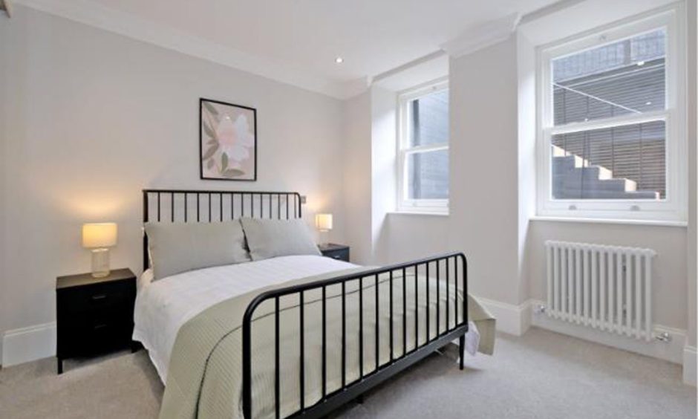
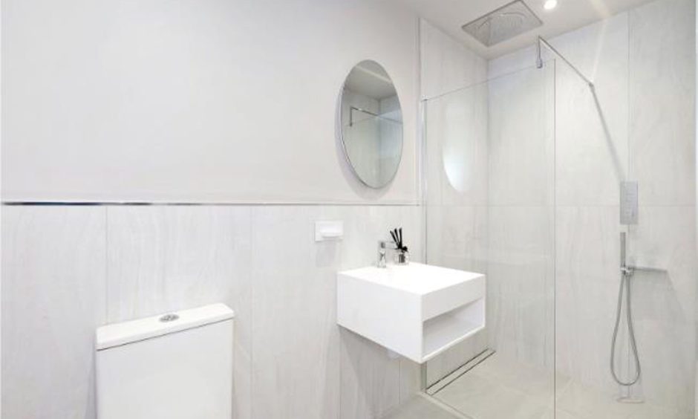
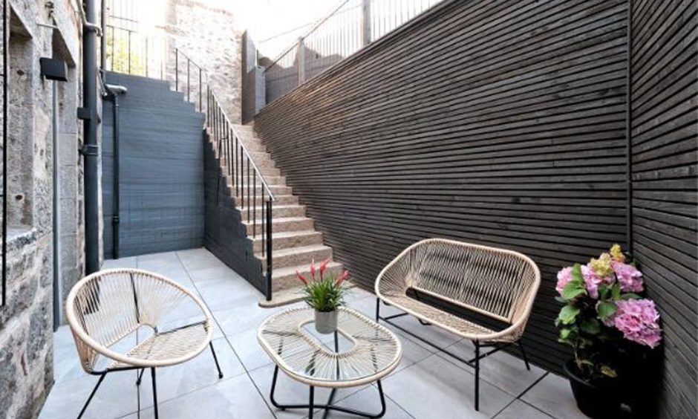
Conversation