Conflict has erupted over plans for a second driveway at a home in a quiet Countesswells cul-de-sac, and upgrades to a historic Aberdeen theatre are in the spotlight.
All these and more feature in this week’s Planning Ahead, our weekly round-up of the latest proposals being pondered across the north-east.
Every week we bring readers a selection of the most interesting applications submitted to our councils to form changes big and small in our communities.
But first, let’s start with something tasty and exotic.
Dubai-based chicken chain comes to Aberdeen’s Holburn Street
A former tattoo parlour on Holburn Street will soon become Aberdeen’s first ChicKing branch.
The United Arab Emirates company boasts that it uses only fresh chicken – rather than frozen – and sells buckets of the poultry product, with original, spicy or grilled varieties.
It was one of the first fully Halal fast food chains in the world when it opened in 2000, and has since opened more than 230 outlets in 30 countries.
The fried chicken specialist announced plans to make the empty unit next to the Papa John’s pizzeria their first branch in the north-east earlier this year.
It’s part of a major expansion into the UK, with several English branches having opened already.
And now, city planners have given the project the go-ahead.
There will be 12 seats arranged around tables in the diner, along with seven stools, but the “main focus” would be delivery and takeaways.
Craigievar Crescent student flats could be opened to the wider public
Across in Garthdee, RGU’s student flats at Craigievar Crescent will be converted into homes, and opened for rent to the wider public.
They have been used solely for people in higher education since 2008.
Arnage Estate, who have now taken over the properties at Kaimhill, say the area now appears to be “less attractive” to students and they often remain empty.
They add learners are put off by high energy costs and seek all-inclusive rentals more often.
The flats will remain as they are, with a communal garden and three parking spaces – one of which disabled – available for those moving in.
Garthdee parking row grows more and more intense…
However, neighbours have raised concerns over the “extremely limited” parking spaces in the area – saying the creation of extra residential units will cause even more issues.
Melanie McCann also sought further reassurance that there will be a suitable on-street parking arrangements, with the potential of more people looking for a free spot.
Arnage Estate have noted that the flats were previously leased only to students for the same reasons, with the restrictions enforced to control the number of free parking bays.
But having carried out their own surveys, they concluded that “the available parking is more than would be necessary to meet parking demands for this residential use”.
This comes amid an ongoing row between Garthdee residents and RGU, which erupted earlier this year when education bosses backed out from a decades-old parking deal.
Their decision to stop covering the cost for the controlled parking zone in the area caused an outrage among locals who said “they will never forgive the broken promises”.
Plans to merge two Rubisaw Den North flats
Meanwhile, Susan Webb is seeking permission to merge two adjacent flats on Rubislaw Den North into one big family home.
The two-storey property will remain as it is – with the addition of one extra door to link the two flats on the ground floor.
Dunnydeer guest house to be converted into a family home
Just a few blocks down, a west end family is turning their guest house back into a home.
Christopher Ward and his wife Barbara have been running the Dunnydeer bed and breakfast on Great Western Road for years.
And they have been enjoying a loyal base of customers over the years, who regularly take advantage of the house’s central location and “warm and friendly environment”.
But as Christopher and Barbara are now retiring, they have decided to turn the house into a family home.
The nine-bedroom property was recently put up for sale for offers over £510,000.
King’s interior designer has plans to expand guesthouse
The King’s official interior designer has put in some new plans for the guesthouse he owns in Ballater.
Mikhail Pietranek led the refurbishment of Highgrove and masterminded the £1 million revamp of King Charles’s Birkhall residence on the Balmoral Estate.
One of the UK’s foremost interior designers, he has taken on high-profile projects across Europe, the Middle East and the USA.
Mr Pietranek has now submitted a building warrant worth £427,000 indicating the future work planned at the venue.
He wants to build a new guest wing with five suites, a utility room and a gym.
Ballater balconies need replacing
Elsewhere in the Royal Deeside village, hotel bosses are poised to spend about £1.4 million improving balconies at the Hilton Grand Vacations Club.
Dozens of timber balconies are to be replaced with sturdier steel models at self-catering lodges on the Braemar Road site.
Drum of Wartle hot food kiosk to move…but just a little bit to the side
Over in Inverurie, owners of the Drum of Wartle filling station are seeking permission to relocate their hot food kiosk.
The company opened a small hut offering quick lunch and breakfast, as well as refreshments, in 2022.
Called The Bit on the Side, it’s open from 6am to 2pm, Monday to Saturday.
Permission to build it was granted earlier that year, however, they now need to go through the planning process once again to move it to a different spot at the station.
Owners also want to build a seating pod next to it where people can shelter and have their lunch in a more comfortable environment.
Fettercairn residents and farm owners fight over heritage buildings
Fettercairn residents have quashed plans for a modern development that they claim would have ruined the historic character of the Mill of Kincardine area.
Owners of Tulloch Farms submitted plans to demolish a pair of disused farm buildings on a redundant site near the village – and build two new homes in their place.
The farm is on the outskirts of the historic Phesdo Estate, and is within metres of a number of listed buildings, including Phesdo House and a rare walled garden.
Most of the structures in the area date back to the early 19th Century, and are considered to be “significant historical assets” by heritage boffins.
But despite its remarkable surroundings, the plot across from the B-listed Mill of Kincardine farmhouse has fallen into disrepair, having lain dormant for years.
Documents say high winds and torrential rain have caused further damage over the years, making the unsightly farm units “not marketable” in their present condition.
And as the owners’ attempts to sell the properties in 2021 failed, they decided to try their hand at securing permission to demolish and redevelop them.
This included building two four-bed homes, which planning papers say would have been a “beautiful addition to the stunning area of Aberdeenshire”.
However, neighbours and heritage experts thought otherwise.
‘This proposal goes against all of our efforts to preserve the heritage buildings in this idyllic historic area’
Built Heritage members were among the first to complain, saying the proposed development is too close to the listed buildings.
And they asked for the designs to be tweaked to acknowledge the “very traditional and unspoiled rural character” of the estate.
They added: “For such a sensitive and beautiful site, we would be seeking the very best in quality and design.”
The owners of the Mill of Kincardine farmhouse echoed these worries, adding the proposed homes would “compromise” the listed buildings – including their own.
And Rebecca Steel, the former owner of the Mill of Kincardine farmhouse, was worried demolition works could cause “irreparable damage” to the adjacent walled garden.
Next door neighbour Simon Reekie also raised concerns over privacy, while Stacey Hamilton lamented there is “no need for two large houses in the idyllic historic area”.
Eventually, Tulloch Farms caved in and withdrew their planning application.
Tivoli theatre upgrades approved
Back in Aberdeen, things are looking a lot brighter for the historic Tivoli Theatre.
The A-listed Guild Street institution needs no introduction, having welcomed legendary performers like Charlie Chaplin and Julie Andrews in its 150-year tenure.
And now management have been given the go-ahead to carry out a package of upgrades to make sure the venue lasts for decades to come.
The “rudimentary” stair-climber device that has been used for the past few years to help those with mobility issues to the auditorium will be replaced with a modern platform.
Documents from specialist architect David Chouman describe the current device as being unsafe, noisy and a bit of an eyesore in the otherwise charming theatre.
Meanwhile, the new platform lift, he adds, will “greatly improve” the state of affairs with minimal impact on the venue.
A hydraulic lift will also be built at the rear of the building to get equipment and props onto the stage via the tall double doors at first floor level.
And last but not least, a glowing new signage spelling out “T I V O L I” will be placed at the front of the building to “provide an enhanced public presence to passersby”.
Countesswells cul-de-sac row over second driveway plan
Neighbours in a small cul-de-sac in the leafy Countesswells area of Aberdeen are at odds over one resident’s plans for a second driveway at their home.
The applicant put in the plans for one of the secluded houses on Craigielea Mews, which was bought for £341,000 last year.
The property already has one driveway, leading to the garage, and the second would be created in an area of scrubland next to the house.
Within days of the application being lodged, the applicant’s neighbours made their thoughts known.
What did neighbours think of the plans?
Craigielea Mews resident Eunice McConnach said it should be rejected because it “is adjacent to a turning area” and would “reduce the amenity” of the street.
Stuart Reid submitted a letter of objection saying the proposal would “reduce the amenity and enjoyment of the cul de sac for all existing proprietors by increasing congestion, limiting parking, and altering the character of the area”.
‘This is a tranquil cul-de-sac’
Next door neighbour Alison Donald said: “Craigielea Mews is a tranquil cul-de-sac principally used by the six residential properties and at times can become constrained and congested with traffic as there is insufficient parking provision.
“The creation of a second driveway would further reduce vehicle turning movements and parking on the street for all vehicles.”
Next door neighbour on the other side, Frances Walker, objected too.
She wrote: “Parking and turning in the Mews for all residents, visitors, tradesmen, delivery drivers and refuse collectors is of growing concern for me.”
What did the council say about Countesswells cul-de-sac row?
The matter recently went before Aberdeen City Council’s planning committee.
A report prepared ahead of these talks clarified that guidance states only one driveway is allowed for a house of this size.
However, officials deemed there would be “no adverse impact” on neighbours – and said the scheme could go ahead.
They said this would be one occasion where the usual rules can be waived.
Councillors agreed with this and approved the new driveway plan.
You can see this week’s plans using these links:
Holburn Street ChicKing approved
Tivoli theatre changes approved
Countesswells cul-de-sac row over driveway plan
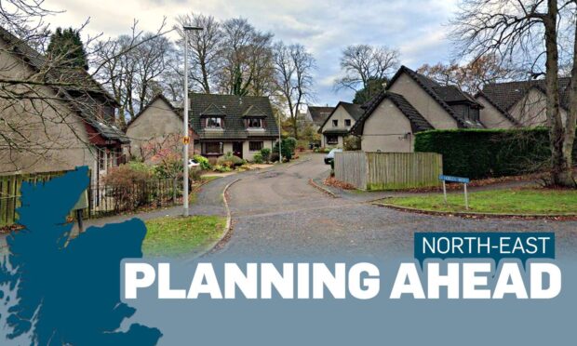
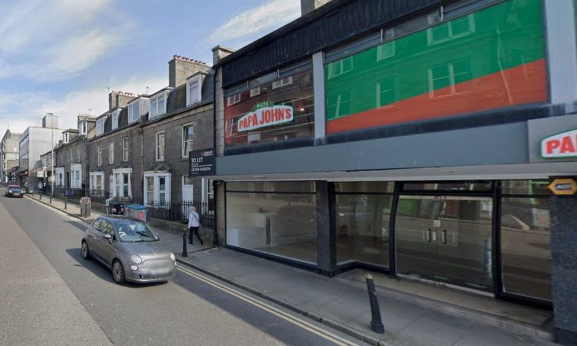
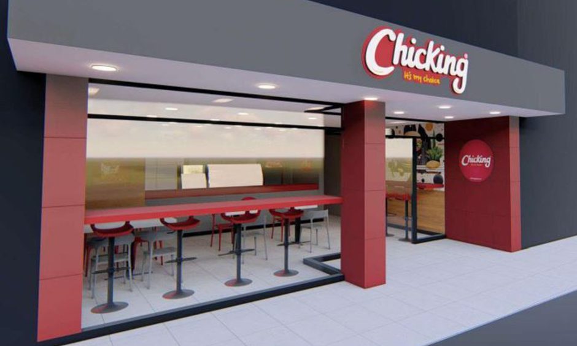
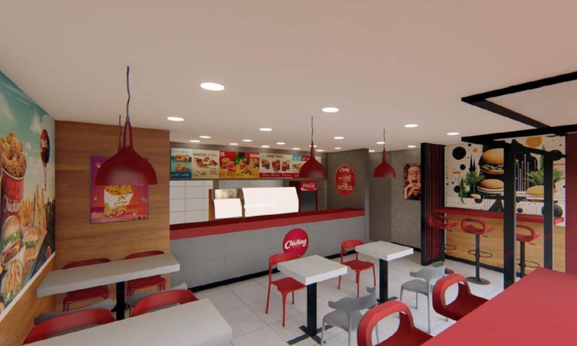
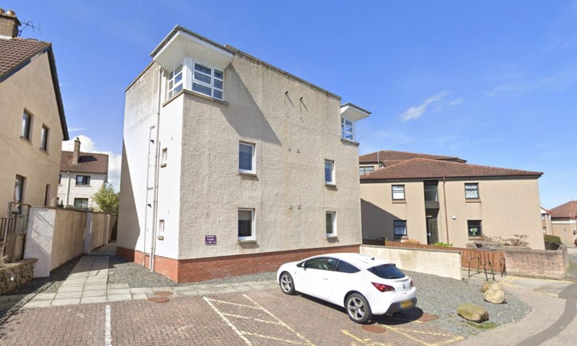


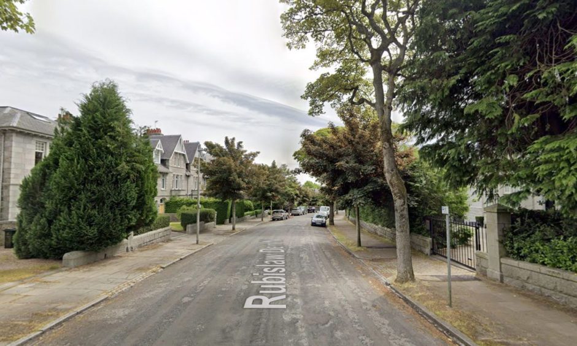

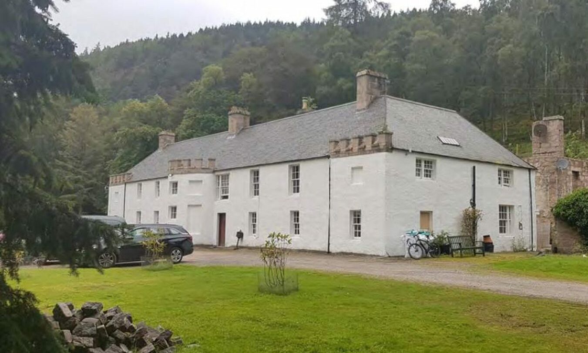
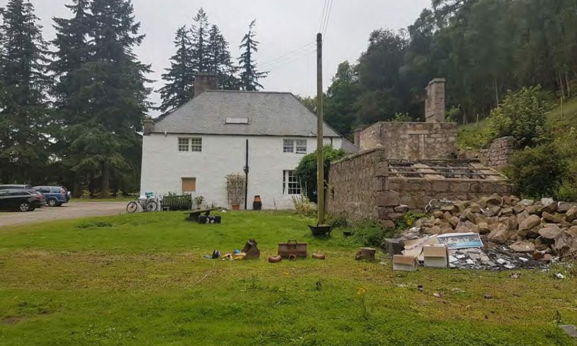
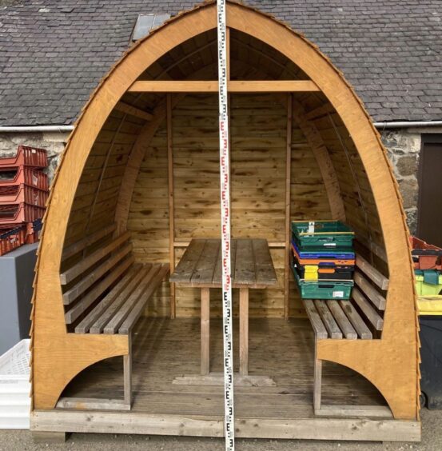
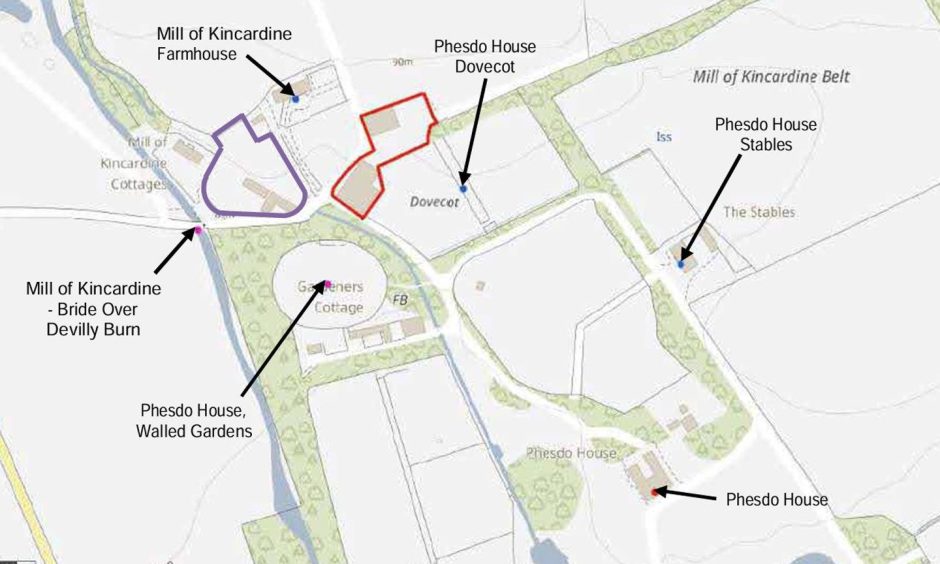
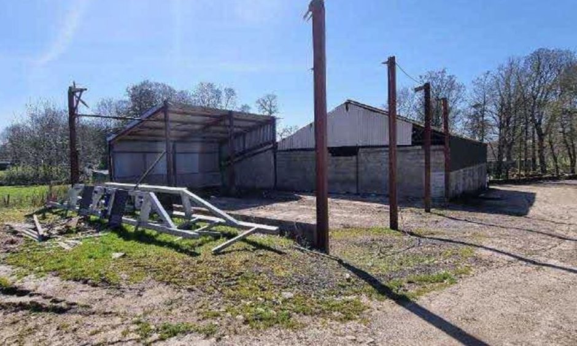
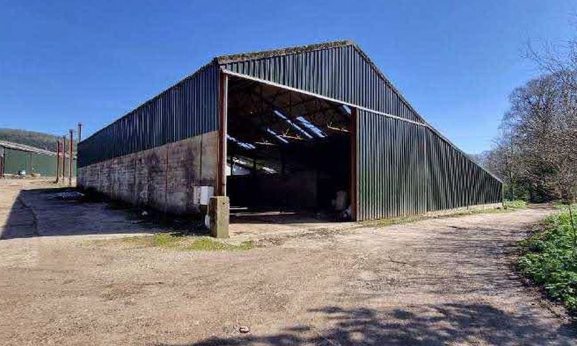
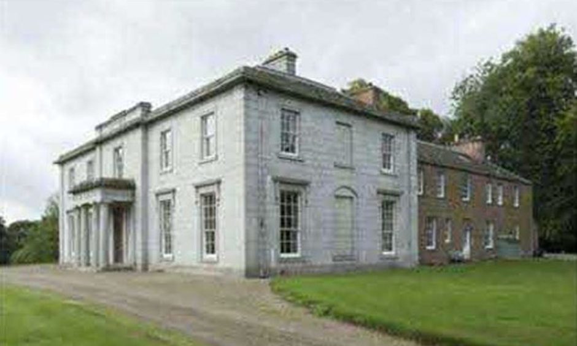
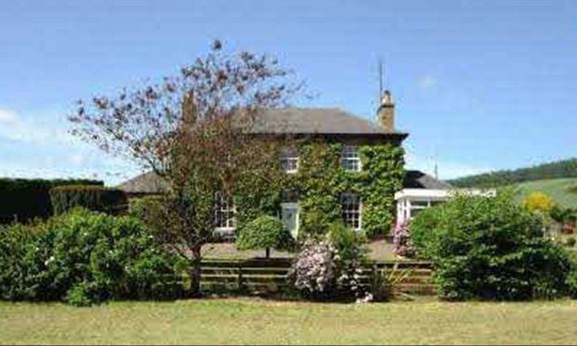
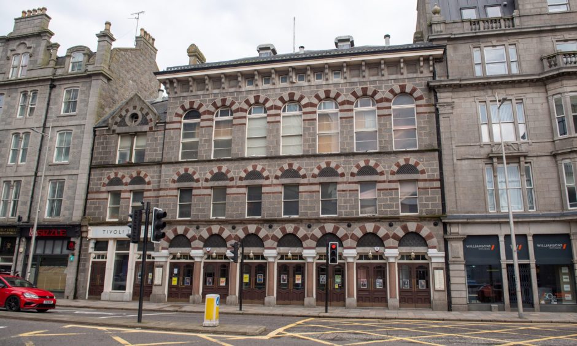
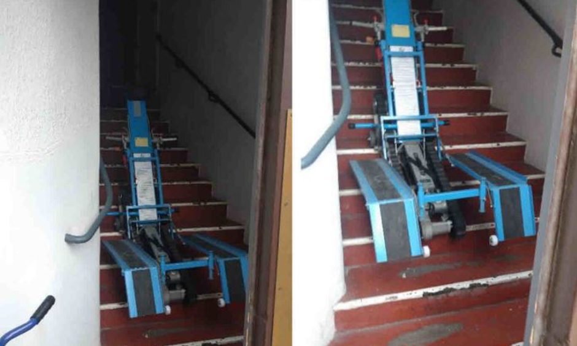
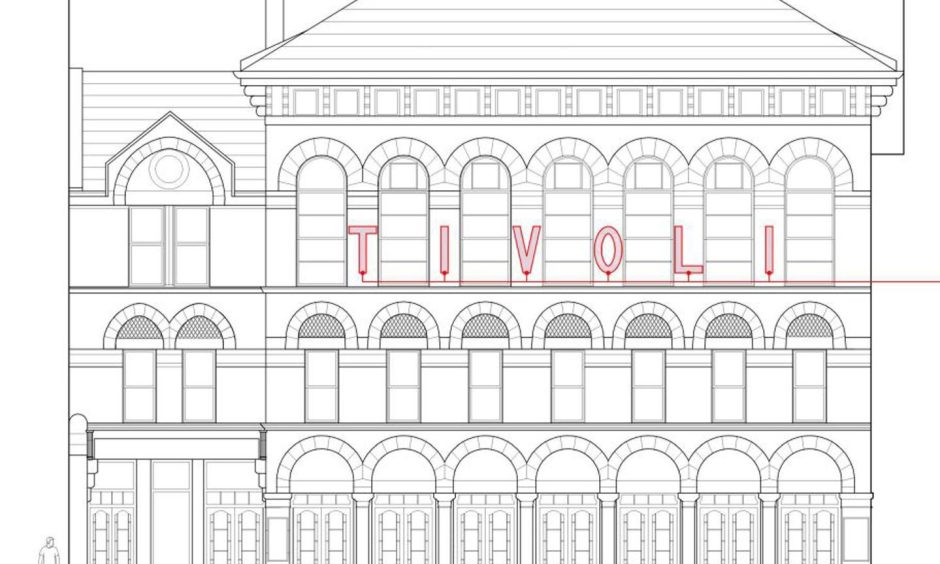
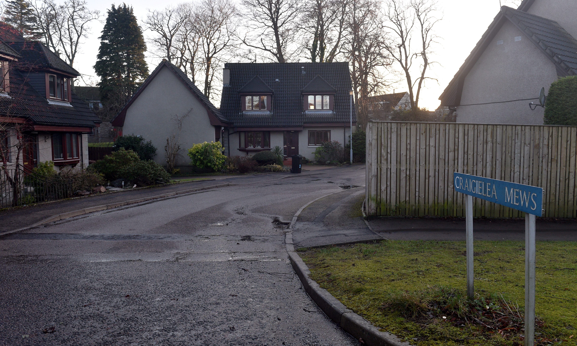
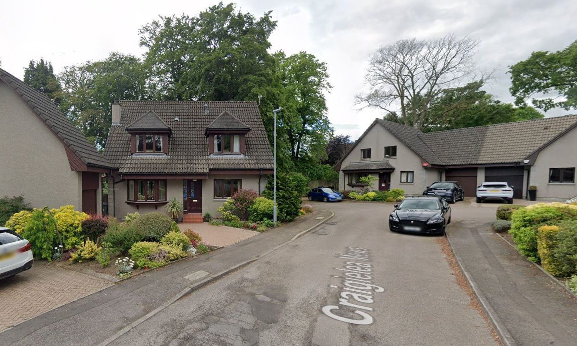
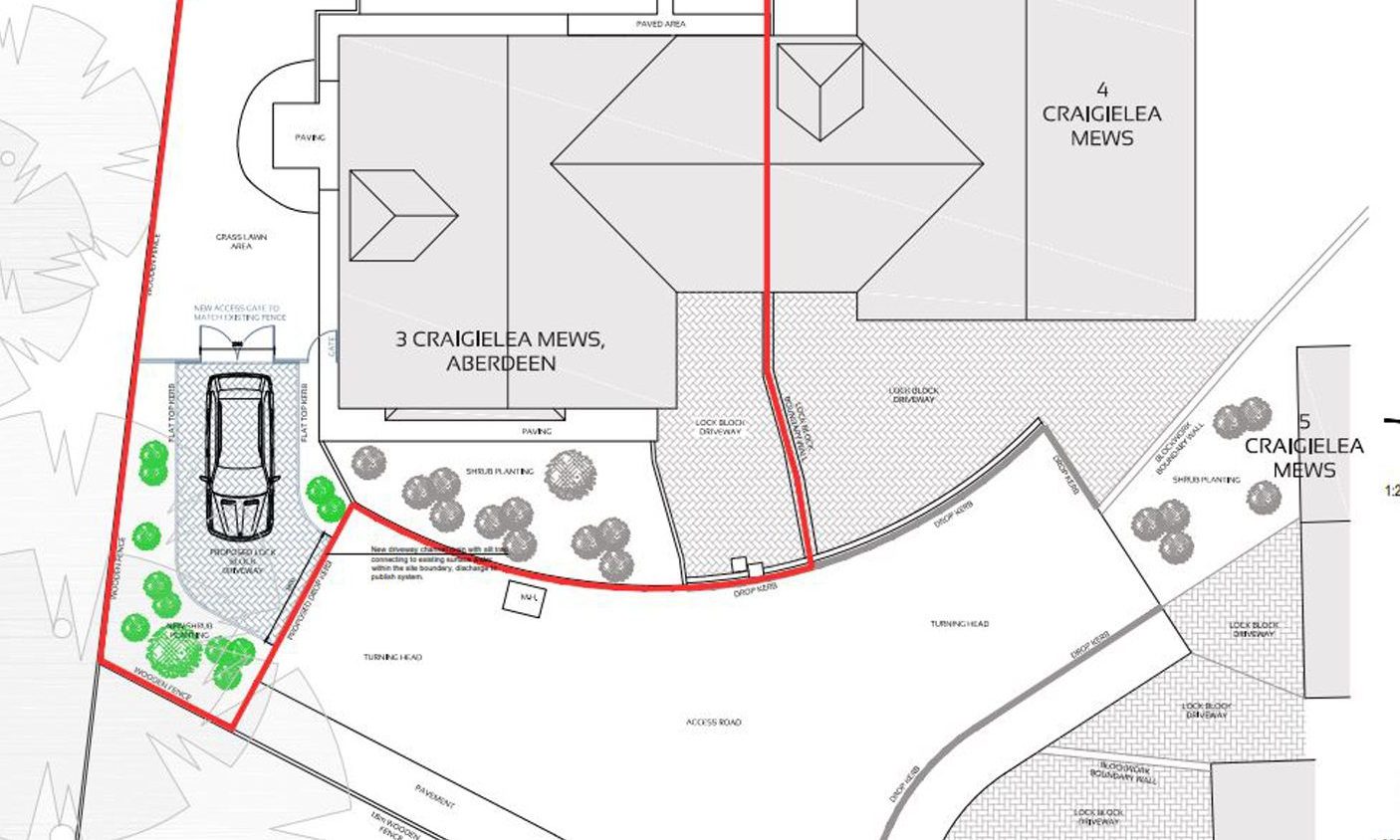
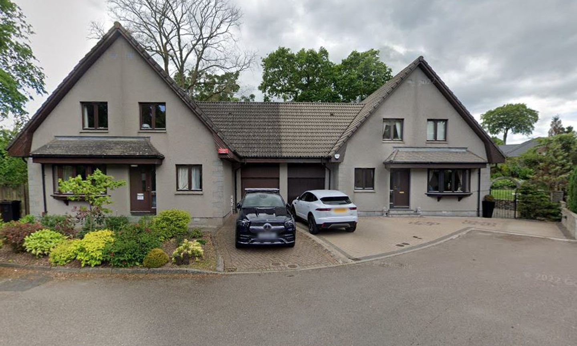
Conversation