Cluny Church could be turned into a new house, and the owner of a huge Aberdeen home is seeking permission for a swimming pool.
These and more feature in this week’s Planning Ahead, our weekly round-up of the latest proposals being pondered across the north-east.
Every week we bring readers a selection of the most interesting applications submitted to our councils to form changes big and small in our communities.
We start with a pram shop looking to relocate from its town centre base…
Why are mum and daughter duo looking to leave Alford?
Mother and daughter duo Pam and Gemma Stewart took over the Daisy Tree Baby Boutique in Alford last summer.
At the time, they told us running the Main Street store was the fulfillment of their dream to own a shop, and pledged to fill a gap left by the closure of chains like Mothercare.
But since then, it seems they have encountered one big problem with the location.
And papers submitted to Aberdeenshire Council explain why they are now seeking to move from the centre of Alford into a unit about 13 miles away.
The pair are keen to take over a former office/workshop at the Kellockbank Business Park near Insch.
Architects say the shop is currently “operating on a busy road with no designated parking area”.
Given that they sell and fit prams and child car seats, they “require access to
customers’ vehicles” as part of the job.
So they are looking for a spot where customers can park right outside.
The papers add: “They feel the business would be more suited to an industrial or commercial park.”
Martial arts club could move to harbour building
Down at Aberdeen Harbour, another former workplace could be in line for a new lease of life.
Disused offices on the second floor of the 14 Regent Quay building, which is owned by the Port of Aberdeen, are in need of fresh occupants.
And quite a big change could be in store.
Port bosses are now considering sub-leasing the entire floor out to Aberdeen Muay Thai, which is run from nearby York Place at the moment.
The club is one of the “oldest and longest running Thai boxing gyms in Aberdeen”, having started up about 20 years ago.
It comes as another part of the quayside premises is poised to become a rehab centre.
Those proposals, approved by the council in August, are for the ground and first floor of the building.
Port of Aberdeen still operates from the adjoining 16 Regent Quay.
Bucksburn swimming pool built without permission
The director of a famous family firm is applying for permission after the fact, having built an enviable extension at his Bucksburn home.
Charles Marshall runs Marshall Trailers, which was started by his namesake dad more than 60 years ago when he was just 18.
Mr Marshall jun now lives in a large home overlooking the plant on the outskirts of Aberdeen.
Two years ago, he put in plans for an extension with a garage, home office, swimming pool, exercise room, plant room and garden store.
As described in our weekly round-up back in 2022, it would even have come with its own home cinema.
What happened to previous plans?
These proposals, however, were quietly shelved by the owner following discussions with the council about the size of the extension.
But a slightly modified version has now been built, and permission for it is being sought retrospectively as the owner did not realise it would be required in advance.
Architects explain that the new indoor pool and home gym are “for use by
both the applicants and the extended Marshall family”.
They add that it “reflects their commitment to the site as a whole, and to providing a pleasant living and working environment for future generations”.
The extension includes a 12m by 4.5m heated swimming pool, with a sitting area and male and female changing rooms.
There’s also a steam room, shower and family gym and exercise rooms.
The plant for the pool is in an underground area.
And what if the council has concerns about the size this time?
Architects have stressed that the “substantial” size of the pool is a practical necessity.
They explain that it needs to be 12m long “for swimming meaningful lengths for exercise” while the 4.5m width means two people can use it at the same time.
Papers state: “The size of the pool building is therefore informed by its function.
“It is by no means a large pool, and has other domestic precedents in both Aberdeen and Aberdeenshire.”
However, if the retrospective permission is denied then the council could demand that the extension is pulled down.
Whether it will go swimmingly remains to be seen.
Banchory cancer support centre could become shop
Meanwhile, in Banchory, the Clan Cancer Support unit on Bridge Street could be turned into a charity shop.
Bosses say there has been declining footfall at the centre, with “less demand for support services”.
They want to instead use the space to boost the charity’s coffers, with a focus on selling items for babies and children.
Slains signage needs to be approved after shock pub overhaul
Rarely has the redecoration of a pub provoked as much outcry as the contentious revamp of Aberdeen’s Slains Castle – or just “Slains”, as it prefers to go by these days.
Owners Stonegate recently spent a whopping £200,000 doing up the Belmont Street venue.
When they reopened the doors last weekend, some people said they quite liked the fresh new look.
But many long-time fans reacted with the abject horror of a Changing Rooms homeowner returning to their home to discover a monstrous makeover.
While the internal changes are done and dusted, some aspects of the revamp are yet to be decided by Aberdeen City Council.
Any changes to the outside of the former West St Nicholas Kirk must be endorsed by local authority heritage watchdogs due to its historic nature.
Slains bosses say they have designed the new signs “sensitively” and are reusing existing fittings.
Floodlights would also be installed to illuminate the building, while brass lanterns have been added to replace old gas torches.
So far, nobody has raised any issues with these changes.
Great Western Road B&B to become home
Dr Sheena Brown wants to turn the guesthouse at 398 Great Western Road in Aberdeen back into a family home.
It was formerly the Hatton bed and breakfast.
Two doors along, the Dunnydeer bed and breakfast is also being turned back into a house.
Planning Ahead last week revealed the proposal, which comes as the owners retire.
Braemar guesthouse owners want to build new home
Alastair and Sarah Hubbard, who own Cranford Guesthouse in Braemar, want to build a new house on the grounds of their property.
Documents sent to Aberdeenshire Council explain how the two-bedroom home, with an accessible shower room on the ground floor, would be built over a gravel area currently used as a car park.
The guesthouse on Glenshee Road has five rooms.
Cluny Church to be transformed into house under new plans
Like scores of other religious buildings all over the country, Cluny Church was put up for sale amid plummeting congregations.
The landmark dates back to the 18th century, and minister Euan Glen recalled it as a “place of many memories” when it closed.
“These are sad and difficult times,” he told parishioners in a video.
The Church of Scotland offloaded the B-listed building in July, with the final service taking place just weeks earlier.
It had been put on the market for about £100,000.
Bless this house?
Glasgow-based Stuart Galbraith has now lodged plans with Aberdeenshire Council showing how he hopes to transform Cluny Church into a house.
Blueprints reveal how the pulpit would be replaced by a utility room/pantry as the building is divided into sections. An adjacent office would become a boot room.
The pews would be pulled out as a large dining room, family room and lounge are created on the ground floor.
Three bedrooms would be formed on the first floor.
What about do house plans mean for Cluny Church memorial?
As the end drew near, the rural Donside community took matters into their own hands to preserve the village war memorial…
While kirk top brass pondered the future of the building (suggesting it could be turned into a museum or cinema), Cluny, Midmar and Monymusk Community Council forged plans to carefully move the large stone symbol.
Shifting it to a spot nearby between two graveyards removes it from Church of Scotland land to a patch owned by Aberdeenshire Council.
This will ensure it can remain a focal point of the village’s Remembrance ceremonies.
These plans for the memorial, revealed in Planning Ahead in May, were endorsed by officials in the summer and the project soon got under way.
It comes as plans to renovate another church building get going over in Collieston.
Locals there want to turn the old Slains Kirk into a cafe – and the village’s ONLY shop.
Read more about each application:
Swimming pool at Bucksburn home
Cluny Church house plans

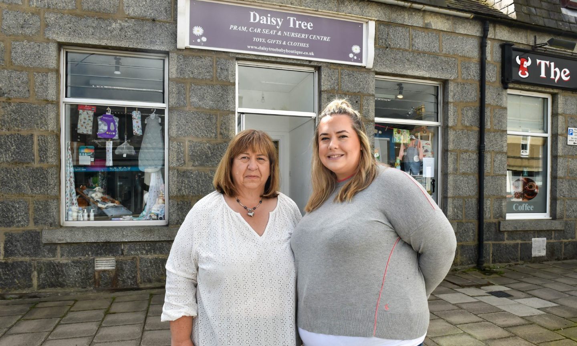
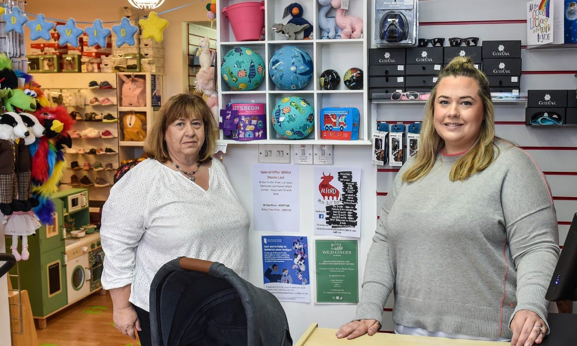
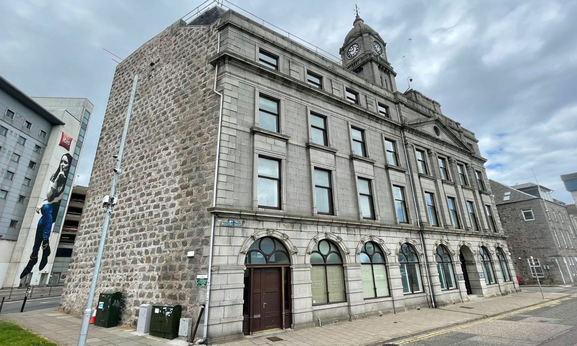

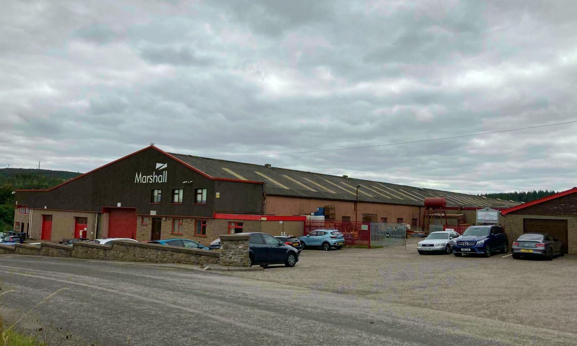
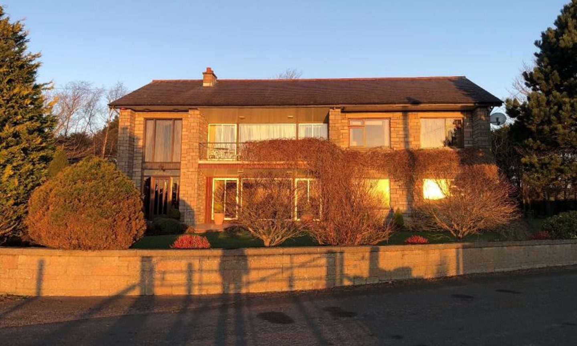
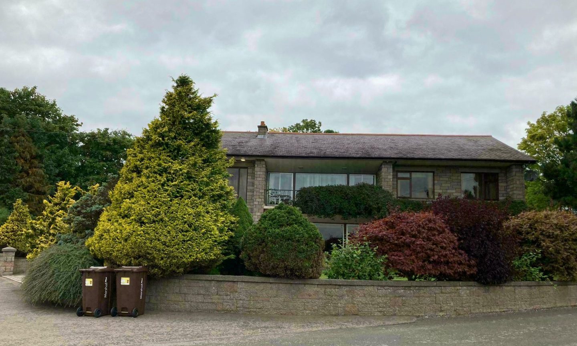
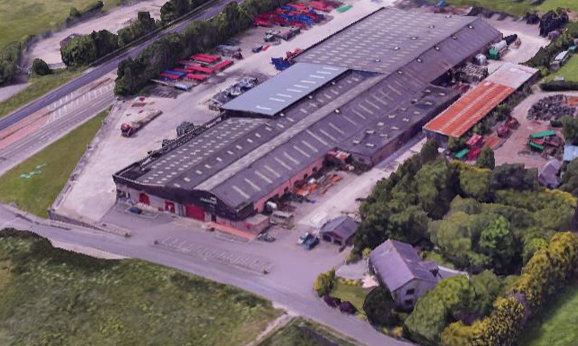
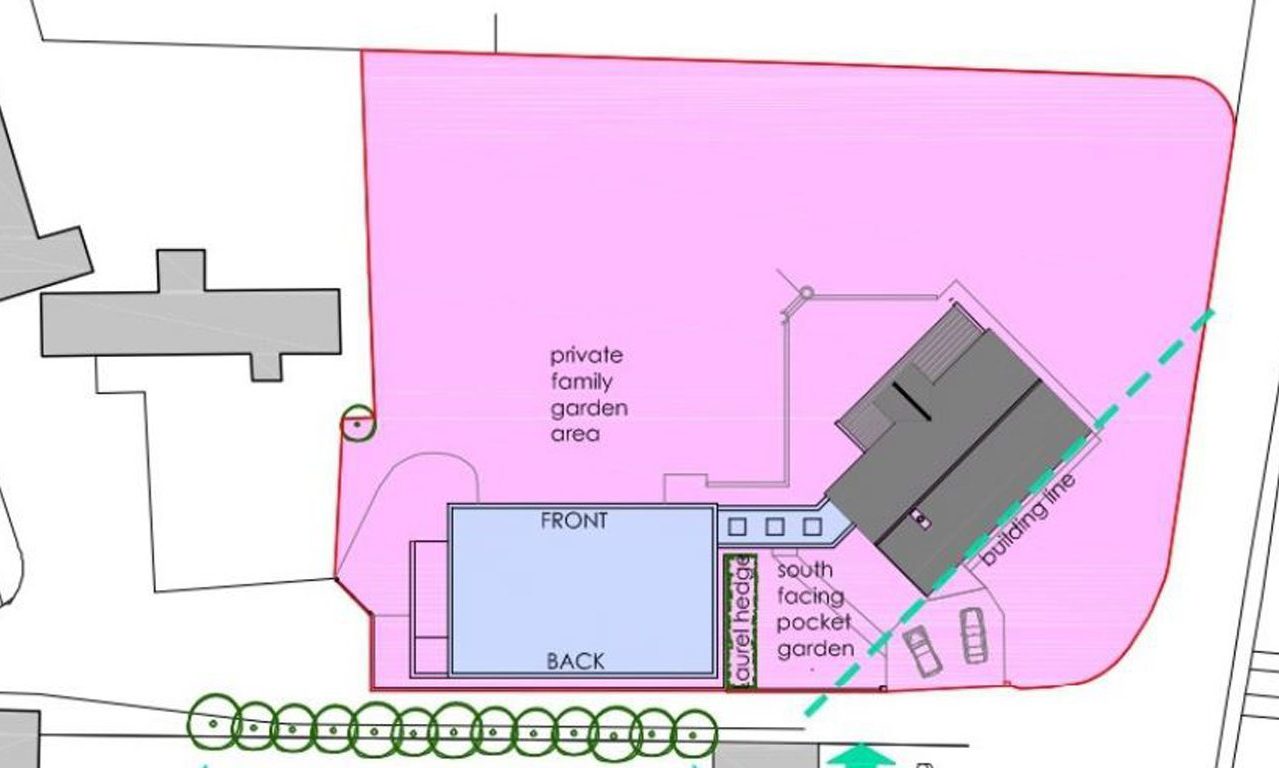
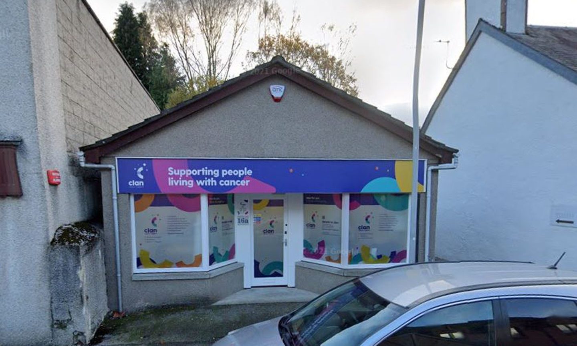
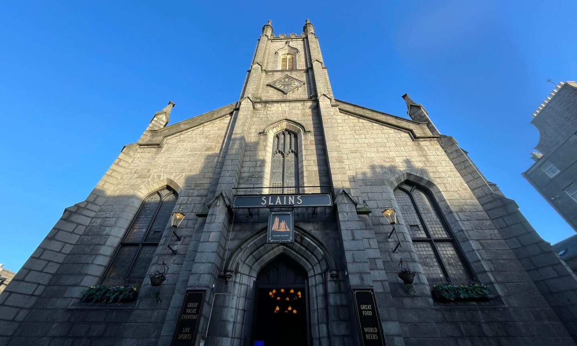
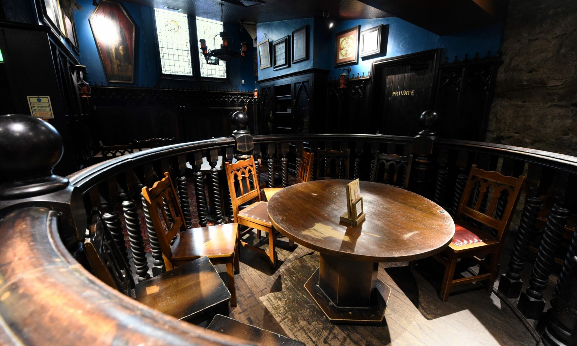
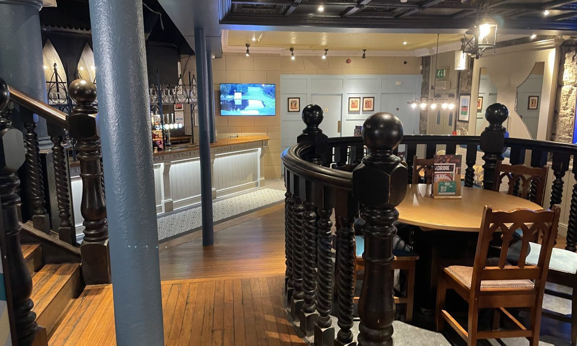
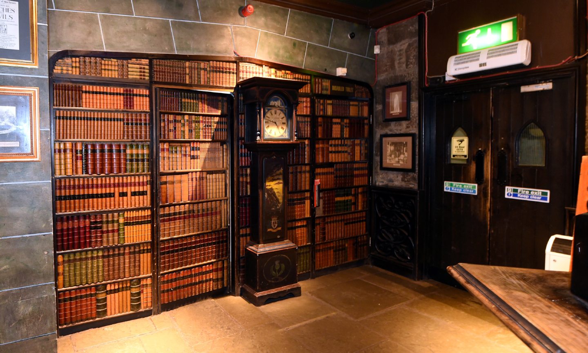
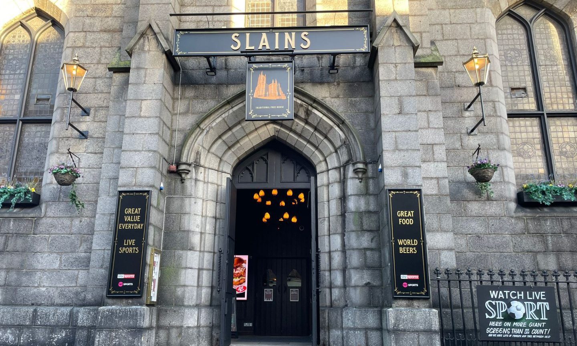
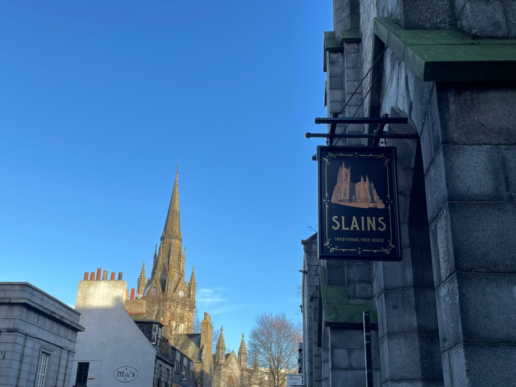
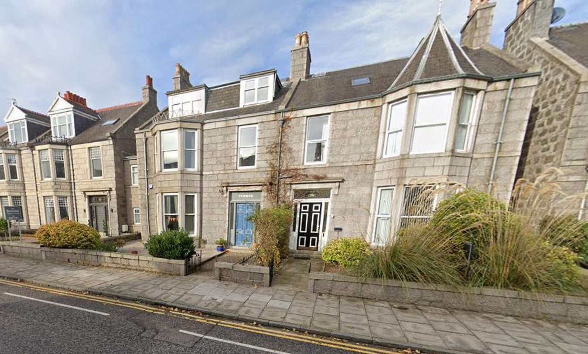
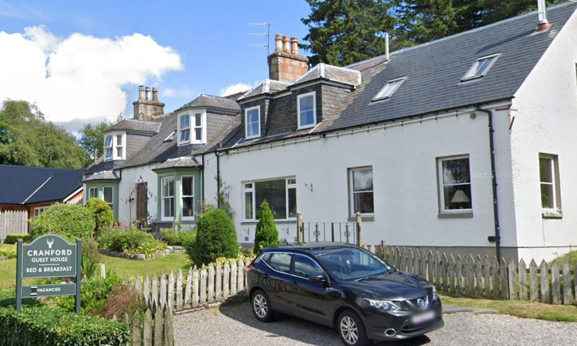
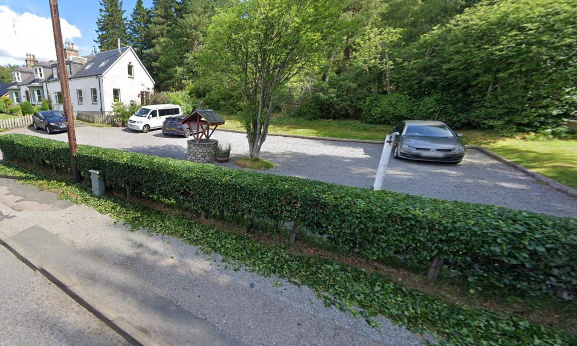
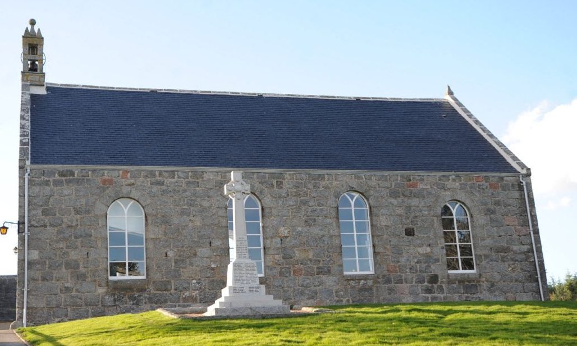
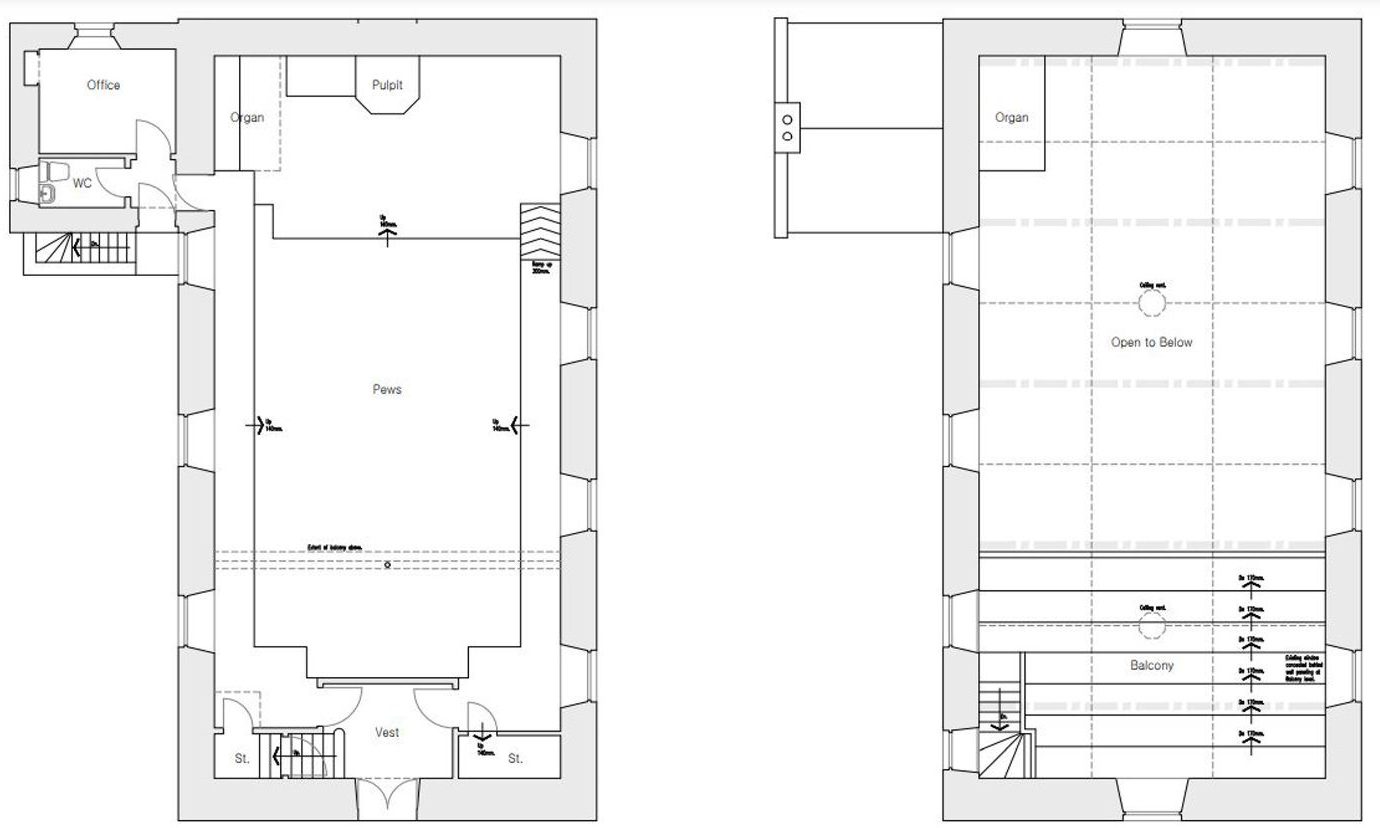
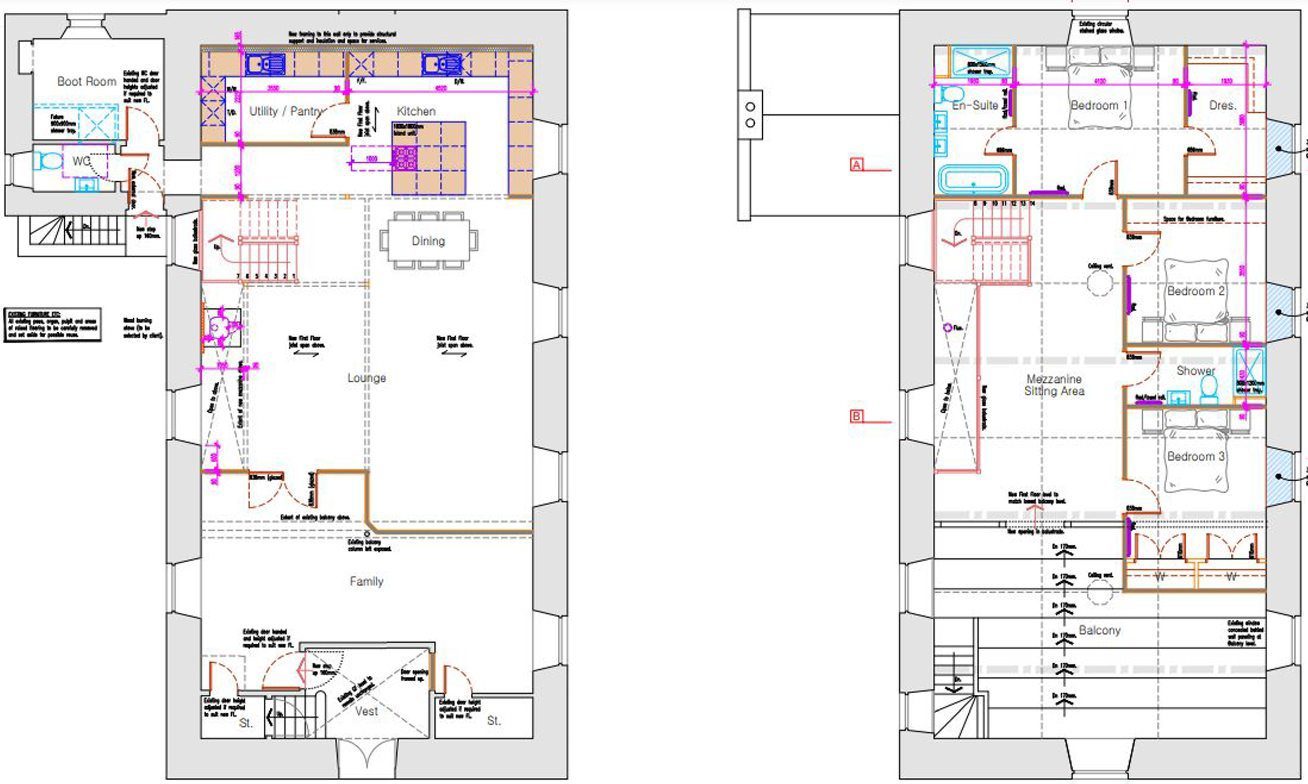
Conversation