King Street student flat plans have been revealed in Aberdeen – while a closed hotel nearby is now poised to be transformed into dozens more.
These and more feature in this week’s Planning Ahead, our weekly round-up of the latest proposals being pondered across the north-east.
Every week we bring readers a selection of the most interesting applications submitted to our councils to form changes big and small in our communities.
We start with a trip into Donside, and plans to upgrade a prestigious property.
Changes planned at historic Donside home
The B-listed, six-bedroom Old Manse of Towie comes with stunning views across the River Don Valley.
It has changed hands a few times over the years, since being built in the early 19th century for the minister at Towie Parish Church.
Back when it went up for sale in April 2005, estate agents reported a “record number” of viewings as 28 were arranged in the span of two weeks.
It sold for £457,000 that May.
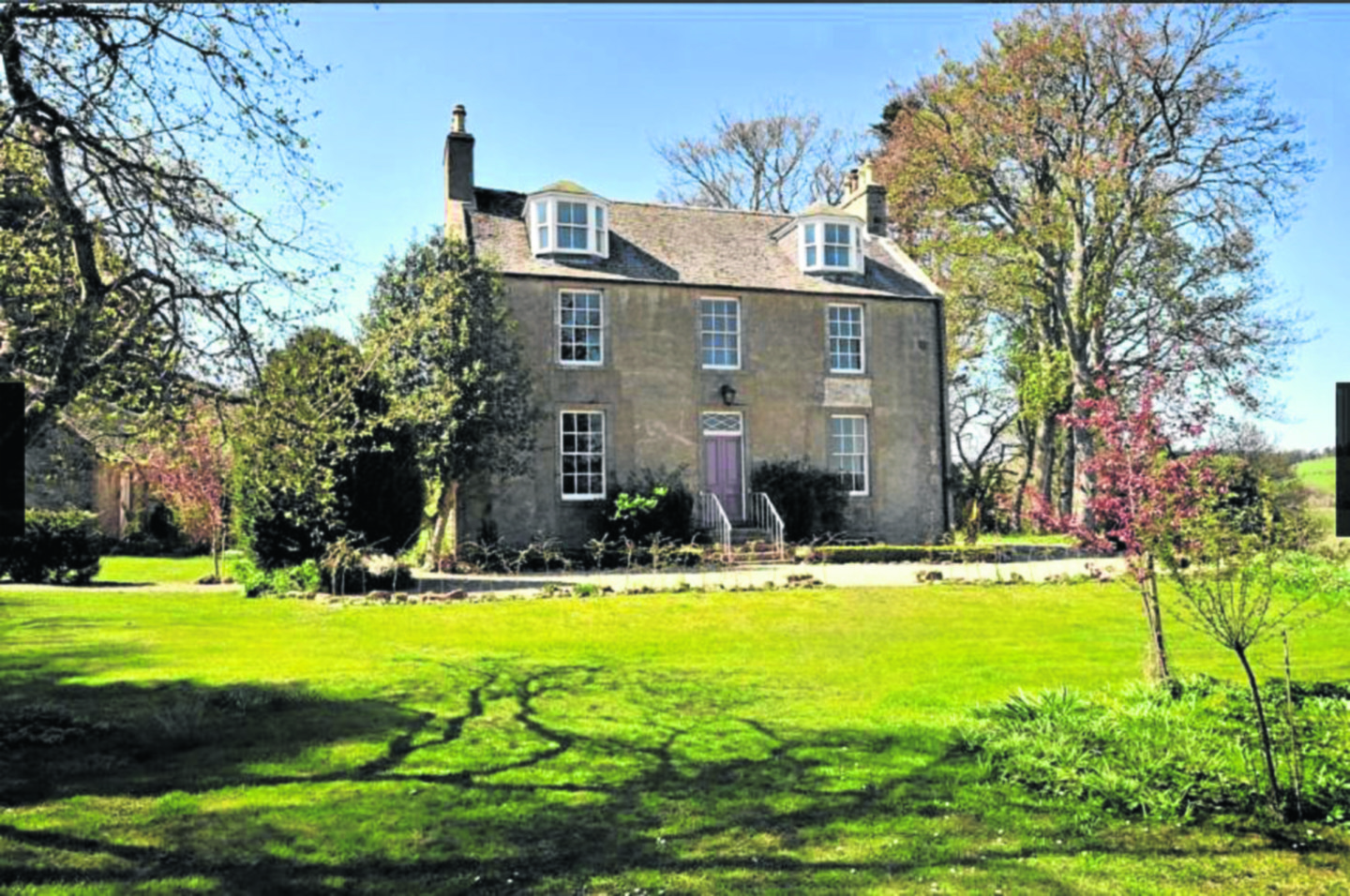
The property in the hamlet near Strathdon was sold again in 2017.
This time it fetched £564,500.
Who owns stunning home?
Owner Mark Henzell moved in with his family in 2020 and he is now plotting some changes there – with plans to spend £40,000 on the four-storey abode.
Mr Henzell wants to convert their basement to “habitable accommodation”.
But the historic building is more than just a home.
The property is the base of operations for Glenkindie Pantry, launched by Mrs Tania Henzell shortly after the family relocated from Edinburgh to Aberdeenshire.
She sells pink elderflower cordial that comes from a tree in the grounds, and won a new business award for it in 2023.
Decaying Ballater house to be brought back to former glory
Plans have been lodged to restore and refurbish a Ballater house left crumbling into ruin for years.
Lairig Ghru, at 39 Braemar Road, dates back to 1884.
It was sold for £393,000 in November 2023.
But the owner, Edmund Arrowsmith, says it now needs “significant upgrade and refurbishment” due to lack of maintenance.
Papers detail rotten timbers and a conservatory which has fallen foul of flooding, with major efforts required to prevent heat loss.
The new plans aim to bring it up to modern standards while preserving its character.
Housing plans axed after Banchory backlash
Furious Banchory residents appear to have sent developers back to the drawing board after plans for three new homes sparked an outcry.
McCombie Builders formed the proposal for a patch of grass near the Banchory Legion building adjacent to Grant Road.
The spot is owned by the Legion, and each of the homes would have had four bedrooms.
Locals quickly raised a string of concerns as they feared the loss of a long-established greenspace.
‘This area has been used by generations’
Lawson Avenue resident Peter Walker said the area is used for people walking dogs and is a popular spot for children to play.
His letter of objection stated: “Green space within residential areas has always been seen as a positive to wellbeing and mental health.”
Sheila Davis said the field had been “used by generations”, while Jim Briggs said spaces like these are needed to tackle “the growing epidemic of obesity and mental health issues in Britain”.
Banchory Community Council added: “Planning officials will know our long-standing concerns about the housing mix in Banchory.
“Too many large family homes are being built, meaning there is nowhere for our ageing population to downsize to.
“We want to see an end to this unsustainable cycle.”
Earlier this month, the proposal was withdrawn.
Carden Place neighbour blasts flat plans for old office
And it’s a similar story when it comes to a divisive development in the Granite City…
A long-term resident in an area of Aberdeen which has undergone many changes over the years has condemned plans for a new block of flats.
Some months ago, Planning Ahead detailed proposals to turn 15 Carden Place from an offshore office into 13 apartments.
Security firm boss Abdullahi Aborode put in plans for the former Neptune base after its price was reduced to £420,000.
However, resident Gordon Lamont has spent almost 60 years living on nearby Osborne Place.
And he reckons these plans would be a change too far…
‘I watched as properties were converted…’
In a letter of objection to Aberdeen City Council, he says: “I have lived at 37 Osborne Place since 1967 when my parents bought the property, then more recently as owner.
“In the 1960s and ’70s I watched as 15 Carden Place and the adjacent properties were converted from private family residences to commercial offices.”
Mr Lamont says this did not “materially” change things for adjacent streets such as his one.
However, he contends that the flats plan would be a “significant” switch.
The neighbour adds: “It is completely out of keeping with the neighbourhood generally, both historically and of recent years.”
‘Many have lived here for decades’
Mr Lamont laments: “The residents of Osborne Place are long term, with most staying for decades, many having lived in the street for over 20 years and some longer than me.
“In contrast the bedsit type flats proposed will inevitably lead to a very high turnover of occupants with no sense or care for the community.
“Over the last 55 years I have witnessed a slow change to the character of the area, however nothing to date has significantly affected my view of the area as a safe and quiet neighbourhood.”
Meanwhile, fellow Osborne Place resident Bruce Reid fears that potential flat occupants would be “squeezed” into the former office premises.
Plans for Treetops site move forward
Speaking of unhappy neighbours, proposals to create 77 homes at the flattened site of Aberdeen’s Treetops hotel didn’t exactly receive a warm welcome when they were approved in 2023.
The plans were driven forward in conjunction with an affordable housing development nearby at the old Braeside Primary School.
More than a year on, Malcolm Allan Housebuilders are now moving forward with plans to attract future residents.
Permission is being sought for advertising signs promoting the homes as offering “luxury living in Aberdeen’s west end”.
King Street student flat plans revealed
For generations of students, one of their top city haunts has been The Bobbin on King Street.
And now, a new block of flats could be built just a few footsteps away from the Aberdeen institution (not to mention, just across from the campus).
The 21-apartment proposal has been submitted by Pantone300 Properties Ltd (PPL), which is run by Aberdeen man Douglas Reid.
Mr Reid has 15 properties across the city, and owns the existing six-bed student flats complex at 490 King Street.
This new block would be erected directly behind this building.
It would be 2.75 storeys tall, making it no higher than the existing 490 King Street property, which it would share an entrance lobby with.
Each floor would have seven “self-contained units”, while developers insist it would be “almost invisible from the street”.
Are there any objections?
One objector, whose address is given as Dufftown in Speyside, bemoans the proposal in a letter to the council.
Fraser McGill writes: “The proposal is a significant overdevelopment of the area and will increase noise, smell, and general use of the area.
“This will increase social issues in the area associated with litter and anti-social behavior.”
Mr McGill also criticises a lack of parking, with no mention of spaces, and the “unacceptable form of design in a high quality neighborhood”.
He concludes: “The development does not constitute a high quality proposal worthy of Aberdeen.”
King Street student flat plans might cause bin overload
The council’s own waste experts have objected too, saying the scheme would result in a “vast number of bins” on the King Street pavement.
Meanwhile, over on the other side of Aberdeen University’s campus, some more student flats could soon be opening up…
Northern Hotel transformation APPROVED by planning bosses
In April, plans to transform Aberdeen’s closed Northern Hotel into student flats were revealed.
The Art Deco landmark at the junction of Great Northern Road and Clifton Road dates back decades.
The transformation plan emerged after the historic venue shut in 2022 amid soaring power bills.
Developers Inspired Living LLP pledged to maintain the picturesque ballroom as a library, while forming a small gym and “protecting its architectural significance”.
But it would mean the removal of the Astoria dining room, Ellington’s bar and the public bar on the ground floor as rooms are created.
Why did council give scheme its blessing?
But Aberdeen City Council planning chiefs have now given the conversion proposals their blessing.
Officials have looked over a market report submitted by the applicant, and claiming to show a dire need for more student accommodation.
Planning bosses state: “The document notes that, in Aberdeen, there are 8,472 student beds, made up of both private sector and university sector student accommodations.
“There are approximately 23,802 full time students (an 11% growth since 2017/2018).”
While they say the “precise need for additional student accommodation in Aberdeen is not known”, they reckon “suitable evidence of demand exists”.
Do you think Aberdeen needs more student flats? Let us know in our comments section below
Peterhead business centre plans revealed for site steeped in fishing history
Finally, a patch of wasteland in Peterhead could be rejuvenated as a new business centre.
The vacant yard at 5 Ugie Street would be transformed under the plans put forward by the Blue Toon-based Davidsons Property Services.
Blueprints indicate 13 business units would be built across the space.
Due to the past industrial use, the company has already commissioned extensive ground investigations there.
Engineers explain that the overgrown expanse near the harbour was a fish curing yard for most of the 20th century.
It was cleared about 25 years ago, and has been largely unused ever since.
Documents sent to Aberdeenshire Council explain: “The fish curing processes on the site are considered unlikely to have significantly affected the site.
“However, the smokehouses may have contained asbestos.”
The works, carried out earlier this year, involved excavating six trial pits.
Ultimately the experts ruled that there would be “no significant risk to long-term human health” as a result of the project.
There is no information supplied on the firms who would potentially occupy the new units, but plans show how the 13 spaces would be arranged in three blocks.
Read more about this week’s plans here:
Housing plans axed after Banchory backlash
Carden Place neighbour concerns
King Street student flat plans proposal
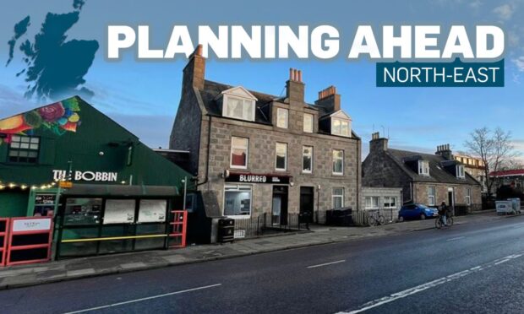
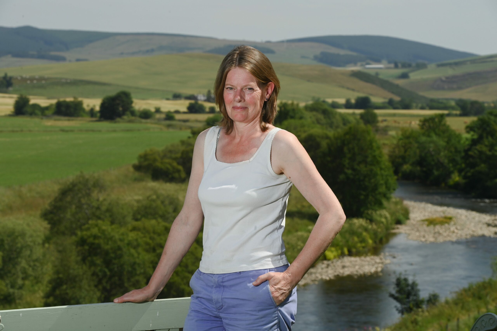
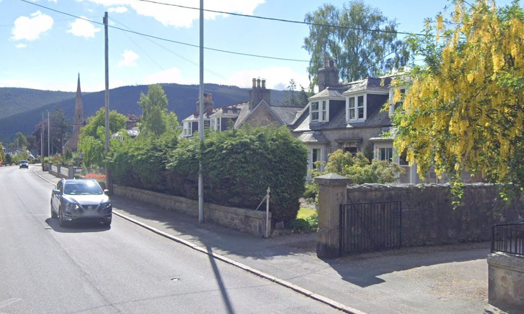
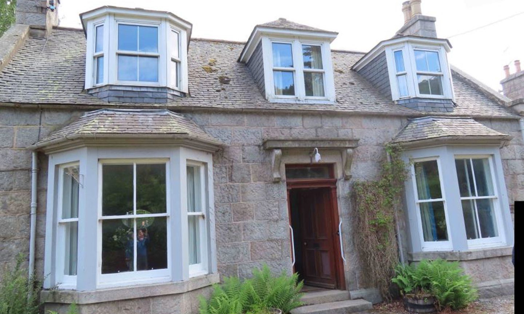
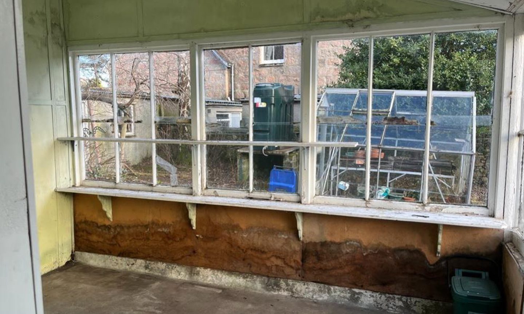
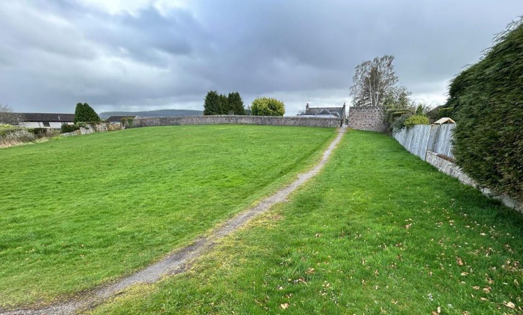
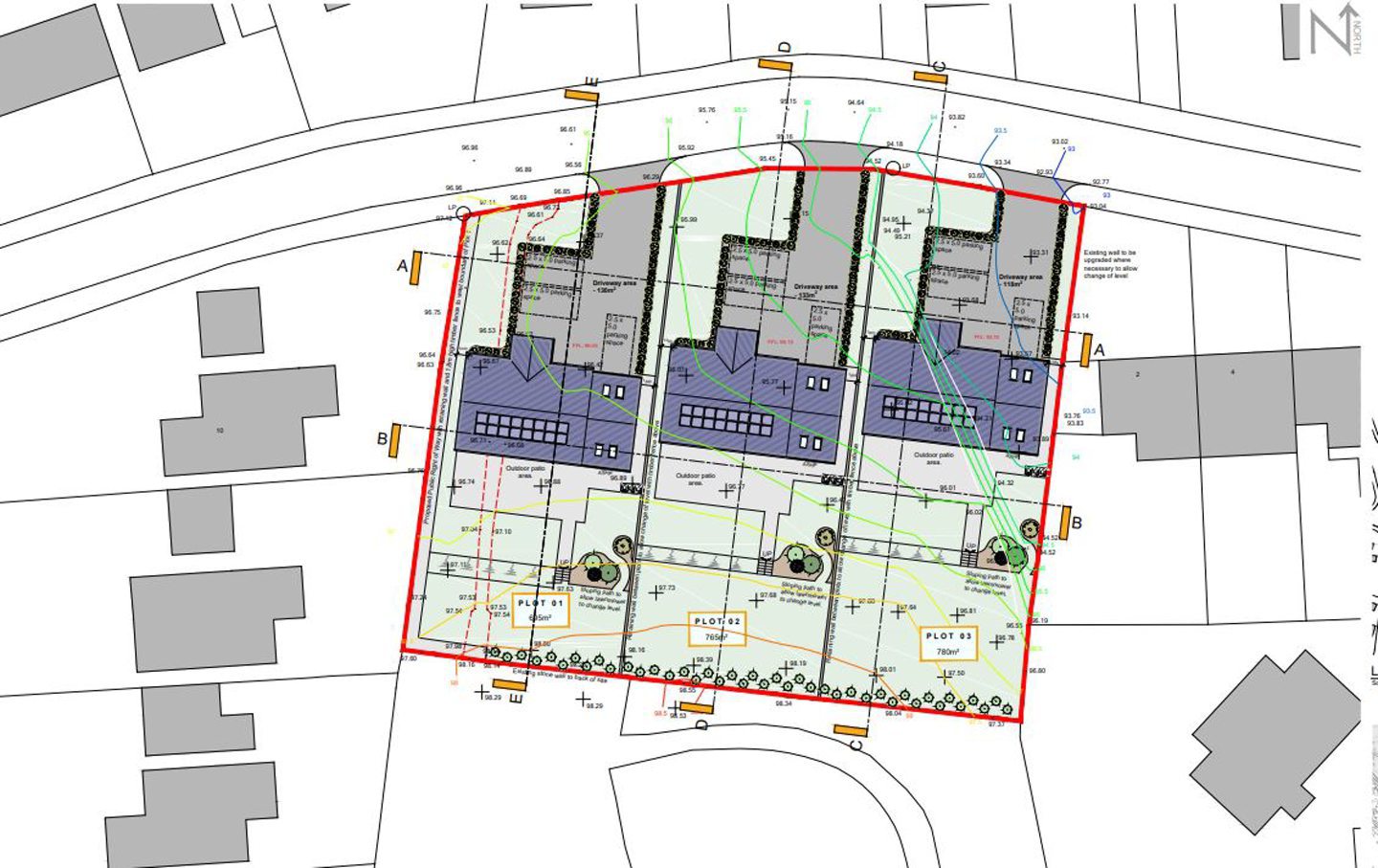
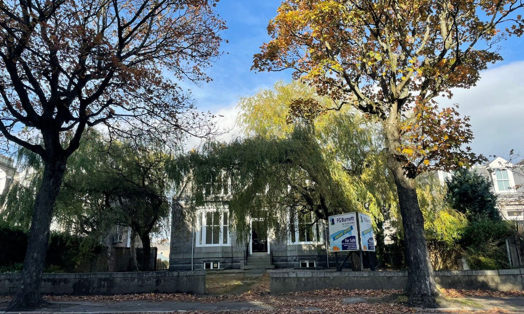
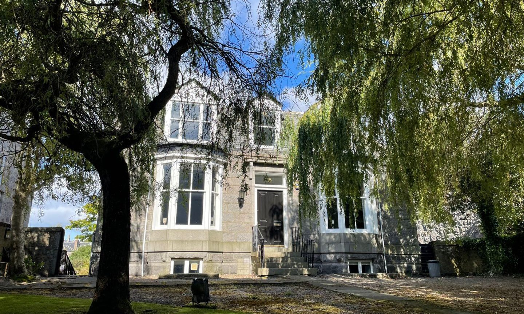
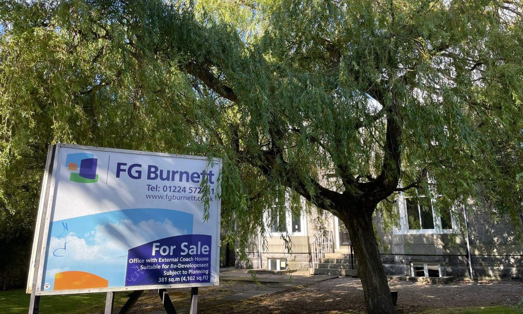
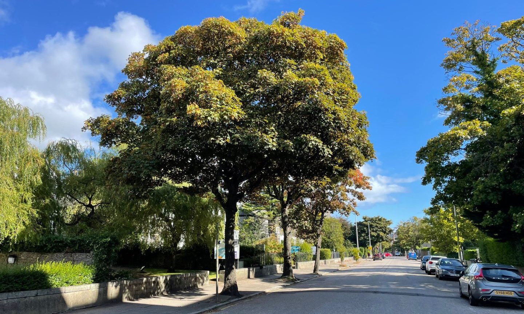
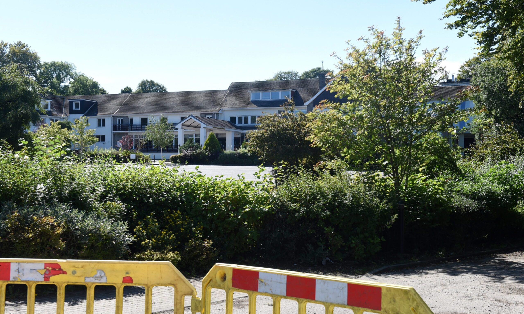
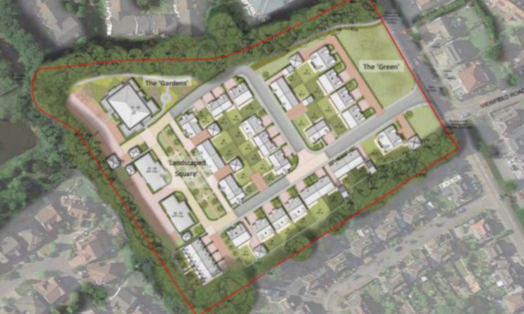
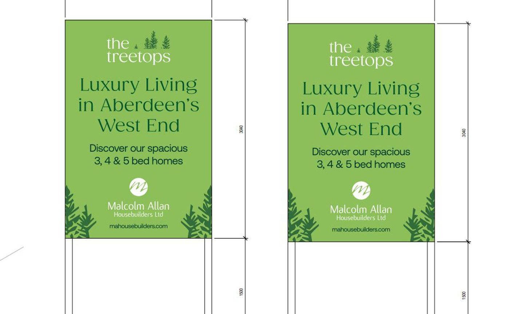

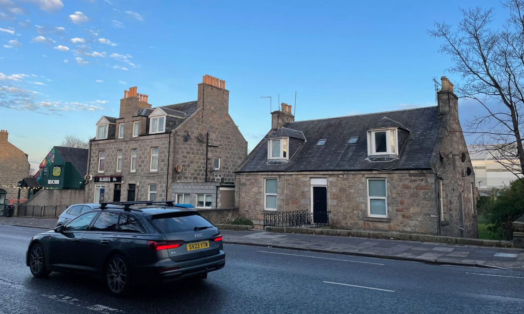
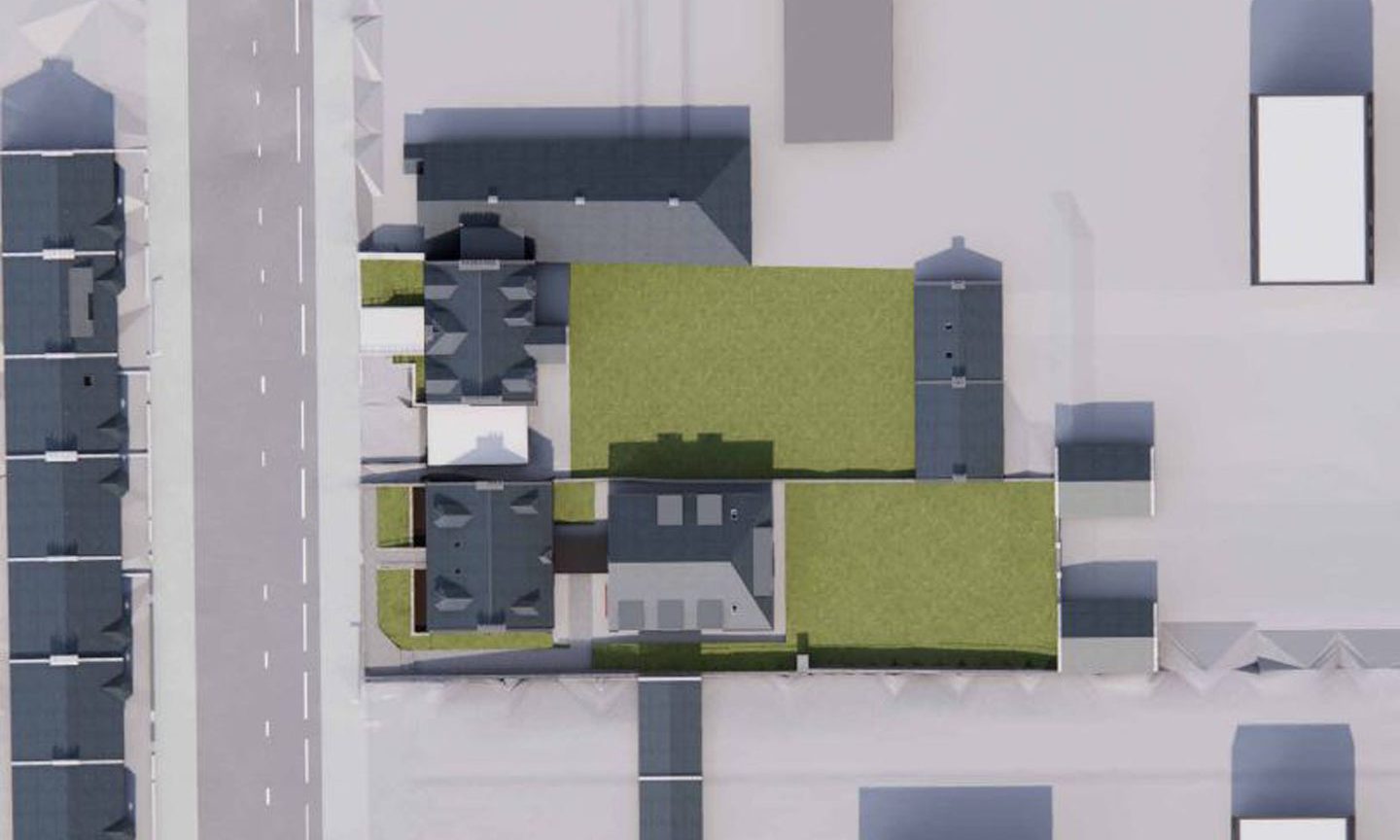
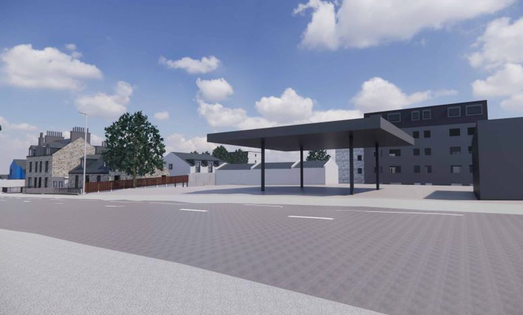
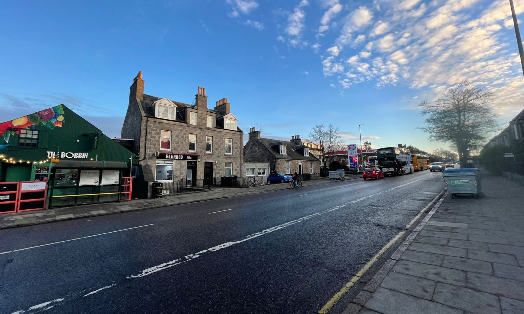
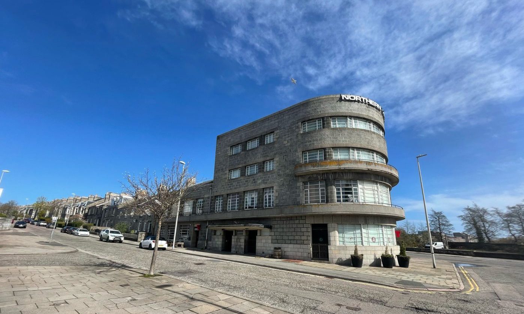
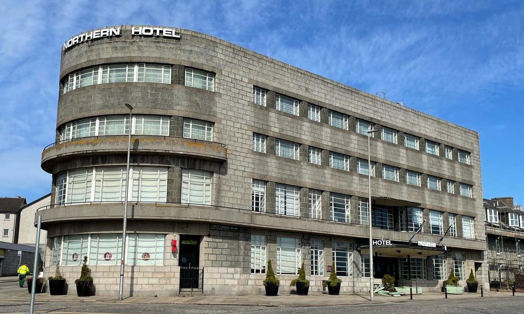
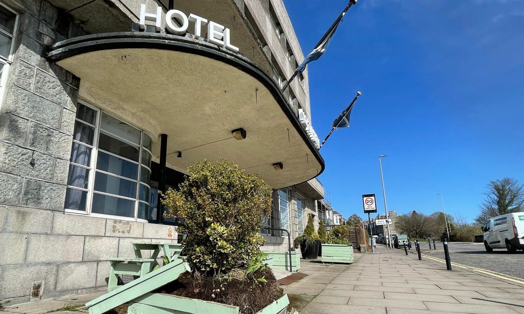
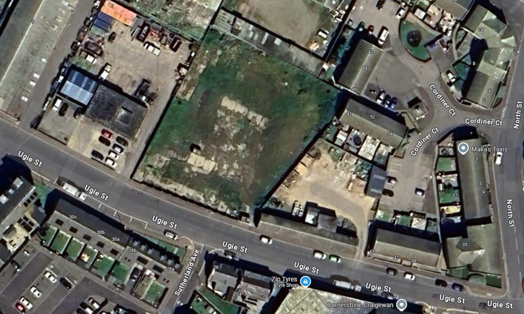
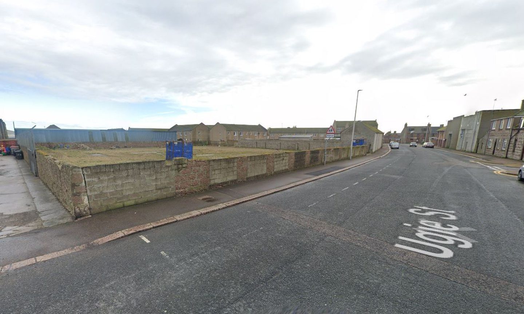
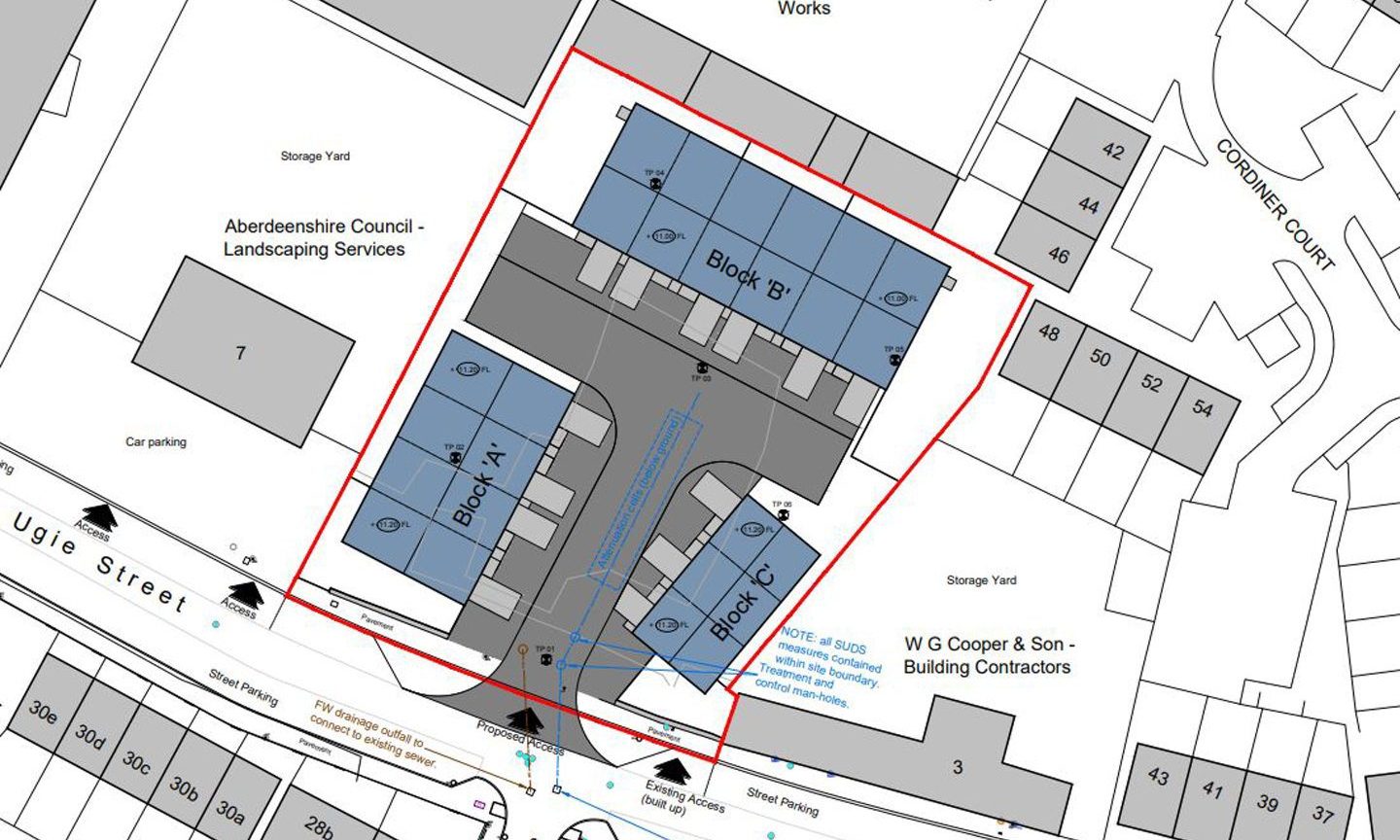
Conversation