A new Fraserburgh home could be built from shipping containers and Tesco wants to create more self-service checkouts at Inverurie.
These and more feature in this week’s Planning Ahead, our regular round-up of the latest proposals being pondered across the north-east.
Every week we bring readers a selection of the most interesting applications submitted to our councils to form changes big and small in our communities.
We start with plans to do up a grand home in the Mearns…
New plans for home on historic estate
Fasque House and its surrounding estate, near Fettercairn, were bought by developer Simon Flame last year – who announced a £3 million spending spree at the mansion.
We detailed his proposals for the prestigious property in Planning Ahead in October, as he sought to do up the former home of Prime Minister William Gladstone.
But the five-star wedding and events venue isn’t the only building on the estate being given a new lease of life.
Planning papers show that Sam Kicq and Romane Polli now own the B-listed Garden House property just south of the castle.
They now want to build an extension with a garage there.
Why make the changes?
Architects say the changes will make the 19th century house “more suited to modern day family living”.
They add that a “more spacious living area” is needed, and this would be best created by forming a new extension rather than making changes in the house.
Glimpse inside former Carden Place office as home plan is sealed
Meanwhile in Aberdeen, another former west end office building is poised to become a new home.
Offshore firm Tampnet used the 38 Carden Place address as its city base for years until it went on the market.
Now it will be returned to the purpose it was intended for when it was built in the 19th century…
Aberdeen-based real estate firm Westholme Enterprises is behind the newly approved proposal.
A series of photos showing the grand interior were sent to the council:
Colourful cocktail kiosk APPROVED
Hospitality kingpins PB Devco have secured retrospective permission for a bright blue cocktail kiosk installed outside a historic Aberdeen church during the pandemic.
The eye-catching hut was installed at Aberdeen’s Soul Bar to ensure people could still have some fun sipping on a margarita or two when they were able to get out and about.
However, Soul is based in the 155-year-old Langstane Kirk, which is B-listed by heritage chiefs.
And pub bosses never applied for the official permission required for even a small development at the city landmark.
Documents were only submitted to Aberdeen City Council this summer.
Soul argued the kiosk “allowed the business to diversify their offering in differing weather and economic conditions”.
They added: “The plight of businesses on Union Street has been much publicised recently, with significant decreases in footfall being recorded.”
Local authority planning officials have now given their blessing for the cabin outside the old church.
‘Bonkers’ plans for Banff building
At Low Street in Banff, the former Love For Flowers shop could be turned into the town’s newest tattoo parlour.
The plans, put forward by Rafal Kilianek, show how the business would be named Bonkers Art Tattoo.
Huge new Fraserburgh nursery could be built at beach
Playbarn, which has two nurseries in Fraserburgh, wants to open a huge new facility at the town’s seafront.
They want to buy a vacant site at the industrial estate on Kessock Road, which could accommodate the “purpose-built” centre.
This would allow for an “uptake in clients”, by bringing both existing services together under one massive roof.
These plans follow “lengthy talks” with staff about what such a new facility would require.
The site was previously occupied by industrial buildings which have since been demolished.
And engineers have already completed studies on any contamination there.
The ground floor of this new super-nursery will be used for sessions with youngsters.
Space upstairs will be reserved for staff training, and could be “versatile enough” to become a conferencing area or for business partners to use for training.
Shipping containers could be used to build new north-east home
At Memsie, on the outskirts of Fraserburgh, a Mr D Gerrie wants to build a unique dream home.
Design documents sent to Aberdeenshire Council explain that the “bespoke design” has been “tailored to the specific needs of the applicant’s lifestyle”…
The construction project would incorporate the use of shipping containers, creating “an interesting form” – and one of the most unique properties in the area.
This approach is also more environmentally friendly, as the containers could otherwise have been scrapped.
‘A bold architectural statement’
Baxter Design architects add: “By stacking and staggering the shipping containers we can achieve a two-storey design with a lower overall mass.
“A combination of mono-pitch roofs and flat roofs create a sleek, contemporary profile, with the angular form lending itself to a minimalist yet bold architectural statement.”
The flat roofs would also form balconies for the occupants.
Blueprints show there would be a master bedroom on the ground floor along with two more bedrooms upstairs.
How common is this?
A specialist shipping containers website suggests this is a pretty rare practice.
But it’s thought to be growing in popularity, as these bulky metal boxes are cheap and reusing them spares them from being scrapped.
A Stirlingshire woman who moved into one last year told the BBC: “My happiness is high and my bills are low, what’s not to love?”
Inverurie Tesco wants to add more self-service checkouts for trolleys
Self-service checkouts have become something of a talking point when it comes to our supermarkets…
While some people prefer the swift process they offer, others bemoan the problems they cause and have developed an irrational hatred of the phrase “unexpected item in bagging area”.
Over the past few years, more and more traditional checkouts have been wiped out to create the space needed for the rows of machines.
By last summer, Asda admitted it had “reached a limit” and made moves to put more staff on tills.
At the same time, Morrisons agreed that the practice had “gone too far”.
However, in Inverurie, Tesco is poised to add some more to the Harlaw Road supermarket.
The chain, which is the UK’s biggest supermarket, wants to spend £10,000 on some additions at the store.
These would be specifically designed for customers with trolleys, paying for a big shop.
Do you prefer self-service tills, or the old-fashioned approach? Let us know in our comments section below
Historians fighting to save Shoe Lane building
Towards the end of last year, The Press and Journal revealed plans to demolish the last remnants of Aberdeen’s historic Shoe Lane.
The council wants to spend £150,000 flattening a cottage there as Queen Street is revitalised as a new urban park.
Architects for the local authority say this building has no notable heritage value.
However, since the proposal was lodged in October, historians have launched a fight to preserve the unassuming structure.
Aberdeen Civic Society describes it as a “viable historic building”.
Its demolition, they argue, would mean the area loses its value as a spot with “multiple layers of built heritage”.
David Lindsay contends that the cottage could “easily be incorporated into the design of the park” in his letter of objection.
“It is considerably more attractive than the adjacent multi-storey car park”, he added.
Could Shoe Lane cottage become a cafe?
And the Architectural Heritage Society of Scotland submitted a plea to spare “the last remnant of a once populous and historic part of the very heart of Aberdeen”.
Their letter states: “With only a modicum of imagination it can be integrated happily into an urban park.
“If it were perhaps a café providing lavatories and shelter as well as food and drink, it could be a very useful gathering point.”
And Jack Burnett-Stuart, who is helping lead the revival of Bon Accord Baths, added: “This building is part of the history of the site, and it should not be demolished for the
sake of ‘tidying up’.”
The council’s planning service will decide on the application in due course.
You can see this week’s plans here:
Plans for home at Fasque Estate
Plans for huge new Fraserburgh nursery
Inverurie Tesco self-service checkouts plan
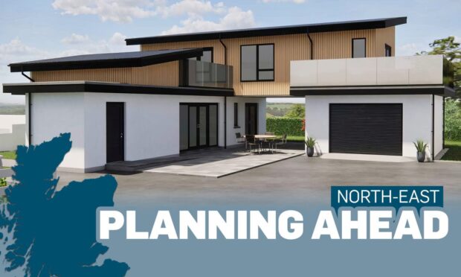
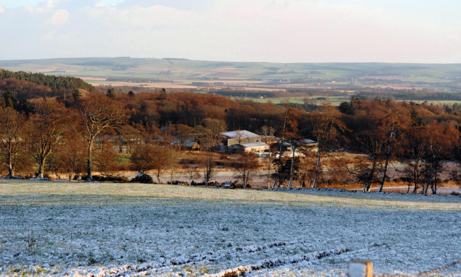
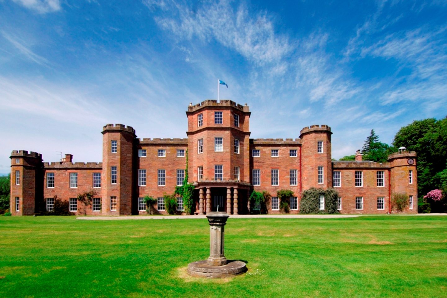
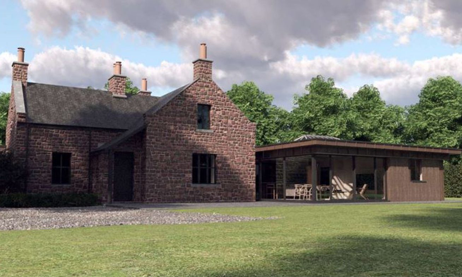
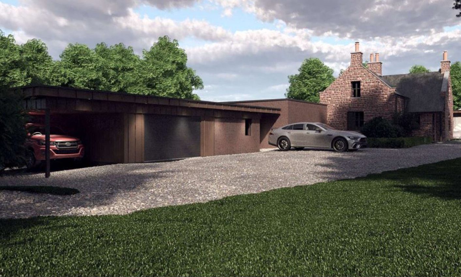
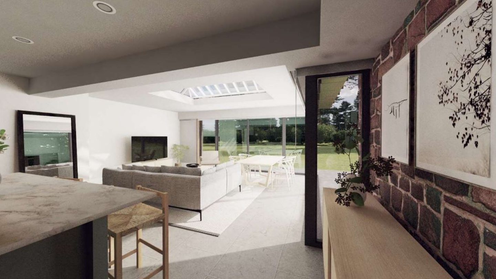
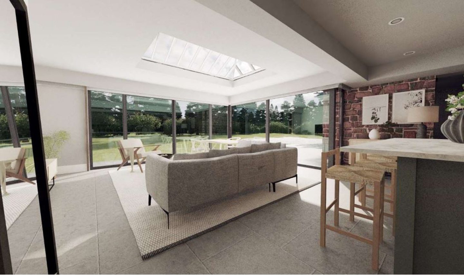
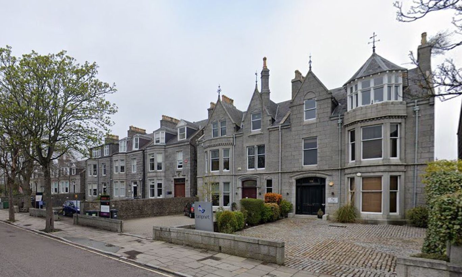
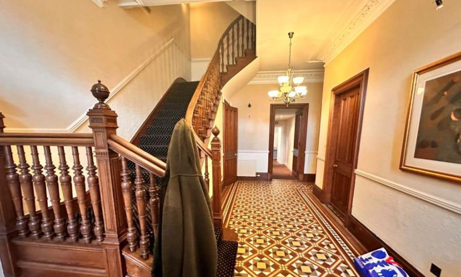
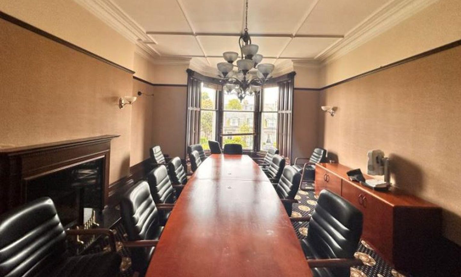
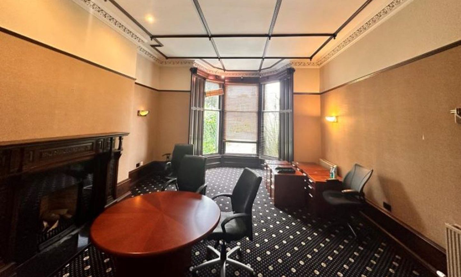
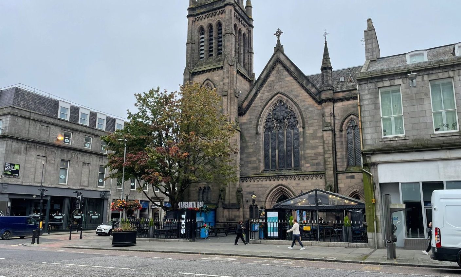
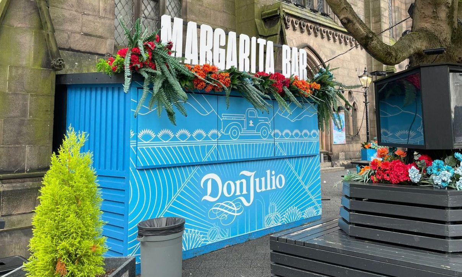
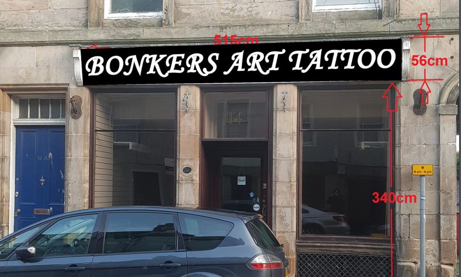
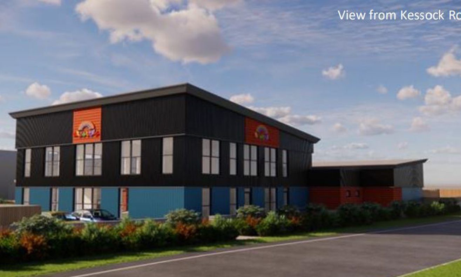
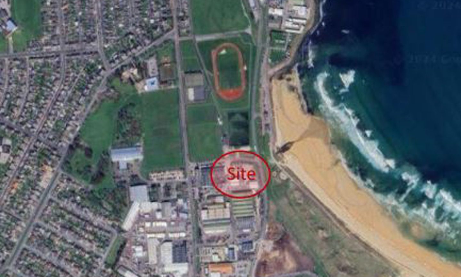
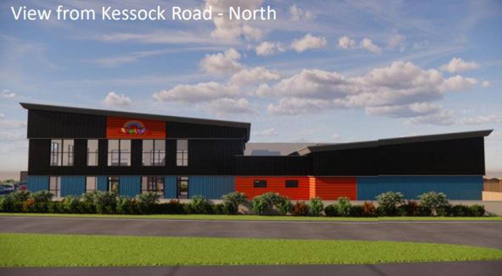
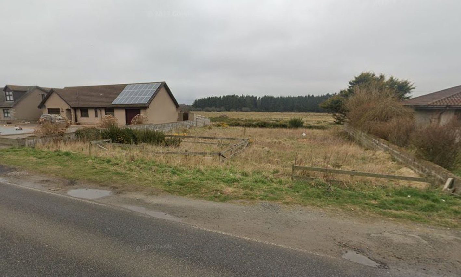
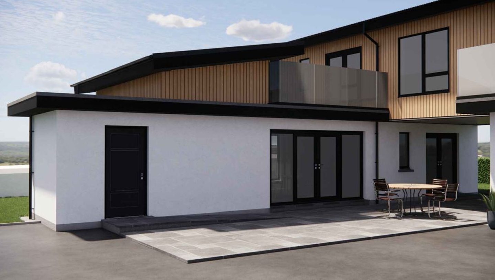
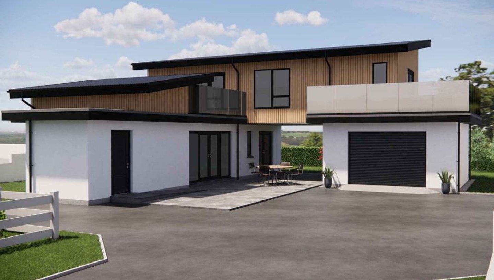
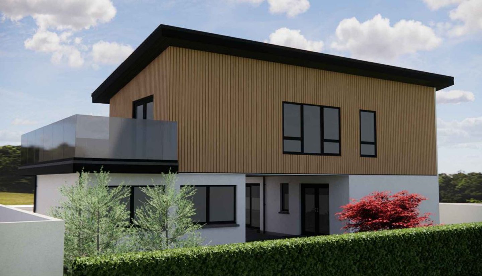
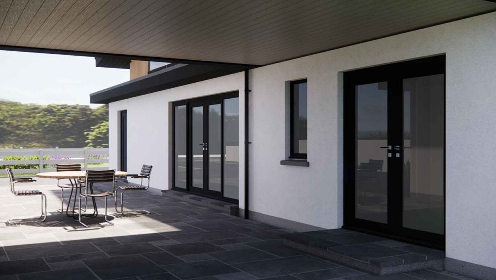
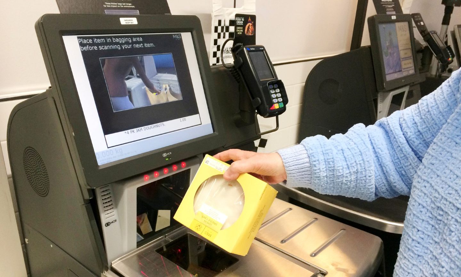
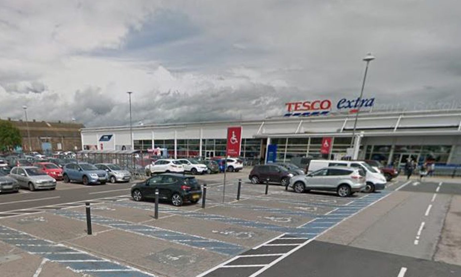
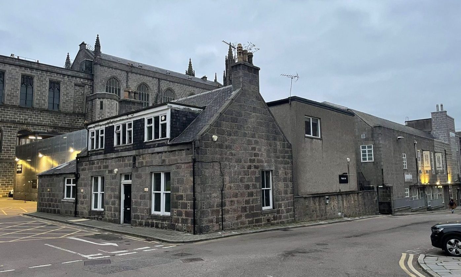
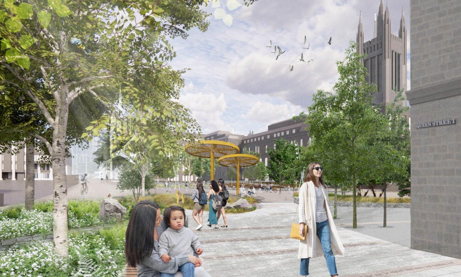
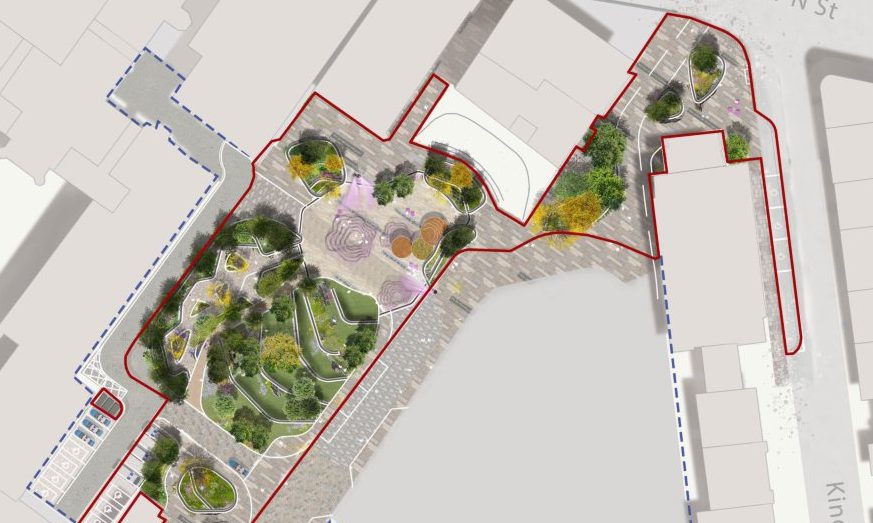
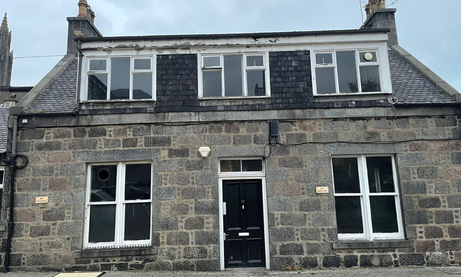
Conversation