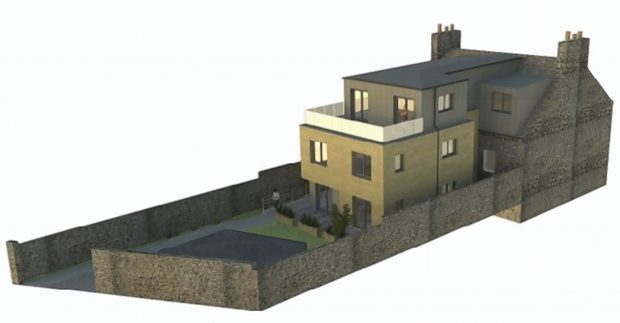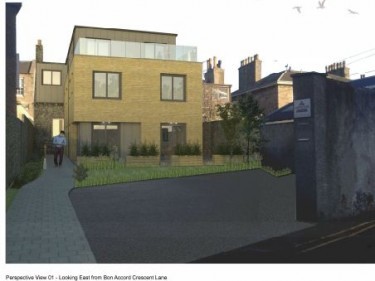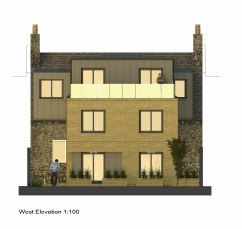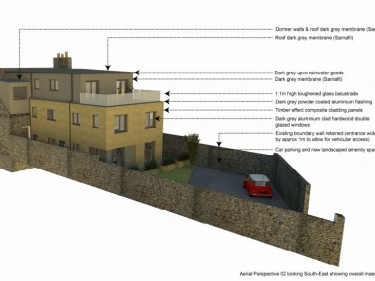A derelict block of offices in Aberdeen could soon be transformed to pave way for “much sought after” homes in the city centre.
George Watt and Stewart Architects have released photos of how the spot on Bon Accord Terrace could look if planning permission is granted.
The images show a three-storey development with parking spaces, a garden and a private terraced area on the top floor.
The developers plan to maintain the building’s existing central staircase, which would provide access to all the flats, but to construct a new rear extension.
A statement from George Watt and Stewart Architects said it would provide much needed residential accommodation in the city.
It said: “The proposals provide for regeneration of an existing building currently used as vacant class two offices into residential flats, with the opportunity to create residential accommodation in the city centre area in line with the local plan designation.
“It utilises good contemporary design, improved accessibility, and would provide much sought after residential accommodation within the area.
It added that the building would blend in with other properties on the street.
It said: “The proposal will comfortably in proportion to adjoining buildings and the character and scale of adjacent buildings along Bon Accord Crescent Lane.”
There are no plans to alter the front of the building other than upgrading the windows.
The car park only contains a spot for three cars but the applicant is willing to consider a contribution to the city’s car club scheme.
The proposal also involves the demolition of the roofed rear extension, but the developers have said this is within the rules as it is in poor condition.
A statement said: “The proposal therefore involves the demolition of an unlisted building within a conservation area.
“Historic Scotland policy states that where an unlisted building is of little townscape value or its form and location make
re-use difficult or the building is in poor condition then demolition is deemed to be acceptable.”



