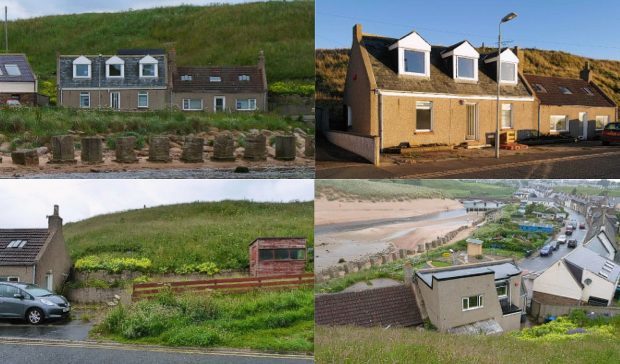Plans to demolish two homes in a picturesque fishing village and build a modern property in their place have been backed – despite concerns over a conservation area.
Earlier this year, members of the Buchan area committee made a dramatic U-turn and voted to maintain Port Erroll’s conservation protections following impassioned pleas from locals.
Yesterday, the committee considered its first planning application for the zone since the decision was made.
Old Deer firm Baxter Design had tabled plans to demolish two semi-detached houses in Port Erroll’s Harbour Street and replace them with a three-bedroom home.
Aberdeenshire Council received several letters of objection against the scheme.
Neighbour Kevin Dodd said: “These two buildings were among the first built in the street and it could be reasonably expected that the granite frontages remain.
“The granite walls, currently covered with harling, were built over 100 years ago and reflect the heritage of the area.”
And local resident Edward Savage added: “While the design of the structure forming the main part of the house appears to mimic the general style of other houses within Port Erroll, the overall dimensions and footprint of the structure appear to be significantly bigger than the existing structure.”
But the proposals were backed by planning officers despite the objections, yesterday councillors granted planning permission.
Stephen Archer, director of infrastructure services, told members: “The main consideration with this application is the significance of the demolition on the character of the Port Erroll conservation area.
“The property does not reflect a quality example of a traditional building within the surrounding area and sits dilapidated with inappropriate alterations.
“It is not considered to have a positive contribution to the character or appearance of the conservation area, and the removal would enhance and improve the overall area.”
Planners told the councillors gathered at Buchan House in Peterhead that the replacement dwelling had been designed in keeping with neighbouring homes in the village, with a slate roof and sash and case windows.
