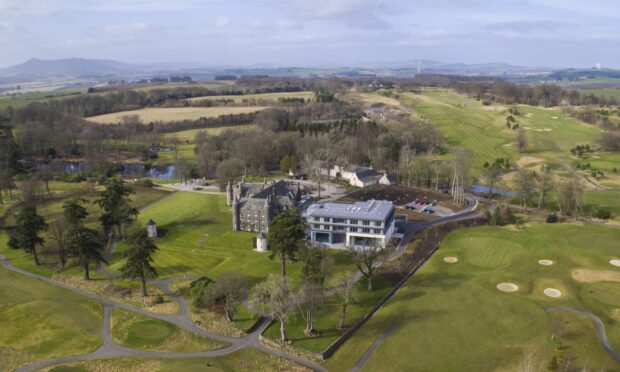Ambitious plans have been submitted for dozens of new homes at a luxurious Aberdeenshire country house hotel.
Cala Homes (North), together with Meldrum House Estate, has submitted proposals for 40 homes in the grounds of Meldrum House Hotel and golf club in Oldmeldrum.
The firm previously put forward a scheme of 50 properties at the site in November, 2017
Community consultations were held by the developer and the golf club, along with its members, at the time of the original application.
But yesterday bosses at the firm revealed they had gone back to the drawing board and scaled down their plans – removing 10 units.
A spokeswoman for Cala said the company had worked with “key stakeholders” on the new scheme “to further refine plans and ensure the new development is in keeping with and complements its unique surroundings”.
The new plans comprise three separate planning applications, encapsulating the replacement of the Hedgerhall on the site, the redevelopment of kennels and a cottage and the creation of a further 36 properties.
It is understood the new homes will be a mix of four and five bedroom detached houses.
Mike Naysmith, managing director of Cala Homes (North), said: “We are extremely pleased to be moving forward with our vision for Meldrum House.
>> Keep up to date with the latest news with The P&J newsletter
“We and Meldrum House Estate remain committed to bringing this development to life.
“Having listened to feedback from the community, the council and other stakeholders, we have carefully adapted our plans to ensure they best fit this remarkable location.
“We look forward to the council’s decision in due course.”
The historic country house is a popular wedding venue – while the golf course is also well regarded.
Hotel bosses completed a massive £4.5 million project to build a new wing adding 28 bedrooms and a new ballroom.
The site’s history goes back centuries.
In the 13th century, Philip de Fedarg, believed to be a Knight Templar, built a tower house on a rocky outcrop at the area’s high point.
In 1628, the original stable block was added, with a central tower carrying a carved stone coat of arms on the North-East face.
By the 17th and 18th centuries, two further wings were added, creating a substantial courtyard.
In 1836, the house was redesigned and the grounds were substantially remodelled.
Around 100 years later, the house was remodelled again, with the removal of the turreted pavilion and a complete storey of the main house.
Aberdeenshire planners will now scrutinise the plans before making a final decision on the application.
