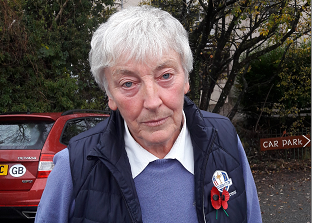A council will make alterations to a woman’s house by way of compensation after a planning blunder left her “just about able to pass a cup of sugar” to a property being built next to her home.
Ann Colthart of Connel, by Oban, said her privacy was destroyed and called for the new building to be demolished.
Argyll and Bute Council apologised after Plots 3 and 4 at 12 St Oran’s Place were built 29ft (9.35 metres) away from Duriehill, Miss Colthart’s home.
And now – following a heated debate at a local public hearing and the threat of legal action by Miss Colthart – an agreement has been reached.
In a joint statement, Miss Colthart and Cleland Sneddon, chief executive of the council, said: “Argyll and Bute Council accepted that with regards to the Town Planning process in this instance there were shortcomings which have impacted negatively on Miss Colthart’s enjoyment of her home and an apology was made by its Planning and Regulatory Service.
“Argyll and Bute Council has agreed to assist Miss Ann Colthart in making alterations to her home to mitigate the loss of privacy and enjoyment that she feels she has suffered and this agreement brings the matter to a conclusion. The agreement will not include a cash settlement.
“The council and Miss Ann Colthart have agreed that the terms of the agreement when finalised will remain confidential and that no further statements will be made on the matter by either party.”
When the council granted planning permission to MacLeod Construction for the social housing, they failed to take account of an extension to Duriehill, which has become Ms Colthart’s front room.
The extension was not recorded on the Ordnance Survey map used by the developer and the council did not make a site visit before granting planning permission for the new houses.
Guidelines in the council’s own development plan state the houses should be 39ft (12 metres) apart.
Work was halted in May last year and the developer was invited by the council to submit a planning application for mitigation measures to the new houses.
These measures, which were approved at a planning hearing in November, included alterations to the window layout of the new properties and the addition of a wall and hedging.
Details of the alterations being made to Duriehill have not been revealed.
