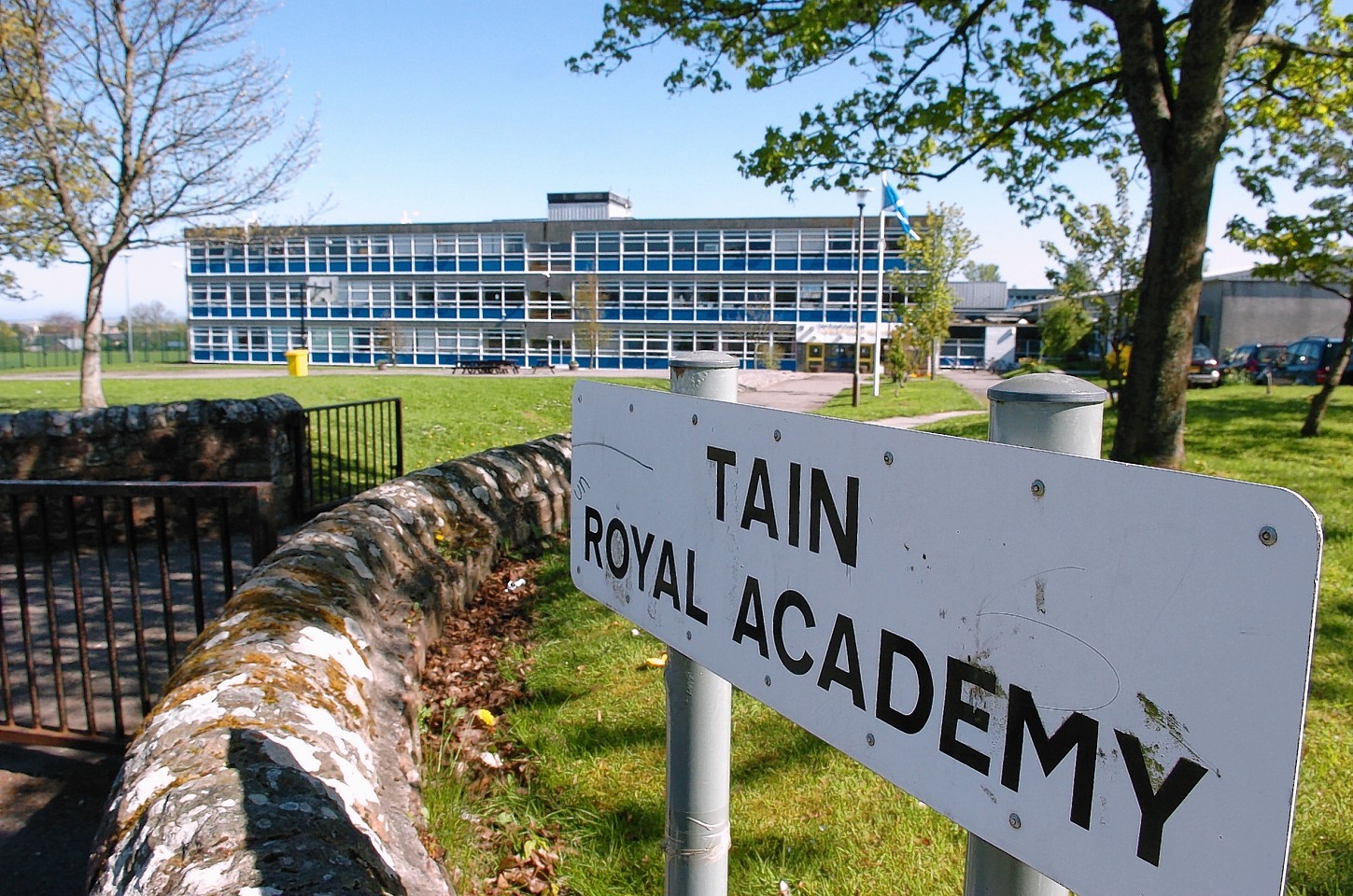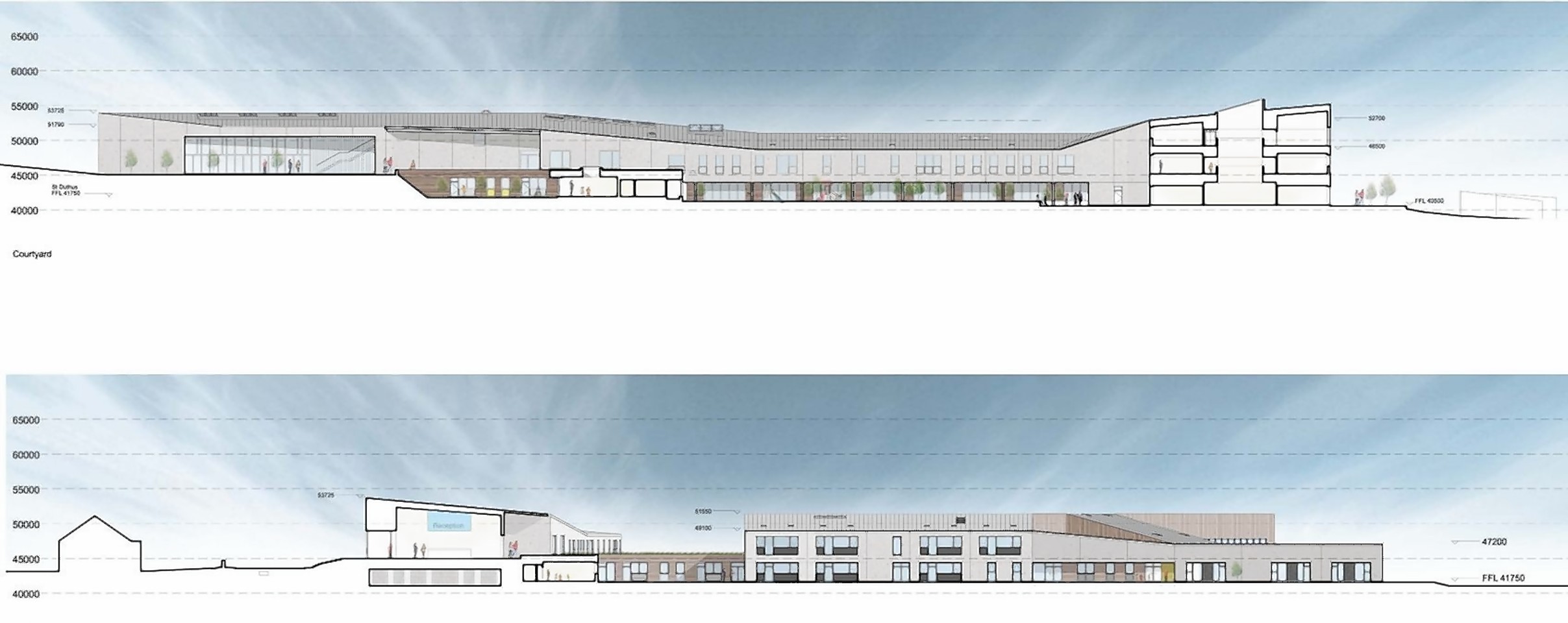Plans for a new £52million super-campus to replace all of the schools in Tain have taken a major step forward.
Education chiefs have lodged a full planning application with Highland Council for the “huge project”.
It will include a replacement for 1969-built Tain Royal Academy, buildings for the town’s two primary schools – Craighill and Knockbreck – as well as for the St Duthus additional support needs school, and a nursery.
The town’s library would be relocated to the site as part of new community facilities, which would also include a swimming pool and floodlit sports pitches.
Academy pupils will remain in the current school while work is carried out at the site on its lower playing fields.
It is hoped that work can get under way by the end of this year, with the new school to be open in August 2019, and demolition of the existing secondary to be completed by July 2020.
The project is the first major secondary school building development in the Highlands since the new Wick Campus and Inverness Royal Academy, which were both hit by delays and construction problems.
Some local residents have already raised concerns that the site will be “too cramped” and “inappropriate” for three to 18-year-olds mixing.
However, local councillor Alasdair Rhind last night welcomed the scheme’s progress.
“It’s obviously a huge project for the Highland Council and to get all the plans drawn up,” he said.
“I’m obviously very pleased now to see that the planning application has been submitted and we await to take it to the next stage.”
A design statement lodged with the plans propose to create an “internal courtyard environment” at the campus.
The new secondary will include 15 general teaching classrooms, pupil support rooms, five science labs and two specialist small labs, two home economics rooms, two craft rooms, one graphics communication and one engineering science room, as well as art studios, two music classrooms, four practice rooms and recording facilities.
There would be a 16-classrooms for primary pupils, a four-room nursery and a four-classroom special needs school, all with potential to expand.
A double court multipurpose hall is envisaged, a four court badminton hall and exercise studio, a fitness suite and swimming pool, a drama stage and dance studio, and a shared canteen.
Outside, there would be play equipment, a synthetic grass pitch, a grass pitch, a double tennis court and a basketball court, all to be floodlit.

