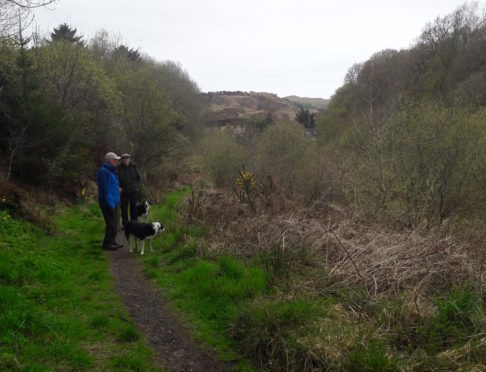Public opposition to a plan to build houses on one of the last greenfield sites in Oban is mounting.
TSL Contractors have applied to Argyll and Bute Council for permission for a residential development of 44 affordable homes at Lonan Drive in Soroba.
The valley links Lonan Drive with Feochan Gardens and is a core path leading to the other housing development at Soroba.
More than 40 residents have objected to the proposal and because of the level of public interest, the council will hold a discretionary hearing before making a final decision about the application.
Oban Community Council has also registered its objection.
The date of the hearing is still to be fixed. A public meeting organised by the objectors was due to take place in the town’s Great Western Hotel last night.
A spokesman for the objectors said: “We want to keep it as a recreational area. It is a green open space, one of the few remaining ones in Oban. There is an official core path running through it and it gives access to Nant Drive and Colonsay Terrace.
“It is a lovely place for people to go for a walk and exercise dogs. But it’s in a valley so it would not be a terribly attractive place to live. We also believe there will be drainage issues and it is infested with Japanese Knotweed.
“Soroba is already a very densely populated area and at peak times there are problems with traffic congestion on the roads. This is only going to add to that.”
Concerns have been raised that the site is the habitat of bats, red squirrel, deer, eagles, hedgehogs, owls, foxes and butterflies.
Council planners have recommended that permission be granted, as it is classified as a development area in the local plan. Objectors believe it has been wrongly classified.
In her report to councillors, planner Fiona Scott points out that the application is for development in principle only. Details would be revealed would be confirmed at the stage of a full planning application. She writes: “Whilst only seeking permission in principle, an indicative layout has been submitted in support of the application showing a layout for 44 units.
“The indicative layout shows a mix of flats and semi-detached dwellinghouses in 12 blocks situated either side of the proposed access road with an area of casual play space to the south and an equipped play space to the north of the proposed residential units.”
