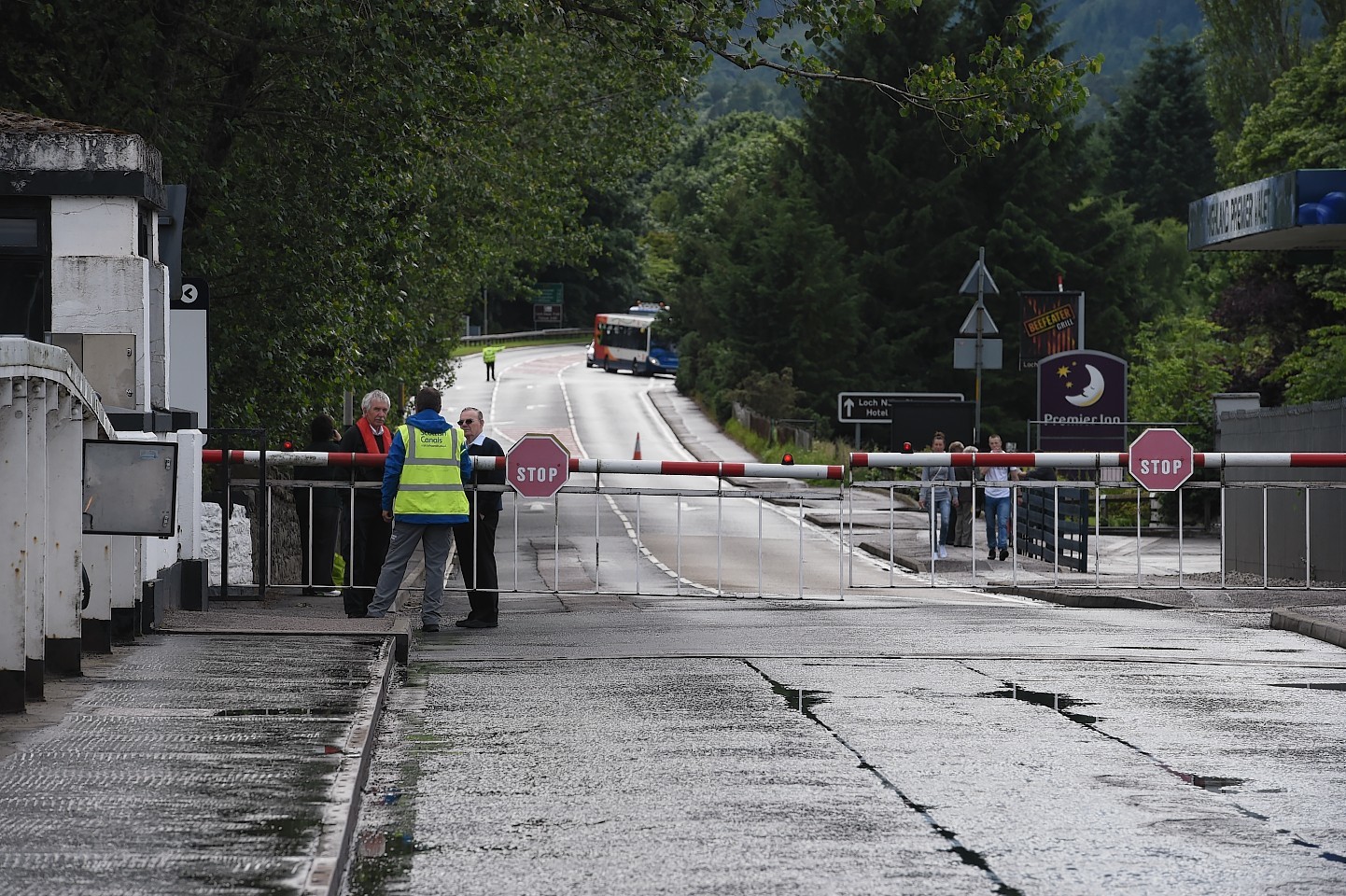The design of a key building on the Caledonian Canal at Inverness has been unveiled in plans lodged with Highland Council.
The new bridge control tower for Tomnahurich swing bridge and the new swing bridge proposed as part of Inverness West Link Phase 2 has been designed to harmonise with the traditional buildings found along the banks of the canal, with a white dash render and black trim.
The council’s in-house architects have created the design, in conjunction with consulting engineers Fairhurst.
The control room will be located on the upper floor of the two storey, flat- roofed building, which will be largely glazed to allow uninterrupted views of the canal.
The ground floor will house office space and a plant room.
The architects say new control tower is designed to futureproof the operation of canal infrastructure in Inverness whilst allowing for continued public access along the canal.
They cited other small buildings along the Caledonian Canal like the Laggan Locks cafe kiosk and camping bothies, and the control building in Banavie, Fort William as good examples of modern buildings along the canal with a positive impact on their surroundings.
The existing Jacobite Cruises building on the southern side on the A82 will share the same access route as the proposed new bridge control tower.
