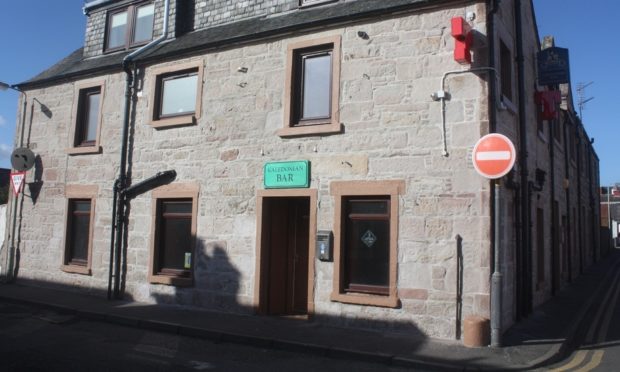An Invergordon pub is in line to be transformed into residential flats in a move developers say will bring added vibrancy to the town centre.
The Caledonian Bar on King Street is understood to have been struggling commercially prior to the damaging imposition of Covid-19 restrictions.
But the pandemic has accelerated the business’ demise and the current owners have deemed the premises no longer viable.
The bar occupies the ground floor of what is a three-storey building, with the upper floors already given over to residential properties.
Developers are now looking to breathe new life into the pub by converting it into four flats.
The plans have been submitted by Summit Highland Ltd and propose three one-bedroom properties alongside a fourth boasting two bedrooms.
Developers have now lodged an application with Highland Council for full planning permission.
They say the development will play a part in ensuring Invergordon has a “viable town centre” going forwards.
In their design statement they write: “The need for sustainable low carbon development is a top national priority and the conversion and reuse of existing buildings is now viewed as a much better means of minimizing embedded carbon and the whole life carbon footprint of the building stock than the alternative of demolition and new build.”
The long-established public house was once one of a number of thriving businesses in the area, including a carpet warehouse, various shops, joiners workshop and offices.
However, the only commercial premises left in the town are now at the north end of the street, adjacent to the High Street.
The developers add: “The proposed flats are designed to keep alterations to the existing building to a minimum, while creating new homes with a high standards of insulation.
“The creation of new homes within easy walking distance of the town centre shops and other amenities also helps sustain a viable town centre.”
To serve the development, they propose to extend the existing five-space car park, situated to the west side of the building, by creating up to three additional spaces, including a disabled driver parking bay.
The additional space will be freed-up be creating screened bin storage for the new properties and the existing properties on the upper floors.
