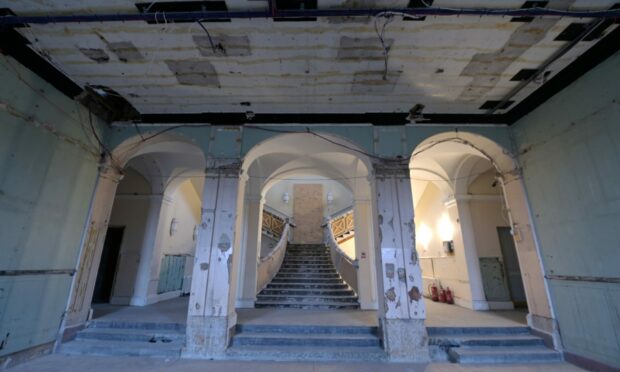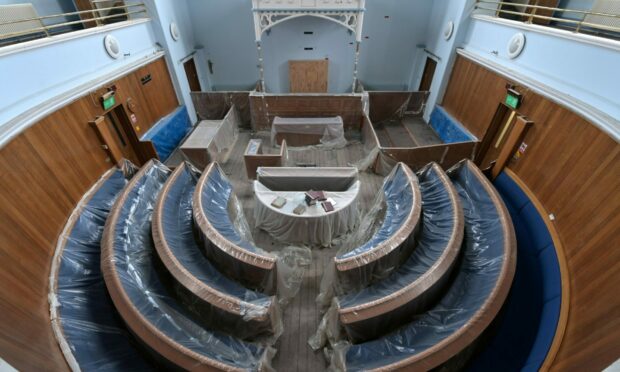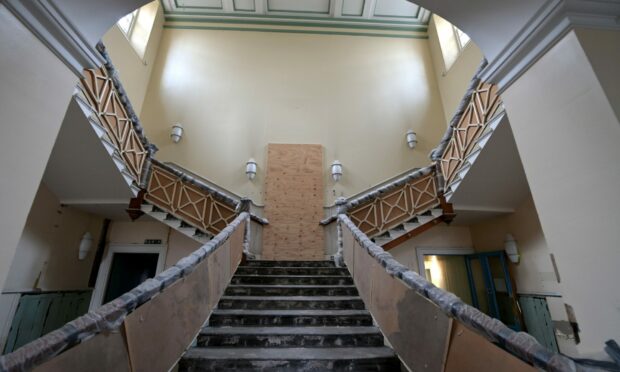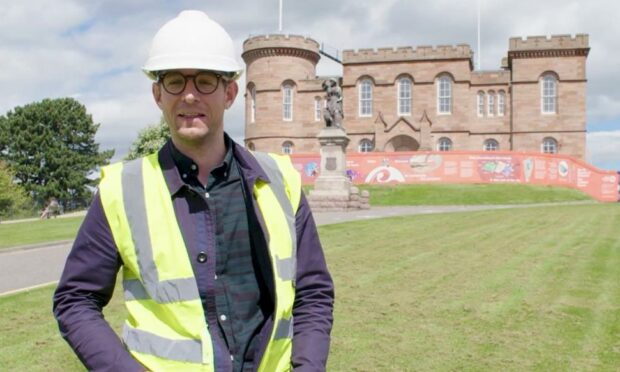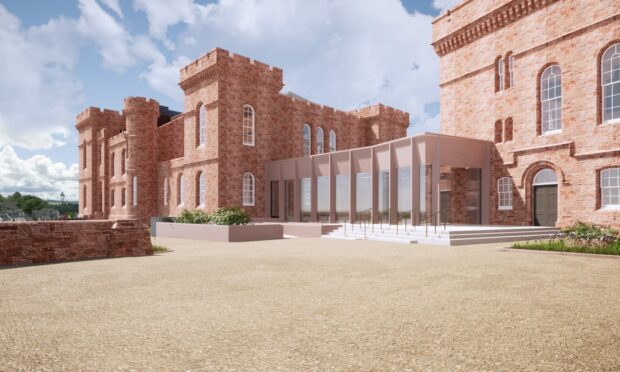Before it undergoes its next transformation, Inverness Castle is re-visiting its past.
The landmark has slowly been revealing its original interior from the 1830s when it was created as a new courthouse.
Peeling away decades of subsequent work has uncovered some of the 19th century features in the castle that was built for around £10,000 on the prominent site overlooking the city.
Uncovering original features
A fascinating behind-the-scenes look inside the building shows its stripped-back state awaiting redevelopment as a multi-million pound world class tourist attraction for the Highlands.
The original formal entrance was revealed for the first time in almost 50 years during the enabling works.
This will be the front door for the visitor attraction, opening from the castle esplanade looking down the River Ness and the Great Glen.
The removal of a second courtroom, built behind the original door, re-opened the former grand foyer to a large ceremonial staircase, recreating the dramatic entrance for visitors.
Original flagstone flooring, dado panels and skirting boards carved from stone, along with steps leading up to the feature staircase, were also uncovered and will be retained.
However, lemonade bottles from the 1960s discovered during the work, while interesting, will not find a place in the new attraction.
Former courtroom will become a tourist attraction
The 11 metre (36ft) high main courtroom, which housed sheriff and High Court trials until March 2020 when the Scottish Courts and Tribunals Service moved to a new building, is largely being kept.
The bench, dock, jury box and some of the public seating will be removed and the area, including balcony, used as part of the future visitor displays along with adjoining faculty library and witness and jury rooms.
As well as being part of the visitor attraction, the court area will be used for both daytime and evening events.
Upstairs, the former sheriff clerks’ offices, with spectacular views onto the river, will be transformed into a light-filled area where an old Inverness landmark will feature prominently.
‘Distinguished ornament’
An iconic 19th century ‘rose window’, created for a local church, has been saved and been held in storage since the 1980s.
Also likely to feature prominently will be a bust of William Tytler, the main driver of the courthouse project in the 1890s.
Tytler was a well-connected landowner, sheriff depute and Commissioner of Supply.
He urged the town council to back the idea which he argued would be worthy ‘even from a consideration of the distinguished ornament which it promises to add to the capital of the Highlands’.
Tytler’s bust, which was previously placed in the wall on the stairway, is currently being preserved until its new position is finalised.
A level above will be a new roof terrace providing panoramic views over the city and down the River Ness.
Stuart MacKellar, a partner with LDN Architects and the lead for the Inverness Castle project, says: “The enabling contract has been hugely beneficial to the project to let us see what was hiding behind the skin of the building.
Previous castle was blown up
“We had hoped we would find some of the original features, but we feared they would have been lost when they made all the alternations in the latter half of the 20th century.
“But most of the details in the south tower were still there behind plasterboard which was really good. It was largely intact from when it was built.”
Inverness has had a castle since the 12th century.
Around 1730 it was fortified as an anti-Jacobite military base and barracks (and called Fort George).
It was blown up in 1746 in the aftermath of Culloden.
After lying derelict for a while, a courthouse was built on what is now the south tower.
It was followed by a north tower in the 1840s, used initially as a jail and later as a court and then offices.
At the time a new High Church, academy and town steeple had all been built in the late 18th century as Inverness continued its recovery following the 1745-46 war.
The new project, run by High Life Highland, will use the theme Spirit of the Highlands in 100 Stories to tell the history of the castle and the Highlands.
Design consultants Mather & Co, whose previous innovative attractions include Downton Abbey: The Experience, promise to make people “laugh, cry and think”.
Hi-tech methods including projection mapping, holography, virtual reality and augmented reality will be considered to interpret the Highlands’ music, language and landscape, including a digital or real life seannachie (storyteller).
Government backing for castle project
The transformation is supported by £15 million Scottish Government and £3 million UK Government investment.
It is part of the Inverness and Highland City Region deal, backed by up to £315 million from the UK and Scottish governments, Highland Council, Highlands and Islands Enterprise and University of the Highlands and Islands.
The three-phase vision also includes new galleries, museum displays, shops, restaurants, bars and cafes, a hotel and public spaces, as well as a Gaelic garden.
Part of the transformation will include creating a one storey building to link the south and north towers.
This will incorporate a 12 metre (39ft) deep well in front of the north tower and the oldest feature of the site.
Big moment for Inverness and the Highlands
According to Stuart the project is a significant stage in the landmark’s history.
“I’m an Inverness resident and can see the castle from house, so it’s forever in my thoughts,” he added.
“This is a symbolic moment for the site which has been occupied in some form or another since the 12th century and always been a seat of power.
“The castle has been fought over and seen conflict. It’s been burned and besieged, blown up and rebuilt. It’s seen it all.
“So it’s had this quite torrid past and has always been a private place or a place of defence.
“Now, for the first time in its occupied history, it’s getting handed over to the public.
“It’s easy to overlook that, but it’s a big moment and big thing for Inverness and the wider Highlands.”
