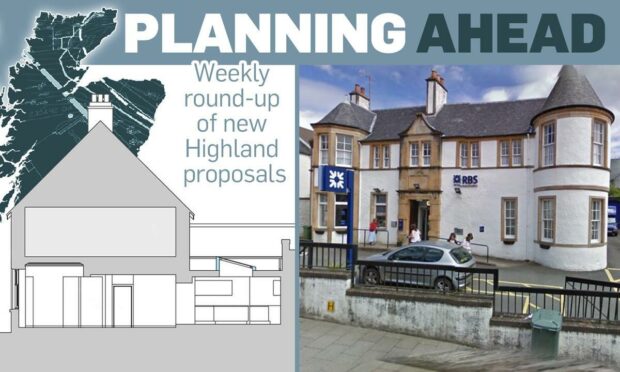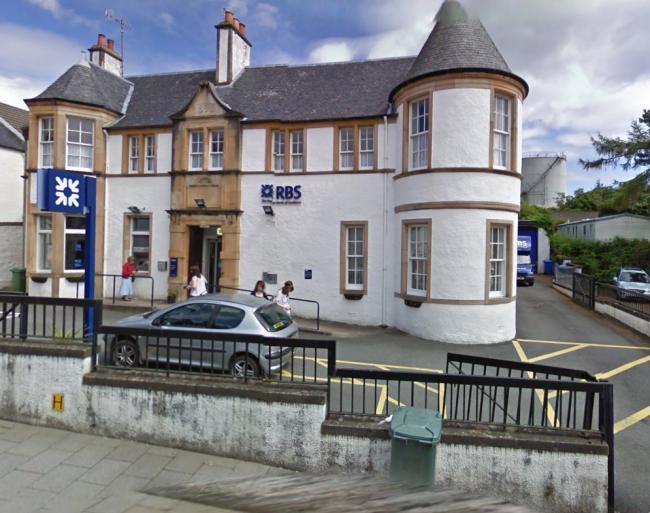Here we take a look at some of the latest standout planning applications submitted to and determined by Highland Council.
New housing could be coming near a Wick farm, with a change of use for a former Royal Bank of Scotland in Kyle of Lochalsh.
Planners have granted the seal of approval for the transformation of offices into tourist suites in the heart of Tain.
Housing near Wick farm
A planning application has been submitted by architect Colin Thompson on behalf of Graeme Sutherland for the building of 19 houses.
The development is proposed for vacant land to the south of Hillhead Farm, Wick.
At the site, 39 parking spaces have been proposed.
Car parking management system at Inverness hotel
Parking Eye’s Yaseen Lahe has proposed installing a car park management at the Glen Mhor Hotel car park.
The system at the Inverness hotel on Ness Bank will utilise automatic number plate recognition cameras to monitor the entrance and exit of vehicles within the car park.
The site is currently used as a car park with 80 parking bays.
The proposal seeks to provide management of the existing car park to reduce
car park abuse and ensure that spaces are available for genuine site users.
From bank to holiday let
Plans have been lodged to transform the former Royal Bank of Scotland on the Kyle of Lochalsh Main Street into a holiday let.
Wittets Limited is representing MacRitchie Bros Limited in the change of use application.
The Royal Bank of Scotland branch in Kyle closed down in October 2018 following an independent review into 10 planned closures.
At time, the closure caused anger.
Now it is hoped the building can aid the holiday accommodation offering.
Over the past two weeks, Highland Council has also determined some applications.
The transformation of offices into tourist suites in Tain’s High Street have been approved by planning chiefs.
Boost for tourism in Tain
Plans for the change of use of offices to six tourist suites in Tain’s High Street have been approved by planning chiefs.
The application had been submitted by HH Design on behalf of Neil Mackintosh for Kingsway House.
Planning documents said: “The vision is for us to create a tranquil escape and memorable holiday experience in a Victorian county town with access to the coast.
“This will be made possible by offering both functional and five-star accommodation.
“The change of use of the first and second floor offices to six quality self catering tourists suites with the third floor being retained as backup facilities.
“This proposal would make a positive and long lasting contribution to the town centre.”
Further planning applications can be viewed using Highland Council’s portal.
Spotted any plans you think we should know about? Get in touch at north@ajl.co.uk

