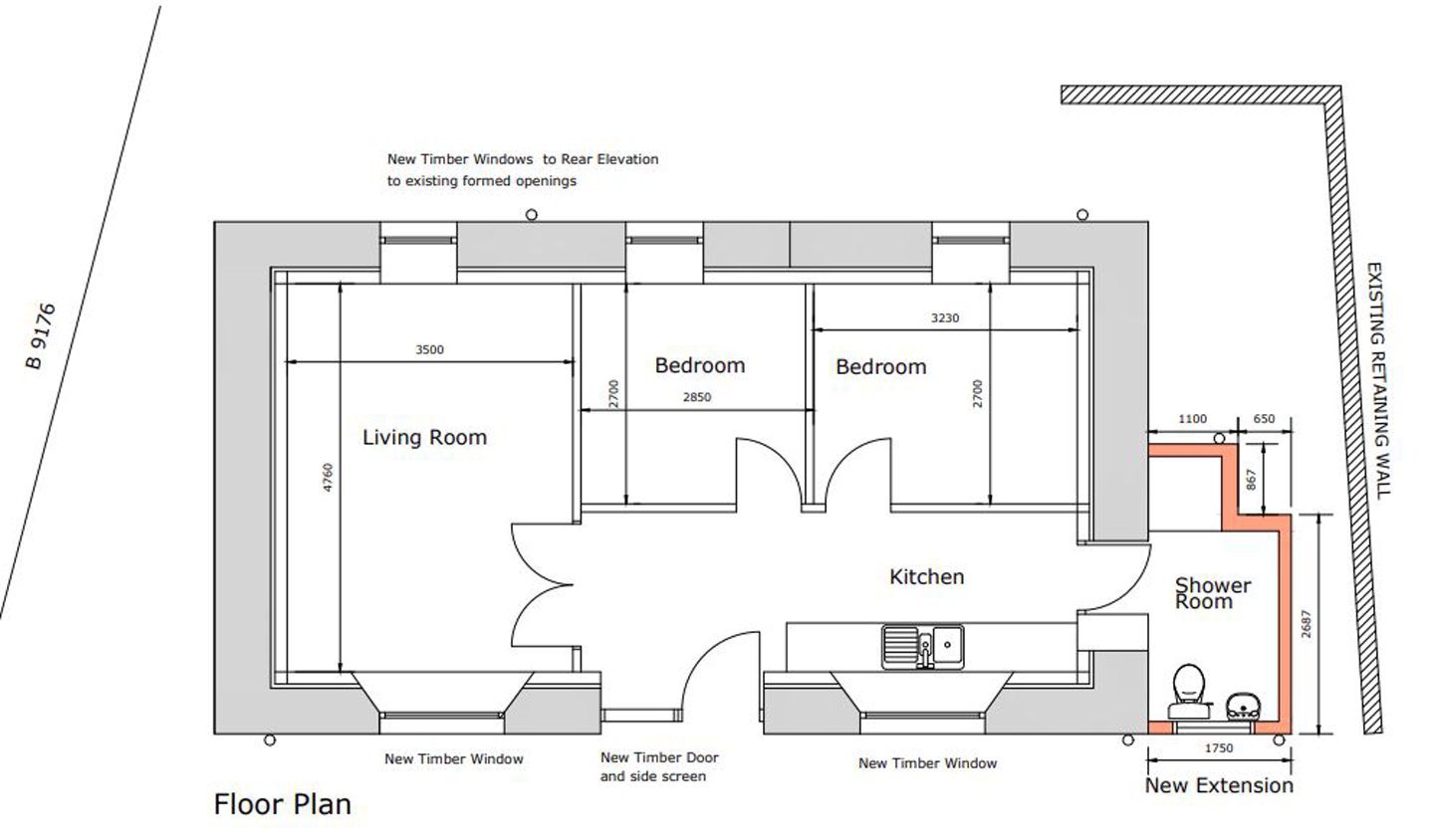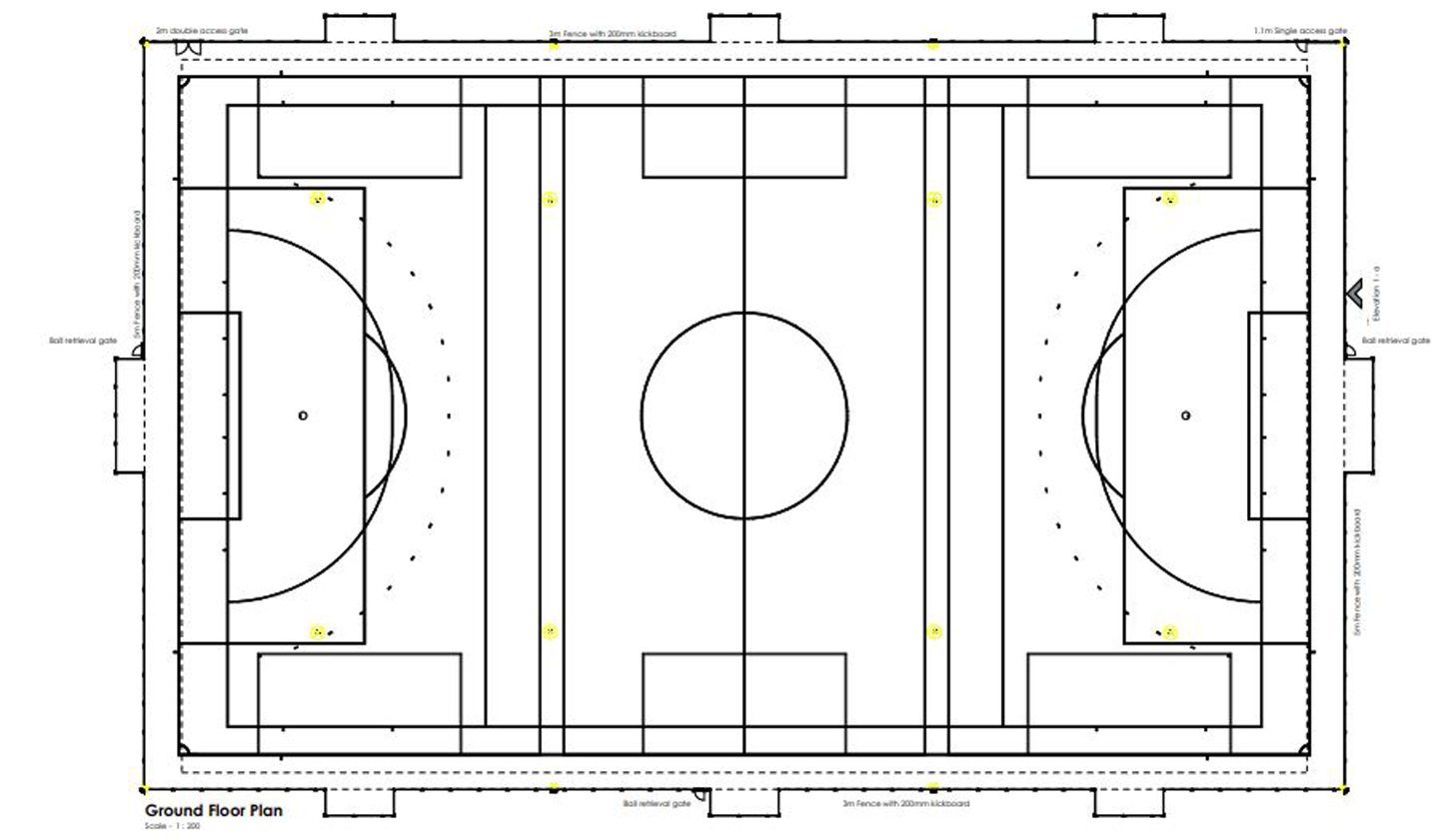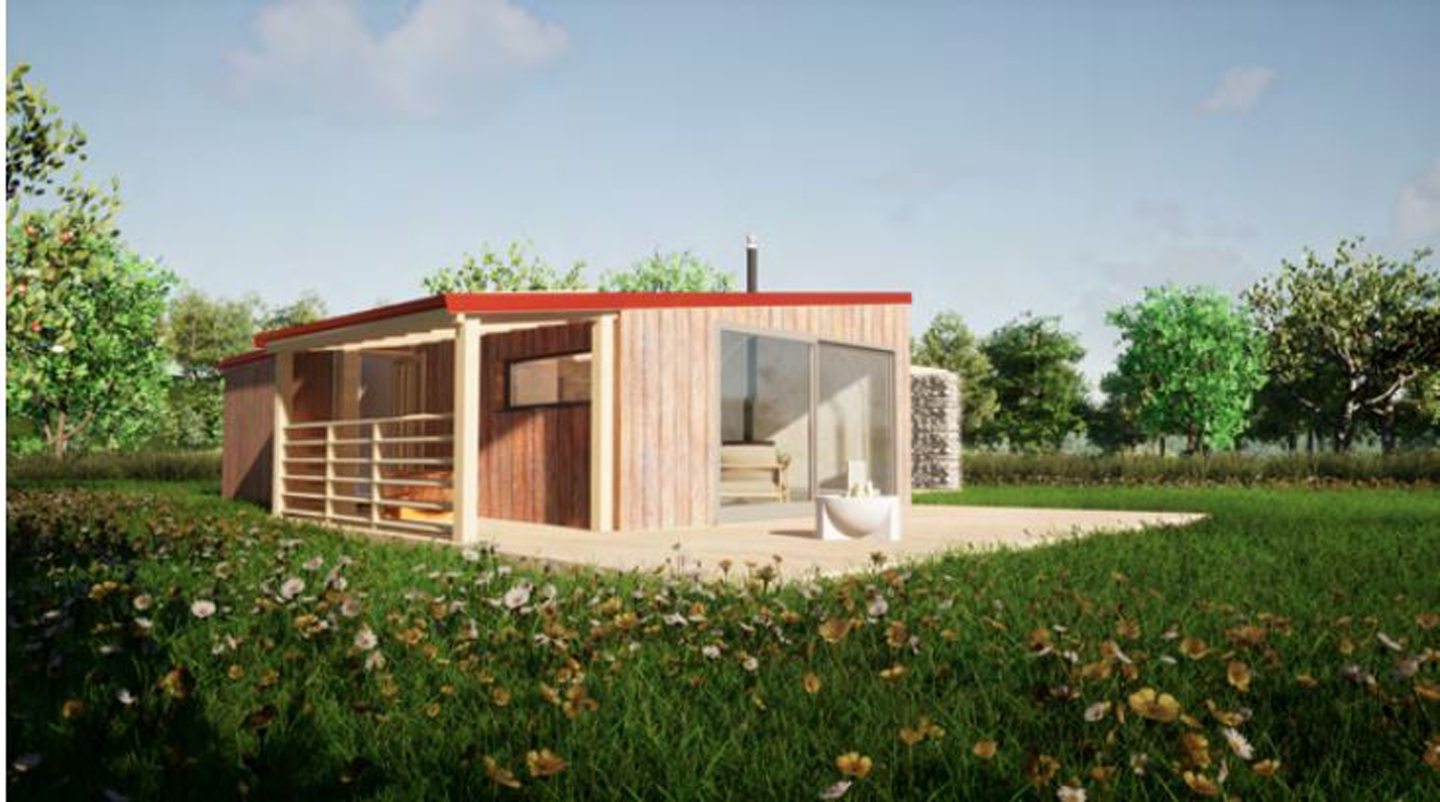Here we take a look at some of the latest standout planning applications submitted to and determined by Highland Council.
There are plans to transform a former smithy in Alness into self-catering accommodation and the construction of a sports pitch at Culloden Academy.
Planners have also approved the building of a bowling club storage shed and the construction of holiday cabins and a support building at a Tomatin farm.
Change of use for former Smithy
AJ Black Chartered Architectural Technologist is representing Donald Bell in the application for the renovation of a former smithy in Alness.
It is proposed that the building would be transformed into self-catering accommodation.
There are hopes that if approved the change of use for the former blacksmith’s building will add to the accommodation offering for visitors.
Proposed sports pitch at Culloden Academy
An application has been submitted for a new sports pitch at Culloden Academy.
Colin Armstrong Architects is representing Highland Council in the application.
The full-size synthetic pitch will have fencing and a drainage system.
This is part of the Culloden Academy major redevelopment which will comprise of replacing the school buildings, sports facilities and car parking.
The £19m investment at Culloden is part of a wider £60m investment by the local authority into the school estate.
In the past week, Highland Council has also determined some applications.
Holiday cabins and a support building will be constructed at a Tomatin farm, with the building of Dornoch Bowling Club’s new storage shed also approved by planning chiefs.
Holiday cabins and support building at Tomatin farm
At Morile Farm near Tomatin, holiday cabins and a support complex will be built.
LDN Architects llp represented owner Edward Cameron MacKintosh in the application.
There will be three holiday cabins.
The support building will include a reception area, storage, waste
and recycling facilities.
New storage shed for Dornoch Bowling Club
A new storage shed will be erected at Dornoch’s Bowling Club.
Keppie Design submitted an application on behalf of Royal Dornoch Golf Club.
Share your views in our comments section at the foot of this article
The new building will replace the current timber sheds with a more durable storage structure, in keeping with the existing bowling clubhouse.
This will also include a new boundary wall to the east edge of the bowling green.
Spotted any plans you think we should know about? Get in touch at north@ajl.co.uk




Conversation