Welcome to our weekly round-up of planning news across the Highlands.
Those hoping to catch a glimpse of the ospreys at Loch Garten could soon be enjoying better facilities (that’s code nicer loos) in a planned facelift.
And north planners have given the green light to a new sports venue for Foyers and some artwork at a new distillery in the centre of Inverness.
New facilities at RSPB base
But don’t worry – the popular spot isn’t losing out – quite the opposite. Plans are to build a new changing room, toilets and a visitor hub.
The centre sits in the Caledonian pine forest, close to Loch Garten.
It is home to the ospreys, plus red squirrels, woodpeckers and other wildlife.
New timber machinery and tool store
The plan relates to the site at Bayview Guesthouse in Westhill.
The timber frame will be clad with composite cladding to the walls and mental profile roofing.
Highland Drawing Services is representing Kristian Sinclair in the application.
Share your views in our comments section at the foot of this article
In the past week, Highland Council has also determined some applications.
Good news for Foyers
Planning chiefs have approved a masterplan for a leisure facility near Loch Ness.
It includes a multi-use games area (MUGA), sports and play areas, a car park, a community hall and gym.
Colin Armstrong Architects represented Stratherrick and Foyers Community Trust in the application.
The site is on land 100m north west of Linden, Gray’s Park, Foyers.
The masterplan includes a pavilion building – however, detailed consent for that will be subject to a further application.
The MUGA could also include a running track, outdoor table tennis and a climbing wall.
Former local councillor Margaret Davidson has previously said she was in favour of the plans.
Mrs Davidson said: “There are no outdoor places where people can gather except for outside the tea room.
“They do need leisure facilities that are not 20-30 miles away. This is a good development.”
Mural for city distillery and brewery
In April, an application seeking a change of use to create a combination of craft brewery and whisky micro distillery and associated visitor facilities was given the go-ahead from planning officers.
Colin Armstrong Architects represented Glen Mhor Hotel in the application.
They plan three facia signs on the building.
In a planning statement, the hotel said it was “paying homage to our unique national distilling heritage”.
“The proposed graphic signage and branding is a nod to the craft – celebrating locality by means of bold and crafted signage is something that many communities adopt to honour the centuries old tradition of distilling.
Two bedroom house for Skye
Agricultural Nissen huts will be transformed to form a two bedroom house on Skye.
Jock Gordon Design and Planning represents Jane Ross for the planning application relating to 12 Gillen, Hallin.
The huts were previously used for storage and a domestic croft workshop.
Within planning documents, the installation of a septic tank and soakaway will take place for private drainage arrangements.
Also the upgrading of existing access will happen.
Spotted any plans you think we should know about? Get in touch at north@ajl.co.uk
Are you interested in more exclusive and breaking Highland and Islands news from the P&J? If so, why not join our dedicated Facebook page HERE

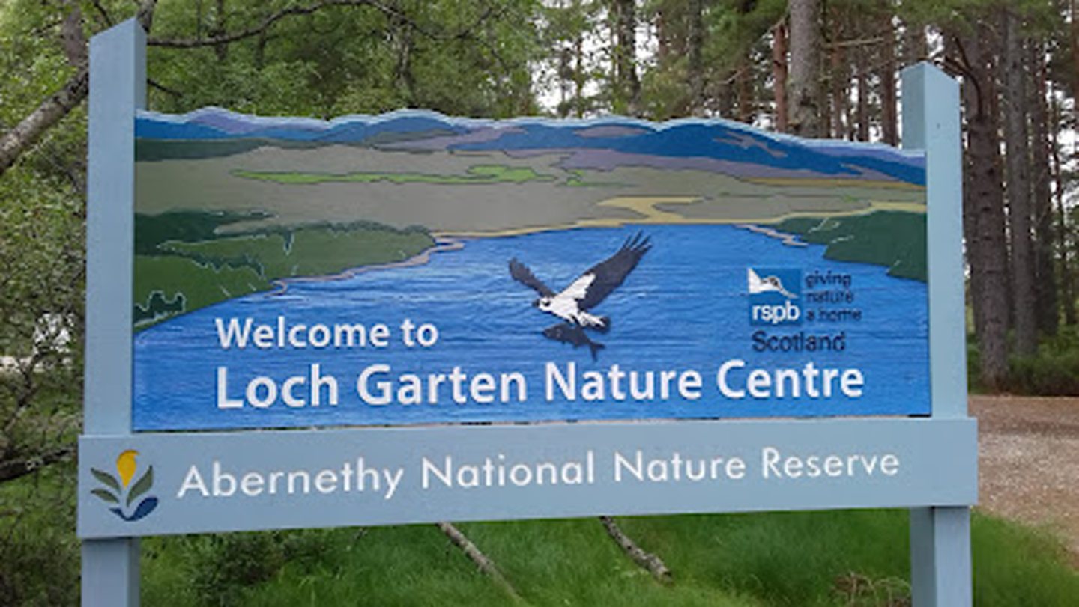

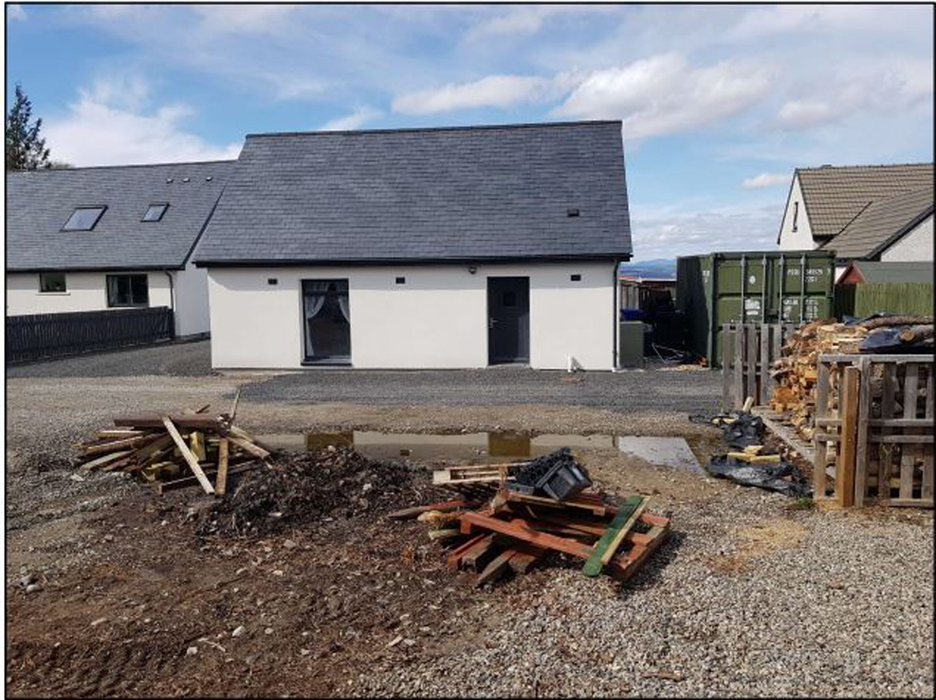
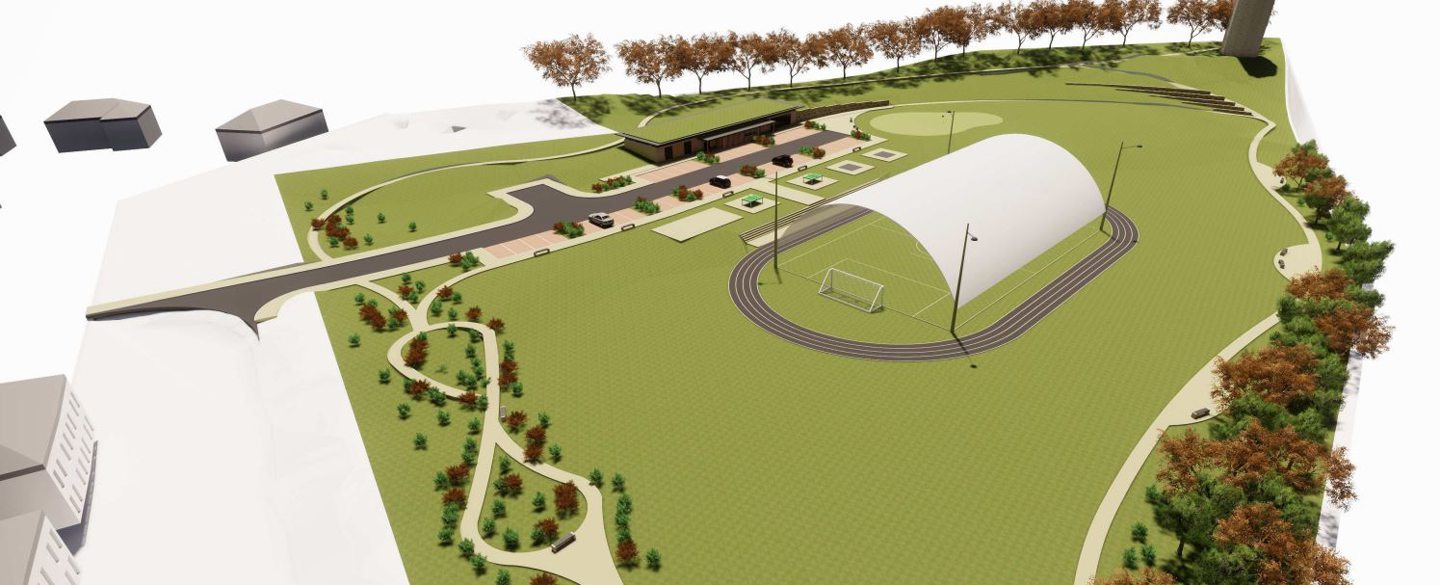
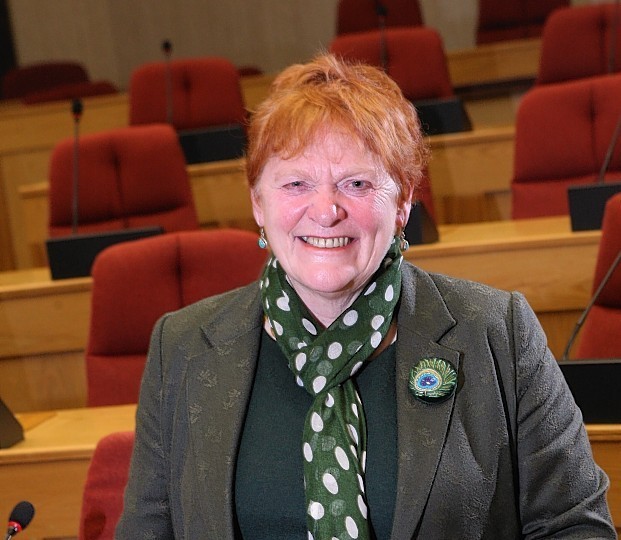
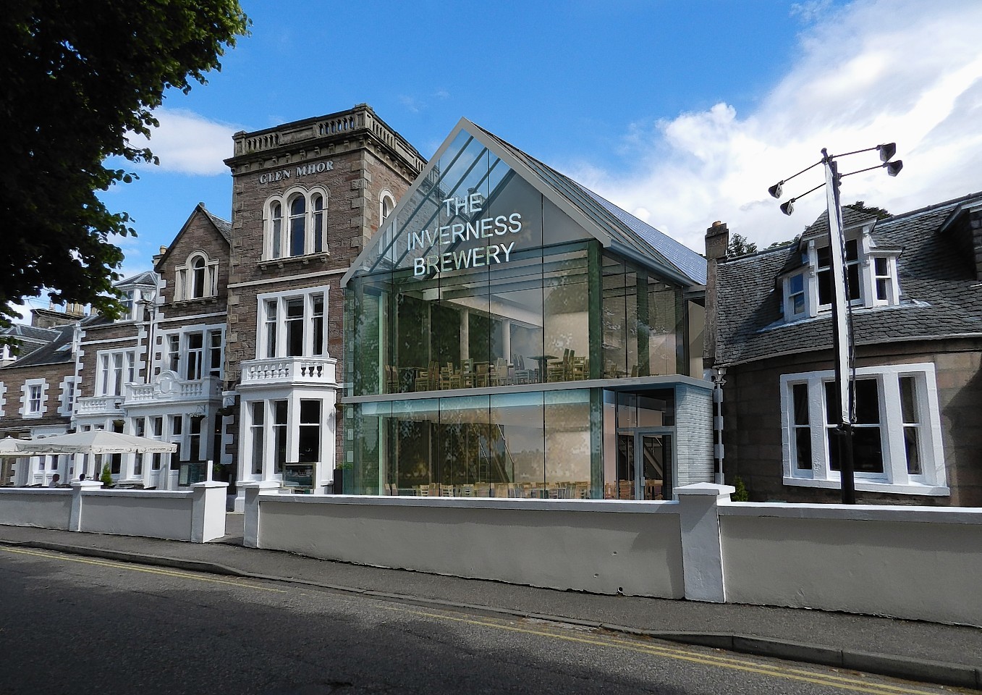
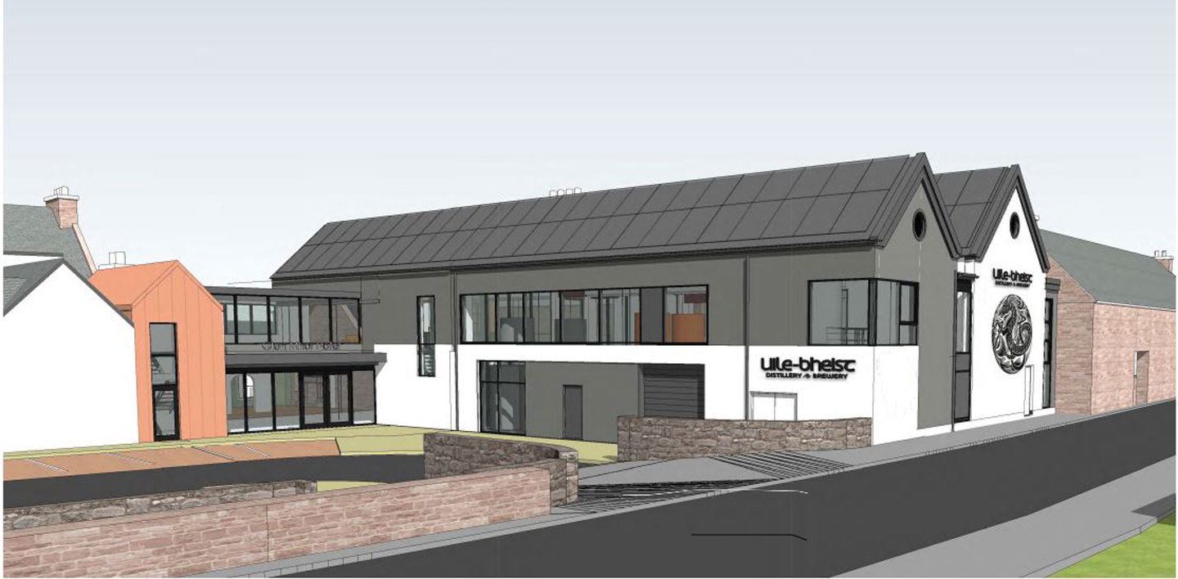
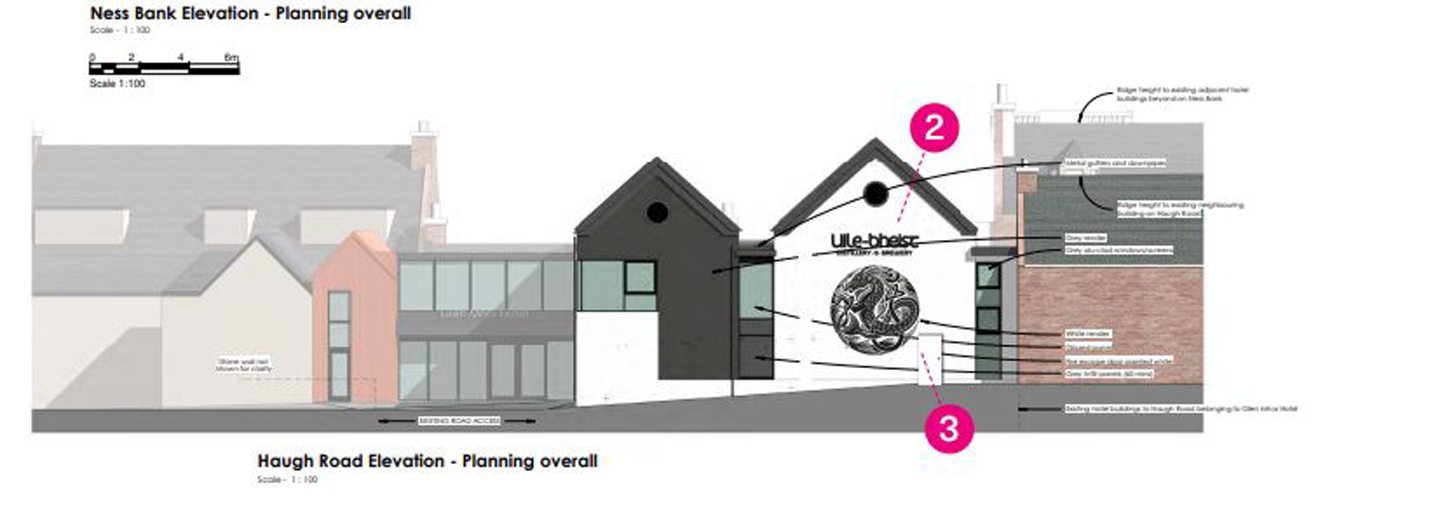
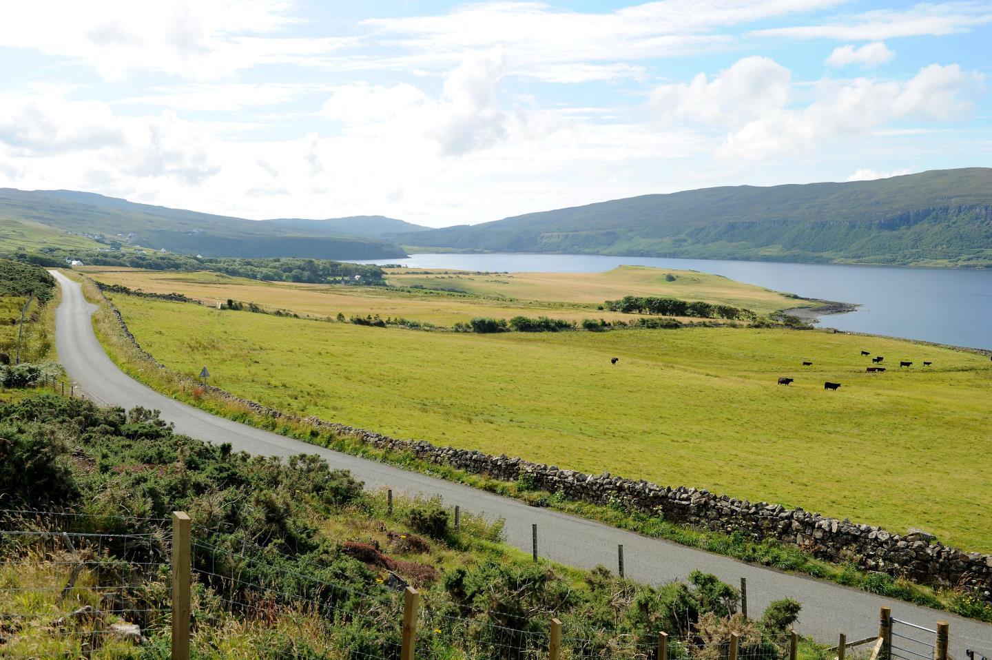
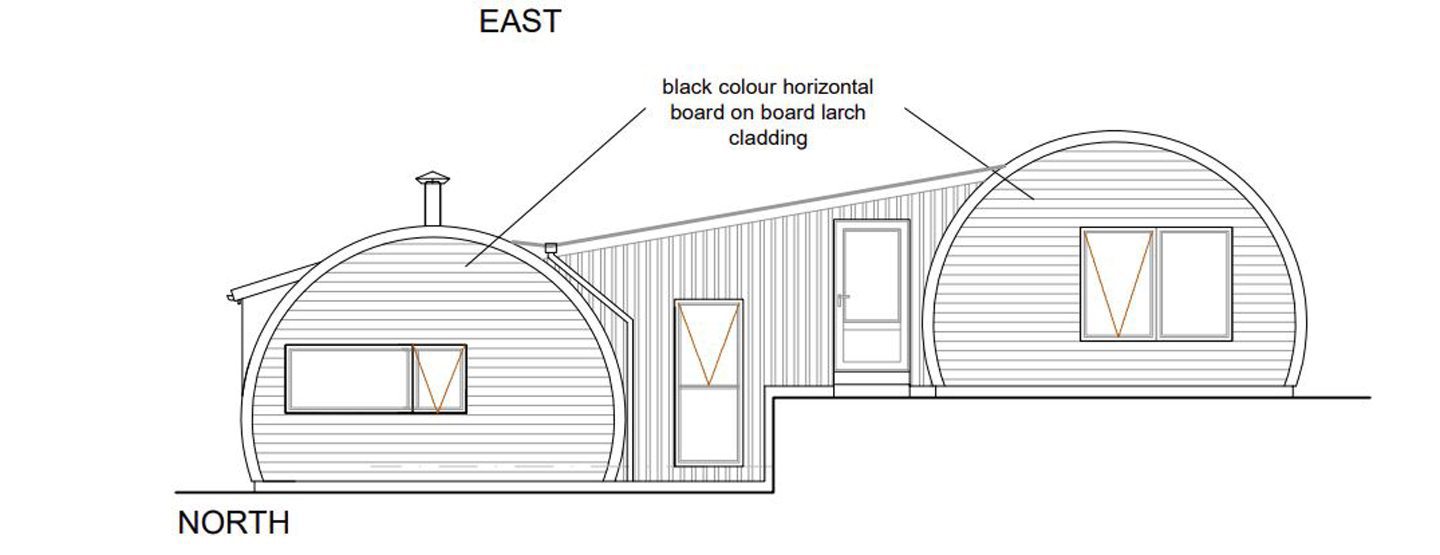
Conversation