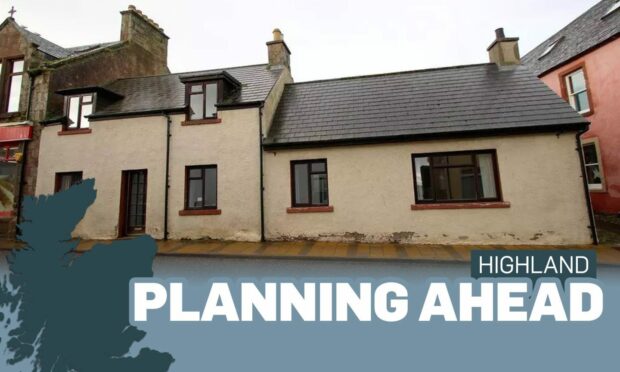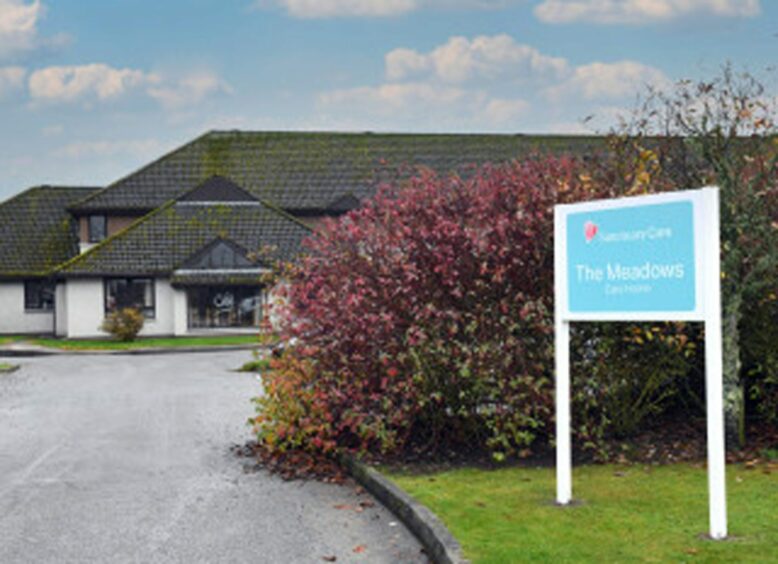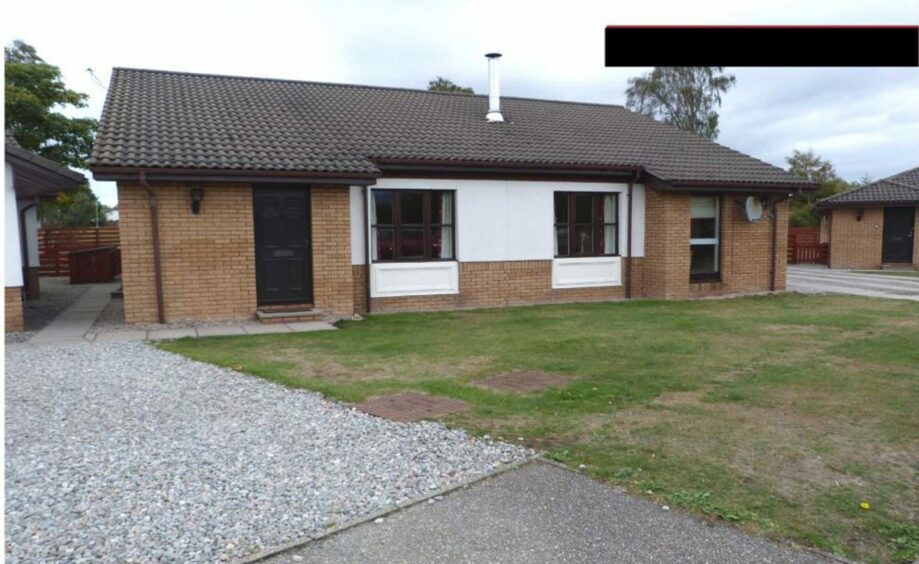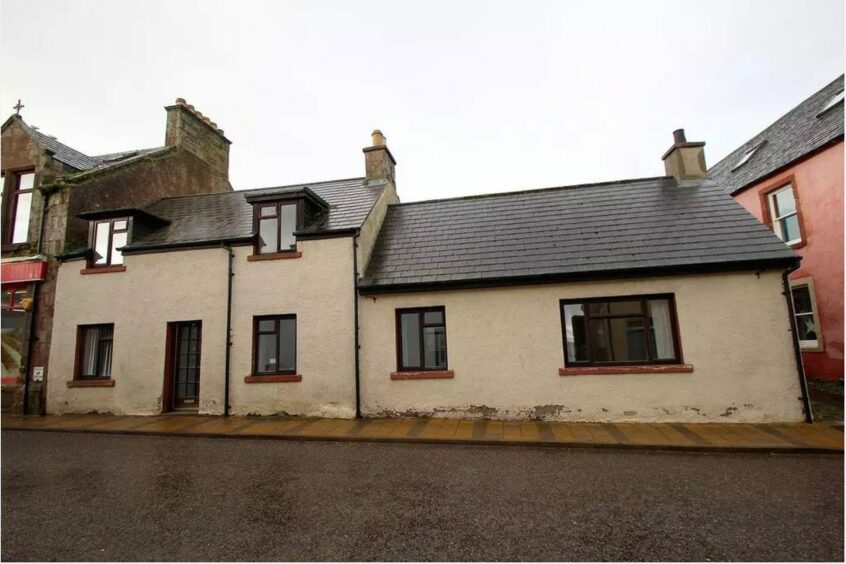Welcome to our weekly round-up of planning news across the Highlands.
The region’s planners have approved the transformation of a former butchers into a garage and a Rosemarkie home into a store, office and workshop for a museum.
The renewal is sought for the use of an Aviemore property as a short-term let.
And plans have been submitted for 12 flats in Dornoch.
Read on for more details.
APPROVED: Garage to butchers
A former butchers will be turned into a domestic garage and utility area in Sutherland.
Colvin Designs represented Peter Dowson in the application for the change of use for the building at 6 Dunrobin Street, Helmsdale.
When still open, the Helmsdale Butcher prided itself on high-quality and competitively-priced meat.
Now it will get a renewed purpose.
SUBMITTED: Flats at vacant Dornoch land
Shaun Joyce is seeking planning permission in principle to build 12 flats in Dornoch on vacant land.
The proposed development is on land to the north of the Meadows Care Home.
It will be split into three blocks and include 17 parking bays.
Trevor Black Architects is representing him in the application.
This application is a resubmission after the applicant had to withdraw it at the time as various issues could not be resolved timeously due to the Covid lockdowns.
SUBMITTED: Short term let
Steven McClean is seeking to continue the use of an Aviemore property as a short-term holiday let.
The application is for a property at 151 Dalnabay, Silverglades.
It has been used as a holiday let since being built in around 1994 by Barratt.
The property can accommodate up to 10 people.
There is a wood-burning stove situated between the dining and lounge areas, a separate kitchen, a double bed settee in the lounge, four bedrooms with two en-suite shower rooms, a family bathroom and a sauna.
APPROVED: Museum office
Groam House Museum in Rosemarkie will breathe new life into a High Street building.
They will transform a two-bedroom property at 19 High Street into a store, office and workshop for the centre of Pictish and Celtic art in Ross-shire.
The ground floor will include a workroom, exhibition craft workshop, meeting room and accessible toilet.
Meanwhile, the first-floor plan will have a meeting room and craft workshop.
Douglas Murray Architect represented the Groam House Museum in the application.
It draws a large number of visitors to the village every year, some of whom make a special trip to see its collection of Pictish stones. Its George Bain Collection is now recognised by the Scottish Government as being of national significance.
Why do Groam House Museum need another building?
According to a design statement, the office is a short-term solution to solve the lack of space in the museum.
They added: “We are currently examining options to acquire a larger building for the museum, or to create a new build, to accommodate the museum and its collections in one place.
“We anticipate that the requirement for the accommodation at No 19 will be for between five and 10 years, after which the property could be returned to housing use, and let or sold.”
Spotted any plans you think we should know about? Get in touch at north@ajl.co.uk
Are you interested in more exclusive and breaking Highland and Islands news from the P&J? If so, why not join our dedicated Facebook page HERE








Conversation