Welcome to our weekly round-up of planning news across the Highlands.
The region’s planners have approved the transformation of a Grantown church into a community hub.
They’re also in favour of a campsite near Fort Augustus.
Much, much further north, permission is sought for new signs at a Sutherland craft and cafe business.
And plans have been submitted for glamping pods and a bothy near Tomatin.
Submitted: Glamping pods
At land near The Dell Farmhouse, Tomatin, glamping pods are being proposed.
Reynolds Architecture Limited is representing Tomatin Firewood.
The six glamping pods will be used for holiday lets.
Meanwhile, a bothy is also proposed at the site for basic utilities.
Each pod will have hot tubs and parking space for one or two vehicles.
There will also be three parking spots near the bothy.
According to a design statement, the site presents a “perfect hub” for exploring some of the Highlands’ top attractions.
They believe the success of other glamping pod sites in the surrounding Highland area illustrates there is a clear demand for this style of tourist accommodation.
Approved: Campsite near Fort Augustus
A campsite will be created at the site of former works accommodation near Fort Augustus.
The site at Glenmour, Invergarry was previously used since 2011 by Balfour Beatty as an accommodation and staging site for works construction the Beauly Denny power line.
New facilities will include a clubhouse which will incorporate a cafe, kitchen, lounge and two shower and toilet blocks.
WA MacDonald Building Design Limited represented Archie Maclellan in the application.
The site will accommodate 46 mobile campers, caravans, tents, pods and statics.
There will be 65 car parking spaces including two disabled spaces.
Around 14 staff members will be employed to deal with check-in, reception,
shop check out, kitchen and servery staff and maintenance and cleaning staff.
Submitted: New signage for crafts and cafe stop
New signs are proposed at the Weavers Crafts and Cafe, Woodend in Rhitongue, just north of Tongue itself.
Knight & McDonald Architects is representing MMRC Limited in the application.
Approved: Major plans at Inverallan Church
A Grantown church will be transformed into a multi-purpose venue complete with community cafe and separate areas for different groups, with a mezzanine floor to make the most of the available space.
These approved major plans will take place at Inverallan Church.
The exterior of the category B listed building will not be affected by the changes.
Other than one of the existing windows being turned into a doorway to allow the social enterprise cafe to have in and outdoors and allow access to a patio seating area.
Watson Burnett Architects represented Grantown On Spey Parish Church in the application.
The cafe will be used to provide refreshments after church services and to support events held in the sanctuary.
Church bosses believe there is a need for Inverallan Church to be connected to the community.
Here is what the church could look like after major plans:
Spotted any plans you think we should know about? Get in touch at north@ajl.co.uk
Are you interested in more exclusive and breaking Highland and Islands news from the P&J? If so, why not join our dedicated Facebook page HERE
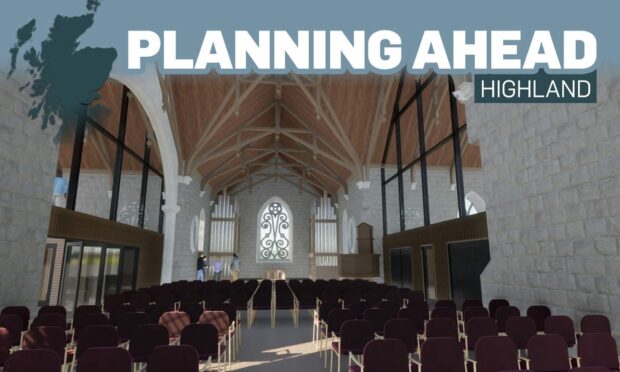
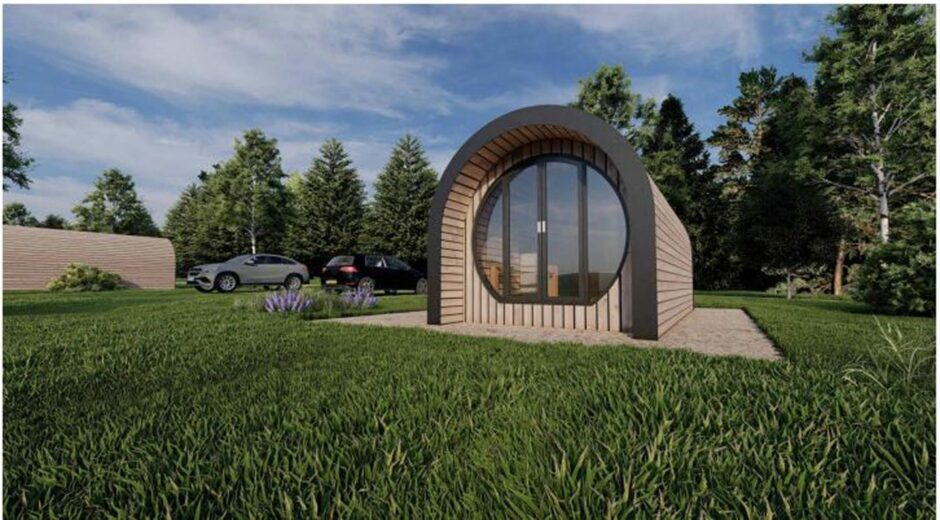
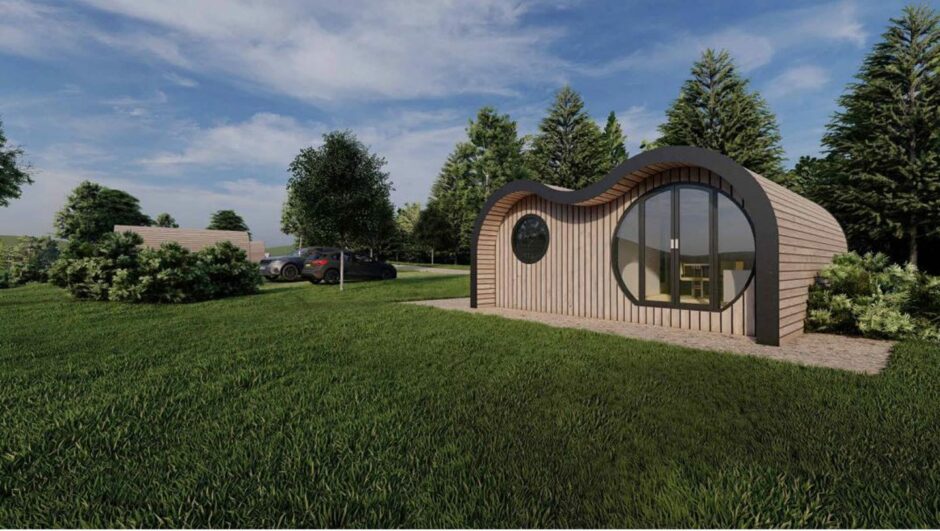
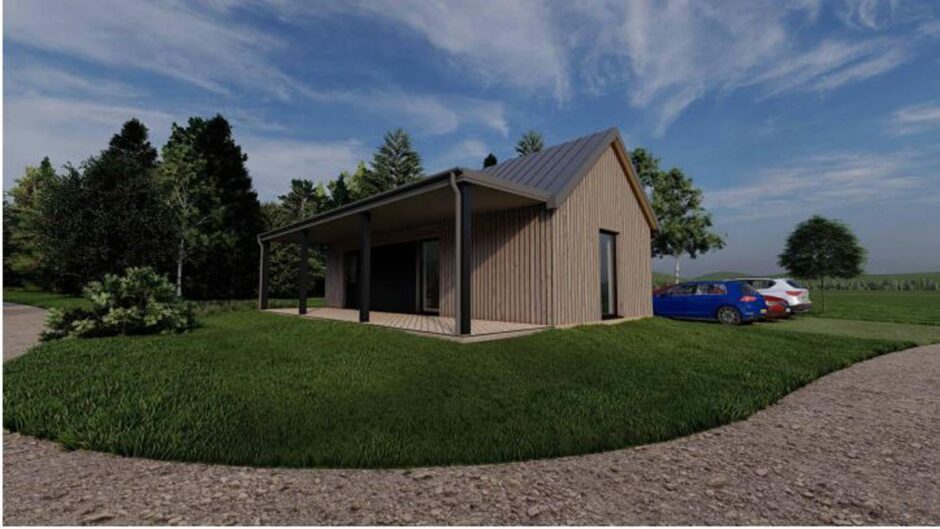

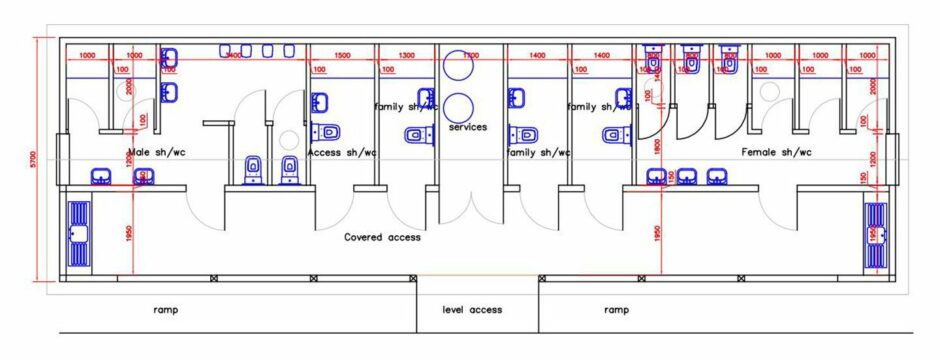

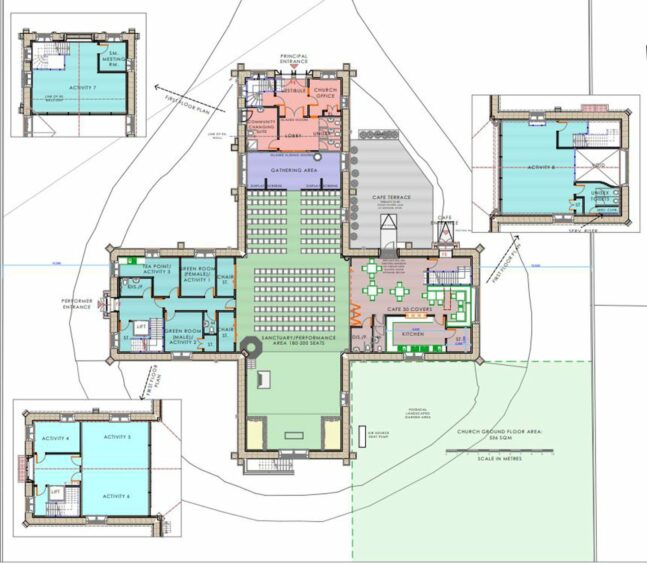

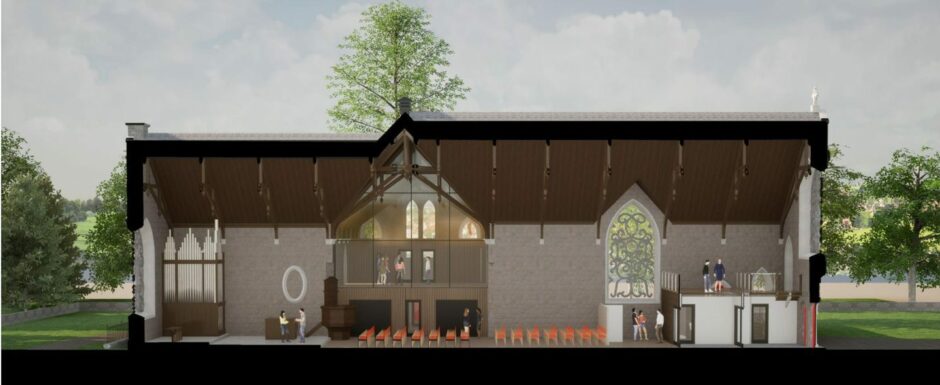
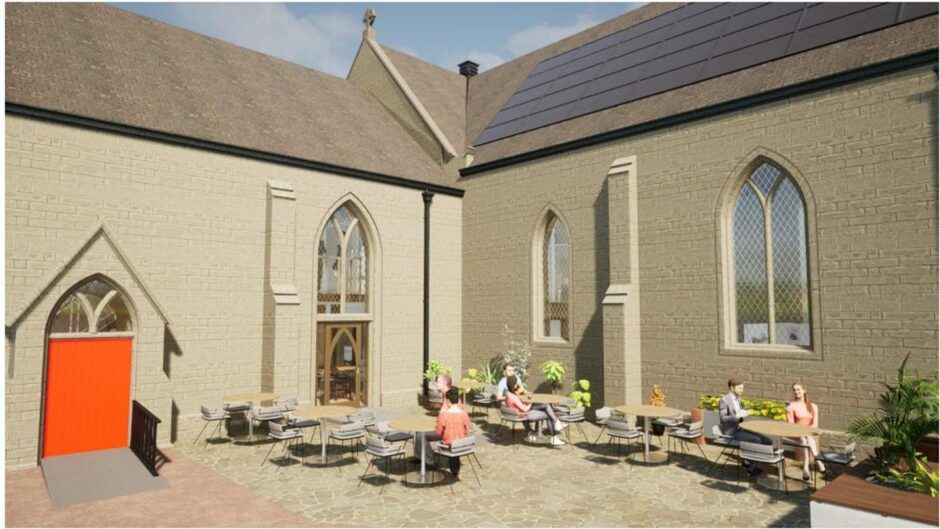
Conversation