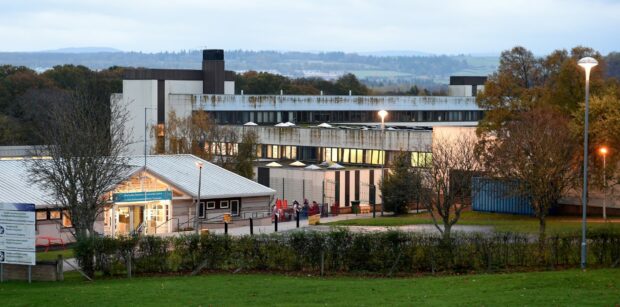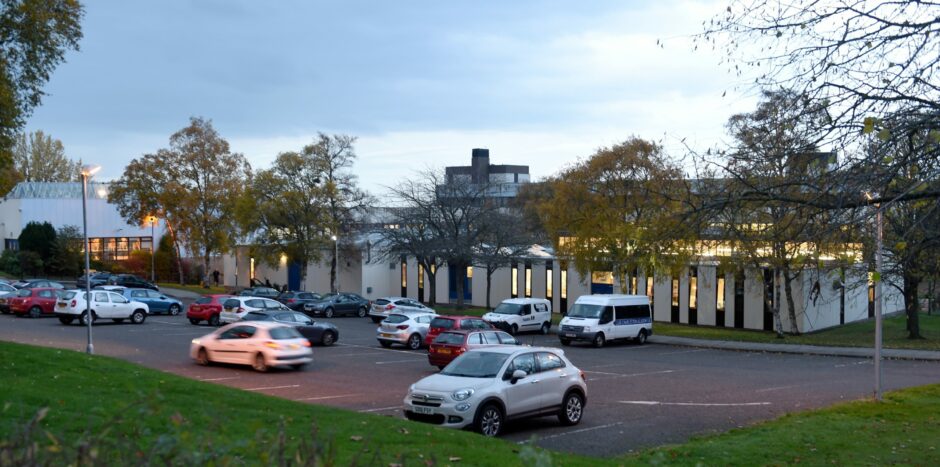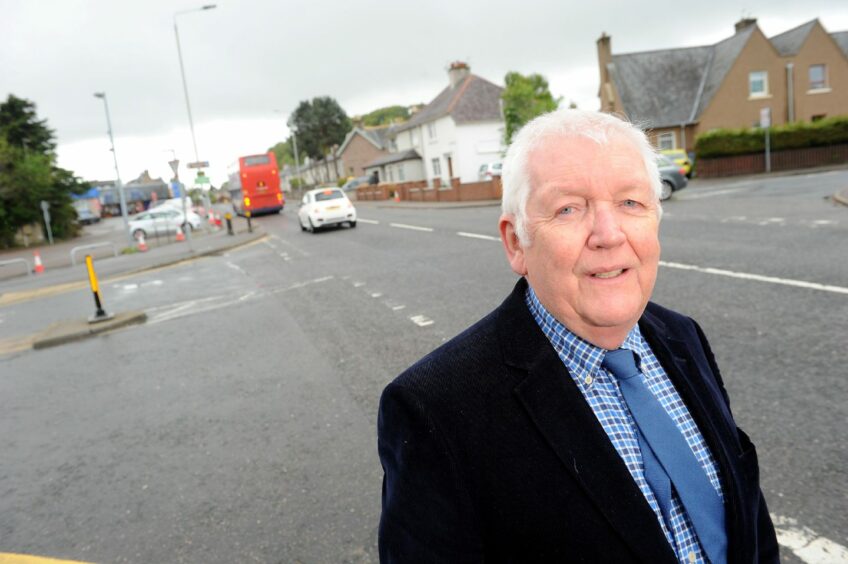The ageing Charleston Academy campus in Inverness is to be knocked down and rebuilt in stages.
Highland Council has published papers which reveal the phased redevelopment plans for the buildings.
This includes the replacement of secondary school buildings, sports facilities and car parking. There will also be new Kinmylies Nursery and primary school buildings.
Phased site plans are included in the designs, which are in a proposal of application document. This is submitted in preparation for applying for full planning permission.
Councillor Bill Boyd for the Inverness west ward said: “I’m really sorry that it has taken so long to get going. The school is not fit for purpose in some places at the moment.
‘It needs replaced now’
“The roofs are leaking, it really is at a stage when it needs replaced now.
“I was hoping it would be a lot further ahead.
“I think the plans are wonderful and the sooner they get started the better. I’m sure I have the support of the local people on that.”
Last year hundreds of pupils had a day off due to burst pipes.
Senior pupils and the parent council made a video pleading for improvements.
In the clip they highlighted the “outdated and unuseable facilities, including leaking roofs, cramped spaces, poor lighting and non-functioning equipment”.
The 724-pupil academy was built in 1978. It is the base for the Highland Football Academy and has an Albert Roux Training Kitchen.
Rebuild will take place in phases
Colin Armstrong Architects in Inverness are acting as agents for the council on the redevelopment project.
The proposal for its modernization is spread over nine parts. 1 is building a new nursery; 2 starting new secondary (Phase 1); 3 new secondary (Phase 2); 4 demolishing existing secondary; 5 provide parking and drop-off; 6 new secondary (Phase 3); 7 demolish community centre; 8 build new primary; 9 demolish existing primary.
Two public drop in consultation events will be held when people can find out more about the plans. Each will comprise of a session within the school and an online virtual presentation, with the chance to offer feedback.
Public drop in events
The first event is taking place at Charleston Academy on November 8 at 4.30pm and 6pm. An online presentation will take place on the Teams app on November 10.
Dates for the second event are still to be set.
A spokeswoman for the council said: “A design masterplan has been prepared that sets out a long-term strategy for the redevelopment of the Charleston Academy campus and the eventual replacement of all of the existing buildings.
Masterplan for a new school building
“The masterplan is based on a new school building that can be constructed in a phased manner and take account of the school roll forecasts for the years ahead, and includes the adjacent Community Complex and Kinmylies Primary School.”
A revised capital programme was approved by the council in December 2021. It includes an increased budget of £16 million for the first phase of the redevelopment. This will comprise a new classroom block that can be extended in the future as required and some refurbishment of the main building.
Contractor appointed for design and build
Morrison Construction are doing the design and build, working with the council’s in-house property teams to deliver the Phase 1 project.
Separate funding has also been approved for the re-roofing of the main building which will be carried out in phases over the coming years.
Previous improvements
An initial phase of refurbishment work was completed in 2018 to improve and increase pupil toilets in the main building.
Further improvements to the Community Complex building were completed in November 2020. The changing facilities were improved and a new accessible toilet and shower were added. There is new hardwood flooring in the games hall, and the gym store was made better. There were also fire safety improvements.
Are you interested in more exclusive and breaking Highland and Islands news from the P&J? If so, why not join our dedicated Facebook page HERE



Conversation