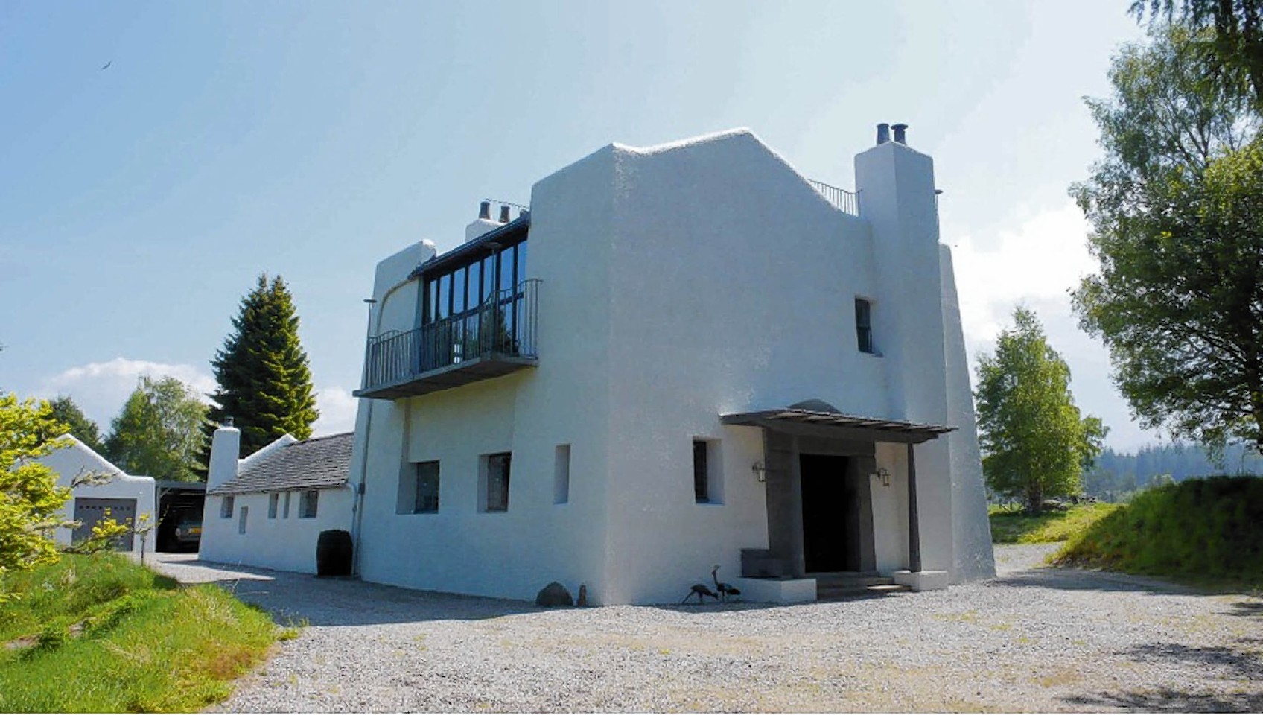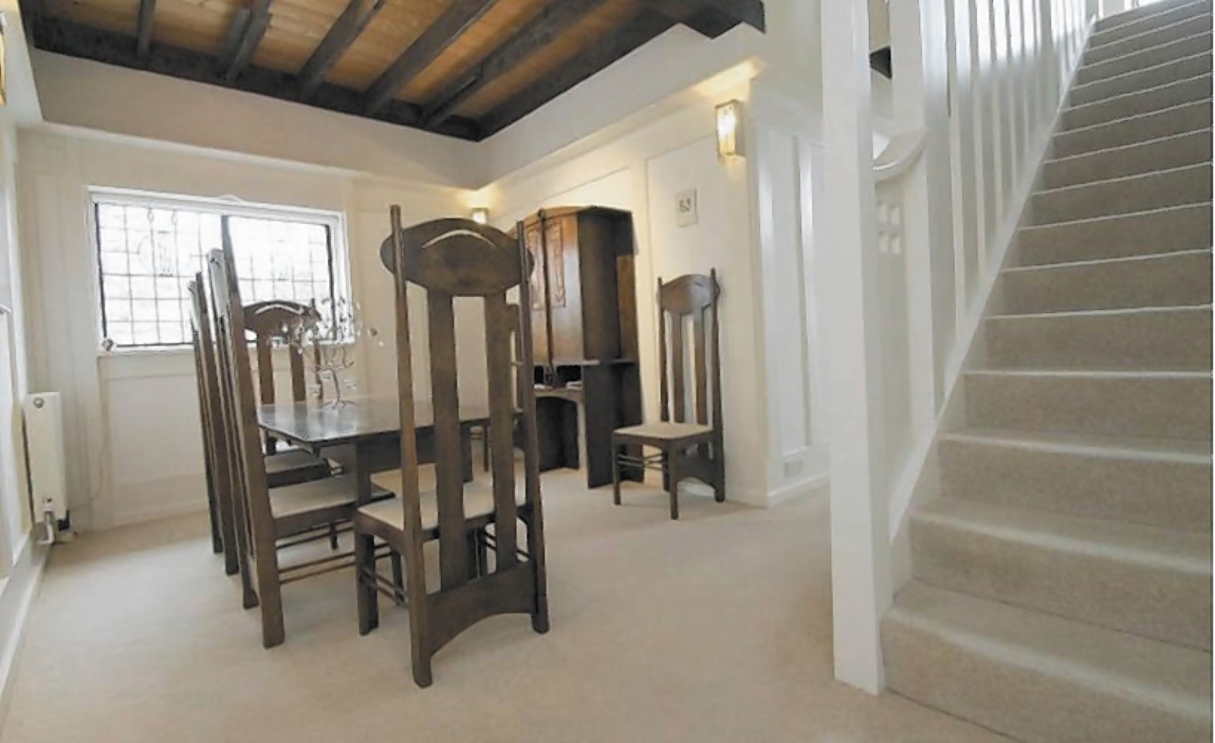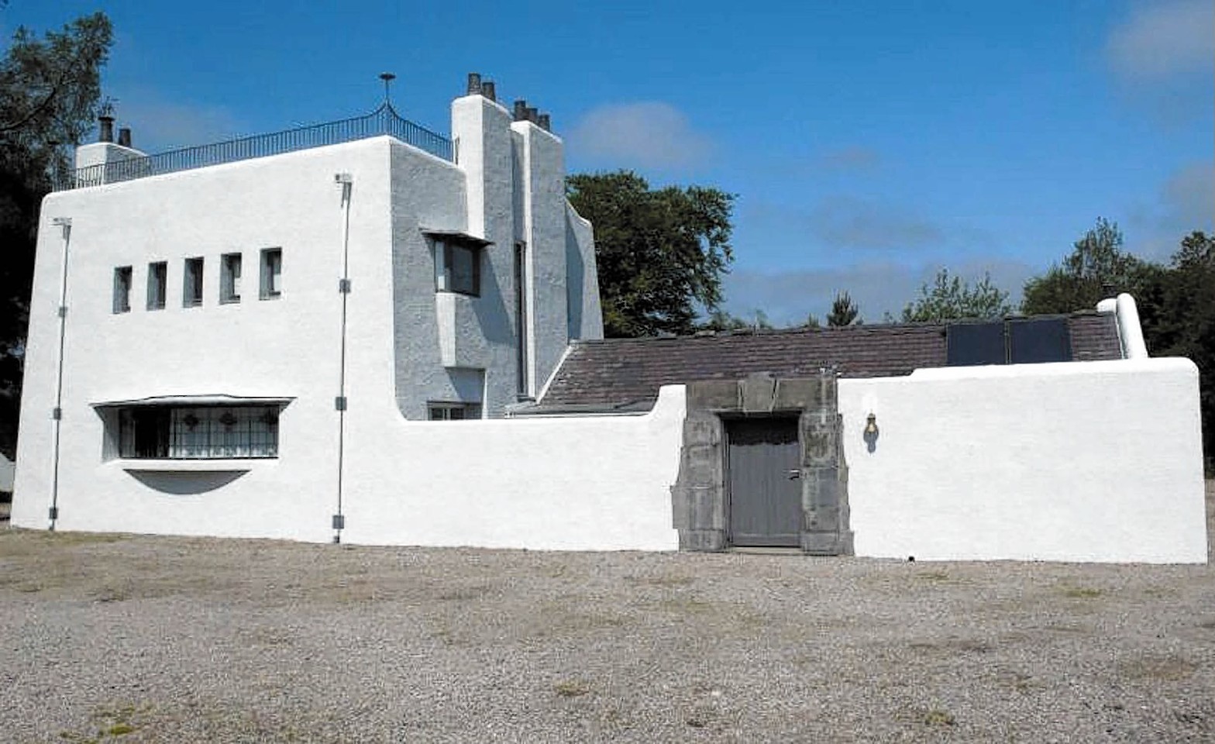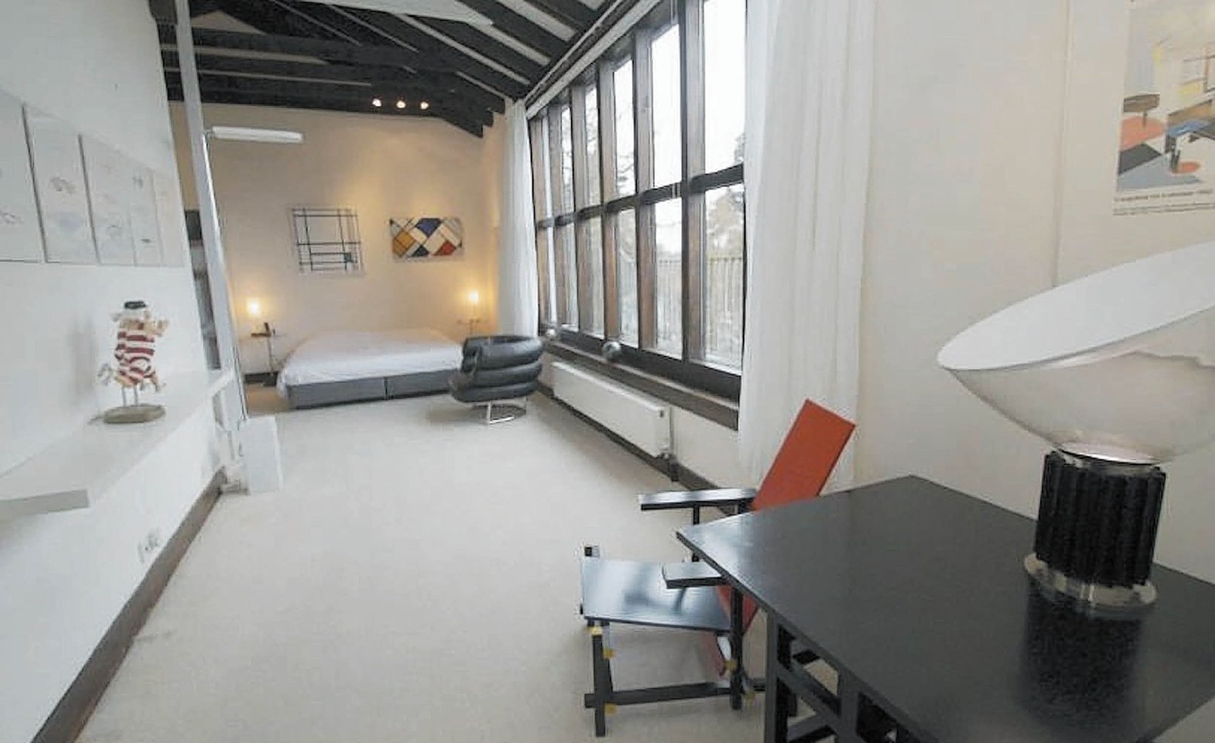A stunning home designed by architect Charles Rennie Mackintosh is back on the market for a “cut-price” £650,000.
The six-bedroom Art Nouveau property in the Highlands was designed in 1900, but only built in 1992.
Mackintosh is thought to have envisaged the property as a dream house for himself and his wife, renowned Scottish designer Margaret MacDonald.
Its leaded glass windows feature his iconic designs.
Set in large gardens, the unique family home is in the village of Farr, 13 miles south of Inverness.
The house has two wings, one of them a single storey.
It also features a galleried landing and a stunning roof terrace with panoramic views over the mountains.
As well as the six bedrooms there is a drawing room, study area and cloakroom.
The property, together with a much smaller Mackintosh design in the grounds called the South House, was put on the market in 2013 for £865,000.
The South House has since been sold separately for £187,500 and the main building is on the market for offers over £650,000.
If it sells for that price, it will represent a reduction of about £27,500 on the original combined value.
The Artist’s Cottage is now being marketed by Inverness-based agent Macleod and Macallum.
A spokeswoman for the firm said: “It’s a stunning, unique property that would appeal to the discerning purchaser who’s looking for something a bit different.”
She admitted: “We’ve had quite a few people looking at it, but it’s not for everyone.”
Mackintosh, who was a leader of the Art Nouveau movement in the early 1900s, drew up the plans and elevations well over a century ago.
But they were never used and lay in storage at The Hunterian Museum in Glasgow for decades until the house was finally built 23 years ago.
The building, which has been used as a bed and breakfast business, is heated by a ground-source pump as well as solar panels.
Buyers also get a generous garden and an area of woodland, a double garage with heating and lighting and a triple car port.



