If you are looking for a fixer-upper island home with stunning sea views, now is your chance to purchase one for offers over £145,000.
The Sea Chest, which is located in East Voe in the village of Scalloway on mainland Shetland, has three bedrooms, two living rooms and two bathrooms.
Situated on a picturesque, sloping site finishing at the shoreline, the bungalow is surrounded by mature trees with uninterrupted sea views across Scalloway Harbour to the island of Trondra, Port Arthur and the Outer Isles.
Benefitting from having a vista, the property requires extensive updating and renovation.
The garden grounds have been landscaped previously and would require freshening up with the boathouse and outbuildings also requiring extensive work in order to be able to use them.
Inside the house, the dining area and living room is open plan, with a sliding door leading into the combined extensive “L” area, which benefits from sea views across to Trondra and the Outer Islands via large windows facing south and west.
These rooms contain a stone fireplace with a copper hearth and timber mantel, as well as fitted shelving, while a feature panelled window goes into the kitchen.
The spacious kitchen has a good-sized window overlooking the rear tiered garden and contains fitted cabinets and worktops, an integral oven and has plumbing for a dishwasher.
A utility room has a window overlooking the entrance and rear garden to the east and this room has plumbing in place for a washing machine, while also includes a sink and fitted shelving.
All of the property’s three bedrooms are double, with one having a large window that overlooks the front garden and Scalloway Harbour, includes a fitted wardrobe.
The other one is west facing and features a good-sized window with sea views, while it also contains a solid-fuel stove stone with a concrete hearth.
Situated at the rear of the property with a window facing east, the other bedroom contains cabinets with vanity and a sink, a blocked up fireplace with marble hearth and timber mantel, as well as a small triangular cupboard.
Situated next to the porch is a shower room, which contains a toilet, sink, radiator and electric shower, while the wet room has a bath, toilet and plumbing for a sink to be installed.
Back to the outside, the extensive tiered garden grounds are defined by concrete block walls, timber fencing and the shingle beach along the shoreline.
A dominant feature throughout the property are the balustrades and urns defining tiered areas within the garden, which includes mature trees and bushes, as well as a canon.
There is a patio area at the front of the house, which provides for alfresco dining throughout the summer months and allows people to enjoy the stunning sunsets and views to the west.
From the tiered areas to the front of the home, there is access to the shingle foreshore, boat house and derelict pier.
On the market by Lerwick-based estate agents Anderson and Goodlad, the property has been described as being: “An ideal opportunity for a professional couple, young family or those looking for a renovation project in an idyllic setting.”
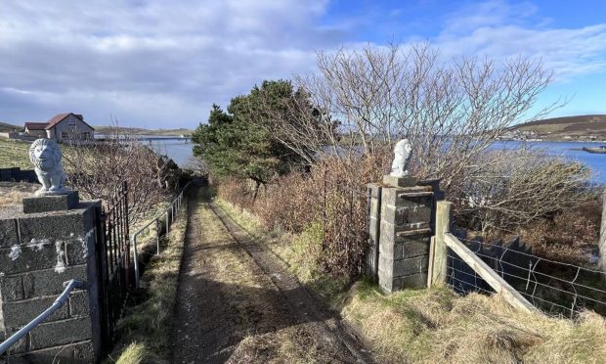
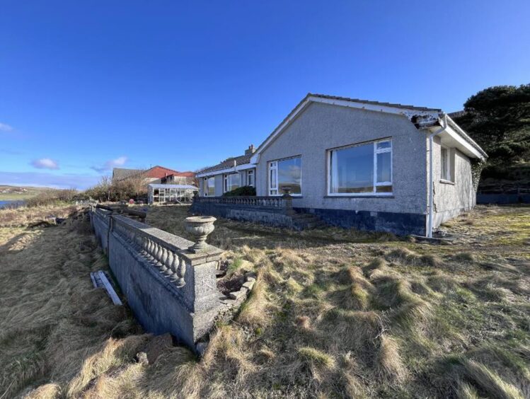
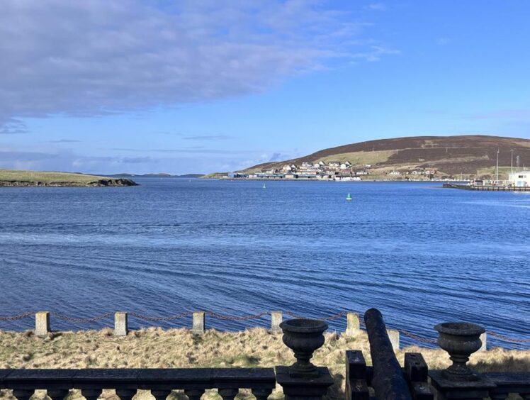
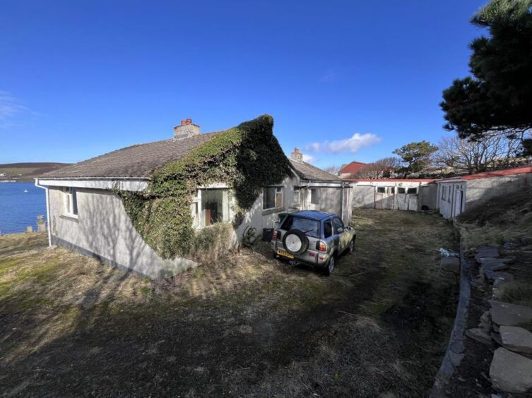
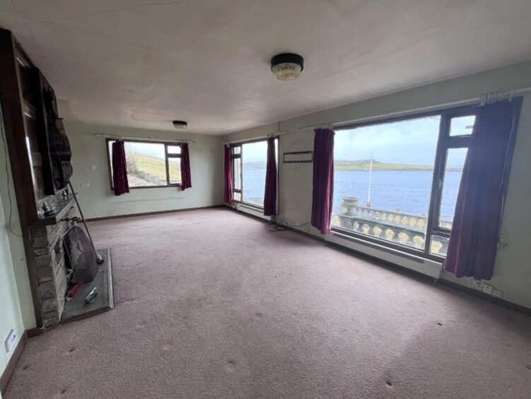
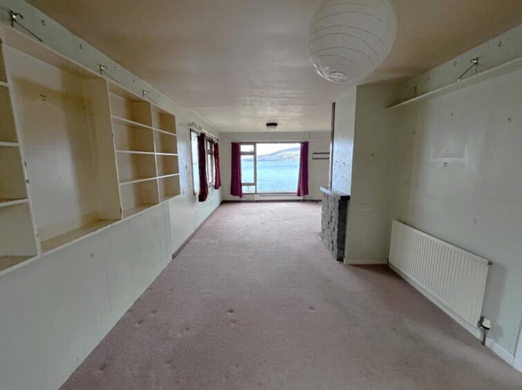
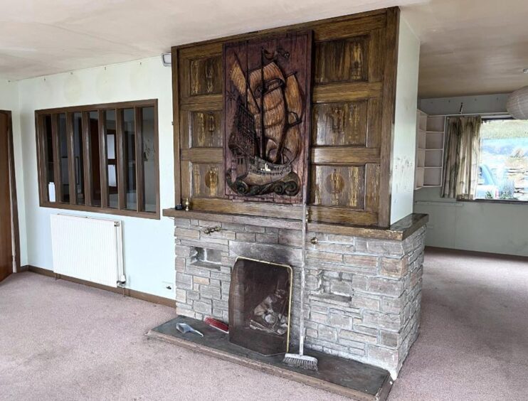
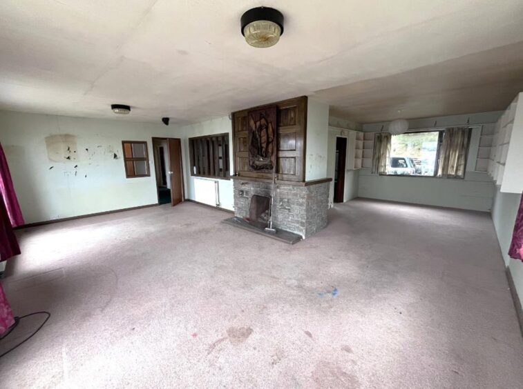
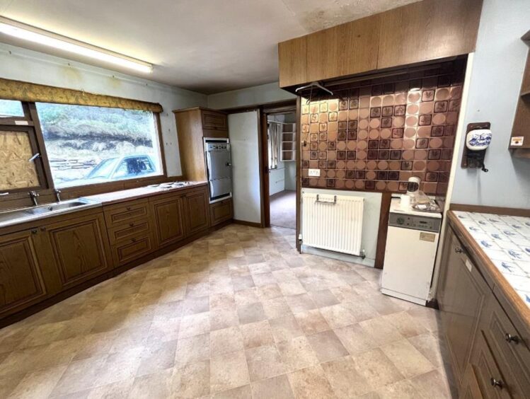
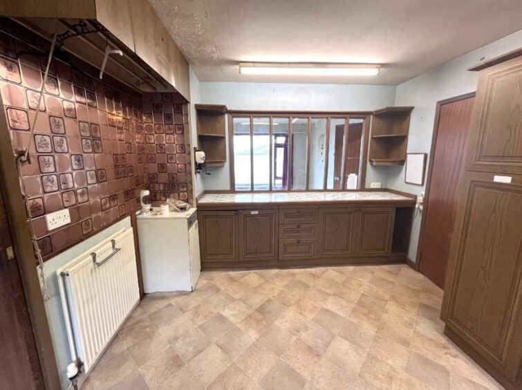
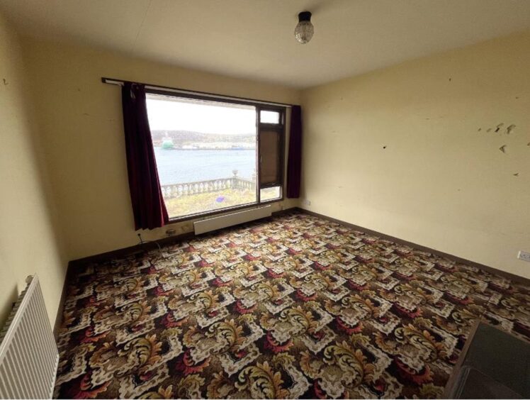
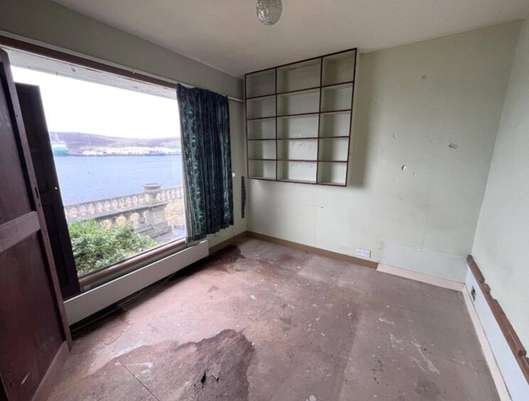
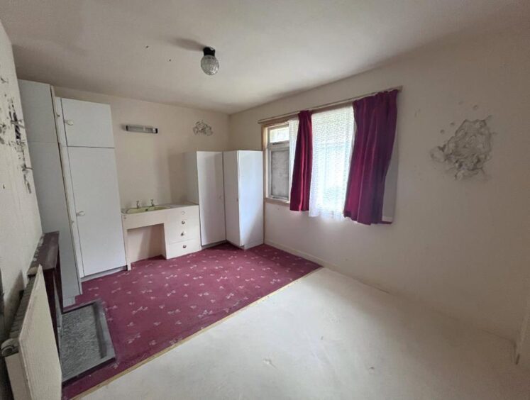
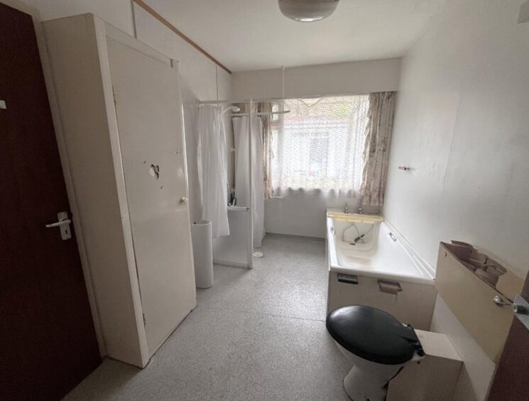
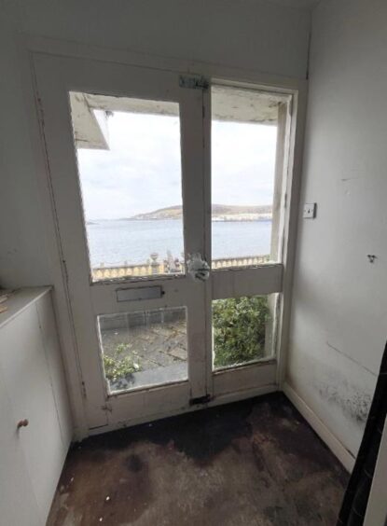
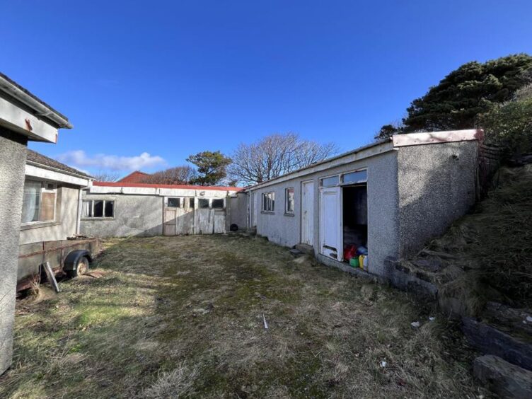
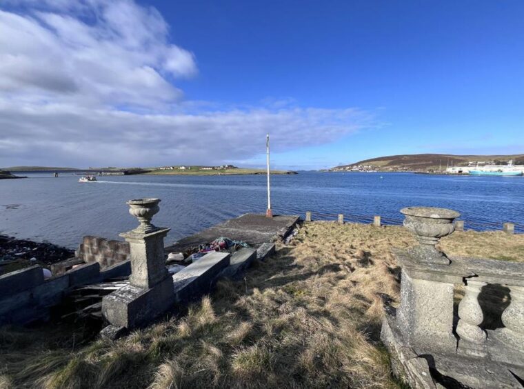
Conversation