An eight-bedroom Highland home located in the Cairngorms National Park has gone on the market.
Broomhill – which is described as an “outstanding country house” – is located near Nethy Bridge between Aviemore and Grantown-on-Spey and has far-reaching views of Spey Valley and the famous national park.
As well as having eight bedrooms, it also has five reception rooms, an extensive range of outbuildings, a three-bedroom annexe that adjoins the home and room for 14 cars in its driveway.
It has a total of around 25 acres of land, including five acres of formal gardens – which includes a former lawned tennis court and a pavilion – and 20 acres of natural Scots pine forest.
Constructed on solid granite, the house was built for Sir Alfred Booth of Liverpool, best known for his role as chairman of shipping line Cunard Line and was completed in 1918.
“Painstakingly renovated” to provide all modern conveniences whilst staying true to its historic roots, it retains most of its original features and layout.
The house is accessed by the rear through a wooden door under the carport, with the ground floor comprising a central hallway with doors off to a cloakroom, lounge, office, drawing room, veranda, formal dining room, kitchen, butlers’ pantry and storage room.
The entrance opens up to a formal hallway with a cloakroom and open plan lounge with exposed timber beams, a wood burning stove and where the focus of the room is the large carved stone mantelpiece.
A generous drawing room with its magnificent views to the southernly mountains and formal dining room are accessed off the lounge and both offer spacious and elegant rooms for formal entertaining.
The addition of the sunroom, including the sheltered veranda provides a versatile space to enjoy the spectacular vista, while the butler’s pantry with original wooden cabinets lies directly off the dining room and can be used as a preparation area for larger events.
Its main kitchen incorporates a dining area and features Shaker style cabinets, a large walk-in pantry and a four-oven AGA, while a generously sized storeroom and utility room beside the kitchen provides scope for expansion in the future if required.
Going upstairs, the first floor contains seven spacious bedrooms, including a master suite, and three bathrooms, while the eighth bedroom – which includes an en-suite – is located on ground level.
The bedrooms are all centred off the main corridor and enjoy a southerly aspect and far-reaching views, with each featuring a seating area or desk, and each one has been decorated to reflect its own unique style.
Broomhill’s bathrooms have all been upgraded with original fixtures retained where possible.
The first floor also gives access to the roof terrace, which overlooks the courtyard to the rear of the property and the vaulted music/drawing room, which was designed by architect Sir Basil Spence.
The annexe that adjoins the Highland home benefits from its own driveway and entrance separate to that of the main house.
Currently managed as a stand alone unit, it could be amalgamated with the main house as there is access via a secret door by the kitchen.
Recently refurbished, it has a good-sized family bathroom, country kitchen/diner and a cosy sitting room.
The home, which is being sold by Goldsmith and Co., is up for sale with price on application.
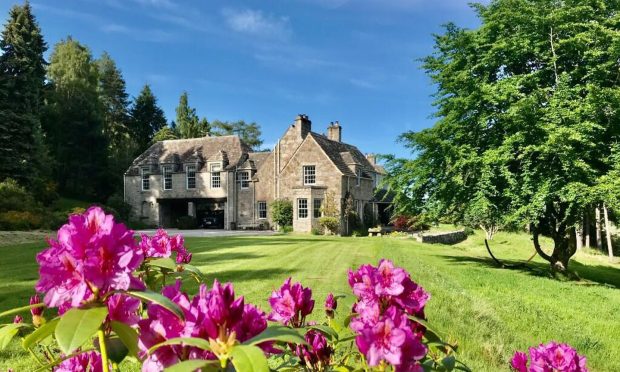
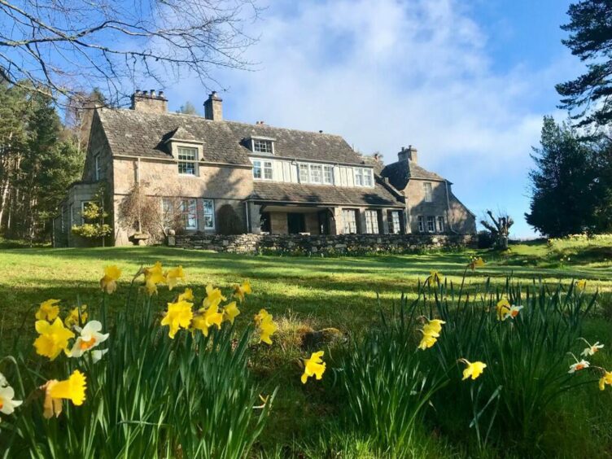
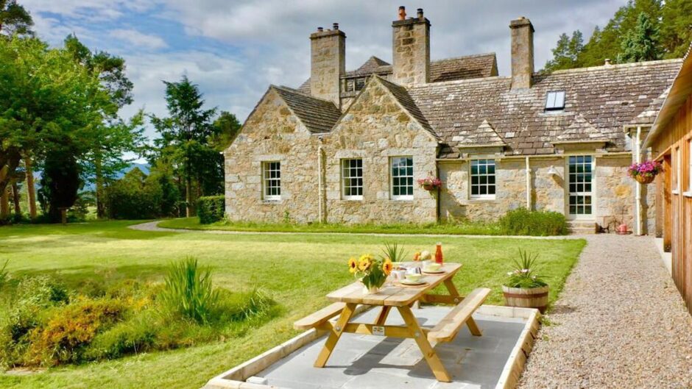
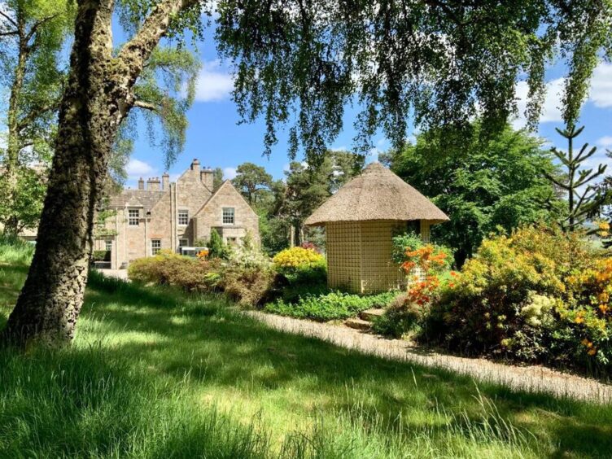
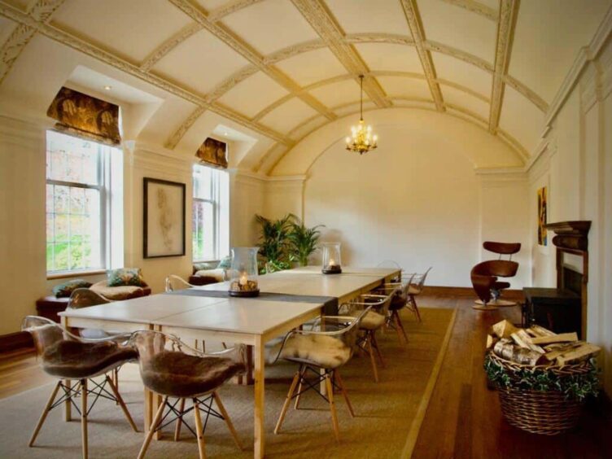
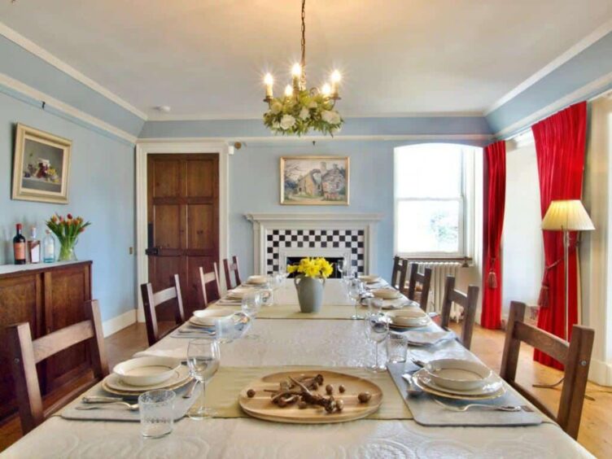
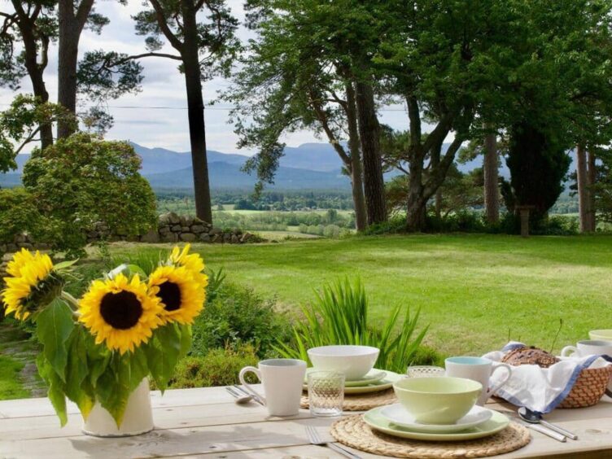
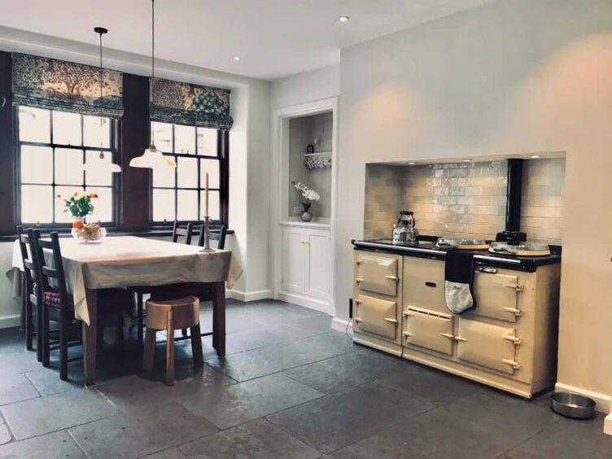
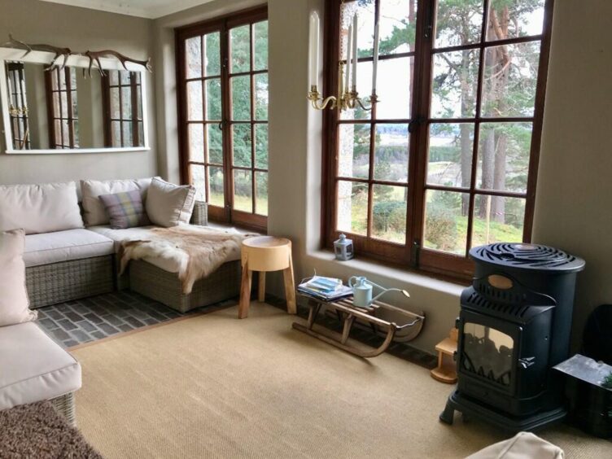
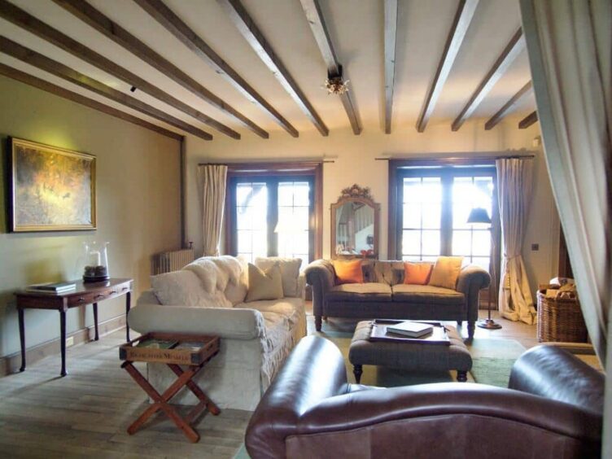
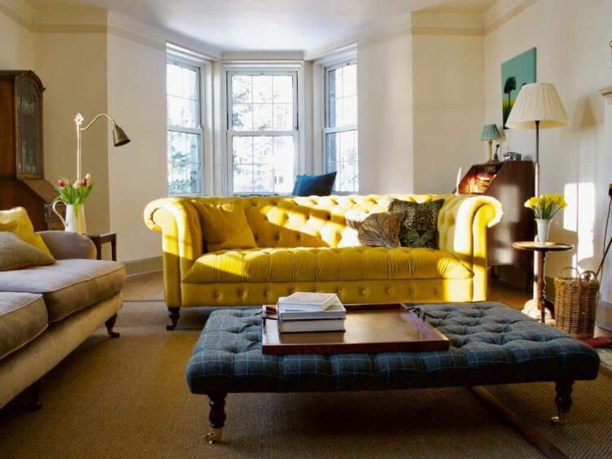
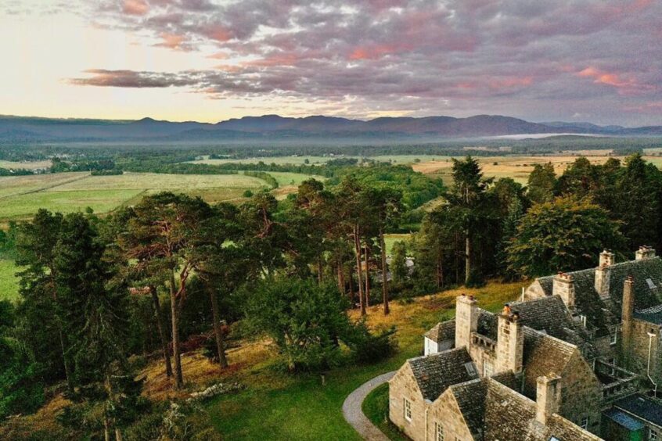
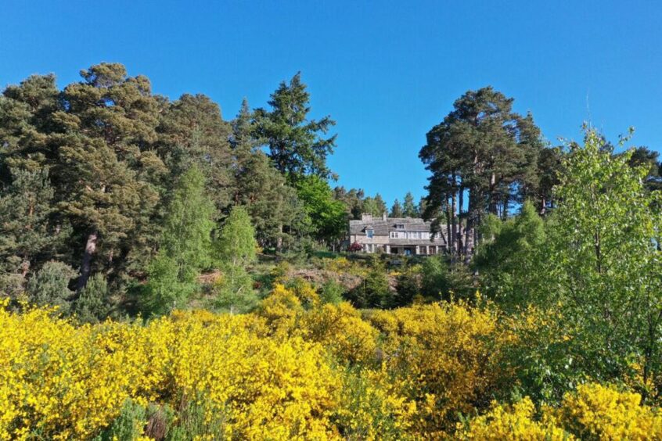
Conversation