A redesign has been proposed for a new house on the site of Jimmy Savile’s former Glencoe lair – in the hope it fits in better with the surrounding landscape.
Allt-na-Reigh was the former home of paedophile Jimmy Savile, who lived there from 1998 until he died in 2011. It is believed that 20 victims were abused inside its walls.
Since his death, the cottage – beside the A82 Fort William to Glasgow Road – has been the target of numerous graffiti and vandalism attacks and was described as a “stain on Scotland’s most outstanding landscape”.
The site was purchased by businessman Harris Aslam, director of Green’s chain of grocery stores, with dreams of freeing the site of its horrific past.
However, his initial plans in 2021 were met with backlash from locals who claimed they did not fit in with the surrounding landscape.
Mr Aslam scrapped those designs and, in November 2023, proposed a new modern structure called the Hamish House in memory of mountaineer Hamish MacInnes.
MacInnes created the ‘Pterodactyl’ ice-axe and the eponymous MacInnes stretcher, used by mountain rescue teams worldwide.
His tribute to MacInnes was not well-received by locals and was opposed by the National Trust for Scotland.
In a statement in response to the proposals, the trust wrote: “The proposed new building’s substantially enlarged scale and contemporary design does not reflect Glen Coe’s long-established, distinct built heritage and would insensitively dominate the landscape in a highly visible location at the heart of the “Pass” of Glen Coe.”
New plan should ‘address concerns’
New plans have now been submitted for approval by Mr Alsam addressing the concerns, with tweaks made to the outside and the colour scheme.
The previously white façade of the structure is now completely covered in dark timber wood panelling, which reflects the outdoors better.
The new designs, created by Jon Frullani Architects, also reduce the height of the adjacent garage by several feet, now clad in dark timber.
By amending the plans, the aim is to better fit in with the Glencoe mountains.
The main building will be over two stories with four bedrooms, a garage and a large patio area. The new designs also add a staircase to the side of the property.
There will also be an outbuilding with additional accommodation for guests.
The outbuilding will sit close to the road access, while the main house will be further down the track on the site of the Savile cottage.
The planning application is currently under consideration by the Highland Council.
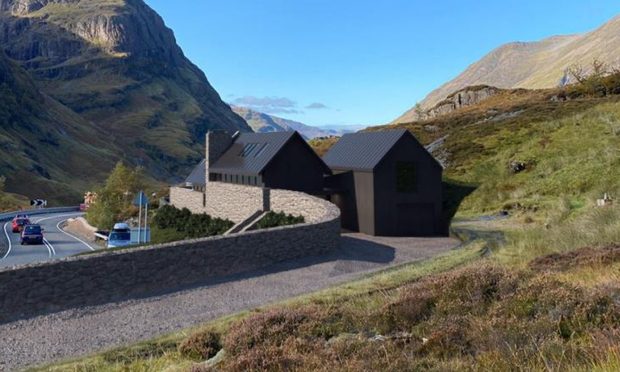
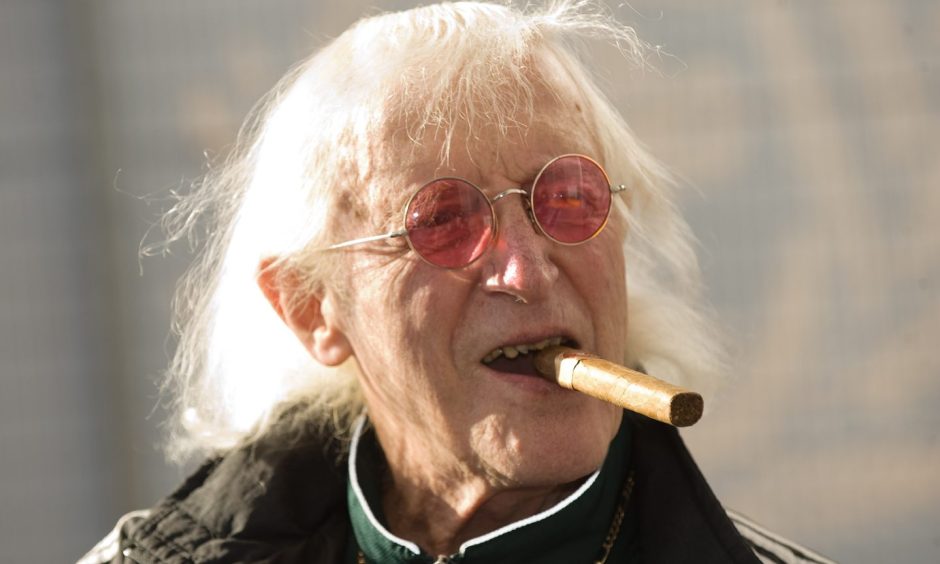
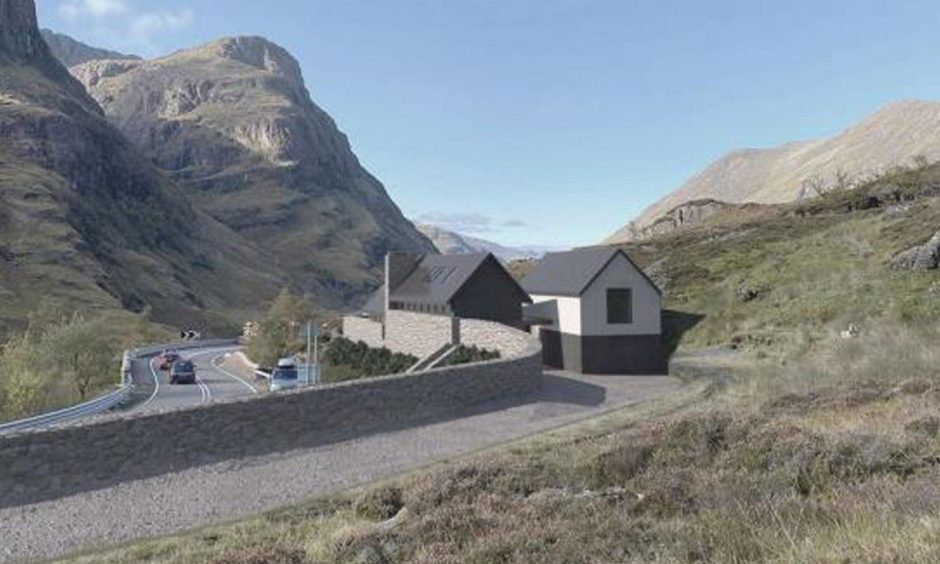
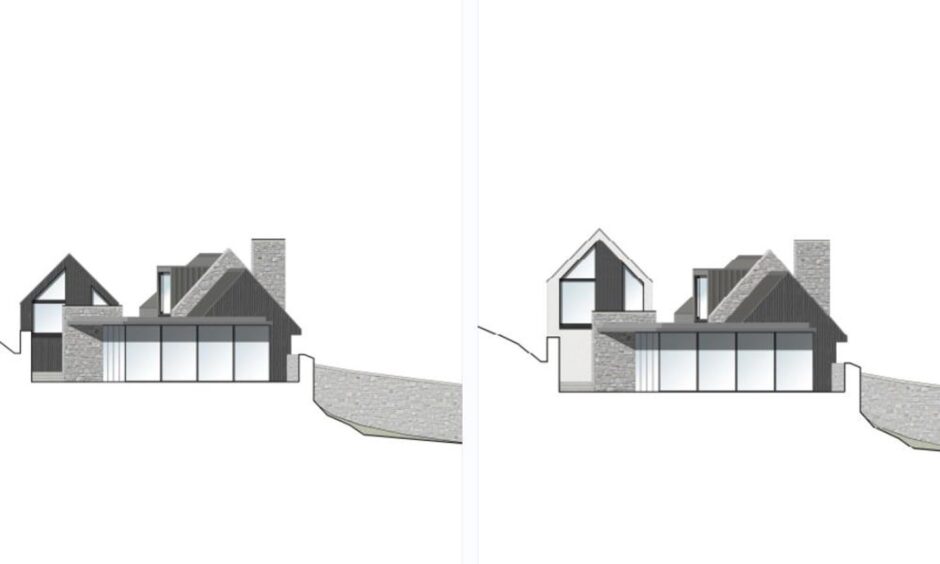
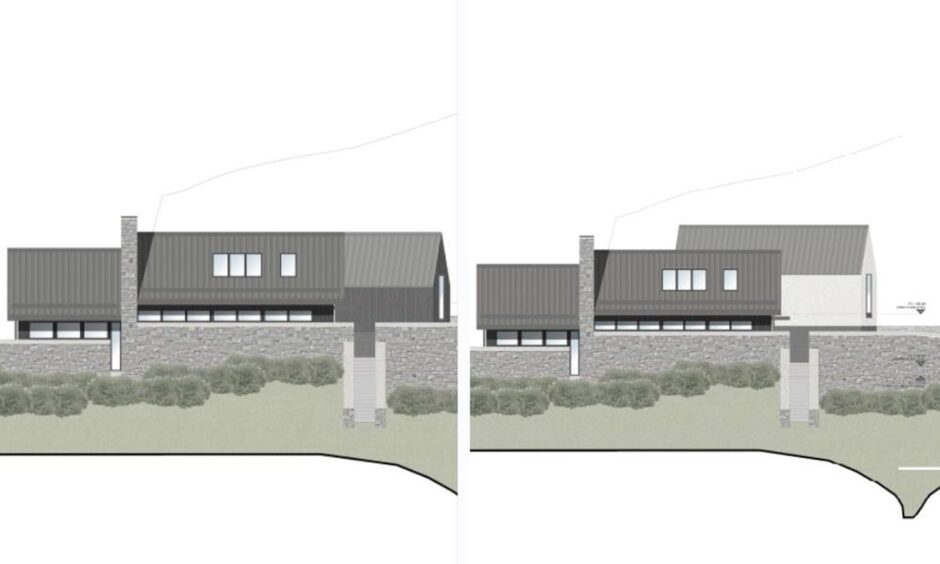
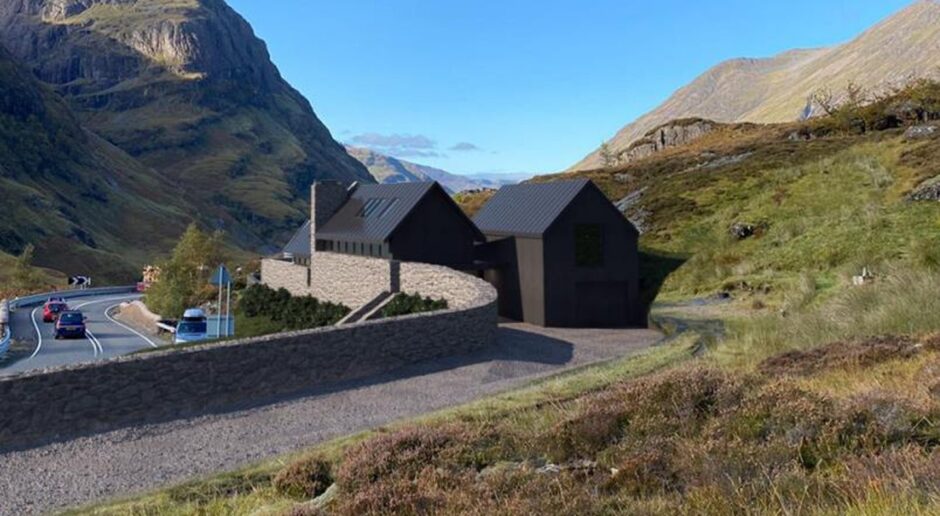
Conversation