Welcome to Oban and the Fort William Planning Ahead – The Press and Journal’s new weekly planning round-up.
It joins our popular north-east and Inverness series’, which offer readers a selection of the most interesting local planning applications.
Oban and Fort William Planning Ahead will encompass applications submitted to Argyll and Bute Council and Highland Council.
It will be published every Wednesday (Tuesday during public holidays) and will feature in our weekly Oban and the Hebrides newsletter -sign up here to get local news straight to your inbox.
This week, a Glenfinnan hotel hopes to gain retrospective permission for an outside eating area and barbeque hut overlooking the iconic viaduct.
Plus, there are plans to build a family home on the site of a former car park in the Slate Islands.
Outside seating area for people to take in Harry Potter views at Glenfinnan
The owners of Glenfinnan House Hotel have submitted a retrospective planning application for continued use of a BBQ shack with an ordering shed and removable covered seating area for 40 diners.
The application has been submitted by Podz ‘n’ Planz of Lochaber, on behalf of the hotel.
The design is said to be “minimalistic and designed to fit into a
scenic area in the grounds of a high-end hotel”.
The area will be open to residents and non-residents during summer.
The application reads: “The hut is provided in an area short on amenities, and will be a welcome addition to the area, selling good quality, hot, fresh barbequed food, to locals and the many, many tourists that visit the area.
“Situated in a well-established, beautiful hotel, in stunning surroundings.”
New house in conservation village on former car park site
A four-bedroom home is planned for an area to the northwest of the former Highland Arts Centre in the conservation village of Ellenabech on the Isle of Seil.
The area was formerly used as an overspill car parking for Highland Arts.
In papers alongside the planning application to Argyll and Bute Council, the applicant states the site is: “…near-level, gently sloping down to a water-filled quarry at the south, with a steeply rising backdrop to Dun Mor cliffs to the north.
“An existing screening bund forms the eastern boundary while to the west sit adjacent dwellings.”
The proposed home is “a new family dwelling house, to accommodate a family who live and work in the village, operating a successful business.
While the homes in the conservation village are small by modern comparisons, it is hoped that the new property will remain in keeping but will “reflect modern living requirements”.
That means it will be “larger than many of the former slate-workers cottages in the centre of Ellenabeich, and more in keeping with the larger managers’ houses of the northern perimeter”.
Farmers plan to build new property on Kerrera
The sale of a farm on the Isle of Kerrera has led two long-term residents and farmers on the island to submit a planning application for their own home.
Residents at Ardentrive have applied for a permit to build a new home on the island with two barns for their animals.
The applicants are said to have lived on the island since 1997 and “are an established
part of the community”.
Papers that support the application state: “The original landholding is
being subdivided between six siblings who have inherited Ardentrive.
“The farmhouse and farm buildings are to be sold in 2025 and will no longer be
available to the applicants.
“They seek to form a new base on the land they will assume sole ownership of,
to allow them to continue farming and living on Kerrera, working from home, and making a positive contribution to the community.
“Proximity between the house, agricultural buildings and the grazings which they serve, further underpins the ability to work from home and to continue to stock and run a small farm shop.
“Ardentrive is a long-established settled farm. This project will allow a farming couple to relocate to land dedicated for their sole use when the existing farmhouse and barns go up for sale in 2025.”
Plans to demolish and replace Oban guest house with homes
The owners of an established guest house in Oban have applied to demolish and upgrade the property on their land to provide more sustainable and efficient accommodation.
A previous application for four flats on the same site has been withdrawn.
Kenmore, on Soroba Road, will be torn down to make way for two four-bedroomed semi-detached houses.
An application has been submitted to Argyll and Bute Council for the “demolition of existing guest house, ancillary chalet and outbuildings.”
In its place applicants plan to undertake the “erection of two new dwellings with associated car parking using existing vehicular access” onto Soroba Road.
It is many years since the Kenmore Guest House and its attached annexe operated for the tourist trade from its heyday in the 1970s and 80s.
Kenmore was a popular destination for visitors from all over Scotland, with breakfast, dinner and supper for guests.
After closing as a guest house sometime in the early 2000s, it was used as accomodation for workers, before being bought as a residential home.
Read more about each application:
- Glenfinnan House Hotel
- New house on the Isle of Seil
- Kerrera home and agricultural buildings
- Kenmore Guest House in Oban
Have you signed up for our Oban and Hebrides newsletter?
Every week our Oban-based reporter Louise Glen curates the best news in the area.
Sign up here for local news straight to your inbox.
Follow our Oban and Hebrides Facebook page for news as it happens.
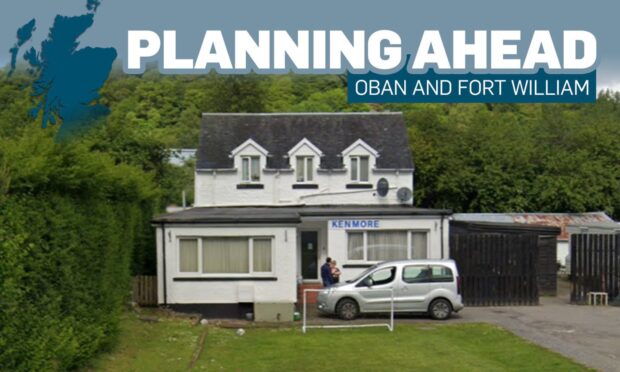
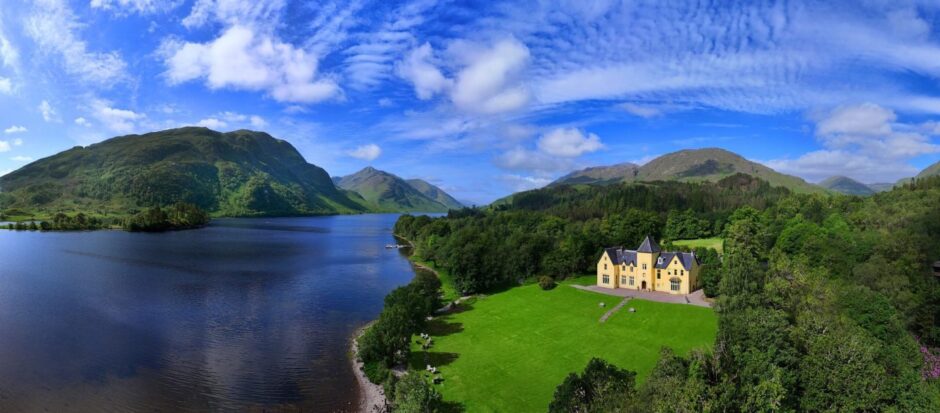
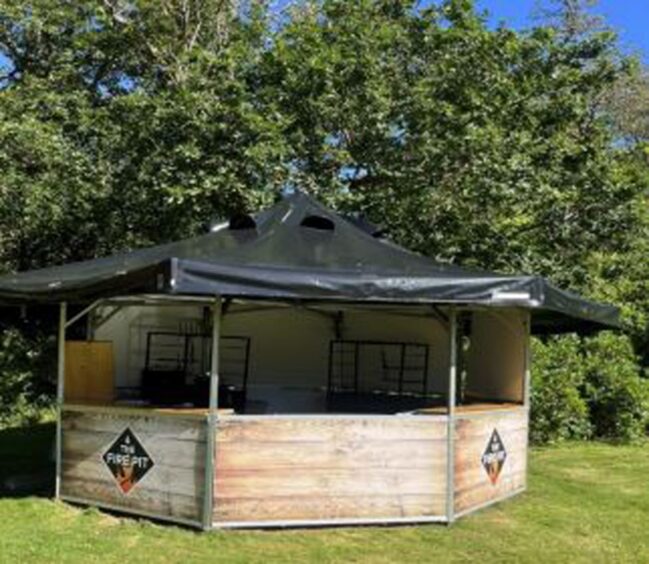
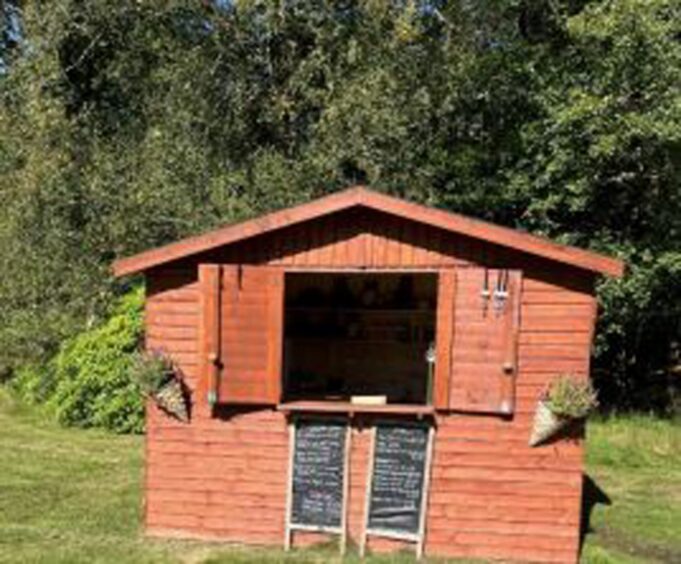
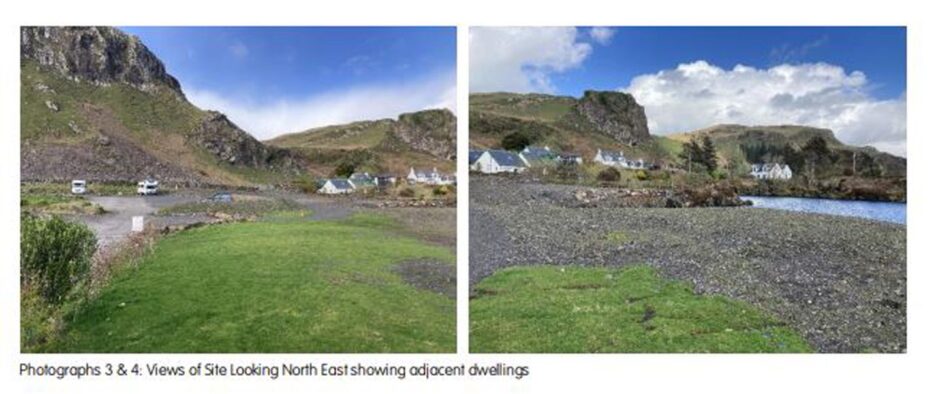
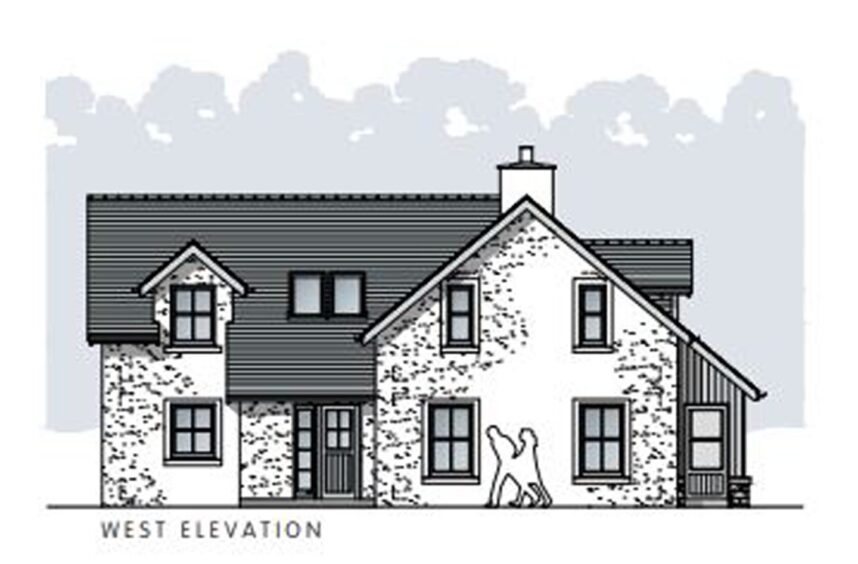
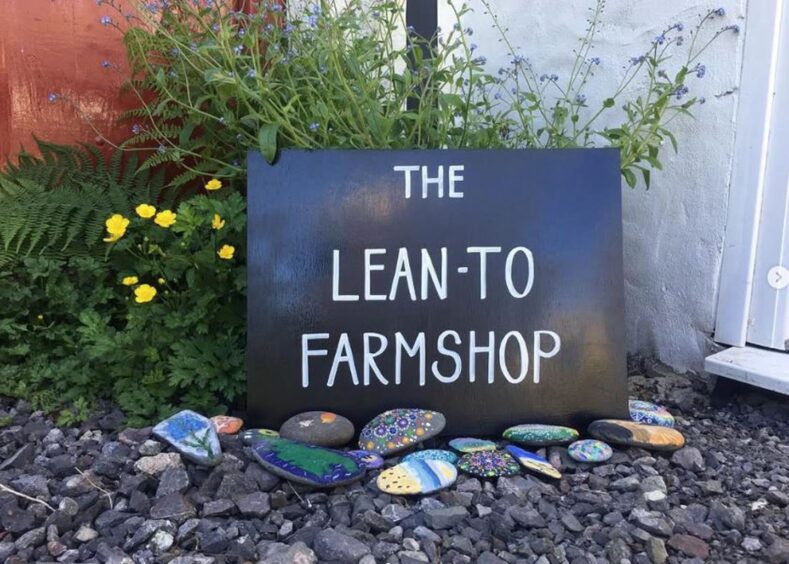
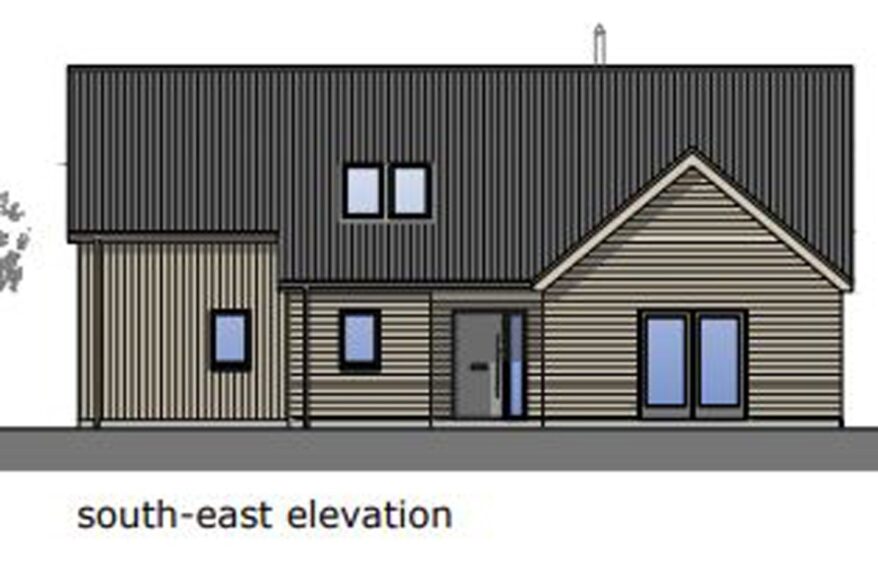
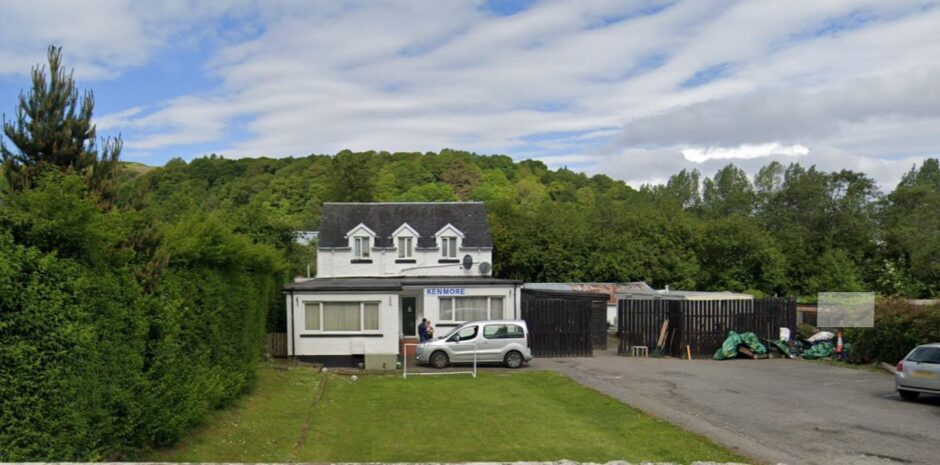
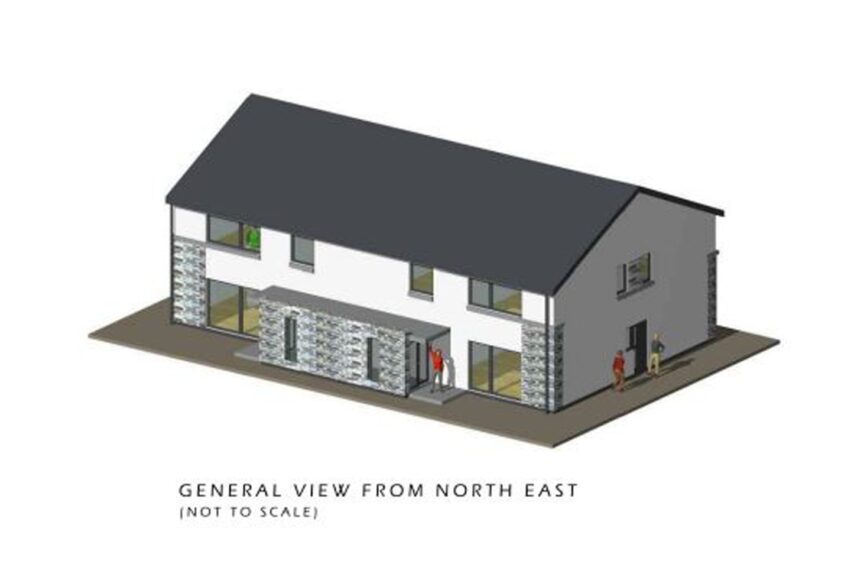
Conversation