Welcome to our second edition of Oban and the Fort William Planning Ahead – The Press and Journal’s weekly planning round-up.
It joins our popular north-east and Inverness series’, which offer readers a selection of the most interesting local planning applications.
Oban and Fort William Planning Ahead will encompass applications submitted to Argyll and Bute Council and Highland Council.
It will be published every Wednesday (Tuesday during public holidays) and will feature in our weekly Oban and the Hebrides newsletter -sign up here to get local news straight to your inbox.
This week, an application for Burger Queen to continue to trade on the banks of Loch Lochy and planning in principle for a house near Kilmore, Oban.
Plus, there are plans to convert a horse box to a coffee takeout near Fort William and to extend the space at St Conan’s Kirk in Lochawe.
Owners of Burger Queen apply for permission to continue to operate by A82
Morar Catering has applied to Highland Council for the “continued siting of snack van in Loch Lochy”.
The popular Burger Queen has been in the lay-by on the A82 where it has been for the previous 17 years.
Operator Angela Cunningham is applying for continued planning permission, as Highland Council only allows a three-year temporary licence each time she applies.
The applicant states that there are 26 parking places at the popular viewpoint.
Ms Cunningham confirmed she has permission from the landowner to operate the burger van at the location for at least a further seven years.
Application in principle for a house at Kilmore near Oban
A planning application principle for a house at Kilmore near Oban has been lodged with Argyll and Bute Council.
The applicant for the single dwellinghouse is Petard Investments.
The house is proposed for land to the east of Keeper’s Cottage on 0.2 hectares of agricultural land.
The house will have access to the current single-track road that services other houses in the area.
It will have a turn-off from the A816 Oban to Lochgilphead road. The house will have a private water supply and a soakaway for wastewater.
The applicant has confirmed to Argyll and Bute Council that they own the entirety of the land the house is proposed to be built on.
As this is an application in principle. there are no images of the house.
Horsebox to be converted into a coffee takeaway at Achintee
A horsebox is to be converted into a coffee takeaway on agricultural land near the main Fort William to Mallaig road.
The coffee takeaway will trade every day and is planned to be in an area used for sheep grazing.
Applicant Scot Gunn of AH and D Gunn who is based at Achinee Farm, said: “I have lived in Glen Nevis for 60 years. I am the owner and manager of Achintee Farm Guest House and Shepherd’s Cottage.
“The choice of the style of the unit will reflect the agricultural situation of the site and be sympathetic to the rural location.
“Existing mature trees and those planted by me in 2002 in and around the site will be retained.
“A grass protection grid installed at the entrance to the site and the area around the mobile unit will prevent damage by footfall.”
The site will have all ability access from the riverside footpath.
The applicant plans to have two litter collection points near the mobile trailer.
While the opening hours are not set in stone, it is hoped that – depending on trade – the coffee takeaway will be open from 9am until 6pm each day.
It is planned to move the mobile trailer if there are “flooding conditions”.
Plans to create an event space at St Conan’s Kirk
There are exciting plans for an upgrade at St Conan’s Kirk, a Category ‘A’ listed building on the banks of Loch Awe.
Friends of St Conan’s Kirk who welcome 50,000 visitors every year were awarded National Lottery Heritage cash to develop plans for the unusual building.
The voluntary group are now at the stage of applying for the funds to develop its plans.
The building plays host to a significant number of community, arts, cultural, educational, school, volunteering, and heritage events every year.
The project includes re-roofing, replacing stolen leadwork and lime pointing to the Bell Tower and Daniel Tower, improvements to the car park and the creation of a disabled toilet.
The application lodged with Argyll and Bute Council includes plans to “re-purpose the crypt” and fit out the two-storey basement below the Bruce Chapel.
Both of these spaces will provide “much needed” additional exhibition and event facilities for use by the church and wider community.
In a design statement, architect Fiona Sinclair said: “Along with his sister Helen, local
landowner and architect Walter Douglas Campbell devoted the latter part of his life to this most exquisite of lochside buildings, ostensibly to relieve his mother of the trip to the church at Taynuilt.
“In the event he died before its completion.”
Mr Campbell was an enthusiastic antiquarian and within St Conan’s Kirk there are many architectural salvage features.
There is a large window from the fifteenth-century St Mary’s Church in Leith, and weathered stonework from Iona Abbey housed in a small recess.
Oak beams in the cloisters are from two Victorian battleships, the leftover timber being used indoors and for roofing.
The application continues: “It is intended to re-purpose the crypt as an events space by introducing an exit door alongside the boiler house, creating a separating partition with a fire door close to the foot of the stairs creating a separate access into the service corridor and installing a new timber floor, insulated ceiling, new framed windows, an architectural lighting scheme, new handrails, and new heating,
“It is intended to re-purpose the Bruce Chapel Basement as a community space for meetings and exhibitions.
“Access will continue to be from the existing doorway, allowing the space to be used on a standalone basis.”
A new solid floor will be installed, fully insulated walls and ceiling, the fireplaces retained as features, and a new timber stair and mezzanine floor installed.
There will be new heating, lighting, small power and fire detection.
The upgrade of the Bruce Chapel basement provides the opportunity for a fully insulated exhibition space since there is no floor or finished ceiling at present, and the external walls need damp proofing.
Anyone visiting St Conan’s Kirk, who has felt its ghostly chill, will appreciate the plans in store for a new heating system.
When first built, the church had a coal-fired central heating boiler feeding cast iron radiators and was replaced by an oil boiler.
The system gradually fell into disrepair.
The design plans state: “Heating has become event-specific, and while there are compartments within the church that warm up well using electric radiators – the “glass box” exhibition space, the library – the energy used is considerable and expensive.
“It is intended to heat the crypt and basement using ceiling-mounted panels, in combination with a single air-to-air heat pump powering internal units which will provide energy-efficient space heating.”
Read more about each application:
Have you signed up for our Oban and Hebrides newsletter?
Every week our Oban-based reporter Louise Glen curates the best news in the area.
Sign up here for local news straight to your inbox.
Follow our Oban and Hebrides Facebook page for news as it happens.
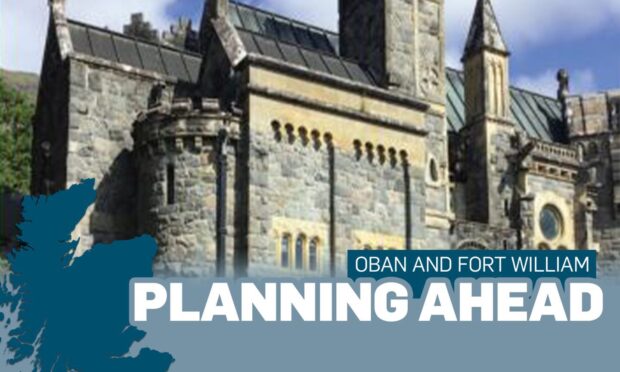

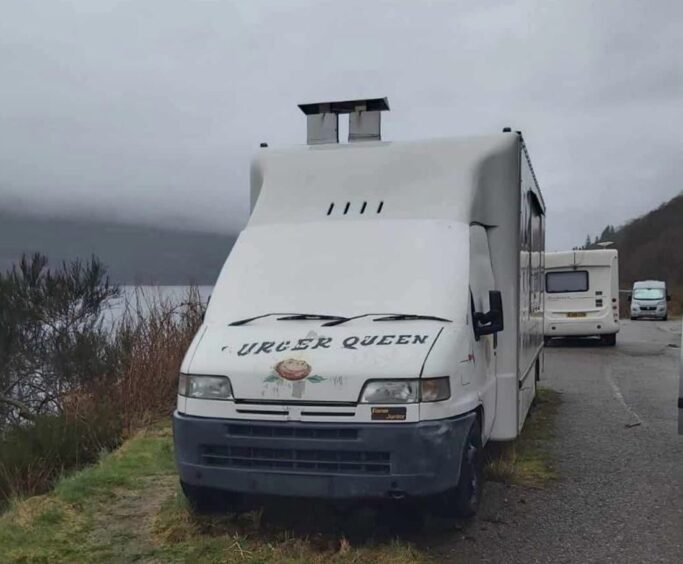
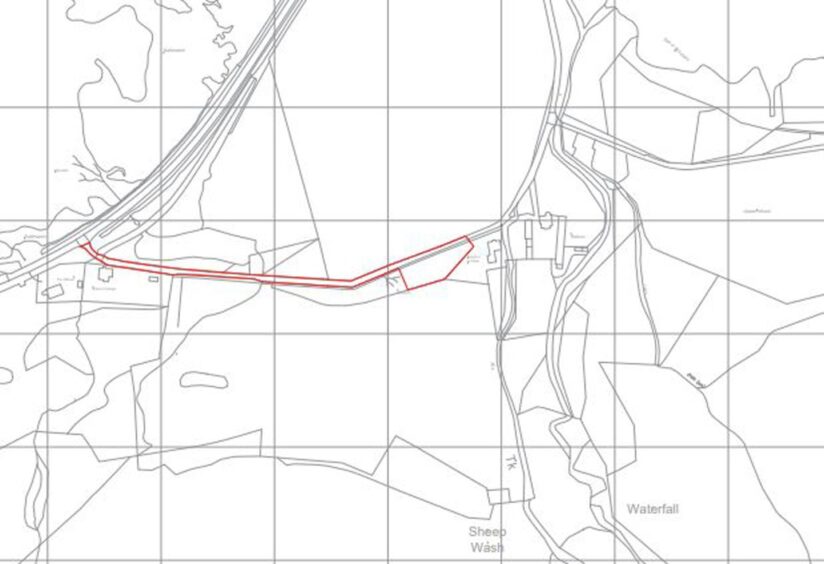
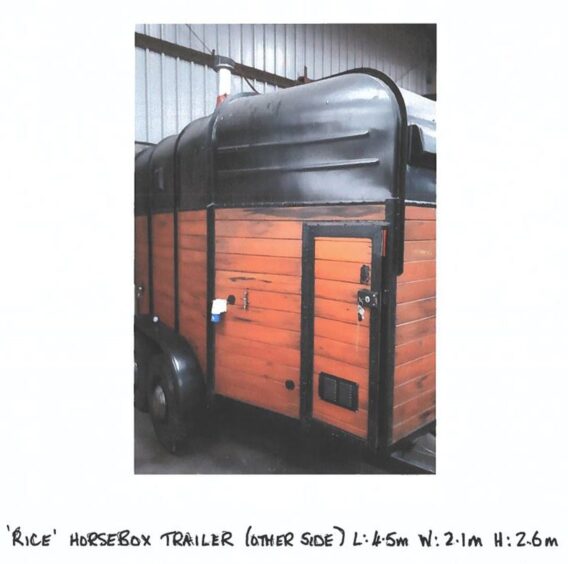
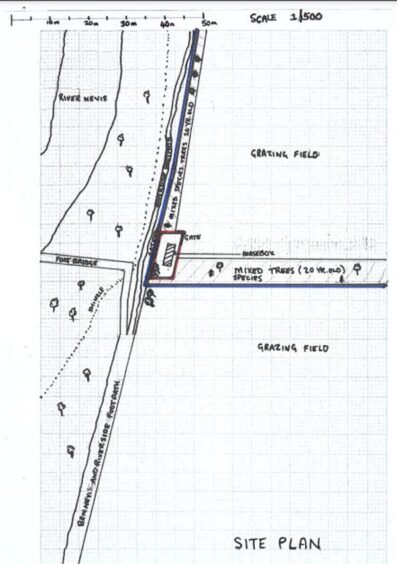
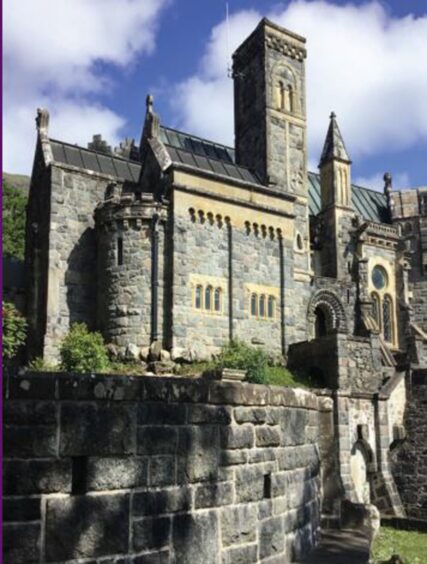
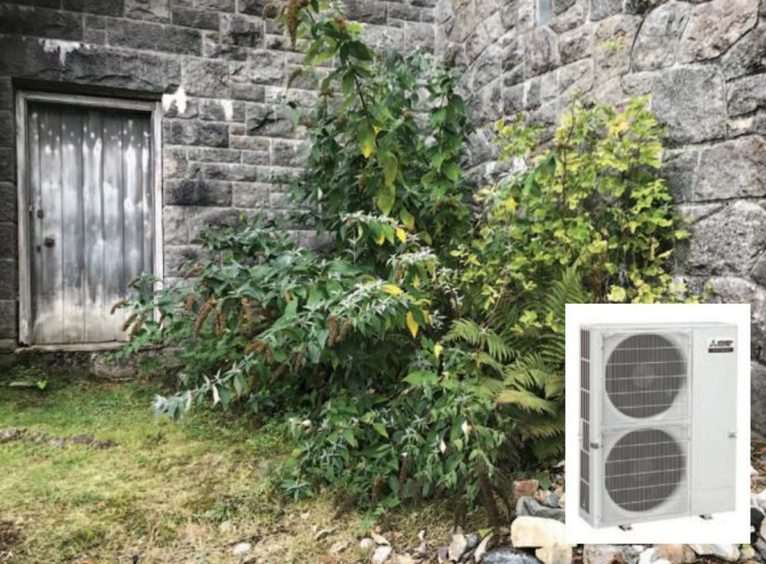
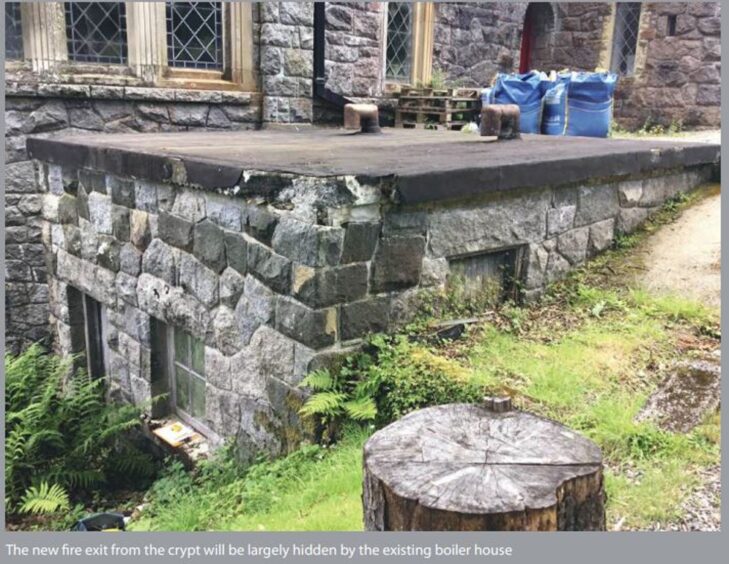
Conversation