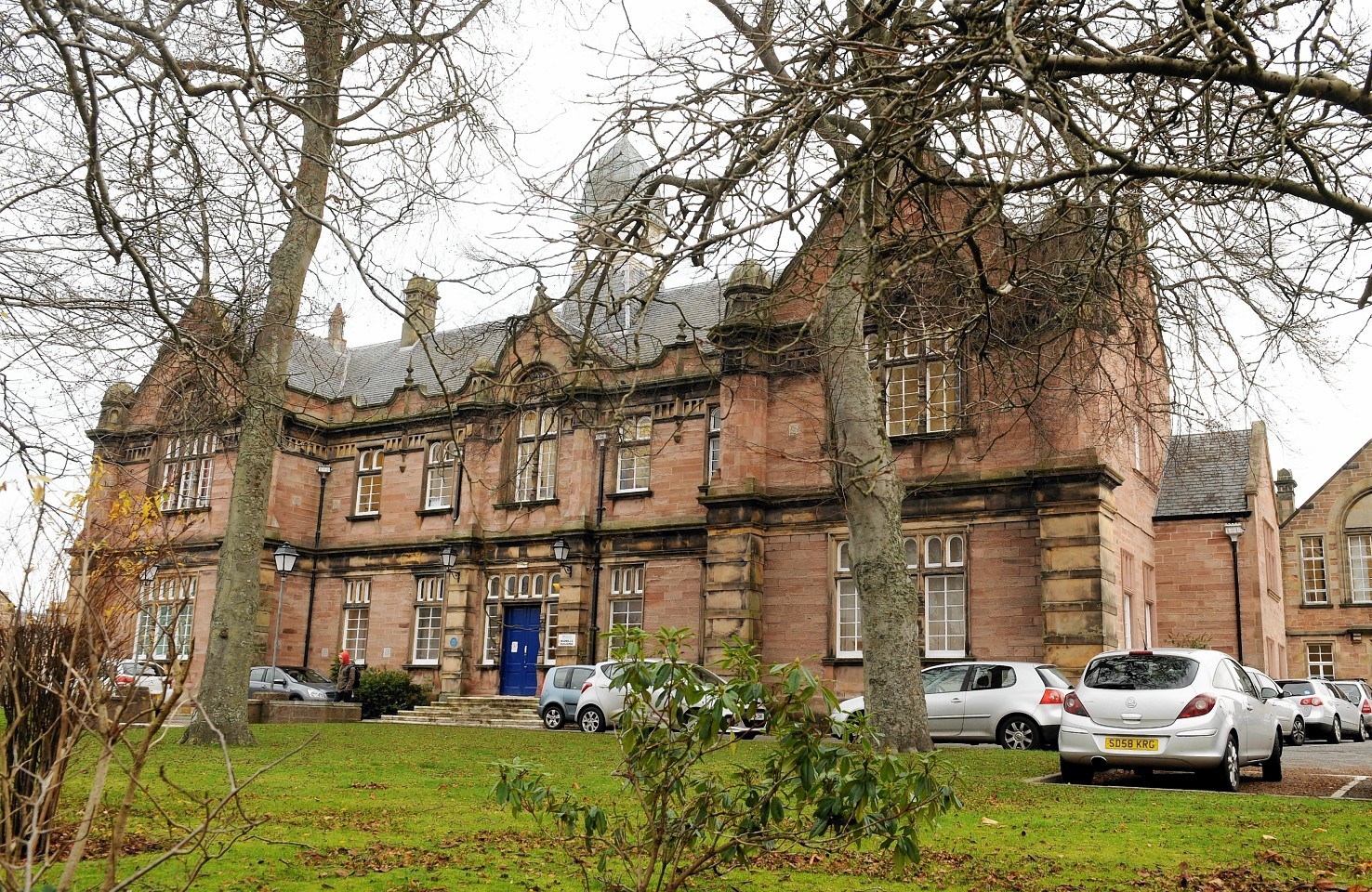Plans to transform a historic Inverness school and college building into a new £5million art studio are poised to take a step forward.
The Wasps Trust is seeking to appoint a lead architect and design team to deliver its plans for the Grade B-listed Midmills Campus.
The buildings in the Crown area of the Highland capital housed Inverness Royal Academy from 1895 to 1979, before becoming a campus for Inverness College UHI.
It has been vacant since the college moved to its new base at Beechwood in the summer of last year, with councillors backing a planning application to transform the site in August.
Developer McCarthy & Stone is planning to build 53 private retirement apartments for over 60s at the site, while Highland Council will create 30 affordable homes for the over 55s.
But the Wasps Trust, a non-profit social enterprise based in Glasgow, will convert the main buildings into 39 artist studios and 50 desk spaces for creative businesses.
The group has now advertised for a design team to take on the transformation of Midmills.
The brief states that the facility will provide studios for artists, creative workshops, offices for cultural organisations and social enterprises, studios for creative industries, a cafe, exhibition space, performance workshop, maker space and cinema.
It will also meet needs identified by Highlands and Islands Enterprise and the University of the Highlands and Islands, including graduate support initiatives, low-cost shared studios, incubator space, business support and mentoring, music rehearsal and community workshops, as well as network space for supported creative industries.
The Wasps Trust has already invested £24million in creating studio spaces for artists and creative businesses across 19 buildings in Scotland.
The academy building, designed in the Beaux Arts style by local architect Ross and Macbeth, opened in 1895 and was expanded in 1913.
Both the main building and the extension will be transformed into studio spaces, while other structures on the site will be cleared to make way for new sheltered and affordable housing.
The project is divided into two phases, with the first covering external urgent and essential repairs and the second involving additional repairs, alterations, refurbishment and fit-out.
It is scheduled for completion in 2019.
