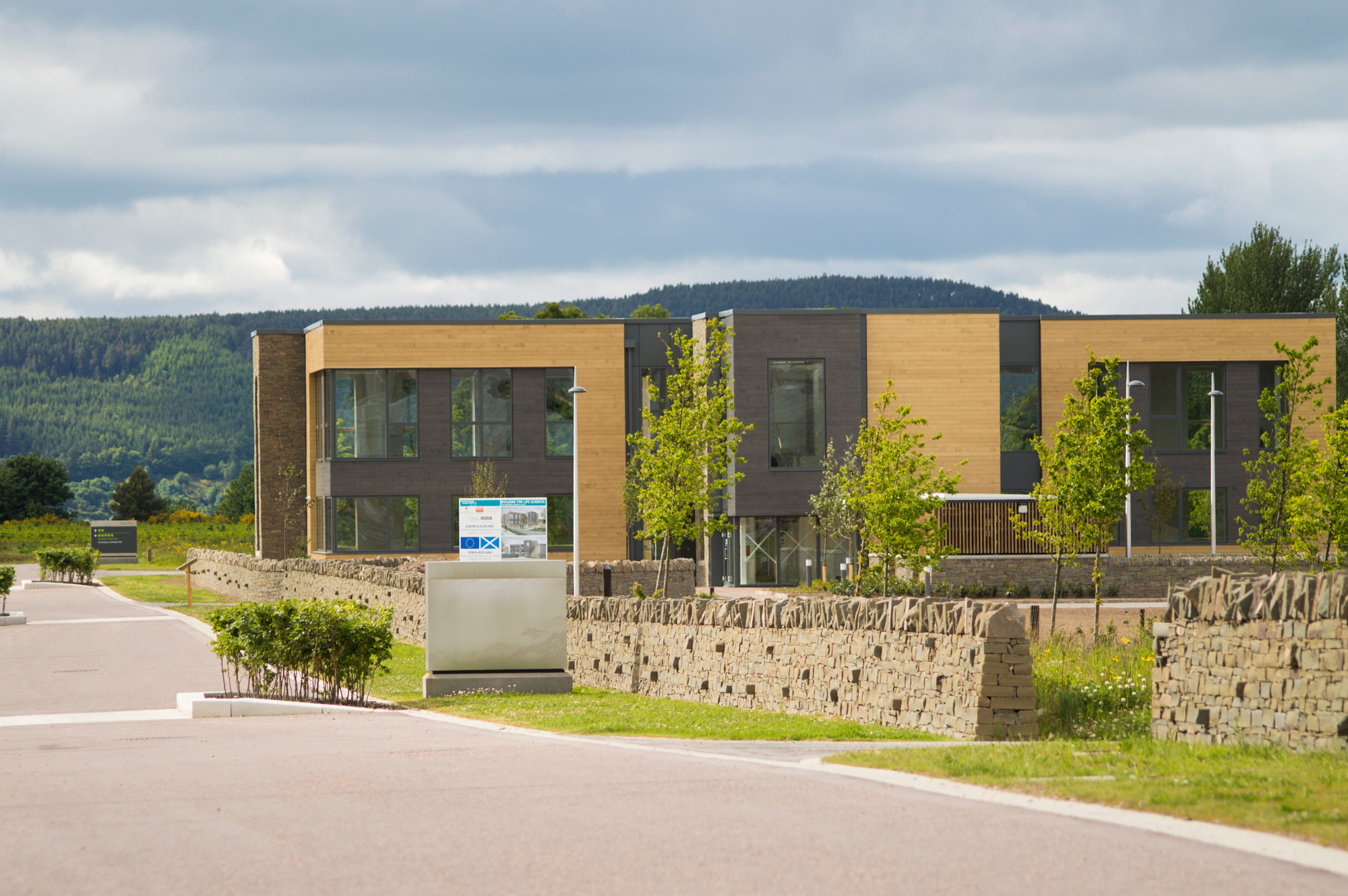Interest from the life sciences sector has prompted an application for a new building at Inverness Campus.
Highlands and Islands Enterprise (HIE) said there had been so many inquiries from the industry that a new building was deemed appropriate to house them.
The development agency has now applied to Highland Council for permission to build on the plot.
It follows the success of the Aurora House development, which was completed in 2015.
The building is currently partially let to Aqua Pharma, which works in the life sciences sector focusing on fighting sea lice.
HIE said it has had a number of inquiries about taking on accommodation within the building and felt it was “appropriate” to plan for a second building of these develop further.
The new building has been designed by Inverness-based architects ThreeSixty Architecture.
The company is also responsible for Aurora House, which provides a design cue for the latest project, which would neighbour the existing building.
Ruaraidh MacNeil, HIE’s project director for Inverness Campus, said: “Inverness Campus was created to support collaboration between research, education and business, with particular emphasis on life sciences as a growing sector in the region.
“Aurora House was designed to accommodate high growth commercial life sciences organisations. The building is already partially let, and with a number of further inquiries in hand, it is considered appropriate to plan for a second building, should some of these inquiries be converted.
“We have therefore commissioned ThreeSixty Architecture, designers of Aurora House, to draw up plans for a second building of a similar nature, and have submitted this for planning consent.”
The building would be the second on plot eight, which sits beside the main road through the campus.
The architects said the design was based around a “timber box”.
In a statement lodged with the planning application said: “The building has been designed to be viewed from all sides with the entrance addressing the main campus green.
“The creation of informal gathering spaces help foster campus-wide interaction. Stone walls conceal and enclose parking courtyards.
“The concept of is that of a timber box housing flexible lettable space intersected by a copper clad form that creates the entrance experience and frames multi-functional interaction spaces.”
