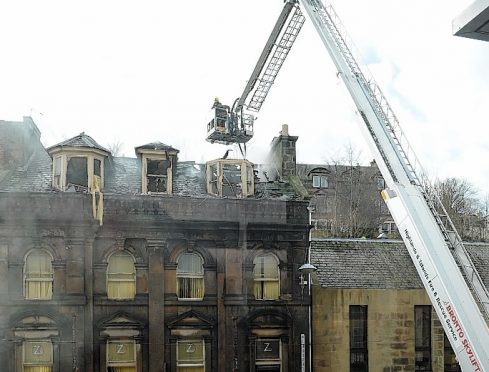A blaze-hit former hostel in the heart of Inverness is finally poised to be rebuilt – but work at the eyesore site will cause major city centre disruption.
Local authority planning officers have approved plans to breathe new life into the former Eastgate Hostel, which has been shrouded in scaffolding since being gutted by a fire in April 2013.
Demolition work will be required because of the state of the building, but much of it will have to be carried out from the front on the pedestrianized Eastgate road.
And officials have admitted that removing the current support structure during the work carries a “risk of collapse”.
The building’s owners previously revealed plans for to restore a Chinese takeaway housed on the ground floor alongside a retail unit, with the floors above to retain residential use, either as flats or hostel
Council officials have now approved the plans for the site but admitted the reconstruction project would be “challenging”.
“The applicants have considered retention of the building but intrusive investigations have proved the majority of it is not capable of re-use due to the existing structural arrangement and load carrying deficiencies at first floor level,” the report said.
“There is significant concern about the structurally sub-standard nature of the first floor and its ability to accept a replacement loadbearing wall structure.
“In addition, it is necessary to bring the building up to present day building standards. As a result there is a need to construct new foundations within the building footprint, from which a steel frame can be erected to support replacement floors and roof.”
More than 50 residents were evacuated from the four-storey building when the fire took hold around 5.15am on April 3, 2013.
The 51 backpackers and three staff escaped injury but many fled into the street in nightclothes, leaving their belongings behind, including passports.
The planning authority report added: “There is no safe access to the rear via the steep tree-lined bank leading onto Ardconnel Terrace, which is one way and could not be closed off for offloading or craneage for any significant period of time.
“As a result only the front area with street access is suitable for delivery of construction materials and craning in of the proposed structural steel frame.
“This requires removal of the temporary shoring to the front facade so leaving it unsupported and at risk of collapse.”
