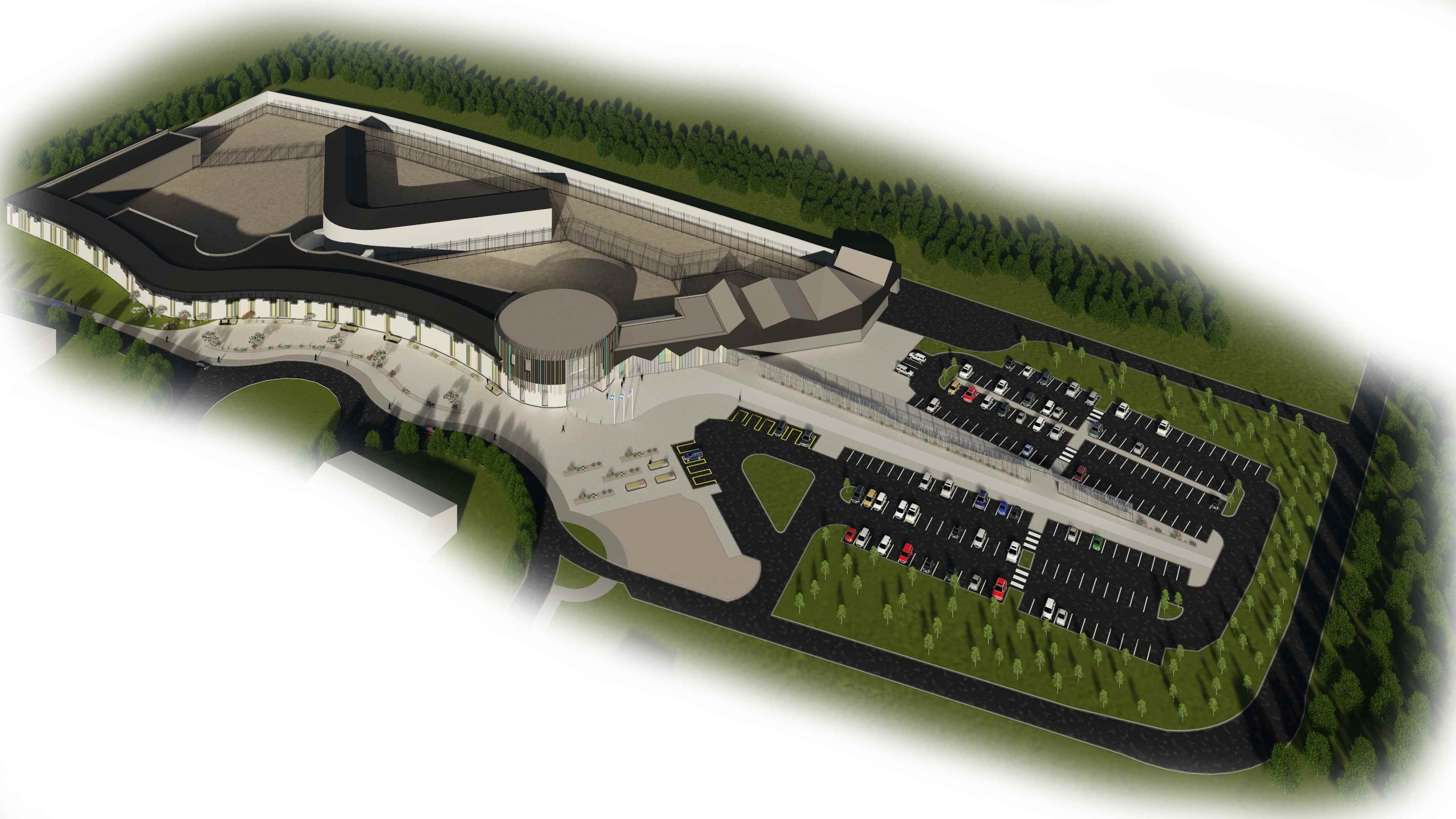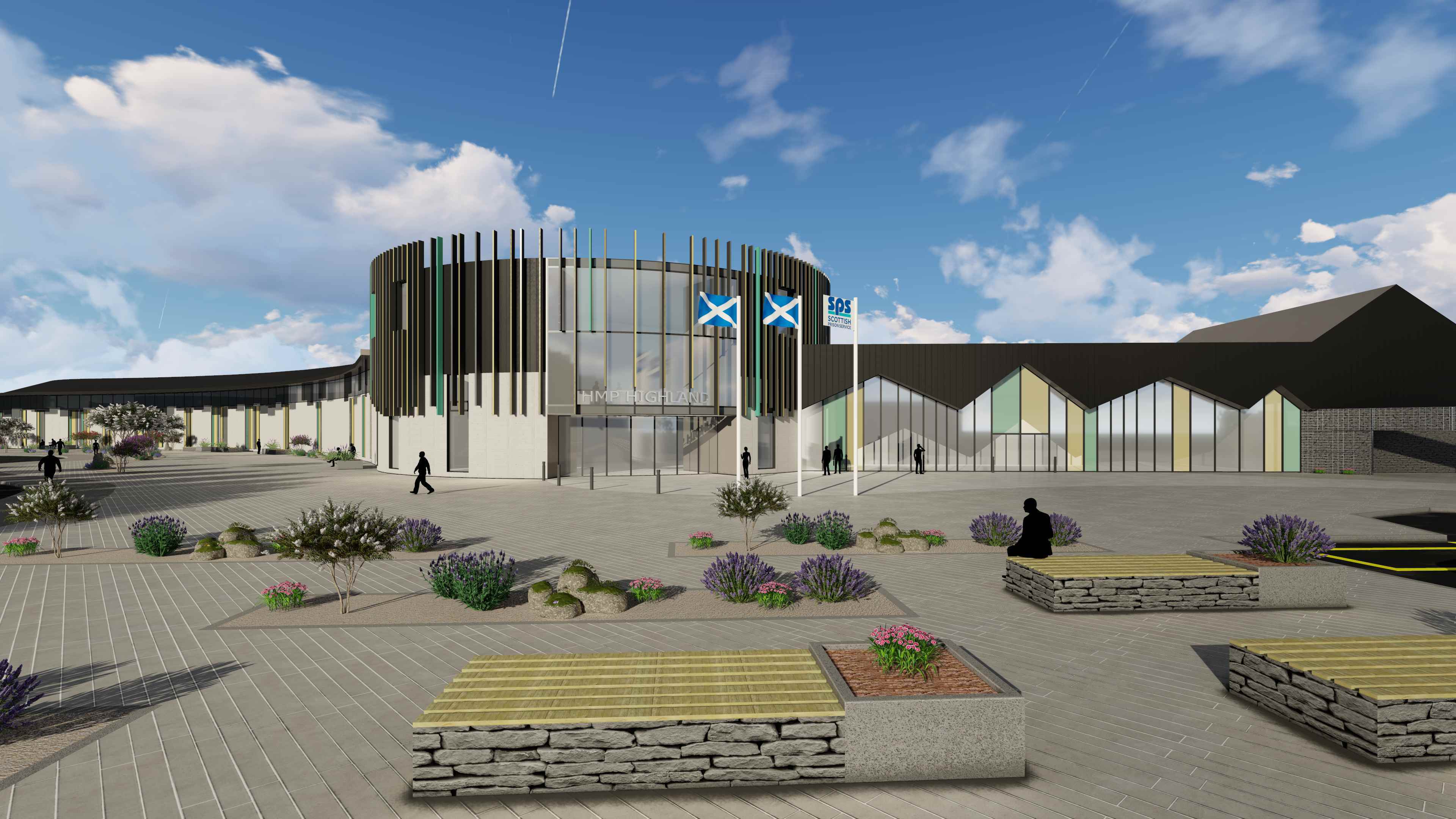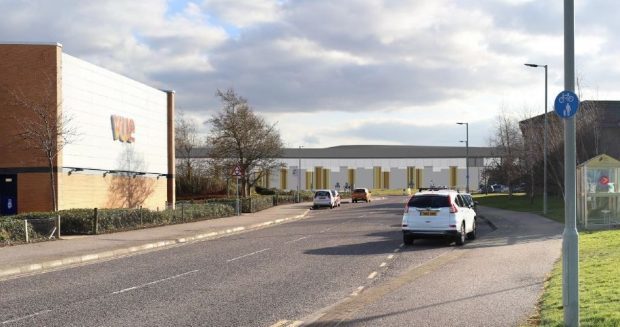Plans have officially been lodged for a new £66million jail at the back of the biggest retail park in Inverness.
Prison chiefs have applied for permission to build the complex for up to 200 inmates – from both Highland and Moray – at an open site next to the retail and business parks in the city’s West Seafield area.
The wave-shaped design of the main building has been inspired by the River Ness, and a leading city architect hailed the vision as unlike that of any existing prison.

Last night, the Scottish Prison Service (SPS) said that work would start on the new HMP Highland in December next year and be finished by August 2020, subject to funding agreements being struck.
The new jail would be located 65 yards from the Vue cinema, 60 yards from the Forest Enterprise building and within 115 yards of offices at Stoneyfield Business Park.
New student residences across the railway line would be less than 90 yards away and look onto the back end of the 12.6-acre site, which would comprise two three-storey cell blocks, an exercise yard, regime yard and outdoor sports pitch.
However, the SPS spokeswoman said it was “unlikely” that students would have any view into the prison estate due to the taller, three-storey cell blocks and a “significant tree line” screening the view into these open areas.
Analysis of noise levels during the first six weeks of enabling works for construction shows “significant adverse impacts” would be felt by workers in the Forest Enterprise and Capgemeni’s offices, and in another office block in the southern corner of Stoneyfield Business Park.

But architect Gary Johnston, of GH Johnston Building Consultants Ltd, which occupies part of the affected office block, believed the new prison will be “a good neighbour”.
He said: “There’s been a lot of design and thought gone into the principle elevations and it does not look like a traditional prison.
“I don’t have any concerns about it at all. It’s a prison but done in a very positive style and there is not a place with a prison like that anywhere else.”
A pre-planning application for the facility at Eastfield Way was lodged by the SPS in February after bosses confirmed they had concluded a deal for the land, and a community consultation event was subsequently held.
The announcement sparked victory celebrations among Milton of Leys residents, who joined forces to successfully fight off hugely controversial proposals to build the city’s new jail in their community.
The new prison will replace the existing HMP Inverness in the Crown area of the city, which has been overcrowded in recent years.
According to a supporting statement lodged with the new application for planning permission in principle, the proposed wave-shaped, two-storey main building has been inspired by the meandering River Ness.
A “roundhouse” shaped structure is also proposed, inspired by historic settlements in the area.
The SPS spokeswoman also said that there would be an opportunity for local artists to be commissioned for public artwork in the public grounds at the front of the building once it is open and functioning.
The roundhouse-inspired structure itself will house visits, a family centre and staff facilities.
Health and education facilities will be located on the second floor of the main building which will also have a staff gym and dining area.
Parking for staff and visitors is proposed to the west end of the site, with access via the new public bridge transport link, and the three-storey cell blocks will be built at the back.
Highlands and Islands Green MSP and party justice spokesman, John Finnie, said: “We want a modern, humane facility for prisoners but also a good working environment for those working within the prison.
“The model and design and ethos of prison is that less people are being sent there because there are more viable alternatives to prosecution than custody, so the design and philosophy is entirely in keeping with that and I am sure they will be very good neighbours.”
Construction work would last for 72 weeks.
A full detailed planning application is expected to follow later this year.
