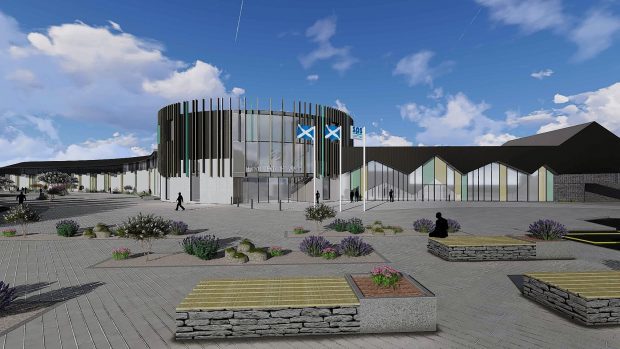New proposals for a £66million jail in Inverness have been “broadly supported” by local authority planning officials.
Highland Council officers have told the Scottish Prison Service (SPS) that its designs for the new facility have been “viewed positively”.
The Press and Journal revealed last week that a planning application in principle had been lodged to build the HMP Highland at Eastfield Way, at the back of the north’s biggest retail park.
At almost 130,000sq ft, the building would be twice the size of the current Porterfield Prison in the city’s Crown area, which was opened in 1902 and has an average of 117 prisoners in a building designed for 103.
The land earmarked for the new facility is allocated for bulky goods retail development in the adopted Inner Moray Firth Local Development Plan 2015.
However, it has now emerged that local authority officials have signalled in pre-application talks with the SPS that the zoning would not prevent the recommending approval of the scheme.
A design statement lodged with the application reveals the council’s advice, saying that the authority noted: “The development is a departure from the Development Plan in terms of the site-specific use provisions but more generally in overall conformity with it.
“The proposal is therefore broadly supported and viewed positively by the council as planning authority, subject to the satisfactory resolution of the points raised within the pre-application advice pack.
“For support to be forthcoming careful design will be required and it will need to be demonstrated by the applicant that a number of issues have been addressed and resolved, taking account of mitigation that would be provided as part of the development.”
The new complex would house up to 200 inmates from the Highlands, islands and Moray, and it is hoped that work would start in December next year and be finished by August 2020, subject to funding agreements being struck
The wave-shaped design of the main building has been inspired by the River Ness, and it would be located 65 yards from the Vue cinema, 60 yards from the Forest Enterprise building and within 115 yards of offices at Stoneyfield Business Park.
A total of 200 parking spaces have been envisaged, including 80 for visitors and 120 for staff.
Just 13 people provided feed-back at a pre-application consultation event on March 30, in which the response was generally positive, with 84% of respondents liking the designs.
