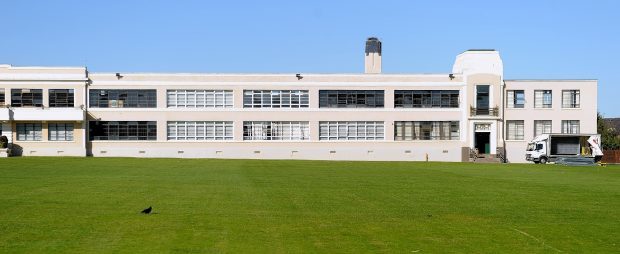Plans have been lodged with Highland Council for the demolition of the 1970s additions to Inverness High School and construction of Phase 2 of the school’s refurbishment.
With the first phase on the south side of the school nearly complete, plans are in for phase 2 which concerns the north and central side and makes a start on the external works.
The work will be organised around the functioning of the school, planners say.
New kitchens, plant rooms and ancillary facilities will be included in the refurbishment of the northwest and northeast wings of the building.
The central hall area will be opened up to allow more flexible and sociable patterns of use.
There is to be a new dining area, served from a new kitchen.
Modifications to the back stage areas of the hall will provide new teaching space with greater accessibility and flexibility of use.
A new link corridor will improve circulation and accessibility to and within the upper level.
The existing staff room block will be refurbished to provide a new library and toilet area.
The defective stair will be replaced by a two-storey core with lift to the first floor.
Hard and soft landscaping in the east courtyard will give the school an accessible main entrance, more readily usable outdoor social space, accessible car parking and secure bicycle storage.
