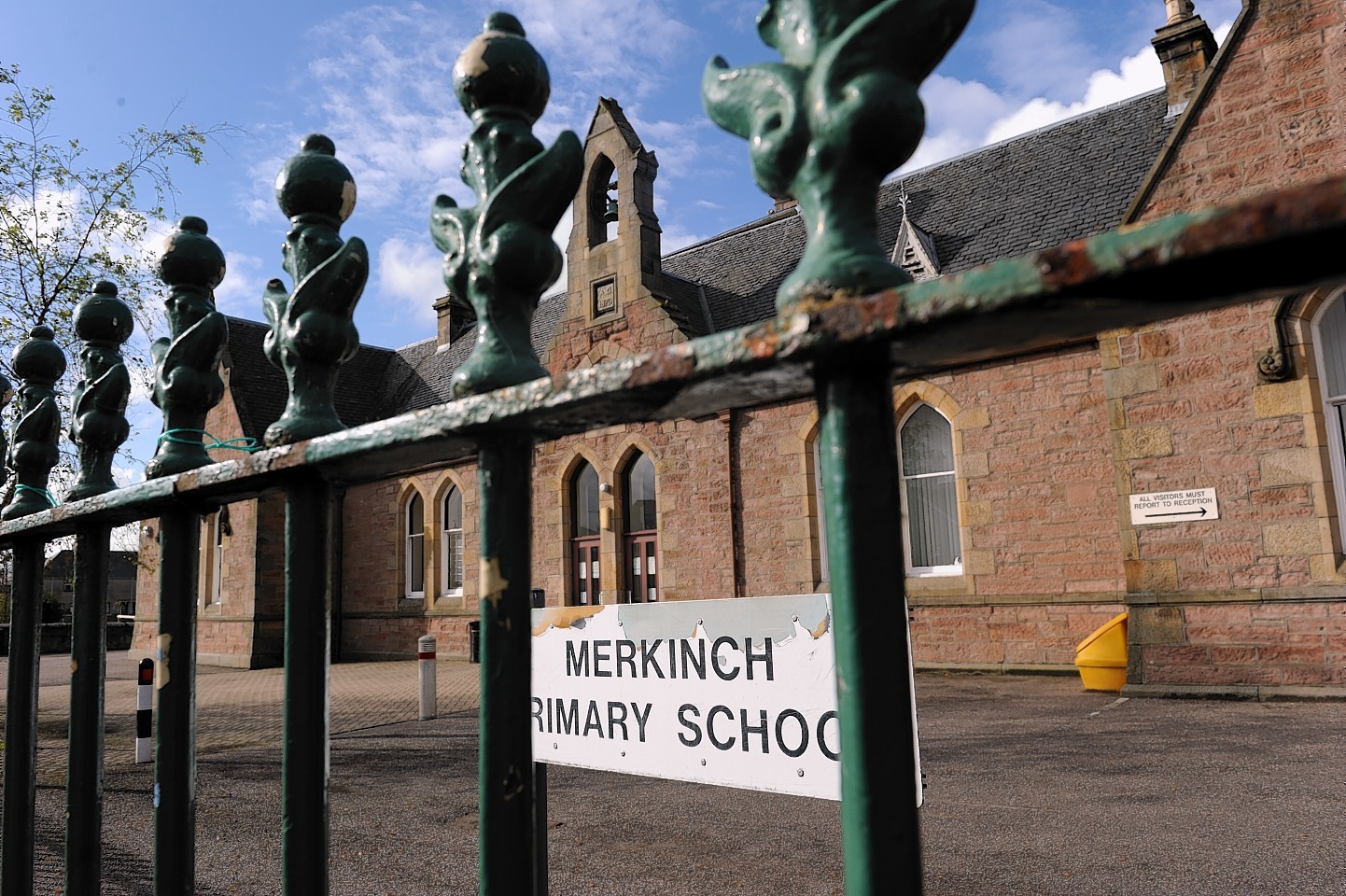Hundreds of Inverness pupils are preparing to move into a new multi-million pound primary school campus as construction work nears completion.
Students will commence classes within the L-shaped Merkinch education campus following the October break as contractors continue works within the grounds.
Highland Council officials will fully furnish the modern two-storey campus, fronting onto Carse Road, next month following the official handover from contractors Robertson.
The milestone is five months behind its original schedule after works ground to a halt between March and June because of the pandemic.
Frank Reid, regional managing director of Robertson Construction Northern, said: “Works at Merkinch Primary School are progressing well.
“Due to the suspension of works as a result of the pandemic we have agreed a new programme with Highland Council. Construction work will be completed by early October which will enable Highland Council to fit out the school and transition items from the old school in order that pupils will attend the new building following the October break.”
The multi-million pound building which has been under construction since February 2019 will provide much needed relief to the overcrowded primary school.
The property will house a total of 14 new classrooms, a three room nursery, a new multi-use games area and four court games hall.
As students adjust to the new campus, contractors will remove the temporary classrooms situated on the grounds before proceeding with landscaping the grounds.
Work is expected to be concluded by April 2021.
Highland council officials say the new campus will provide adequate space and facilities to cater for all students.
A council spokeswoman said: “Progress against the project has been impacted by the Covid-19 restrictions that halted all works on site.
“The main benefits for pupils and staff from this development will be the increased space compared to the current school.
“Previously, the school used a single court games hall for multiple purposes such as PE, dining, assembly etc. Additionally, there will be dedicated space for pupils with additional support needs.”
Officials have now lodged plans to convert the Category B listed Victorian building to ensure it is fit for purpose to form part of the campus and house the school’s dining room and family centre.
The application for Listed Building Consent proposes to demolish the Grade B listed buildings extensions, dating back to the 1970s and 80s, and conduct alterations to the interior and exterior of the property.
A covered walkway will also be created to connect both properties to create an outdoor play area.
