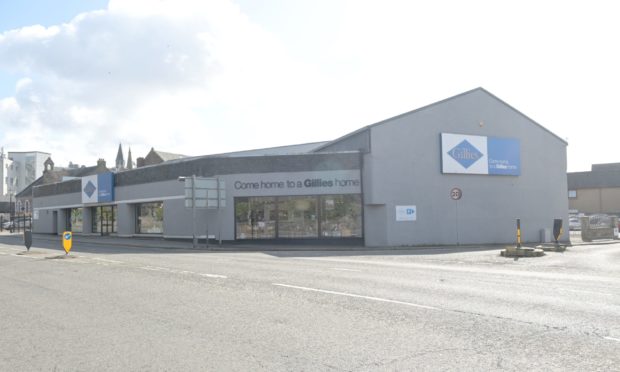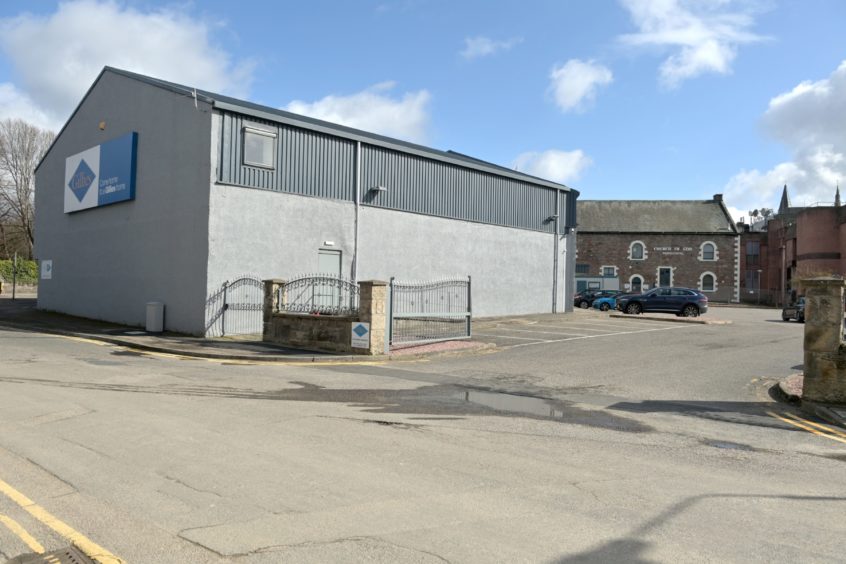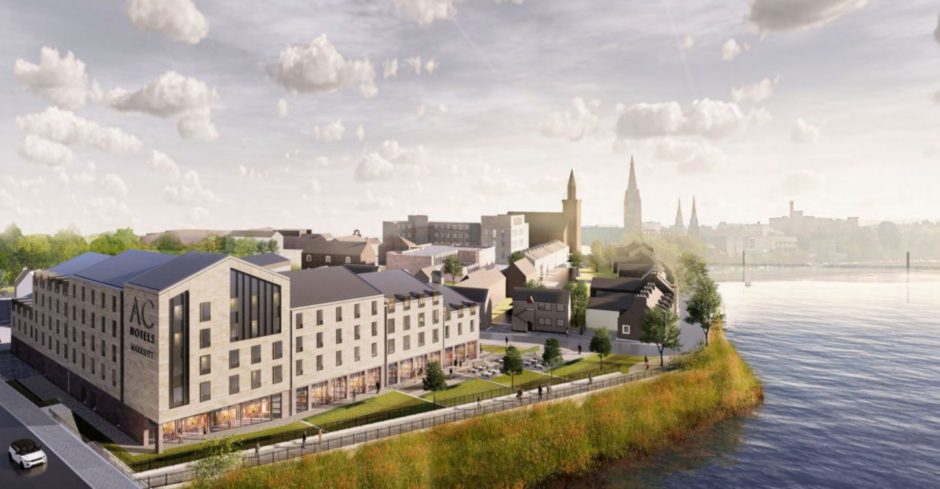A family-run furniture business has unveiled £2.5 million plans to expand its showroom in the heart of Inverness.
Gillies of Broughty Ferry Ltd is extending its premises on Chapel Street by more than a third by building a modern two-storey extension to the rear of the building.
The venture will create 15 jobs during the construction phase of the development, followed by a minimum of four more full-time jobs within the store.
The development is the second of its kind in the area, as ground works commence on a 175-bed hotel on neighbouring Glebe Street.
Developers are now seeking planning permission from Highland Council to help bring the size of the Inverness building in line with their fellow Scottish branches.
Managing director Ian Philip said that, after 125 years in business, the firm remains committed to investing in the future of the traditional High Street at a time when traders are struggling more than ever.
He said: “We recognise that the Highlands is a very important market to the company and our current store is not large enough to display our core ranges.
“We have been thinking of this for over a year.
“It’s been slightly more difficult with Covid and meeting architects but we are finally at the stage we have the planning application in and we are delighted to do it as well.
Mr Philip added: “We have been more of less closed six months but we still believe that the High Street and particularly that type of product beats the internet because people want to see and sit on our products.
“We do really like to invest in bricks and mortar. We are committed to town centre developments.
“All our stores are town centre, we are not retail park people and we like to be individuals on the high street, so to speak.”
What customers can expect?
The 10,000 square foot extension will feature a glass entrance leading into the property’s new retail space on the ground floor – which will also feature customer toilets and a lift.
The second floor will feature a large retail space with the staff quarters including a staff room, main office and meeting room located to the rear of the premises.
To make way for the development, parking on site will be reduced from 49 spaces to 17.
Mr Philip added: “Each extension or development that our company does, we try to push the boundaries in design and aspiration and this will be no exception.
“We are going to try and make the interior even more aspirational.
“It will be design-led and incorporating many new features such as a new type of bedroom display, which we have just opened in our Brought Ferry store this week, a customer lift, solar panels, and electric car charging points.
“We are demonstrating confidence in the future market place by making this fairly significant investment.”
Hub of activity in Inverness
The development is the second of its kind in that area of the city.
Dutch developers Vastint Hospitality are transforming the site of the former swimming pool on Glebe Street into a four star Marriott hotel.
The development is the first of its kind to be granted planning permission on the city centre plot which has lain vacant for more than two decades.
Highland councillors approved the plans for the hotel in December 2019 following a series of setbacks for the developer.
Developers were forced to lodge revised plans following a year-long review after Highland Council’s south planning applications committee knocked back their original vision.


