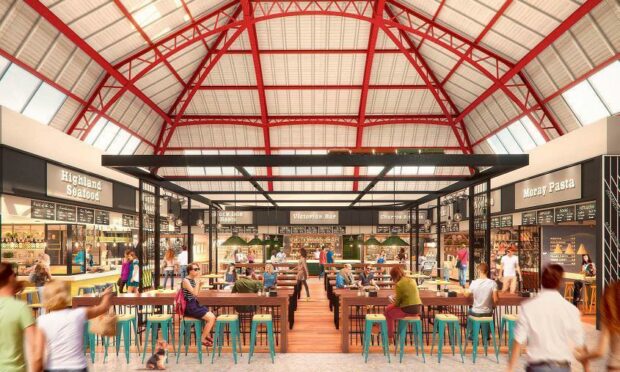Behind the scenes photos reveal the new foodhall in the Victorian Market in Inverness starting to take shape.
Work to refurbish the market started in January 2021, with £1.6 million being committed to the project.
Over a year on, works are well under way, and architects Threesixty Architecture have revealed an artist’s impression of the new foodhall and the current progress on it.
In a post on Facebook, they said: “The foodhall will deliver a new social venue for the community and showcase the best of Highland fare.”
The photos show a central seating area surrounded by a variety of food and drink booths.
It appears that the structure over the seating area is near completion, but the flooring is still to be laid and the spots for vendors remain empty for now.
The refurbishment will open up the Market Hall to highlight the original features and create a lively and open foodhall.
It is due to be finished by spring this year.
Renting a space in the new Market Hall
New and existing businesses can now apply to rent one of 15 new units in the Market Hall.
They range in size from 55 square foot to around 380 square foot and have been adapted to suit a range of potential occupants.
Councillor Isabelle Mackenzie, chairwoman of the Victorian Market Stakeholder Group, said in December that a number of local businesses had already expressed an interest in a spot in the market.
“We have been in discussion with a variety of local businesses, who are keen to be part of this beloved city centre landmark,” she said.
“Having come through the difficulties of the last couple years, its encouraging to see so many local businesses confident to be at the heart of the rejuvenation of our city centre.
“We very much look forward to working in collaboration with them, to make the Market Hall a success that Inverness will be proud of.”
For more information about the refurbishment or renting a space in the market, see the Highland Council website.
